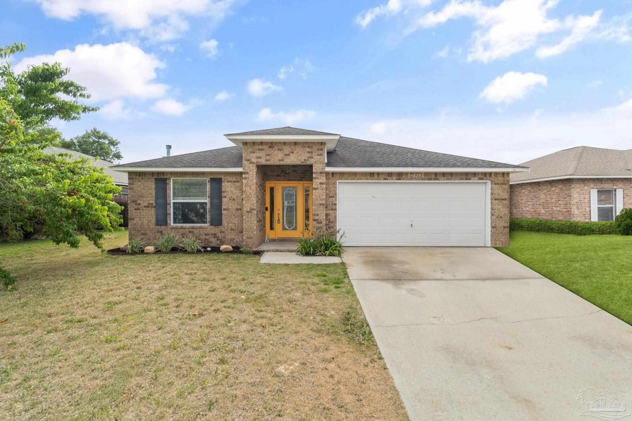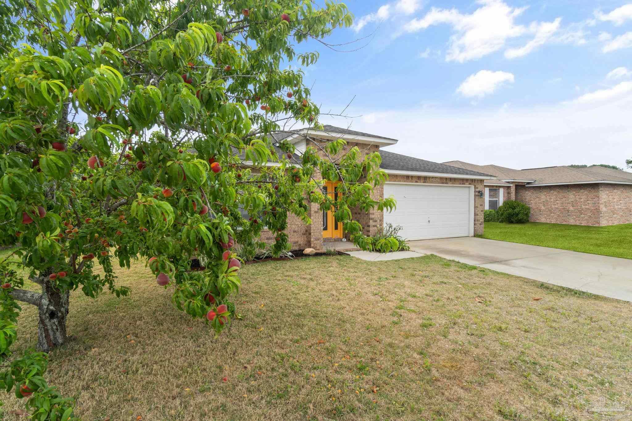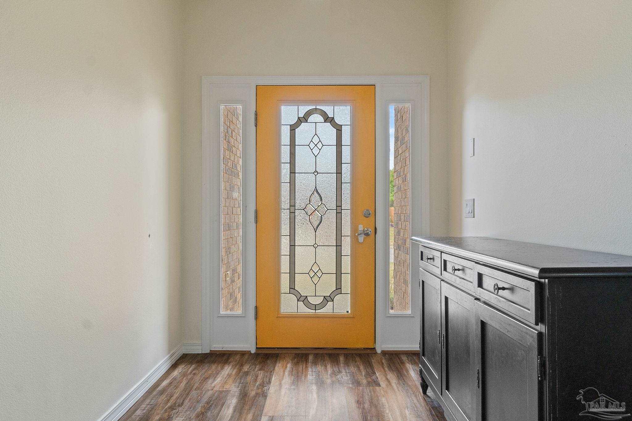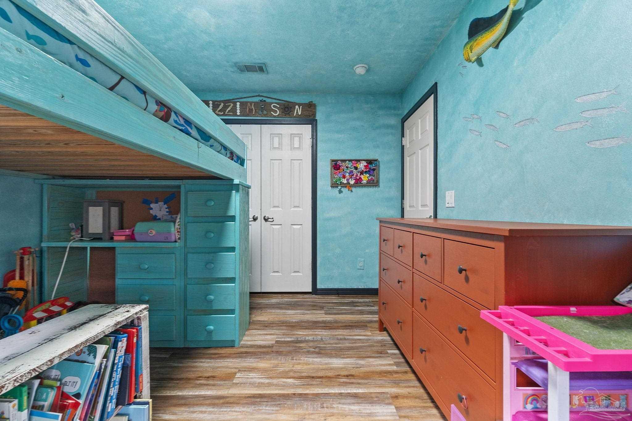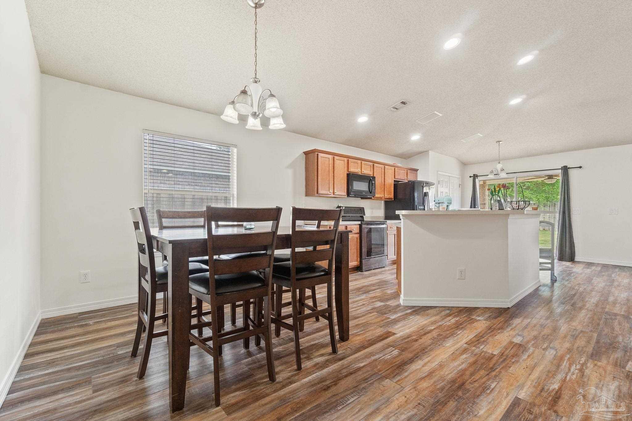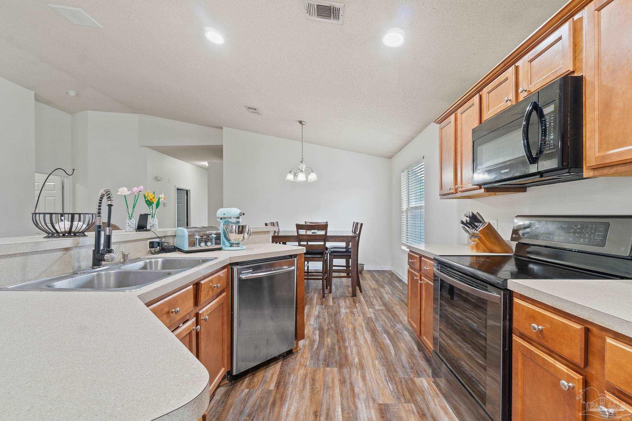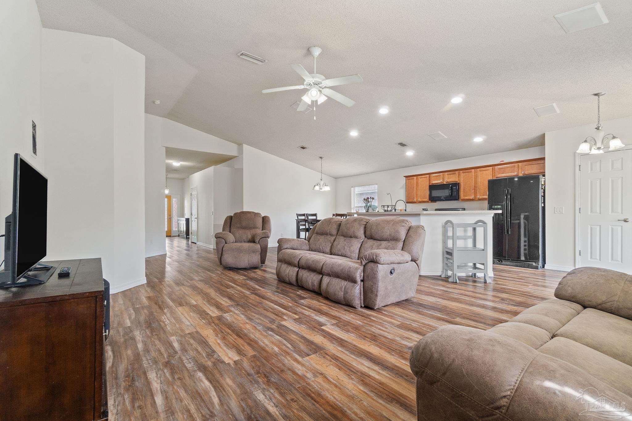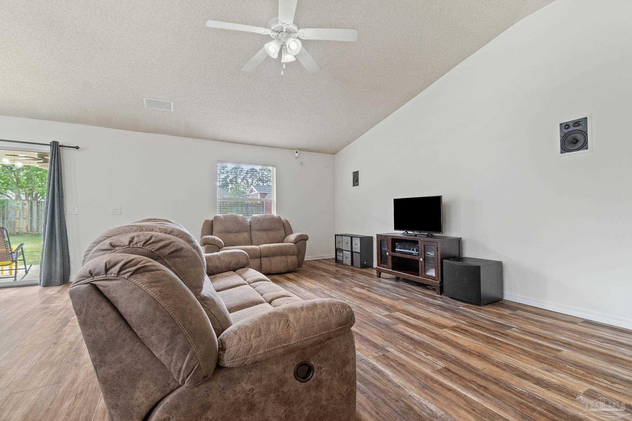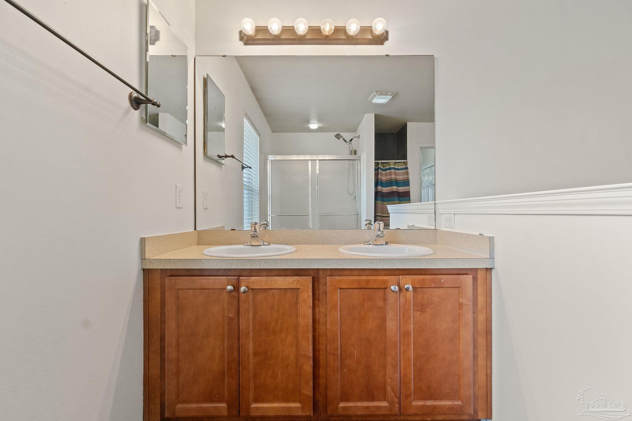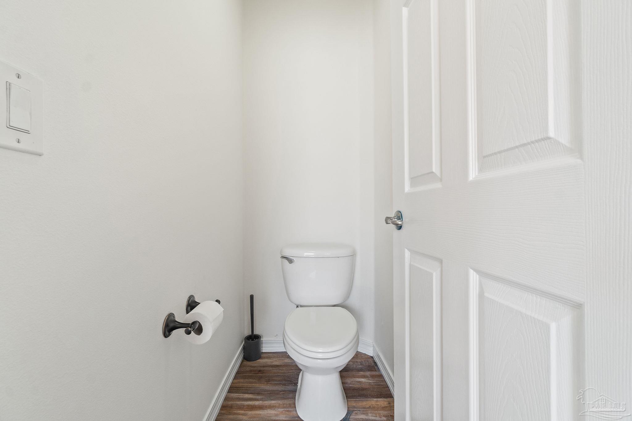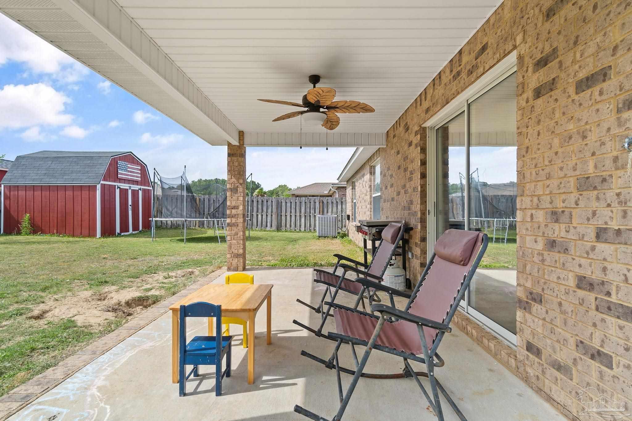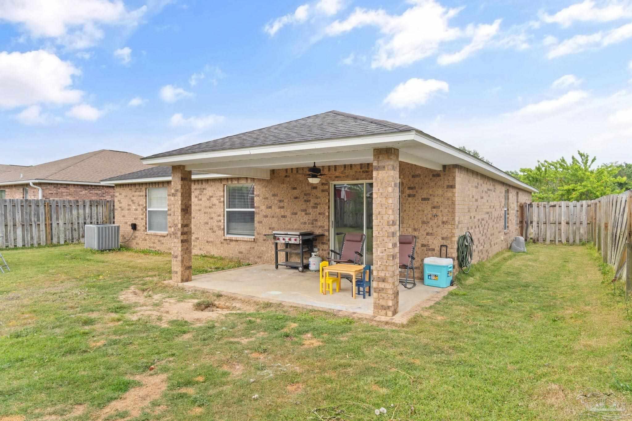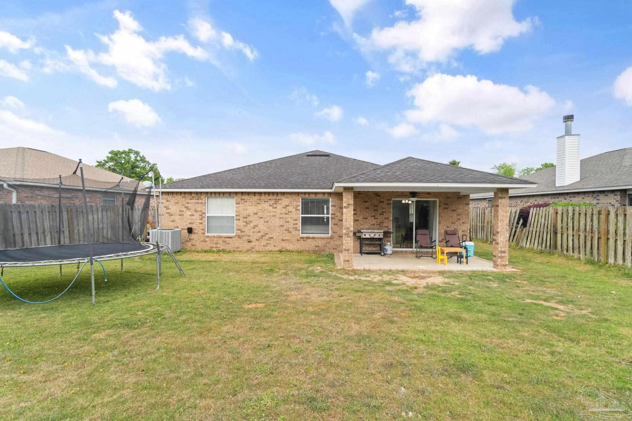$285,000 - 4829 Makenna Cir, Pace
- 3
- Bedrooms
- 2
- Baths
- 1,913
- SQ. Feet
- 0.16
- Acres
New roof will be added. When you walk in through the foyer, you will immediately notice the large great room that is open to the kitchen and dining areas where entertaining is ideal. The kitchen comes with a built-in microwave, a glass top stove, dishwasher, and disposal. PLUS the large 2 tier breakfast bar is great for gathering around and enjoying a quick snack.The master suite offers a sloped ceiling, 2 walk-in closets and of course the garden tub to soak in after those long days at the office. The stand alone shower and double vanities give each person their own space to get ready in the mornings. The other 2 bedrooms are nice size and share a full bath. The laundry room is inside and you have easy access to the 2-car garage.
Essential Information
-
- MLS® #:
- 644722
-
- Price:
- $285,000
-
- Bedrooms:
- 3
-
- Bathrooms:
- 2.00
-
- Full Baths:
- 2
-
- Square Footage:
- 1,913
-
- Acres:
- 0.16
-
- Year Built:
- 2007
-
- Type:
- Residential
-
- Sub-Type:
- Single Family Residence
-
- Style:
- Contemporary
-
- Status:
- Active
Community Information
-
- Address:
- 4829 Makenna Cir
-
- Subdivision:
- Oak Leigh Place
-
- City:
- Pace
-
- County:
- Santa Rosa
-
- State:
- FL
-
- Zip Code:
- 32571
Amenities
-
- Parking Spaces:
- 2
-
- Parking:
- 2 Car Garage
-
- Garage Spaces:
- 2
-
- Has Pool:
- Yes
-
- Pool:
- None
Interior
-
- Interior Features:
- High Ceilings, High Speed Internet, Walk-In Closet(s)
-
- Appliances:
- Electric Water Heater, Dishwasher, Disposal, Refrigerator
-
- Heating:
- Central
-
- Cooling:
- Central Air, Ceiling Fan(s)
-
- # of Stories:
- 1
-
- Stories:
- One
Exterior
-
- Lot Description:
- Central Access
-
- Windows:
- Blinds
-
- Roof:
- Shingle
-
- Foundation:
- Slab
School Information
-
- Elementary:
- Dixon
-
- Middle:
- R. Hobbs
-
- High:
- Pace
Additional Information
-
- Zoning:
- Res Single
Listing Details
- Listing Office:
- Kuhn Realty
