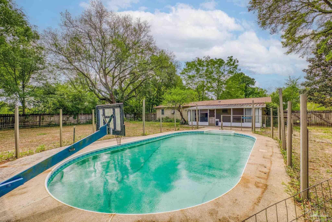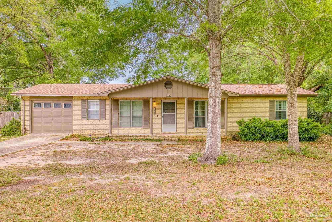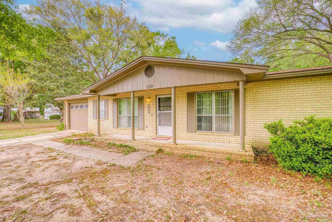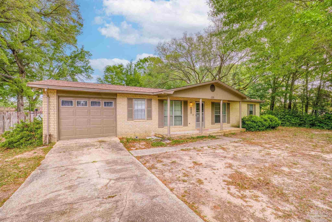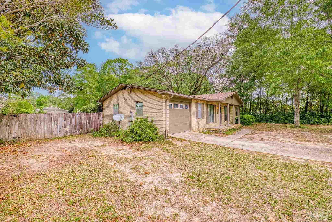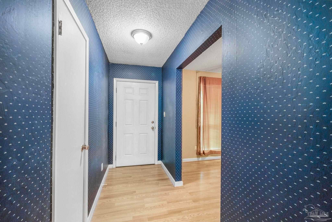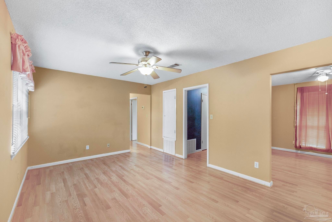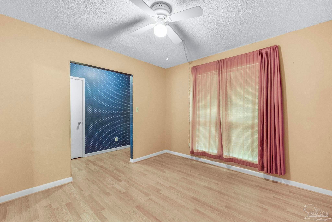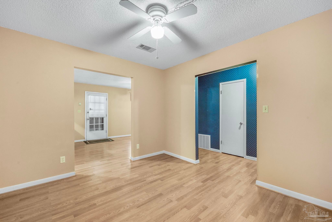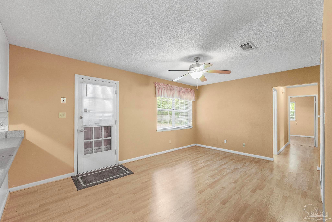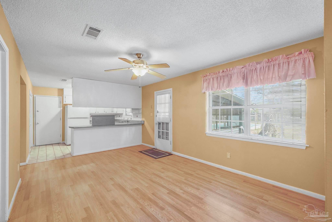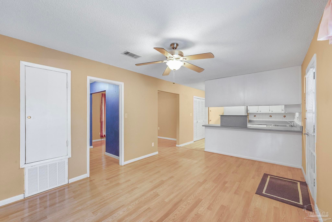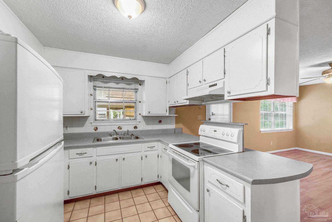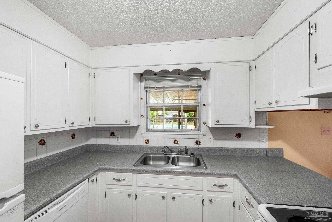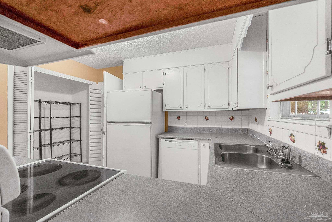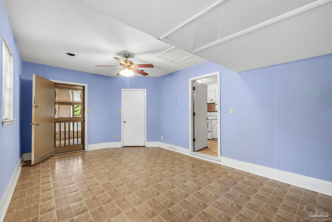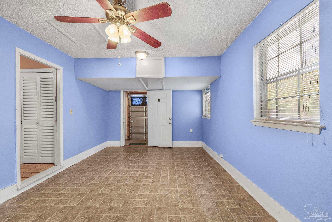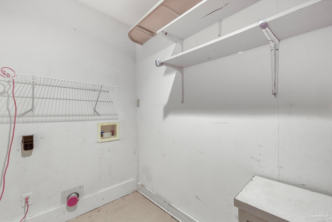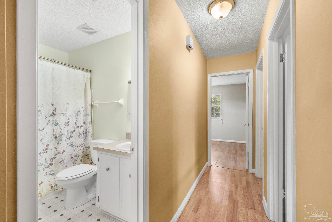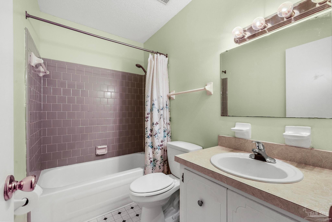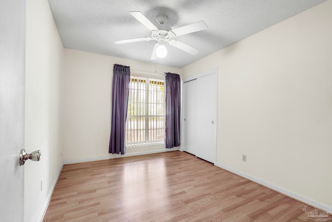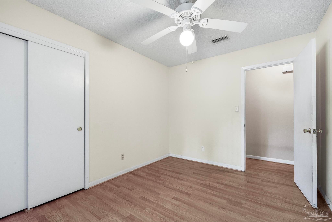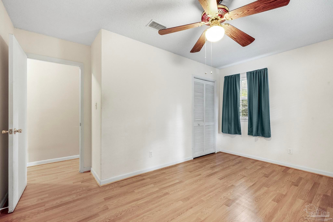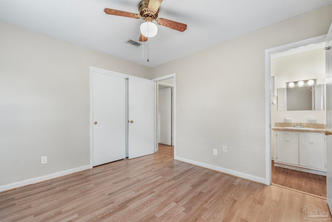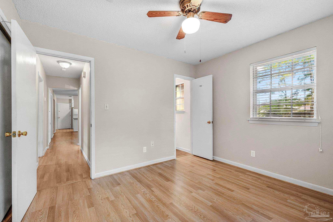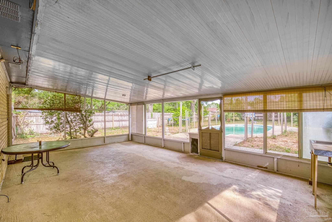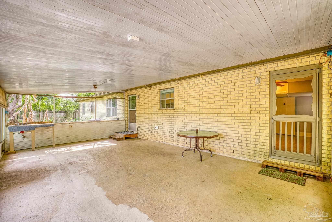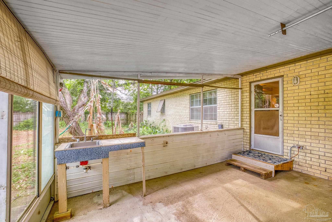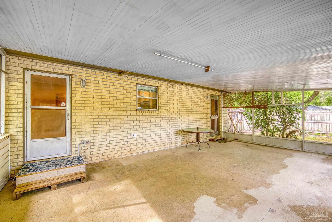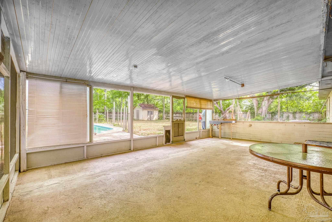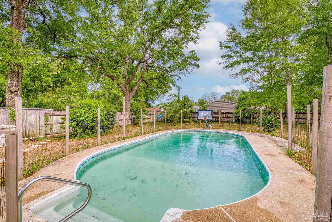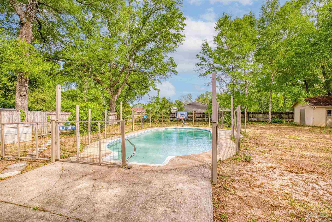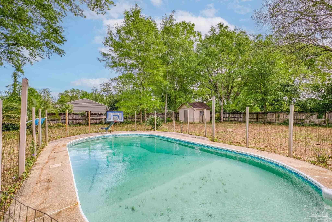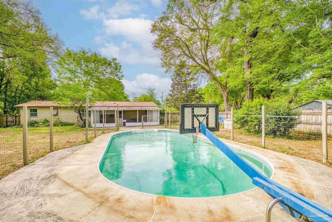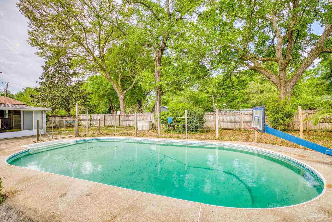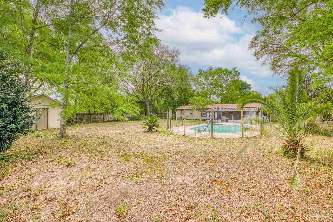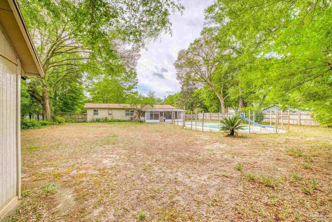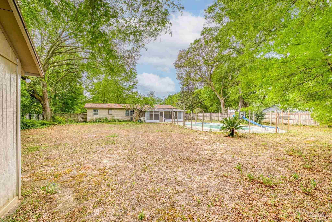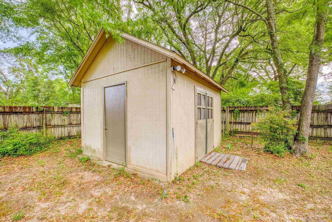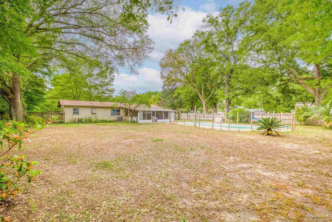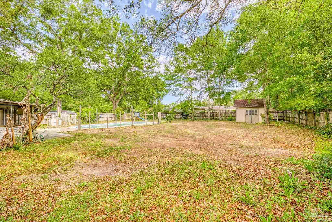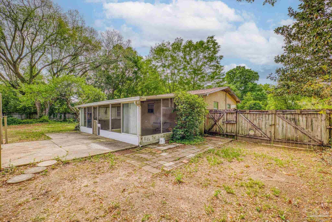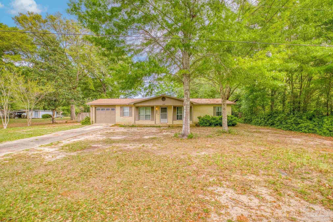$285,000 - 5056 Krystal Dr, Pace
- 3
- Bedrooms
- 2
- Baths
- 1,225
- SQ. Feet
- 0.43
- Acres
CHARMING POOL HOME ON NEARLY 1/2 ACRE IN PACE UNDER $300K! This incredible four-sided brick home on a quiet street in Pace is the perfect place to settle down under a gorgeous live oak canopy with a refreshing IN-GROUND SWIMMING POOL! New roof, HVAC, and water heater installed in March 2024! Enjoy the breeze in the spacious 16'X27' SCREENED-IN PORCH, take advantage of 300 SQ FT OF FINISHED BONUS SPACE in the garage (not included in main sq ft), and be rejuvenated at the end of a long day in the UPDATED MASTER BATH with gorgeous stand-up shower adorned with attractive tile. Separate dining room, bountiful cabinets in the kitchen, and wood look laminate in most of the living spaces makes for a move-in ready experience. 12X16 yard building has electric and is perfect for lawn equipment or more creative purposes in the future. Close proximity to Pea Ridge shopping and dining. Schedule your showing and start making new memories in this beautiful property!
Essential Information
-
- MLS® #:
- 643159
-
- Price:
- $285,000
-
- Bedrooms:
- 3
-
- Bathrooms:
- 2.00
-
- Full Baths:
- 2
-
- Square Footage:
- 1,225
-
- Acres:
- 0.43
-
- Year Built:
- 1976
-
- Type:
- Residential
-
- Sub-Type:
- Single Family Residence
-
- Style:
- Ranch
-
- Status:
- Active
Community Information
-
- Address:
- 5056 Krystal Dr
-
- Subdivision:
- None
-
- City:
- Pace
-
- County:
- Santa Rosa
-
- State:
- FL
-
- Zip Code:
- 32571
Amenities
-
- Utilities:
- Cable Available
-
- Parking:
- Driveway, Converted Garage
-
- Has Pool:
- Yes
-
- Pool:
- Fenced, In Ground, Vinyl
Interior
-
- Interior Features:
- Storage, Ceiling Fan(s)
-
- Appliances:
- Electric Water Heater, Dishwasher, Disposal, Refrigerator
-
- Heating:
- Central
-
- Cooling:
- Central Air, Ceiling Fan(s)
-
- # of Stories:
- 1
-
- Stories:
- One
Exterior
-
- Lot Description:
- Central Access, Interior Lot
-
- Windows:
- Some Blinds, Some Drapes
-
- Roof:
- Shingle
-
- Foundation:
- Slab
School Information
-
- Elementary:
- Pea Ridge
-
- Middle:
- Avalon
-
- High:
- Pace
Additional Information
-
- Zoning:
- Res Single
Listing Details
- Listing Office:
- Levin Rinke Realty
