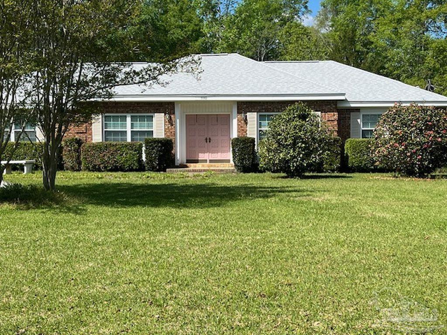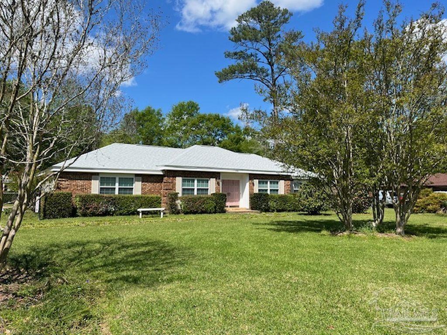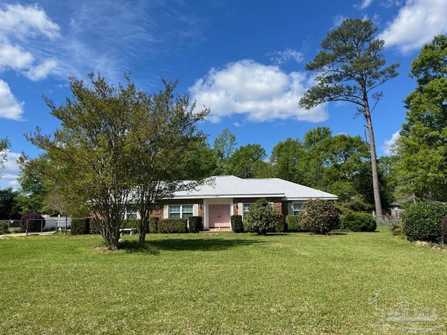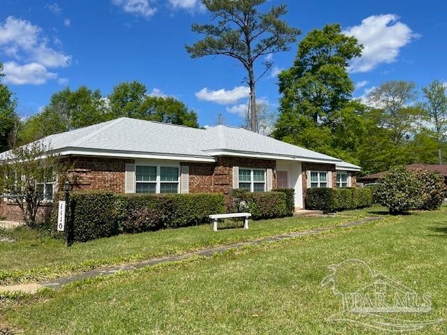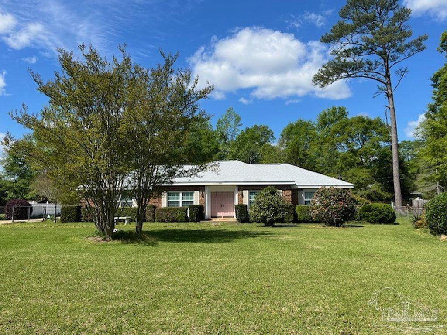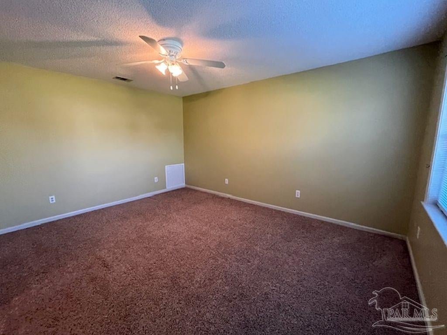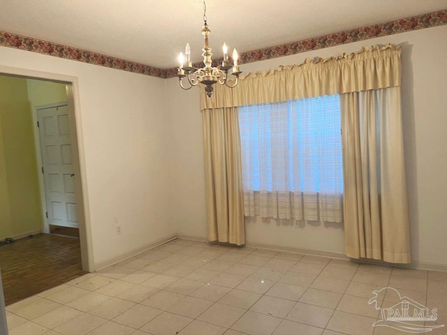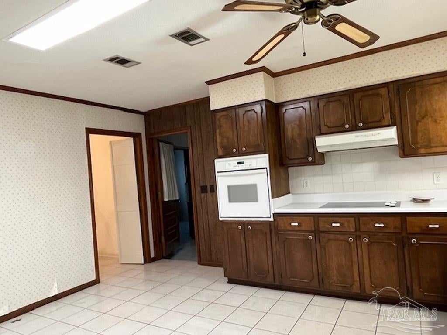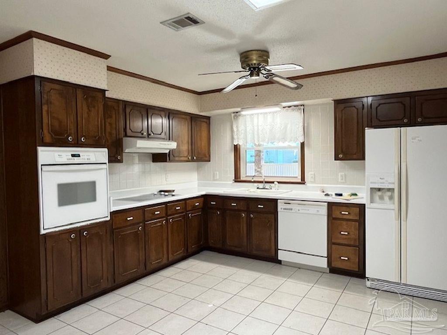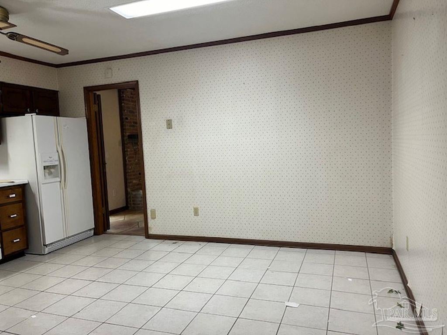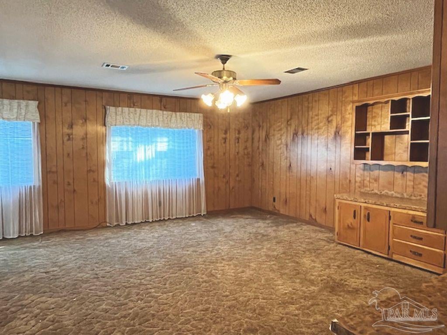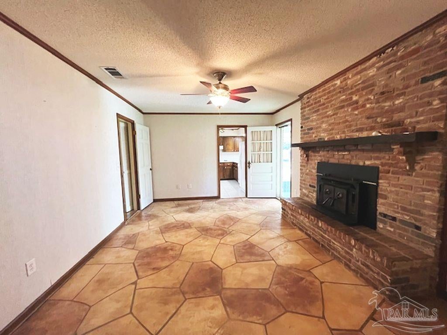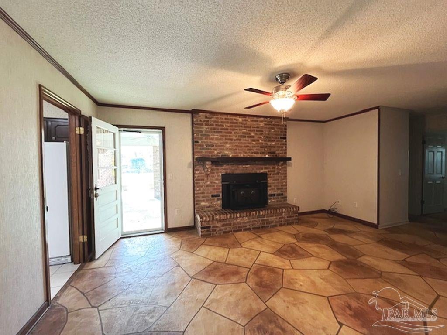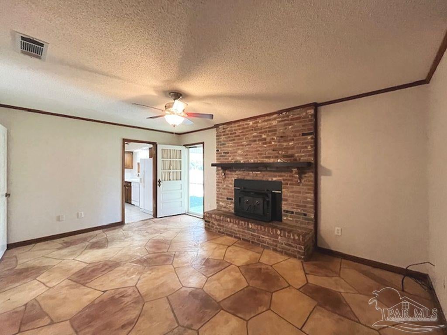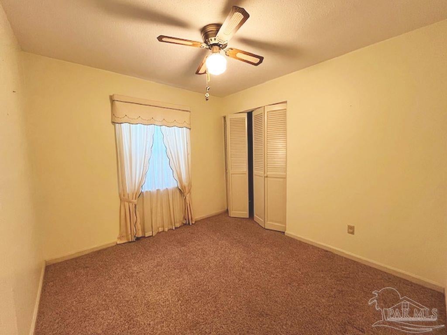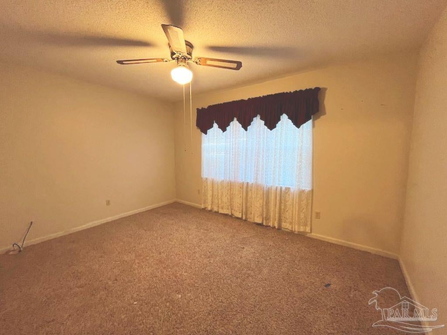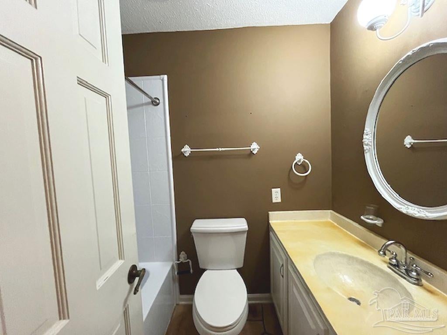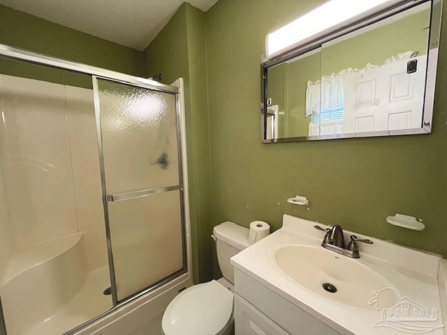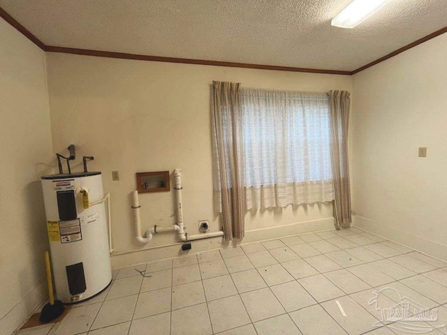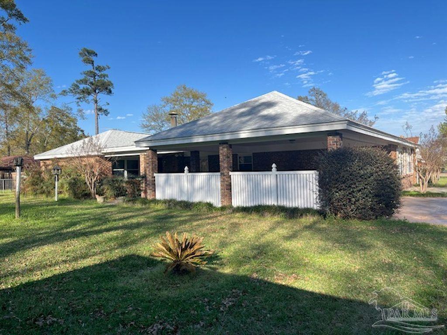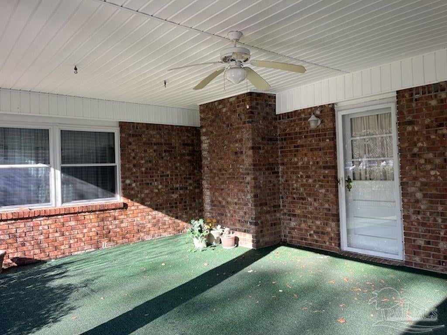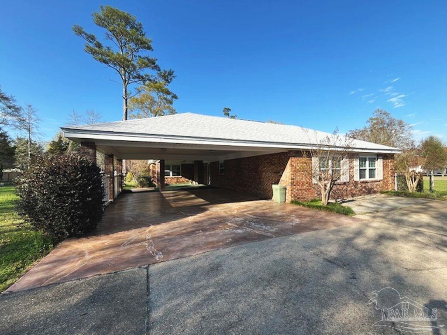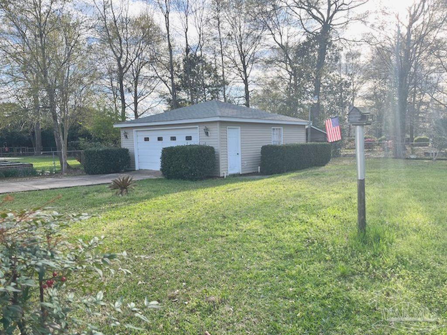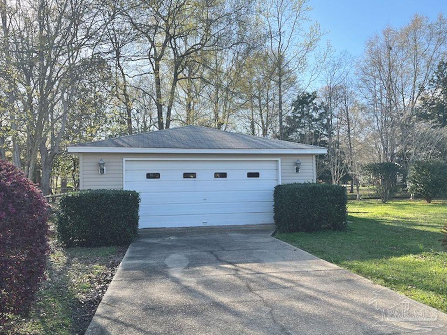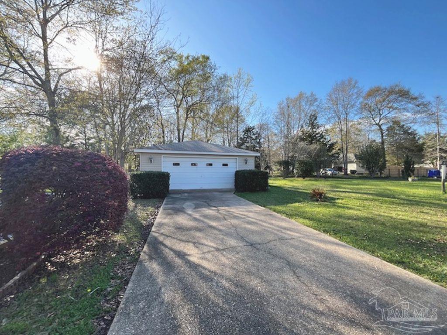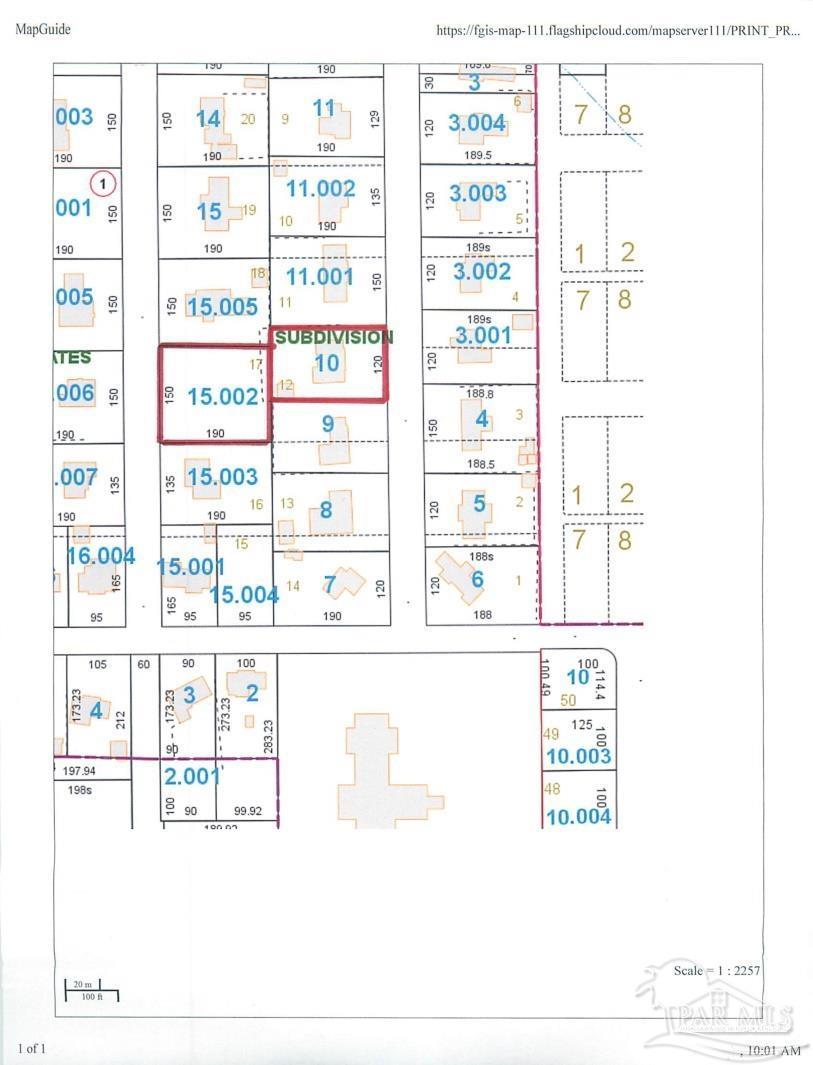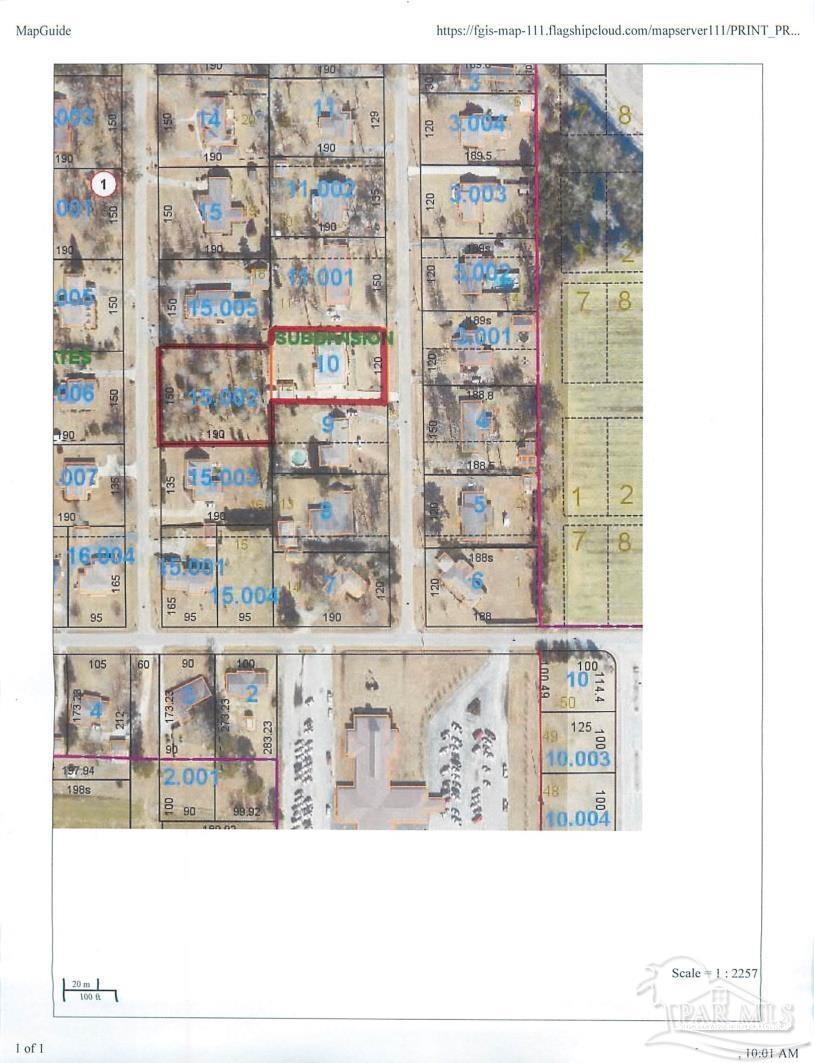$279,000 - 1110 Sneed Dr, Atmore
- 3
- Bedrooms
- 2
- Baths
- 2,224
- SQ. Feet
- 1.17
- Acres
Ready for a spacious home in town with 1.17 acre site? This is IT! This brick home has a paved driveway, attached double carport, detached workshop/garage w/bathroom, covered patio, and fenced back yard too. The home has a family room, living room, game room, dining room , eat-in kitchen, 3 bedrooms, & 2 baths. Located on a quiet, dead-end street, yet so convenient to town and all its amenities. Note: Extra Lot , (150x190) fronts on Fridge Dr. at rear of home. New Roof in 2023!! Call For Your Personal Tour Today!! ALL SQ. FOOTAGE AND DIMENSIONS ARE APPROXIMATE AND IS THE BUYER'S RESPONSIBILITY TO VERIFY.
Essential Information
-
- MLS® #:
- 642621
-
- Price:
- $279,000
-
- Bedrooms:
- 3
-
- Bathrooms:
- 2.00
-
- Full Baths:
- 2
-
- Square Footage:
- 2,224
-
- Acres:
- 1.17
-
- Year Built:
- 1975
-
- Type:
- Residential
-
- Sub-Type:
- Single Family Residence
-
- Style:
- Traditional
-
- Status:
- Active
Community Information
-
- Address:
- 1110 Sneed Dr
-
- Subdivision:
- None
-
- City:
- Atmore
-
- County:
- Other Counties
-
- State:
- AL
-
- Zip Code:
- 36502
Amenities
-
- Parking Spaces:
- 4
-
- Parking:
- 2 Car Carport, 2 Car Garage
-
- Garage Spaces:
- 2
-
- Has Pool:
- Yes
-
- Pool:
- None
Interior
-
- Interior Features:
- Bookcases, Ceiling Fan(s), High Speed Internet
-
- Appliances:
- Electric Water Heater, Dishwasher, Refrigerator, Oven
-
- Heating:
- Heat Pump, Fireplace(s)
-
- Cooling:
- Heat Pump, Ceiling Fan(s)
-
- Fireplace:
- Yes
-
- # of Stories:
- 1
-
- Stories:
- One
Exterior
-
- Lot Description:
- Central Access
-
- Windows:
- Blinds
-
- Roof:
- Shingle
-
- Foundation:
- Slab
School Information
-
- Elementary:
- Local School In County
-
- Middle:
- Local School In County
-
- High:
- Local School In County
Additional Information
-
- Zoning:
- City,Res Single
Listing Details
- Listing Office:
- Southern Real Estate
