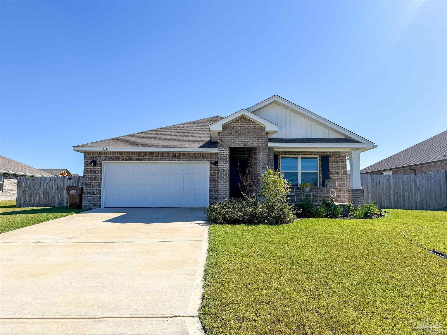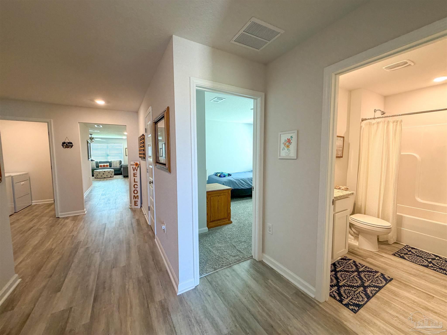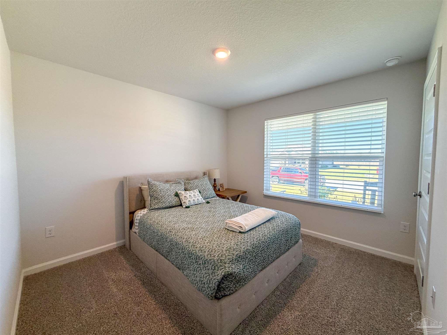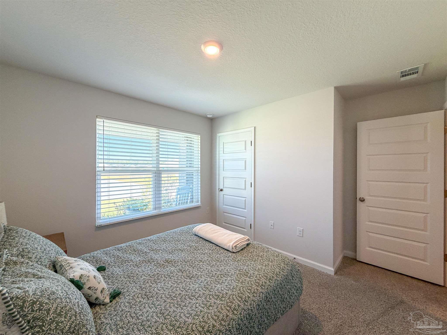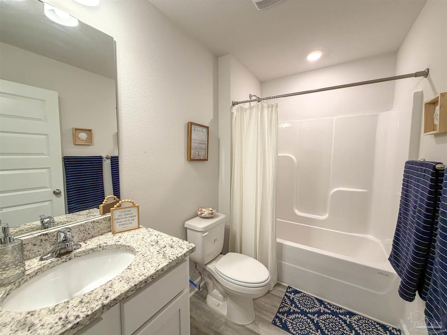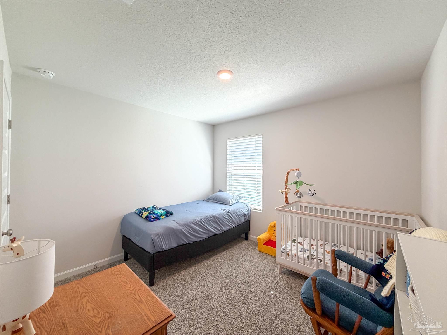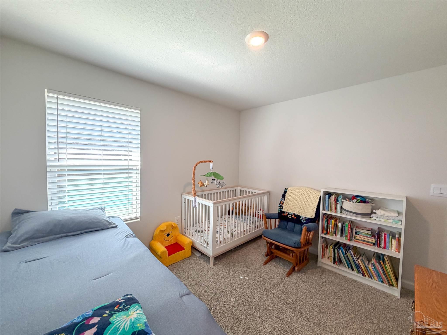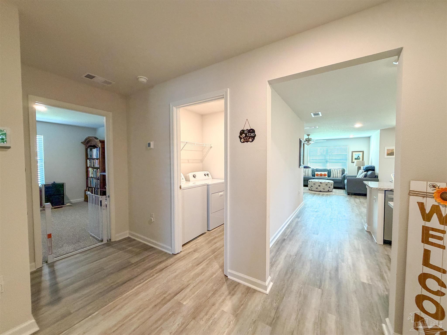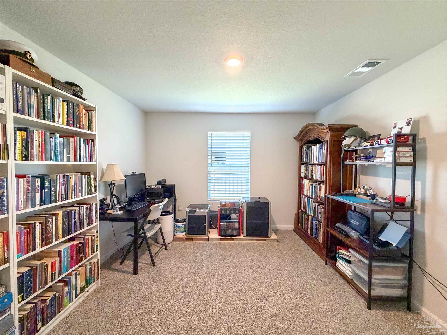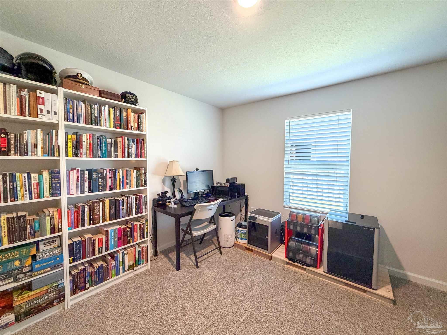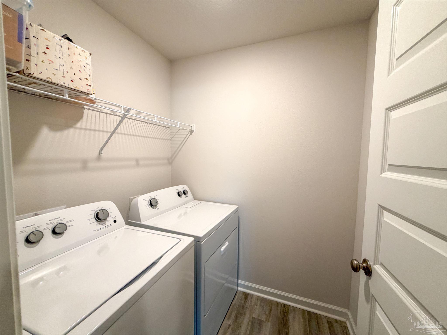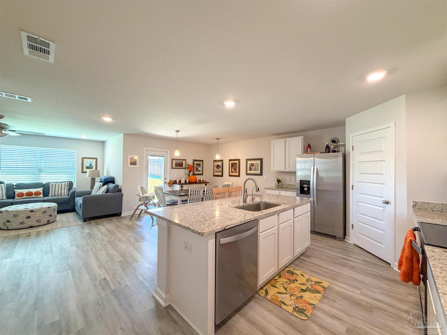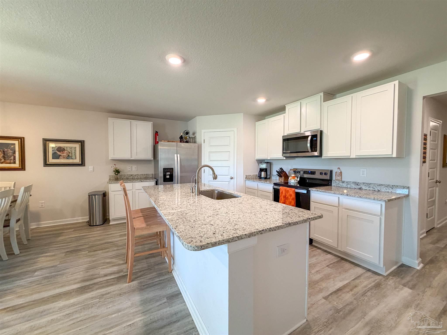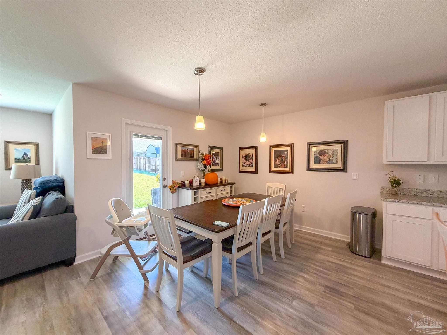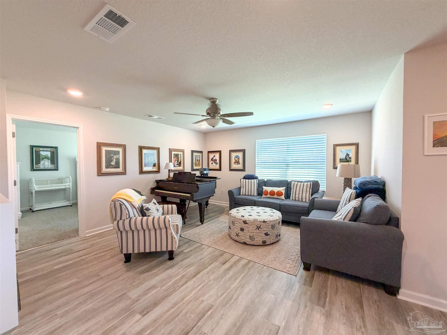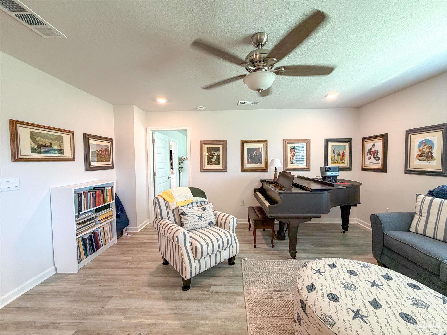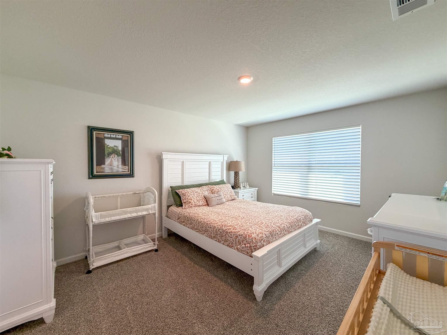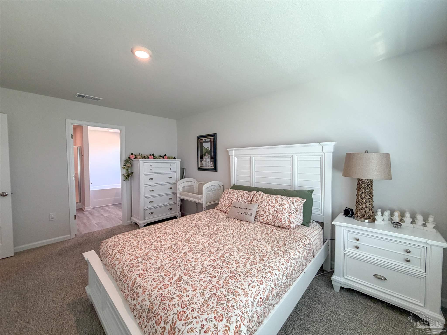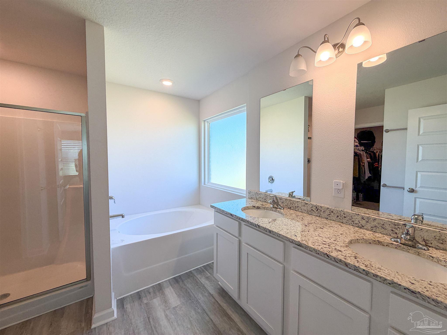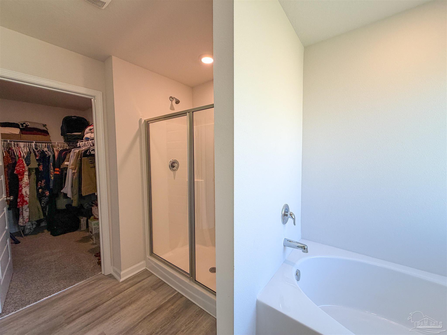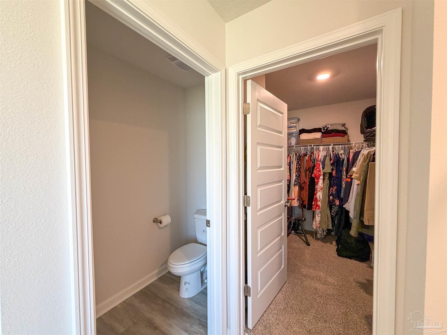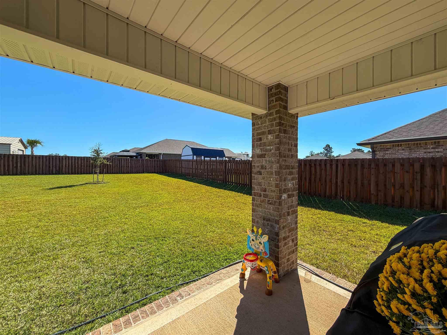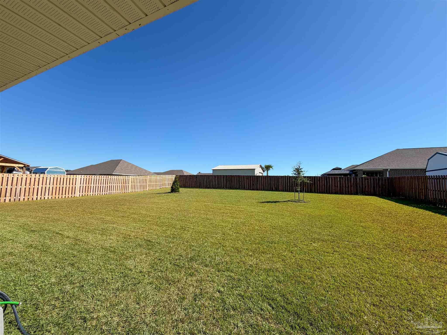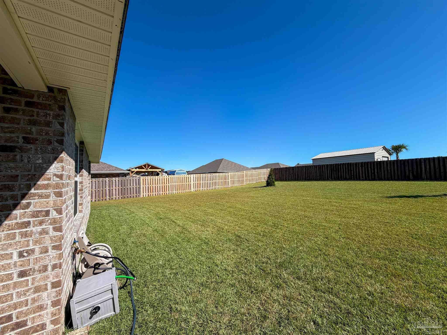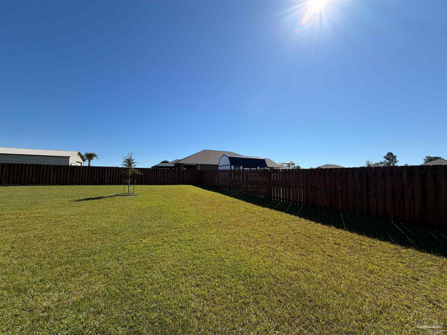$2,150 - 5494 Silverbell Dr, Milton
- 4
- Bedrooms
- 2
- Baths
- 1,830
- SQ. Feet
- 0.27
- Acres
The Cali plan is a beautiful 4 bed, 2 bath home located in the Plantation Woods Subdivision. As you enter this home, three bedrooms and a full bathroom are towards the front, along with the laundry room. Towards the back of the home, you'll find an open-concept kitchen, dining area, and living room area. The kitchen features an island, stainless steel appliances, a sizeable pantry, and a refrigerator. The Primary Bedroom is located just off the living area and has a gorgeous bathroom with a garden tub and separate shower along with a spacious closet. Interior features also include LVP flooring throughout, carpet in the bedrooms, and granite countertops in the kitchen and baths. Spacious backyard and fully fenced! Pets considered: up to 2 under 100 lbs, age 1+, prior approval, third-party screening; aggressive breeds not considered; $250 non-refundable pet fee. No Cats. All Hometown Properties of the Gulf Coast residents are enrolled in the Resident Benefits Package (RBP). RBP is $50 per month and includes liability insurance, credit building for on-time rent, up to $1M ID theft protection, HVAC filter delivery (where applicable), resident rewards, and on-demand pest control. More details provided with application.
Essential Information
-
- MLS® #:
- 673138
-
- Price:
- $2,150
-
- Bedrooms:
- 4
-
- Bathrooms:
- 2.00
-
- Full Baths:
- 2
-
- Square Footage:
- 1,830
-
- Acres:
- 0.27
-
- Year Built:
- 2024
-
- Type:
- Residential Lease
-
- Sub-Type:
- Residential Detached
-
- Status:
- Active
Community Information
-
- Address:
- 5494 Silverbell Dr
-
- Subdivision:
- Plantation Woods
-
- City:
- Milton
-
- County:
- Santa Rosa
-
- State:
- FL
-
- Zip Code:
- 32583
Amenities
-
- Parking Spaces:
- 2
-
- Parking:
- 2 Car Garage
-
- Garage Spaces:
- 2
Interior
-
- Interior Features:
- Recessed Lighting, Tray Ceiling(s)
-
- Appliances:
- Electric Water Heater, Built In Microwave, Dishwasher, Disposal, Electric Cooktop, Microwave, Refrigerator
-
- Heating:
- Central
-
- Cooling:
- Central Air
-
- Stories:
- One
Exterior
-
- Windows:
- Blinds
-
- Foundation:
- Slab
School Information
-
- Elementary:
- East Milton
-
- Middle:
- KING
-
- High:
- Milton
Listing Details
- Listing Office:
- Hometown Properties Of The Gulf Coast
