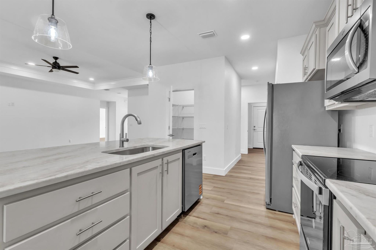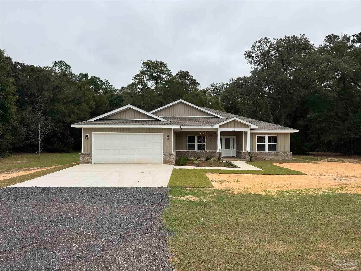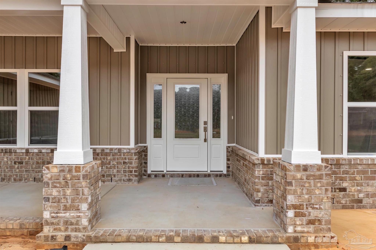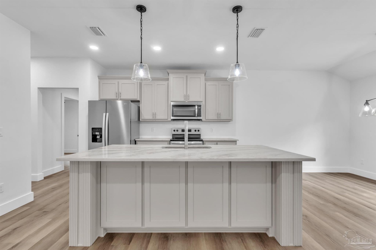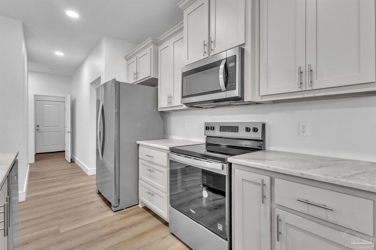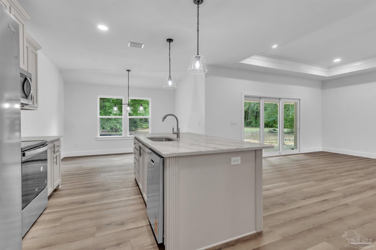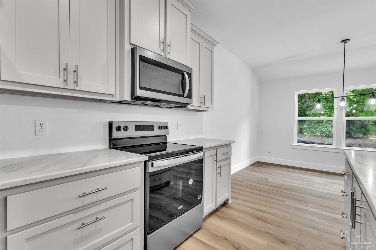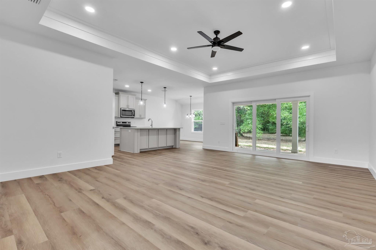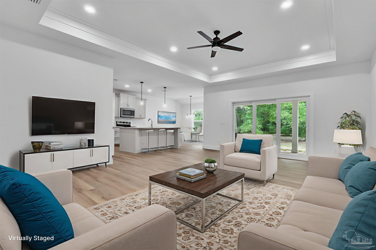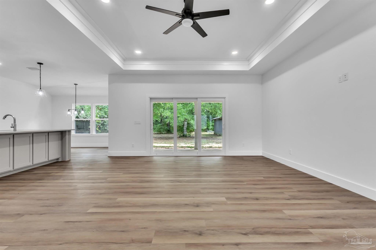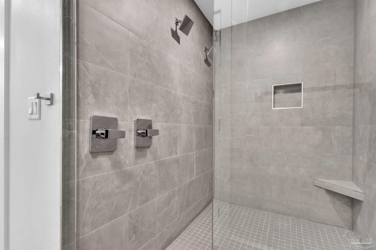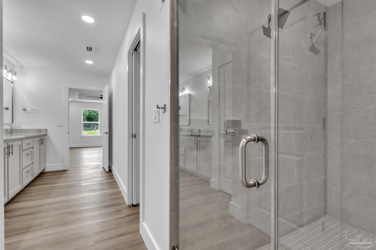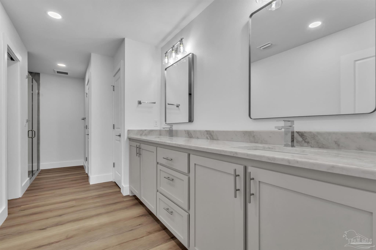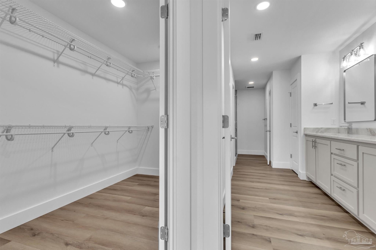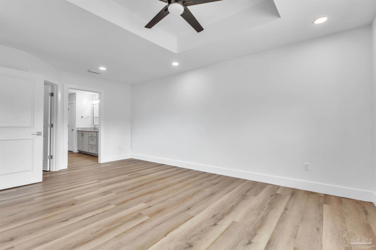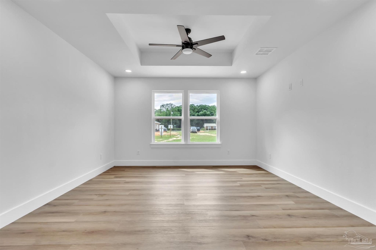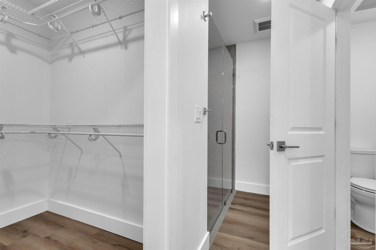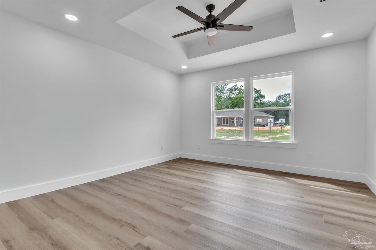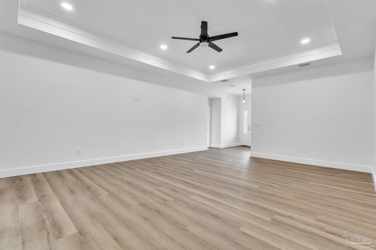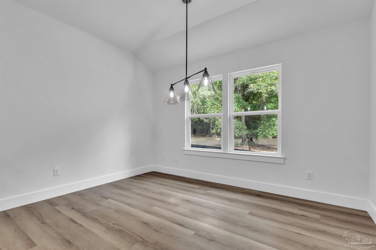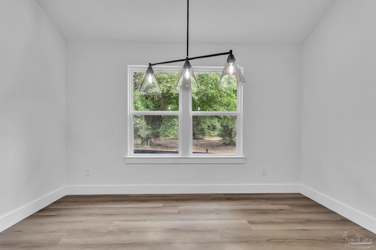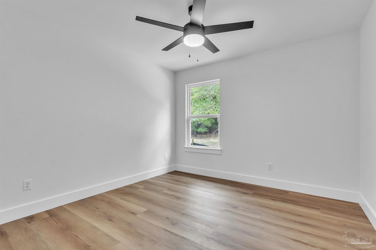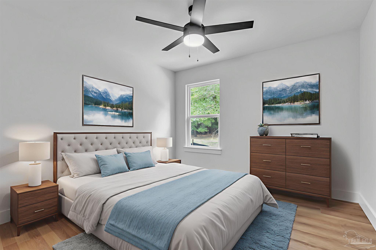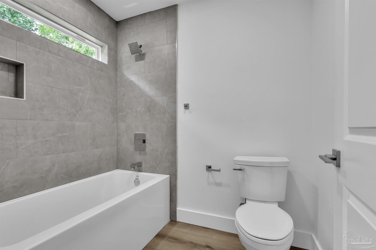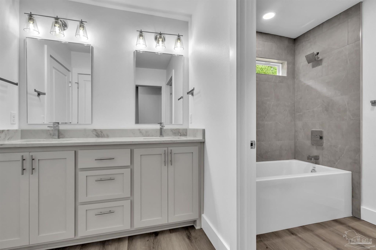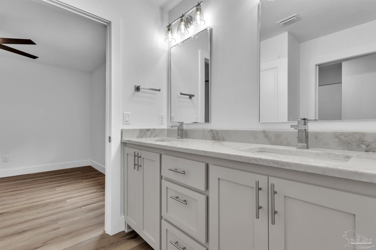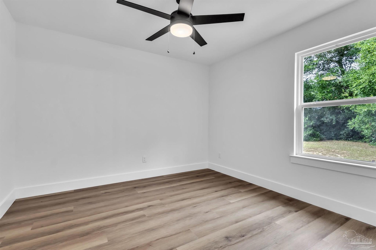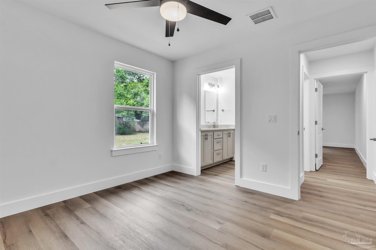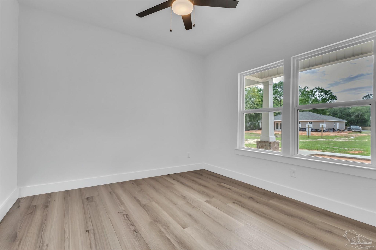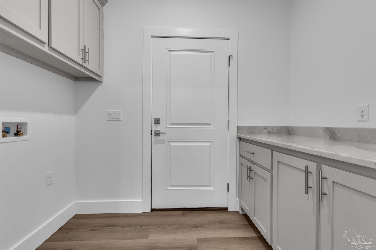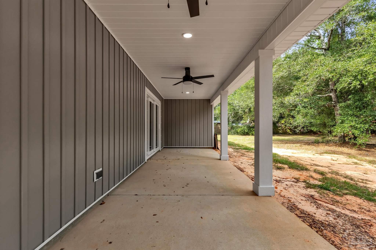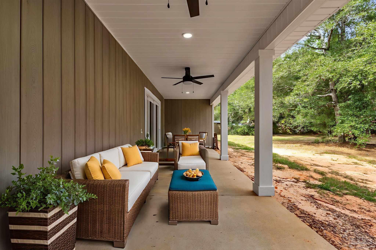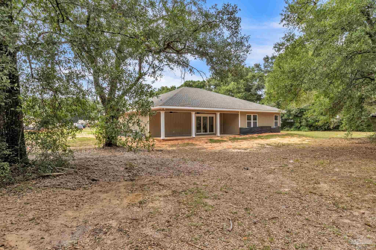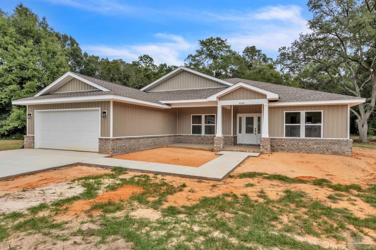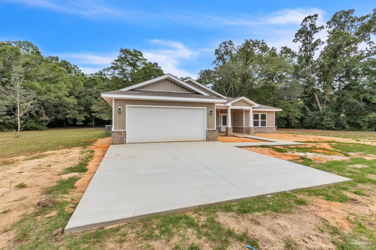$429,000 - 4558 Galt City Rd, Milton
- 3
- Bedrooms
- 2½
- Baths
- 2,056
- SQ. Feet
- 1.41
- Acres
Step into exceptional quality and design with this stunning new construction home. Situated on an acre and a half this home is thoughtfully crafted with upgraded finishes and meticulous attention to detail. The open and airy split floor plan features luxury vinyl flooring throughout. The expansive living area seamlessly connects to the gourmet kitchen. Enjoy stainless steel appliances, beautiful granite countertops, a large island, and a walk-in pantry. Retreat to your spacious main bedroom, complete with a luxurious en suite bath. The oversized 100 sq. ft. walk-in closet offers ample storage, while the double vanities, granite counters, private water closet, and tiled walk-in shower create a true spa-like experience. Two additional bedrooms share a convenient Jack-and-Jill bath, providing comfort and privacy for family or guests. There is a convenient half bath and the utility room features granite counters and abundant storage. The office/study has a closet and can easily be the fourth bedroom. There is a large covered back patio equipped with ceiling fans. This home is ready for both an EV vehicle and RV. Enjoy being just minutes away from Milton’s charming downtown, shopping, dining, and outdoor recreation along the Blackwater River. Experience the perfect blend of modern design and classic comfort in this one-of-a-kind new construction home.
Essential Information
-
- MLS® #:
- 673120
-
- Price:
- $429,000
-
- Bedrooms:
- 3
-
- Bathrooms:
- 2.50
-
- Full Baths:
- 2
-
- Square Footage:
- 2,056
-
- Acres:
- 1.41
-
- Year Built:
- 2025
-
- Type:
- Residential
-
- Sub-Type:
- Single Family Residence
-
- Style:
- Craftsman
-
- Status:
- Active
Community Information
-
- Address:
- 4558 Galt City Rd
-
- Subdivision:
- None
-
- City:
- Milton
-
- County:
- Santa Rosa
-
- State:
- FL
-
- Zip Code:
- 32583
Amenities
-
- Utilities:
- Cable Available
-
- Parking Spaces:
- 2
-
- Parking:
- 2 Car Garage, Front Entrance, Garage Door Opener
-
- Garage Spaces:
- 2
-
- Has Pool:
- Yes
-
- Pool:
- None
Interior
-
- Interior Features:
- Storage, Baseboards, Ceiling Fan(s), High Ceilings, High Speed Internet, Office/Study
-
- Appliances:
- Electric Water Heater, Built In Microwave, Dishwasher, Refrigerator
-
- Heating:
- Heat Pump, Central
-
- Cooling:
- Heat Pump, Central Air, Ceiling Fan(s)
-
- # of Stories:
- 1
-
- Stories:
- One
Exterior
-
- Lot Description:
- Interior Lot
-
- Roof:
- Shingle
-
- Foundation:
- Slab
School Information
-
- Elementary:
- Bagdad
-
- Middle:
- R. HOBBS
-
- High:
- Milton
Additional Information
-
- Zoning:
- Mixed Residential Subdiv
Listing Details
- Listing Office:
- Levin Rinke Realty
