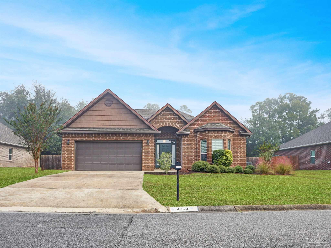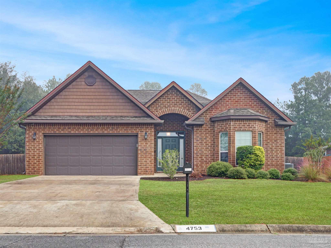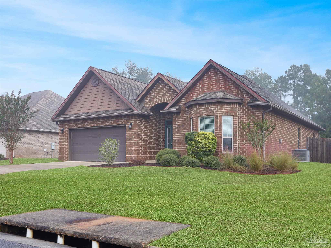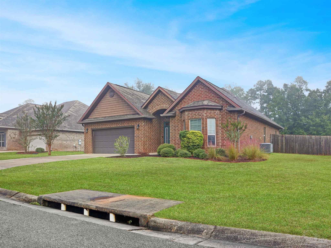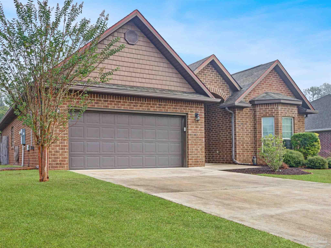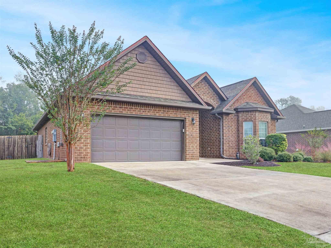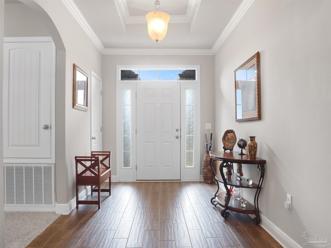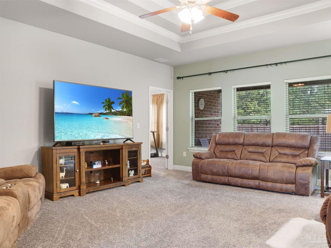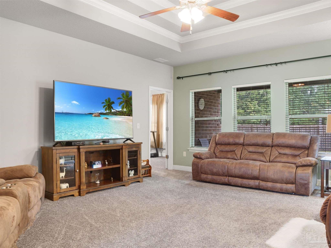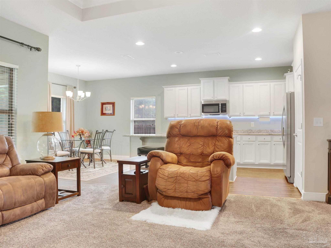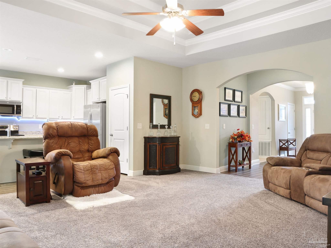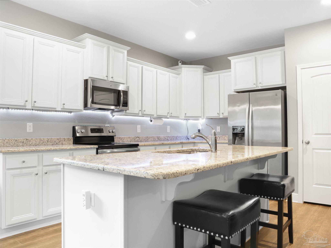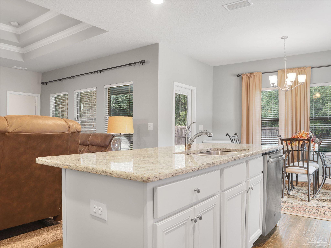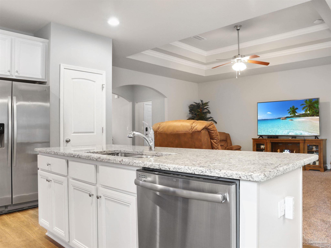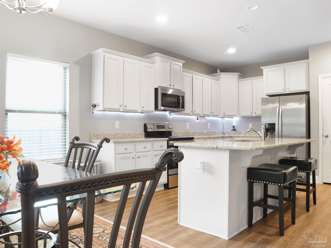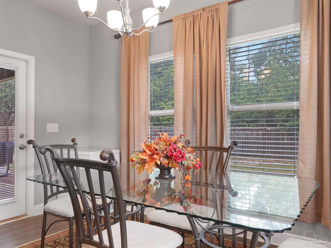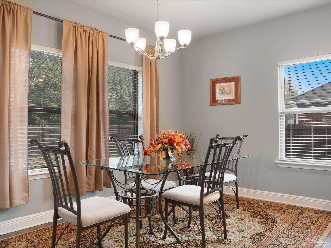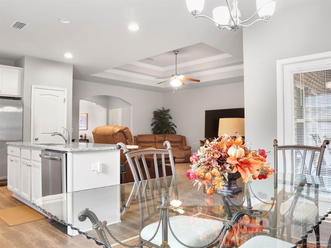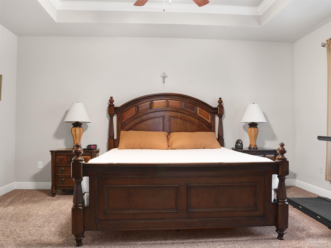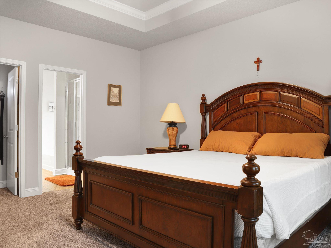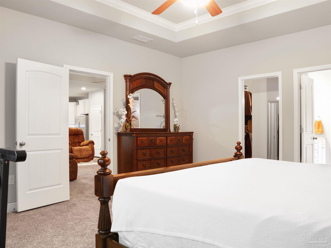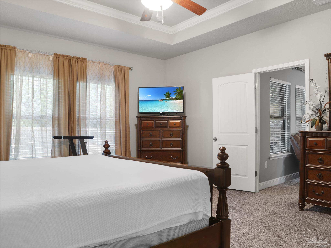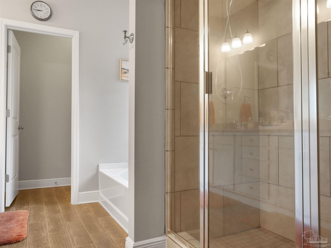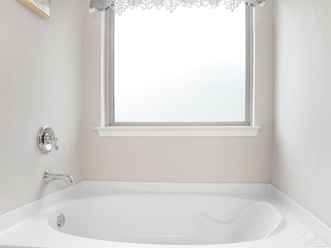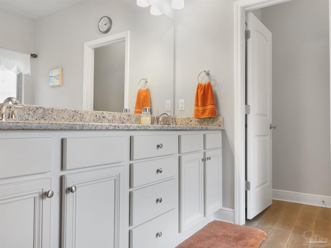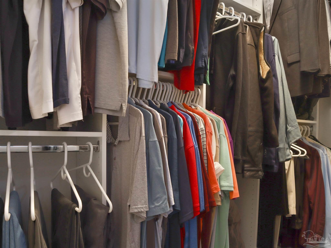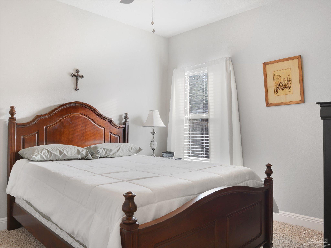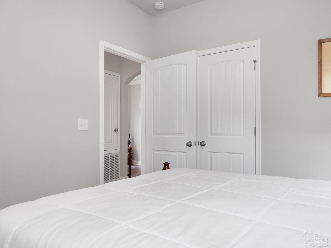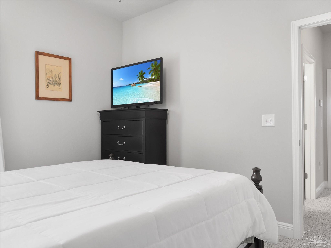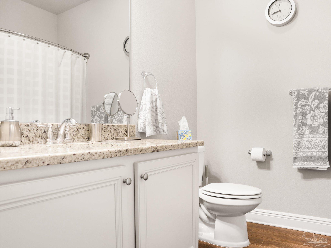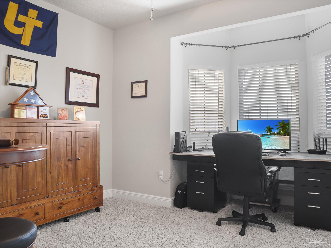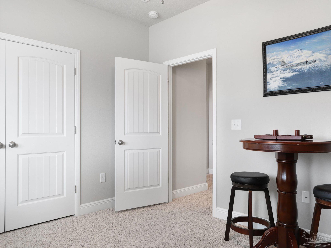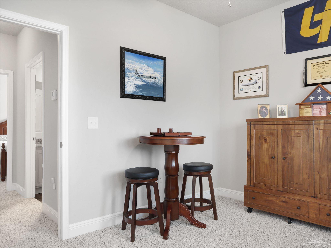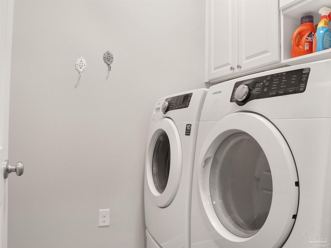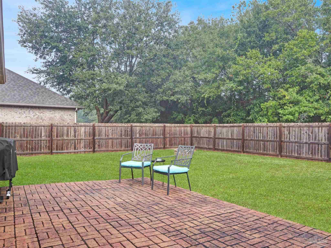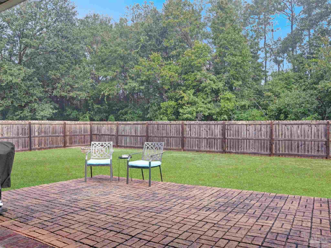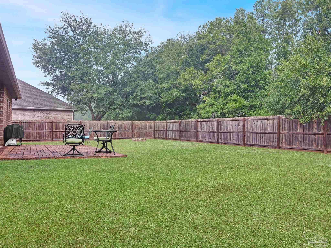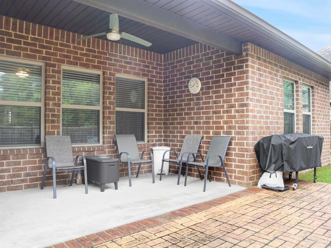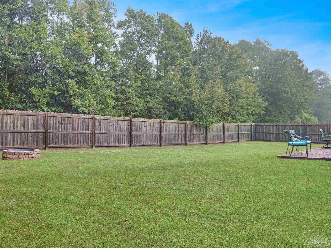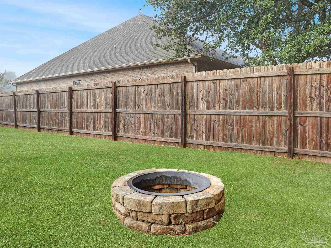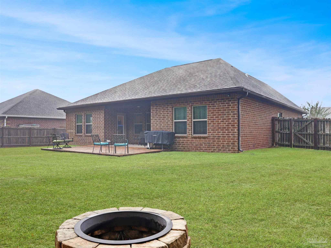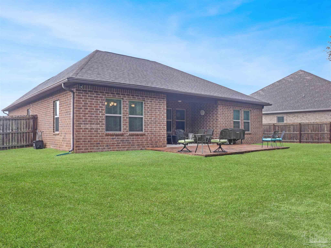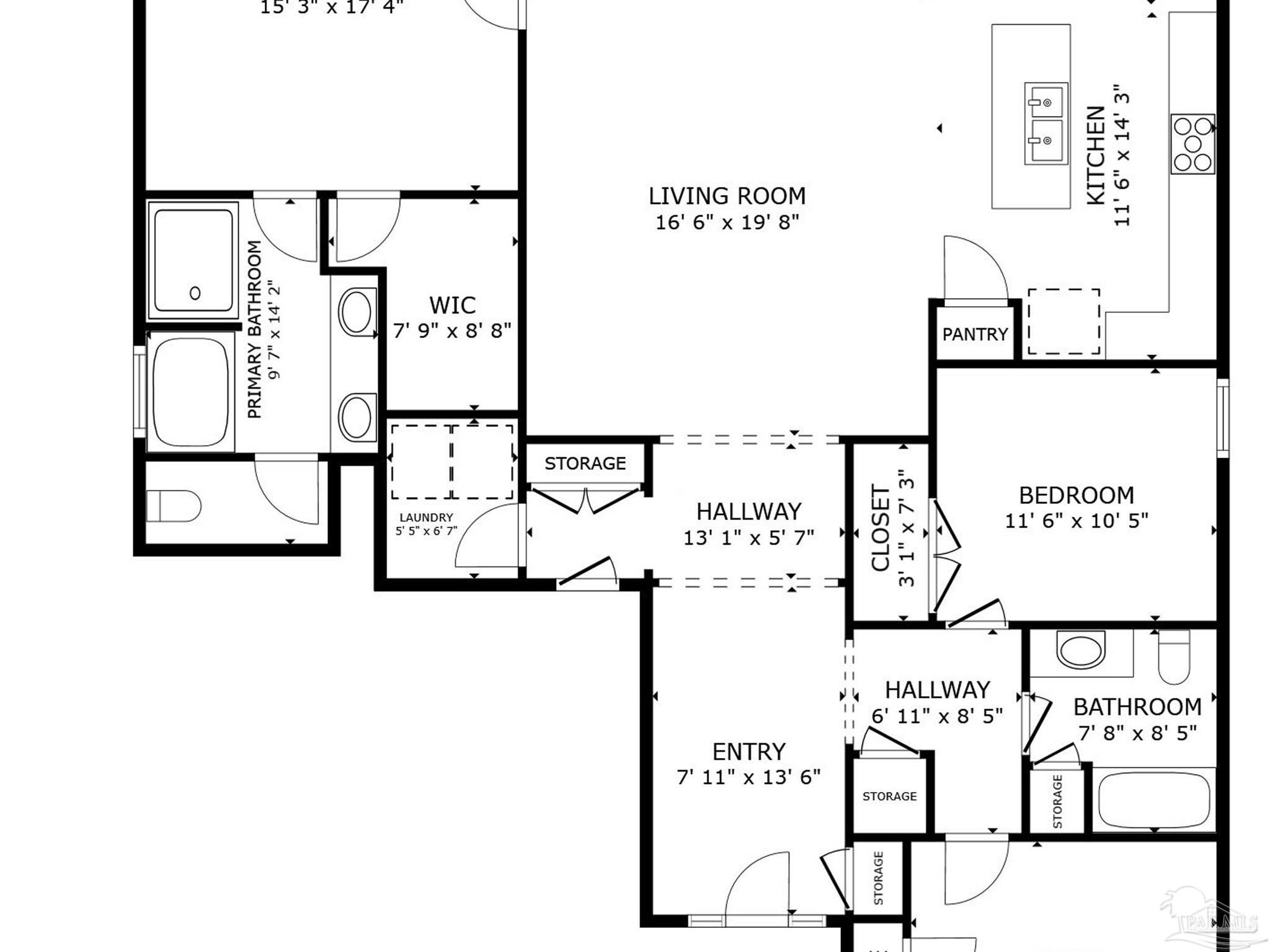$349,990 - 4753 Dupont Cir, Pace
- 3
- Bedrooms
- 2
- Baths
- 1,924
- SQ. Feet
- 0.25
- Acres
All-brick construction • Open-concept design • Central Pace location near parks, schools, and shopping. This well-maintained all-brick residence offers classic construction with thoughtful updates for modern living. Designed with open flow between the kitchen, dining, and living areas, the home balances comfort and functionality throughout. The kitchen includes granite countertops, stainless steel appliances, white cabinetry, and a spacious breakfast bar. The living room features a double tray ceiling with crown molding for added architectural detail. Wood-look tile enhances all wet areas, while the split-bedroom floor plan provides privacy for the primary suite. The suite includes a tray ceiling, walk-in closet, and bath with comfort-height vanities, a tiled shower, and a soaking tub. Outdoors, enjoy a covered patio overlooking a large privacy-fenced backyard with an extended brick paver area and built-in fire pit, ideal for relaxing or entertaining. The manicured lawn and full-perimeter gutters reflect care and attention to detail. Located near Benny Russell Park, and the Highway 90 shopping corridor, this home offers a convenient setting in the heart of Pace. Energy-efficient construction, neutral finishes, and a two-car garage add to its appeal. Includes a 3D virtual tour for convenient online viewing. Schedule your private tour today.
Essential Information
-
- MLS® #:
- 673050
-
- Price:
- $349,990
-
- Bedrooms:
- 3
-
- Bathrooms:
- 2.00
-
- Full Baths:
- 2
-
- Square Footage:
- 1,924
-
- Acres:
- 0.25
-
- Year Built:
- 2016
-
- Type:
- Residential
-
- Sub-Type:
- Single Family Residence
-
- Style:
- Craftsman
-
- Status:
- Active
Community Information
-
- Address:
- 4753 Dupont Cir
-
- Subdivision:
- Spencer's Ridge
-
- City:
- Pace
-
- County:
- Santa Rosa
-
- State:
- FL
-
- Zip Code:
- 32571
Amenities
-
- Utilities:
- Cable Available
-
- Parking Spaces:
- 2
-
- Parking:
- 2 Car Garage
-
- Garage Spaces:
- 2
-
- Has Pool:
- Yes
-
- Pool:
- None
Interior
-
- Interior Features:
- Baseboards, Ceiling Fan(s), Recessed Lighting
-
- Appliances:
- Electric Water Heater, Built In Microwave, Dishwasher, Refrigerator
-
- Heating:
- Central
-
- Cooling:
- Central Air, Ceiling Fan(s)
-
- Fireplace:
- Yes
-
- # of Stories:
- 1
-
- Stories:
- One
Exterior
-
- Exterior Features:
- Fire Pit
-
- Lot Description:
- Interior Lot
-
- Windows:
- Double Pane Windows, Blinds
-
- Roof:
- Shingle
-
- Foundation:
- Slab
School Information
-
- Elementary:
- Pea Ridge
-
- Middle:
- AVALON
-
- High:
- Pace
Additional Information
-
- Zoning:
- Res Single
Listing Details
- Listing Office:
- Scenic Sotheby's International Realty
