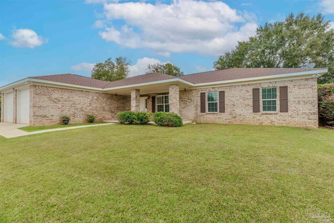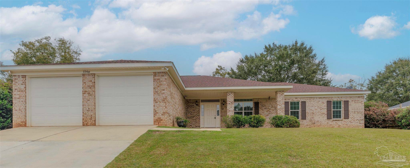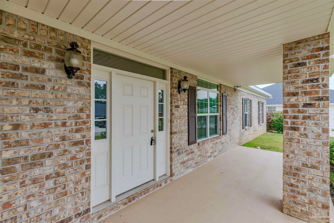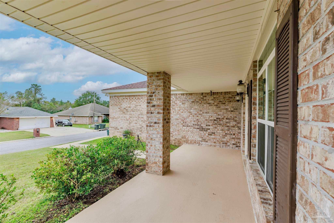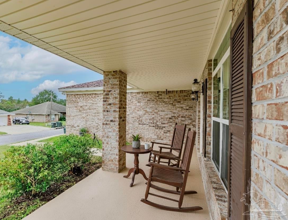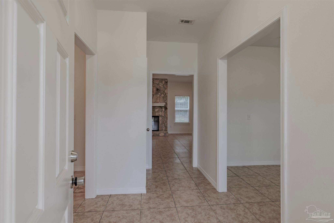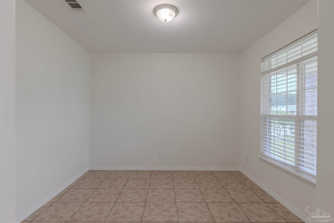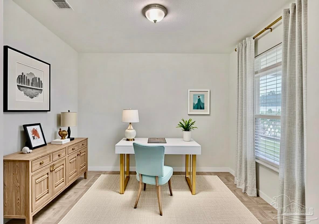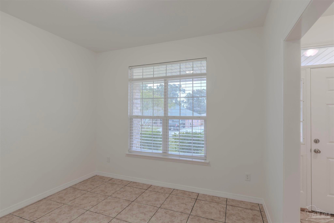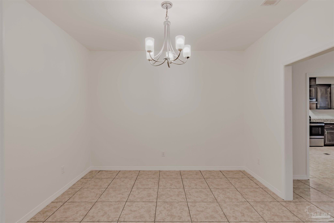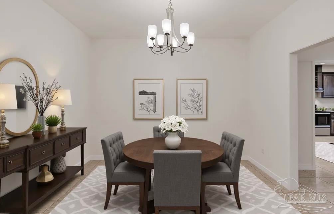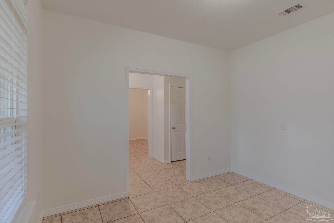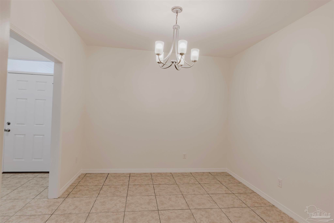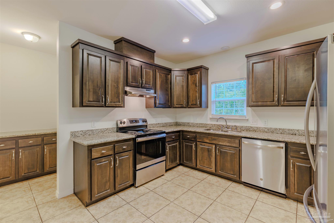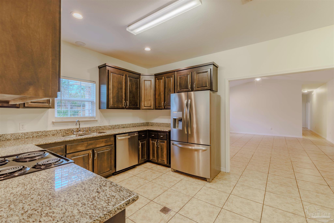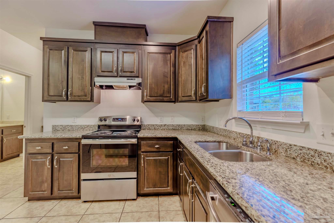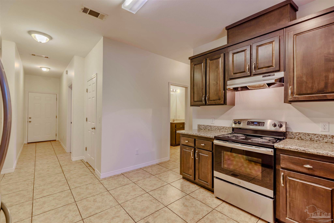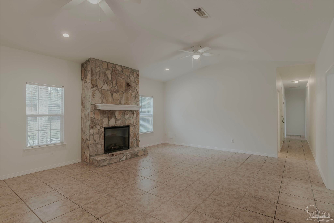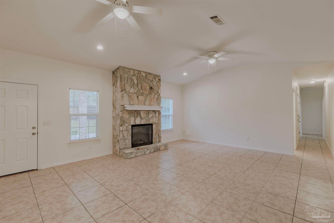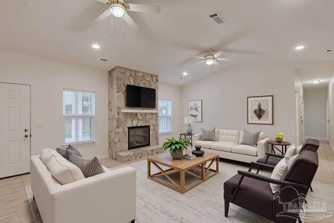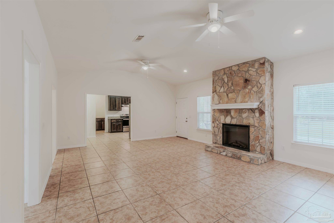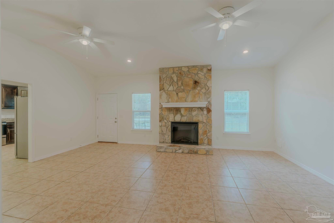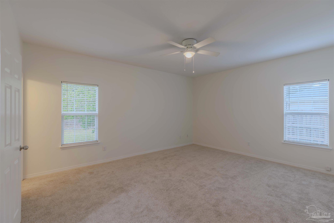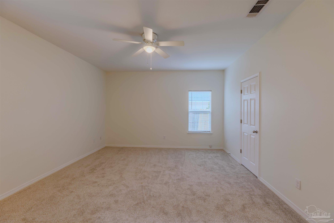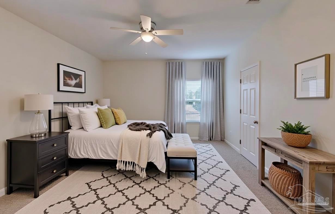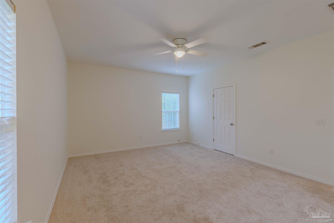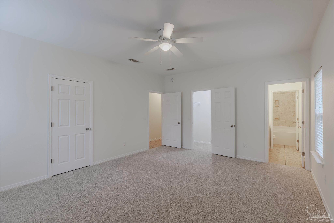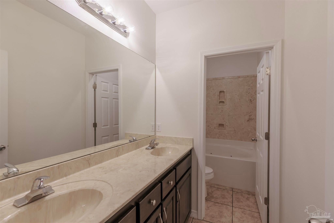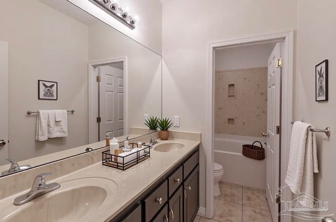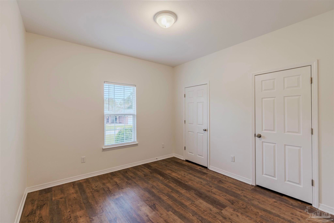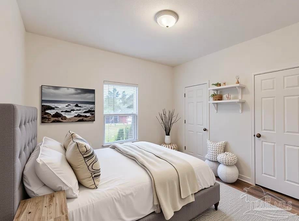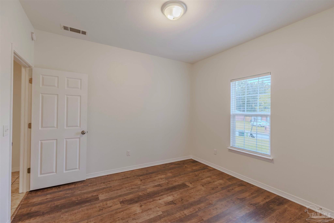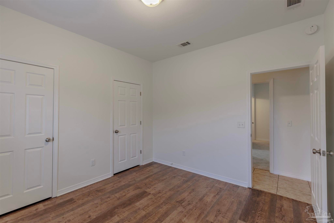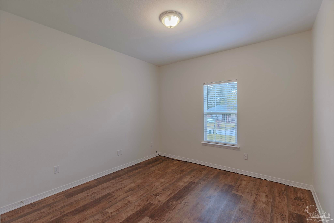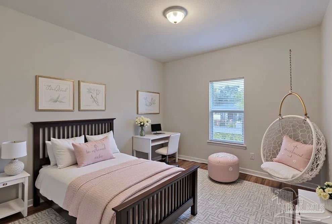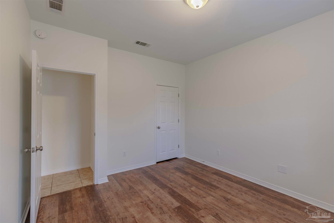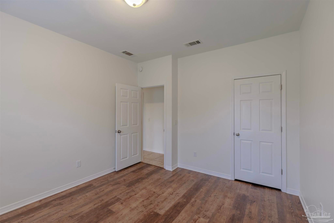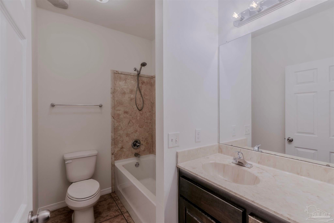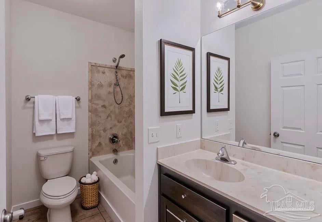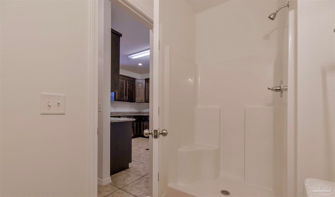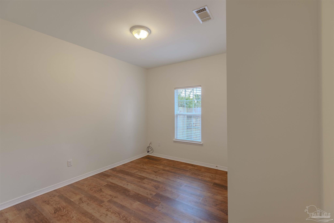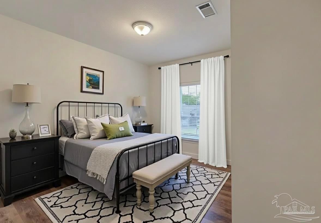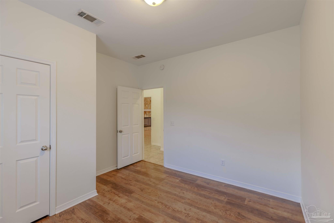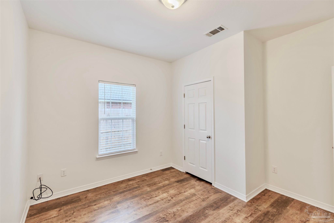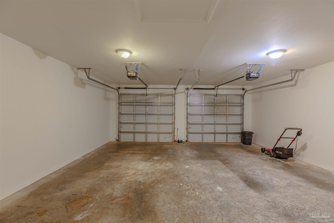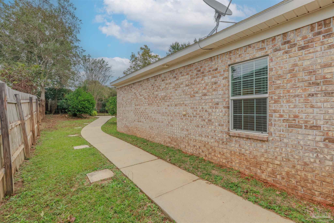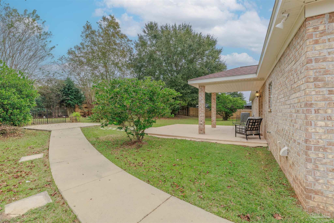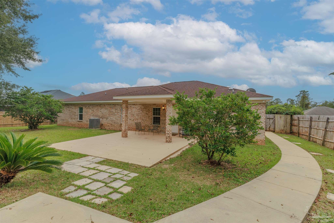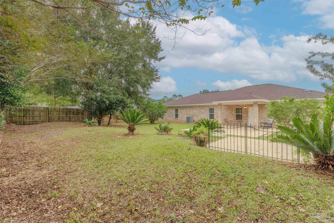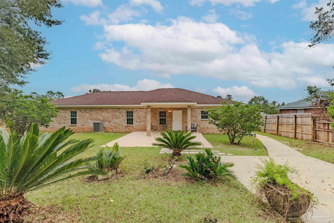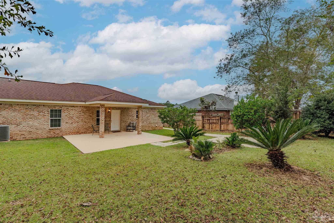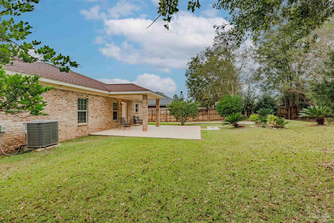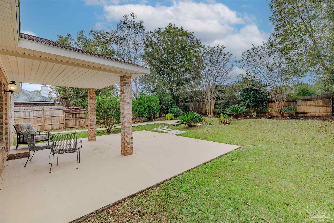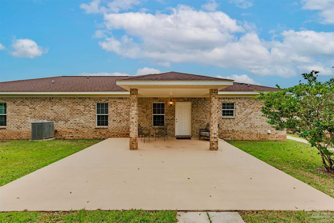$339,900 - 1560 Twin Pines Cir, Cantonment
- 4
- Bedrooms
- 3
- Baths
- 2,200
- SQ. Feet
- 0.32
- Acres
Welcome home! This gorgeous home was built in 2019. At 2199 sq ft and .32 acres, it has it all! This spacious plan features 4 bedrooms, 3 full bathrooms, a home office/flex room and a formal dining room. The living room is spacious with a rock fireplace for those crisp autumn nights. There is an addtional suite at the opposite side of the home that could be an inlaw suite, or second main bedroom. Granite is featured in the kitchen which has a perfect flow for the home chef. The main bedroom is oversized and is located in the back rear of home. It is a brick home with a beautiful front porch. The garage is a 2 car garage with tall door. It sits in the quiet Twin Pines community that is close to Navy Federal Credit Union, short drive to bases, beaches, hospitals and downtown. Please view attached 3D tour. Some photos have been virtually staged. Easy to view. Schedule your viewing today!
Essential Information
-
- MLS® #:
- 673044
-
- Price:
- $339,900
-
- Bedrooms:
- 4
-
- Bathrooms:
- 3.00
-
- Full Baths:
- 3
-
- Square Footage:
- 2,200
-
- Acres:
- 0.32
-
- Year Built:
- 2019
-
- Type:
- Residential
-
- Sub-Type:
- Single Family Residence
-
- Style:
- Traditional
-
- Status:
- Active
Community Information
-
- Address:
- 1560 Twin Pines Cir
-
- Subdivision:
- Twin Pines
-
- City:
- Cantonment
-
- County:
- Escambia - Fl
-
- State:
- FL
-
- Zip Code:
- 32533
Amenities
-
- Utilities:
- Cable Available
-
- Parking Spaces:
- 2
-
- Parking:
- 2 Car Garage, Front Entrance, Garage Door Opener
-
- Garage Spaces:
- 2
-
- Has Pool:
- Yes
-
- Pool:
- None
Interior
-
- Interior Features:
- Baseboards, Ceiling Fan(s), High Ceilings, High Speed Internet, Vaulted Ceiling(s), Office/Study
-
- Appliances:
- Electric Water Heater, Dishwasher, Refrigerator
-
- Heating:
- Central
-
- Cooling:
- Central Air, Ceiling Fan(s)
-
- # of Stories:
- 1
-
- Stories:
- One
Exterior
-
- Lot Description:
- Central Access, Interior Lot
-
- Windows:
- Double Pane Windows, Blinds
-
- Roof:
- Shingle
-
- Foundation:
- Slab
School Information
-
- Elementary:
- Kingsfield Elementary
-
- Middle:
- RANSOM
-
- High:
- Tate
Additional Information
-
- Zoning:
- Res Single
Listing Details
- Listing Office:
- Mitchell Residential
