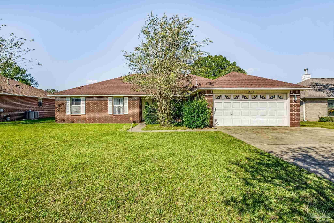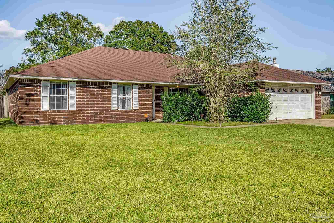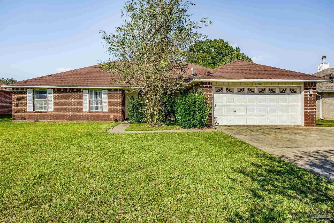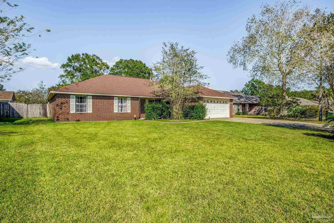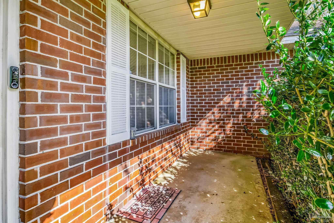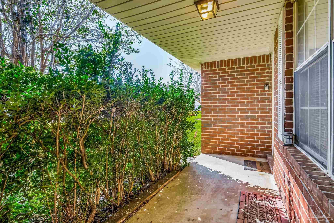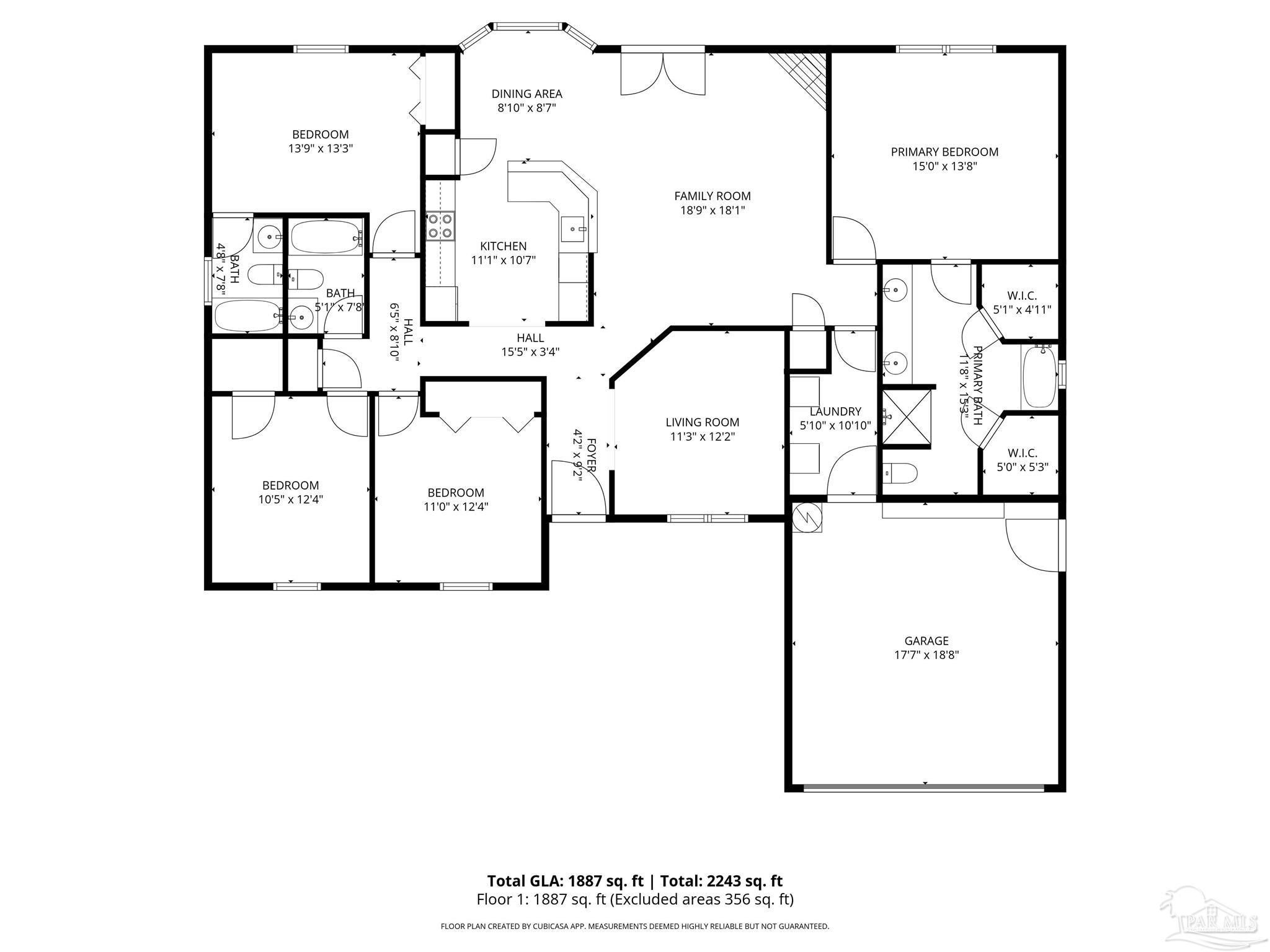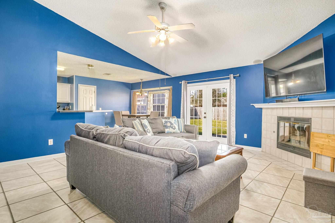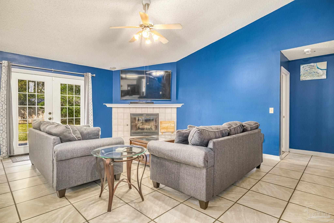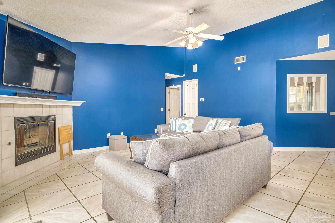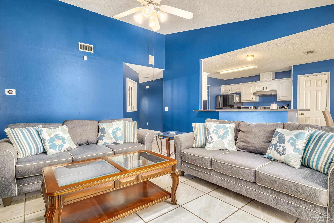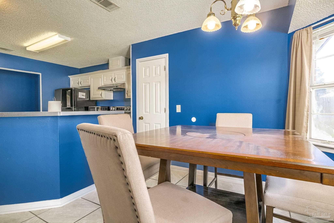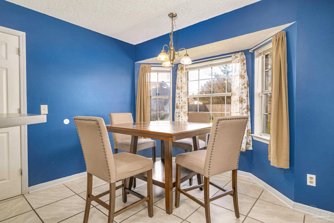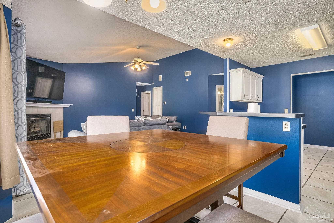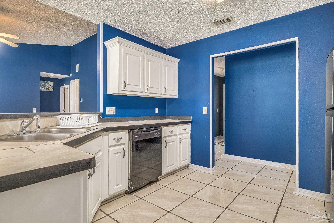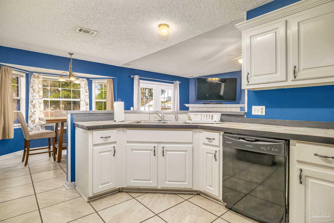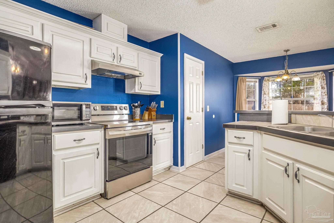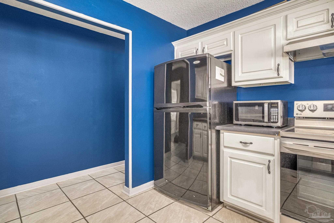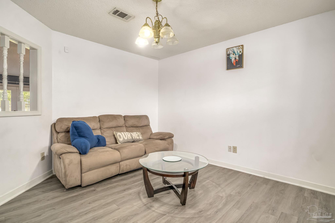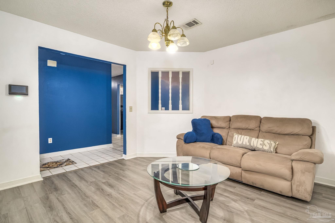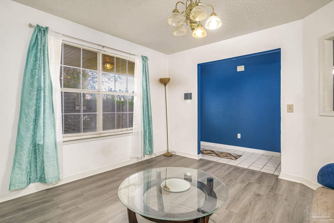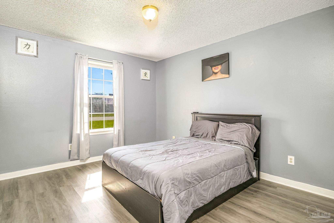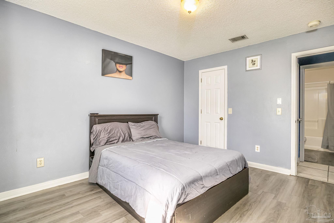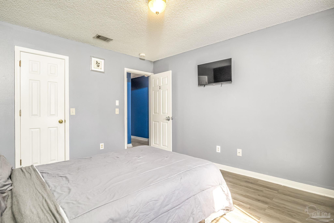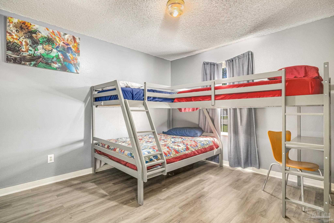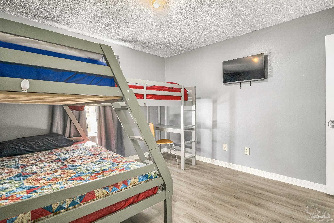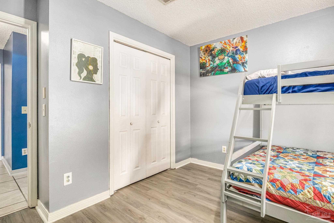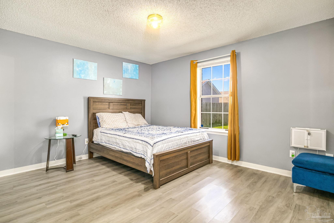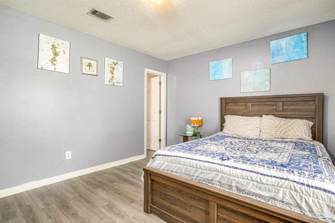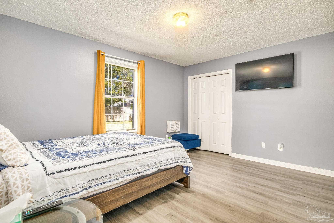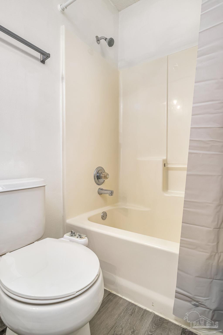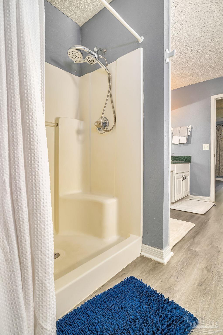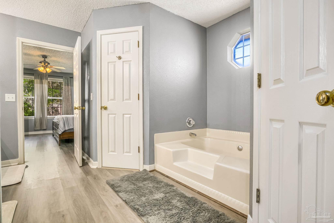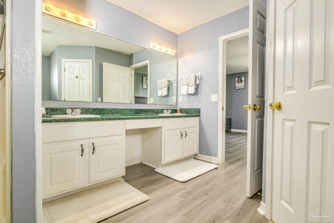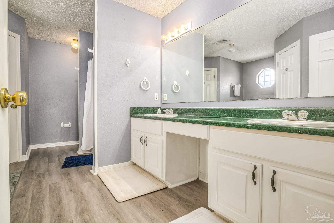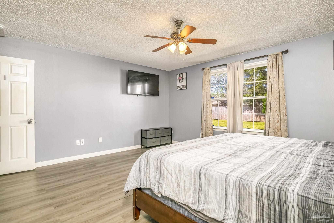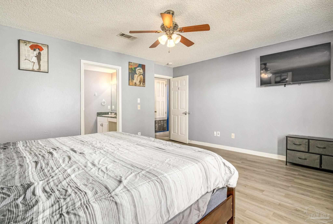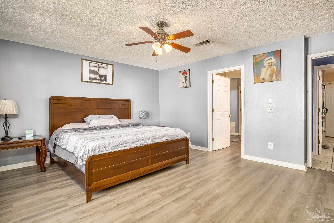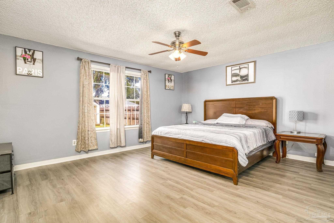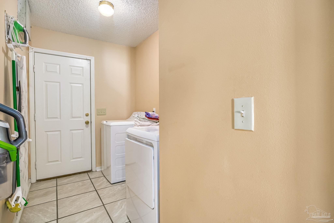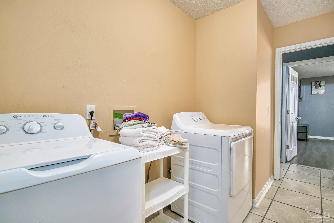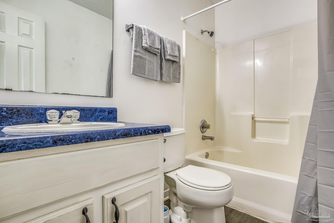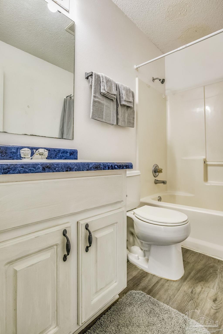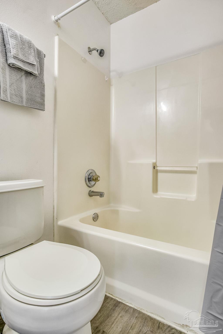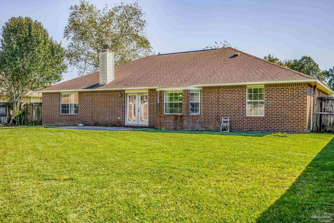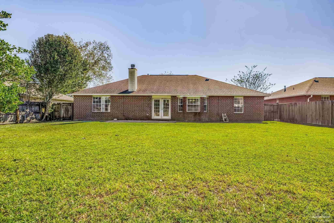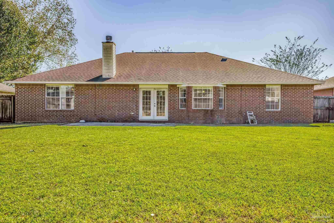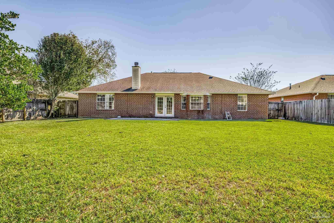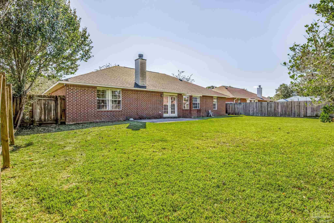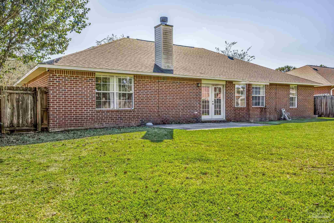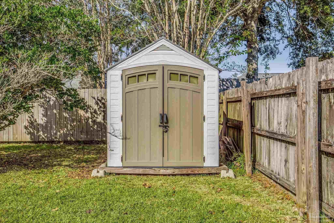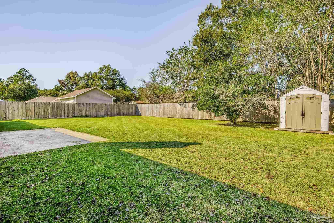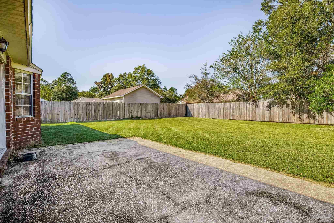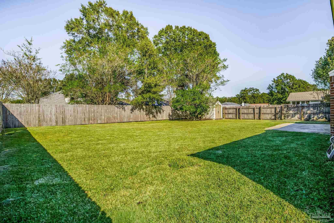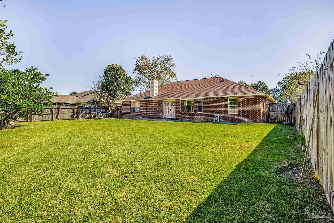$340,000 - 832 Horsemens Path, Cantonment
- 4
- Bedrooms
- 3
- Baths
- 2,076
- SQ. Feet
- 0.24
- Acres
Welcome to this spacious 4 bdrm,3 bath home with 2076 sqft of comfortable living space. This thoughtfully designed floor plan includes both a master suite and a mother-in-law suite perfect for guests, extended family or a private home office. Enjoy relaxing on the covered front porch or entertaining in the open living area with french doors that lead to the backyard. The home boasts durable plank and tile flooring, providing both style and easy maintenance throughout. Energy efficiency is a highlight with solar panels installed approximately 1 year ago, keeping the seller's average monthly power bill around $50. Additional features include a 2-car garage, storage shed, and security system for added peace of mind. This home perfectly blends comfort, function, and energy savings all in one package. Don't miss your chance to call this one home!
Essential Information
-
- MLS® #:
- 672984
-
- Price:
- $340,000
-
- Bedrooms:
- 4
-
- Bathrooms:
- 3.00
-
- Full Baths:
- 3
-
- Square Footage:
- 2,076
-
- Acres:
- 0.24
-
- Year Built:
- 1998
-
- Type:
- Residential
-
- Sub-Type:
- Single Family Residence
-
- Style:
- Traditional
-
- Status:
- Active
Community Information
-
- Address:
- 832 Horsemens Path
-
- Subdivision:
- Forest Creek
-
- City:
- Cantonment
-
- County:
- Escambia - Fl
-
- State:
- FL
-
- Zip Code:
- 32533
Amenities
-
- Parking Spaces:
- 2
-
- Parking:
- 2 Car Garage
-
- Garage Spaces:
- 2
-
- Has Pool:
- Yes
-
- Pool:
- None
Interior
-
- Interior Features:
- Ceiling Fan(s), Smart Thermostat, Bonus Room
-
- Appliances:
- Gas Water Heater, Dishwasher, Refrigerator
-
- Heating:
- Natural Gas, Fireplace(s)
-
- Cooling:
- Central Air
-
- Fireplace:
- Yes
-
- # of Stories:
- 1
-
- Stories:
- One
Exterior
-
- Lot Description:
- Central Access
-
- Windows:
- Blinds
-
- Roof:
- Shingle
-
- Foundation:
- Slab
School Information
-
- Elementary:
- Pine Meadow
-
- Middle:
- RANSOM
-
- High:
- Tate
Additional Information
-
- Zoning:
- County
Listing Details
- Listing Office:
- Vylla Home
