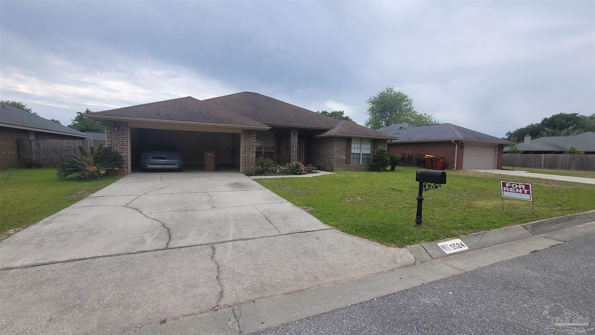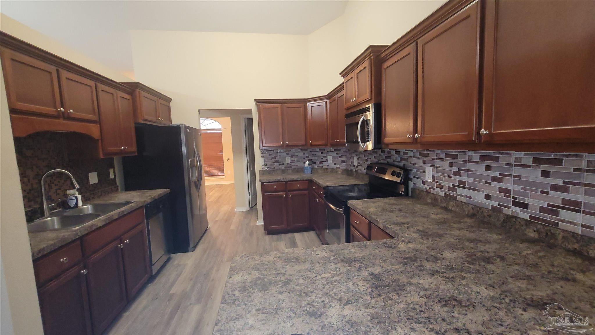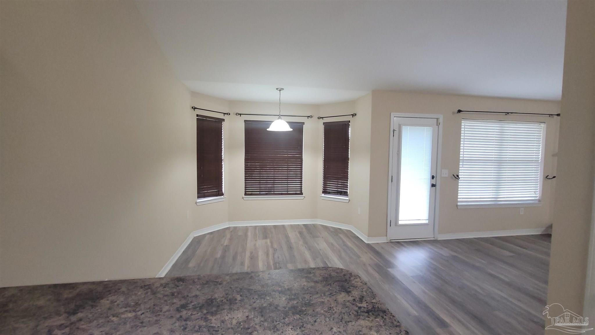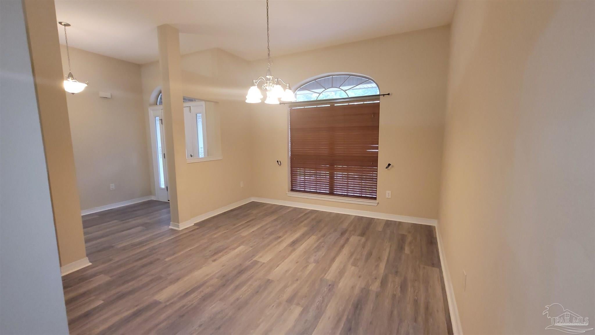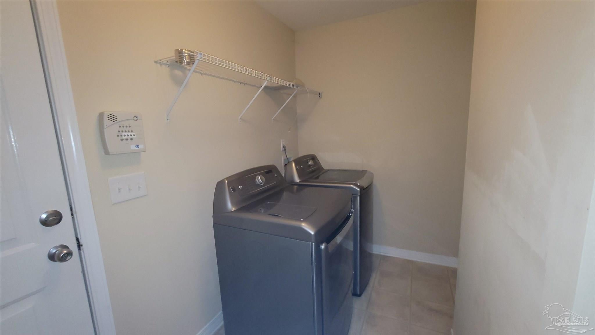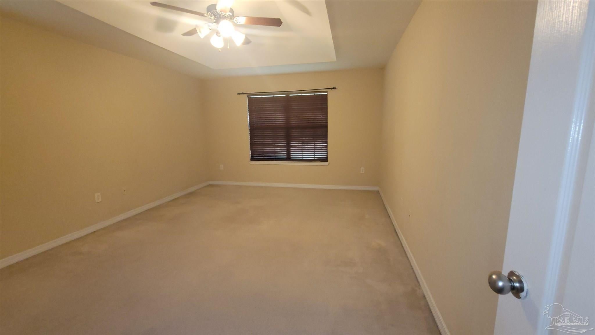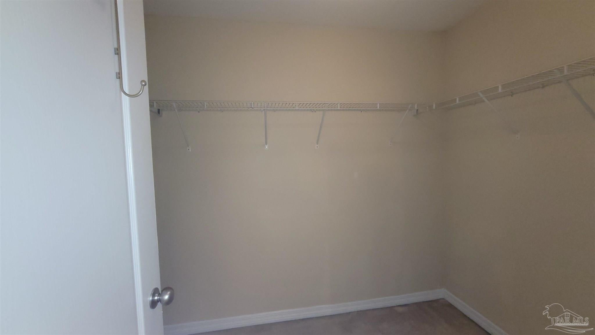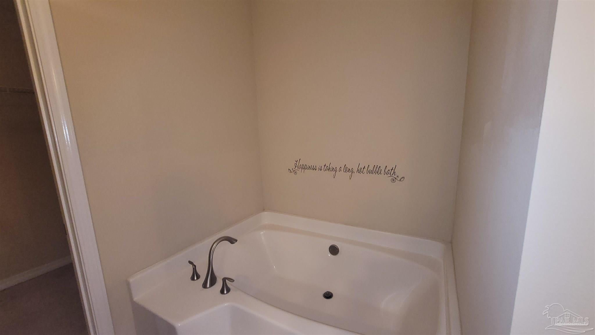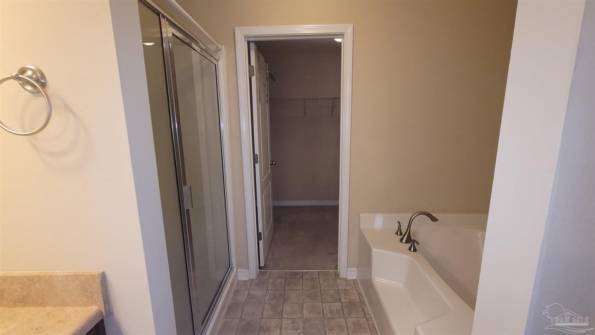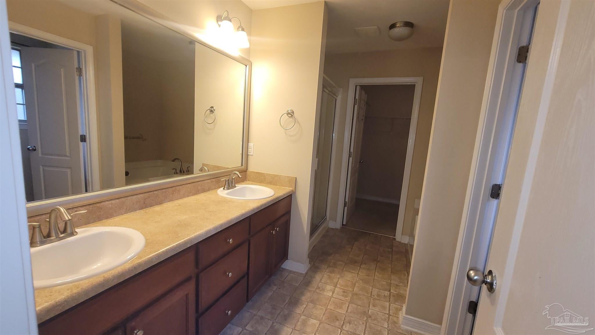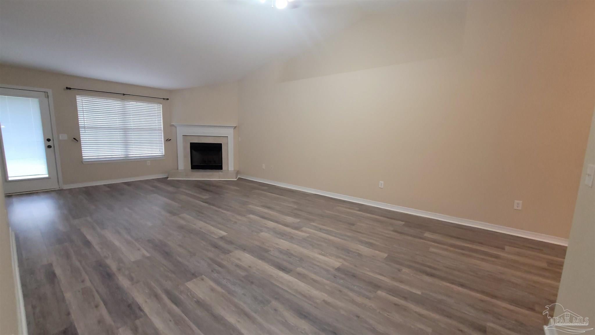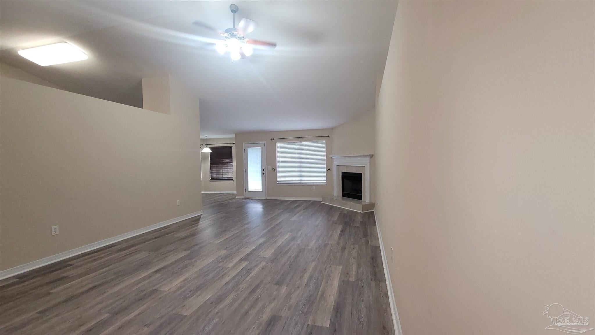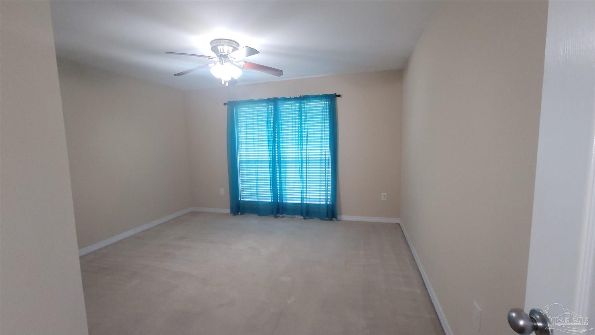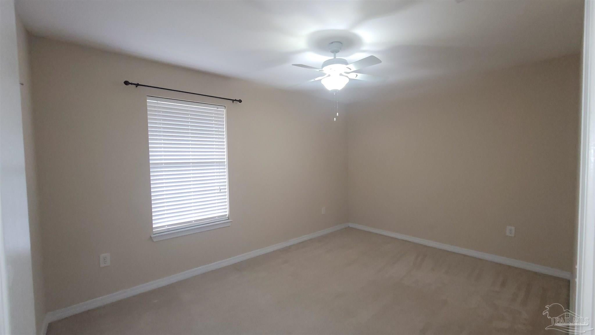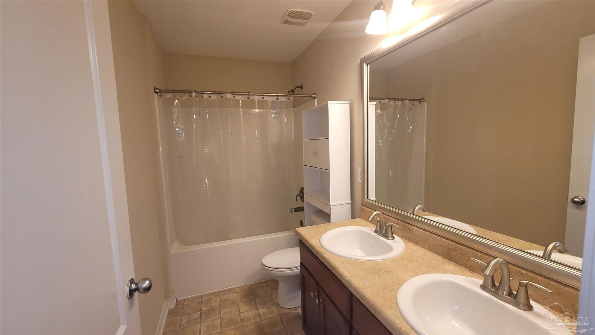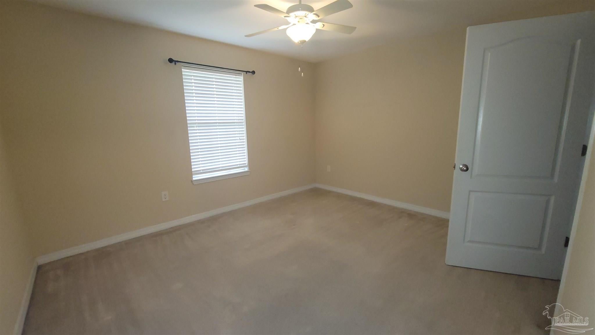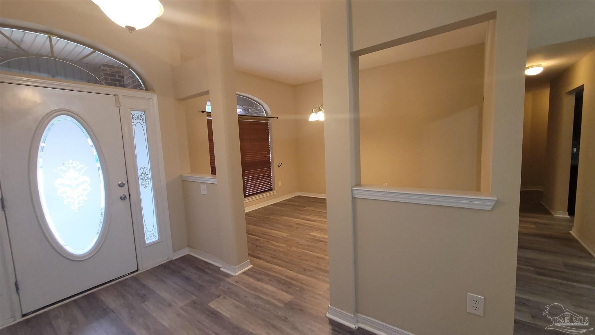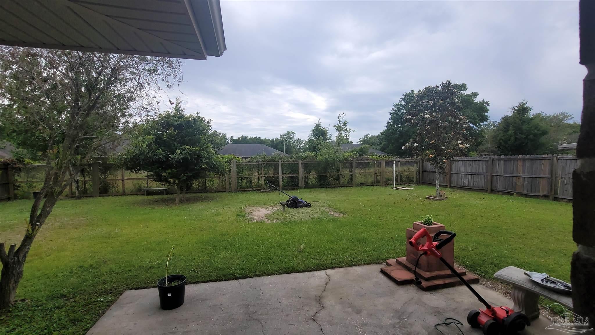$2,350 - 5524 Tucker Cir, Pace
- 4
- Bedrooms
- 2
- Baths
- 2,369
- SQ. Feet
- 2008
- Year Built
Beautiful all brick home in Twelve Oaks Plantation! Warm earth tones, an open floor plan, plant ledges & high ceilings say "Welcome"! The wide foyer will lead you into the SPACIOUS family room where the ceiling peaks at 12' and a cozy electric fireplace is the focal point of this comfortable space. The formal dining room is open & bright with 2 windows, high ceilings & is open to the foyer. The kitchen is simply beautiful...With CHERRY FINISHED STAGGERED CABINETS with CROWN MOLDING & brushed nickel hardware. STAINLESS STEEL APPLIANCES add the finishing touch! You will love the deep stainless steel sink with retractable faucet, large pantry, breakfast bar & breakfast nook with a wonderful bay window to enjoy a view of the PRIVACY FENCED backyard! The laundry/utility room is directly across from the kitchen & offers lots of storage space. The master suite is on this side of the home, around the corner from the kitchen, offering complete privacy from the 3 additional bedrooms. The magnificent master suite is complete with a trey ceiling w/lighted ceiling fan, a relaxing garden tub, a private commode closet with a window, separate shower, double sinks & large walk-in closet. This IDEAL split floor plan has 3 bedrooms & a full bath on the opposite side of the home. All 3 bedrooms are very spacious, have nice sized closets & lighted ceiling fans. The full bath has double sinks with brushed nickel faucets & hardware. A must see!
Essential Information
-
- MLS® #:
- 672741
-
- Price:
- $2,350
-
- Bedrooms:
- 4
-
- Bathrooms:
- 2.00
-
- Full Baths:
- 2
-
- Square Footage:
- 2,369
-
- Acres:
- 0.00
-
- Year Built:
- 2008
-
- Type:
- Residential Lease
-
- Sub-Type:
- Residential Detached
-
- Status:
- Active
Community Information
-
- Address:
- 5524 Tucker Cir
-
- Subdivision:
- Twelve Oaks
-
- City:
- Pace
-
- County:
- Santa Rosa
-
- State:
- FL
-
- Zip Code:
- 32571
Amenities
-
- Utilities:
- Cable Available, Underground Utilities
-
- Parking Spaces:
- 2
-
- Parking:
- 2 Car Garage, Front Entrance, Garage Door Opener
-
- Garage Spaces:
- 2
-
- Waterfront:
- No Water Features
-
- Has Pool:
- Yes
-
- Pool:
- None
Interior
-
- Interior Features:
- Baseboards, Ceiling Fan(s), High Ceilings, High Speed Internet, Plant Ledges, Tray Ceiling(s), Vaulted Ceiling(s)
-
- Appliances:
- Electric Water Heater, Dryer, Washer, Built In Microwave, Dishwasher, Disposal, Electric Cooktop, Refrigerator, Self Cleaning Oven
-
- Heating:
- Central
-
- Cooling:
- Ceiling Fan(s), Central Air
-
- Fireplace:
- Yes
-
- Fireplaces:
- Gas
-
- # of Stories:
- 1
-
- Stories:
- One
Exterior
-
- Lot Description:
- Interior Lot
-
- Windows:
- Double Pane Windows, Shutters, Blinds
-
- Roof:
- Composition
-
- Foundation:
- Slab
School Information
-
- Elementary:
- Pea Ridge
-
- Middle:
- SIMS
-
- High:
- Pace
Listing Details
- Listing Office:
- Re/max Horizons Realty
