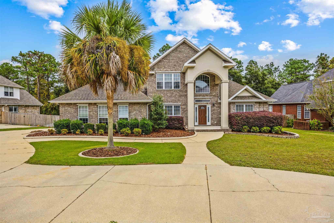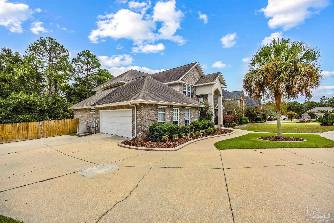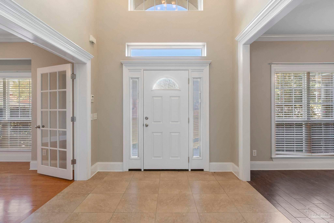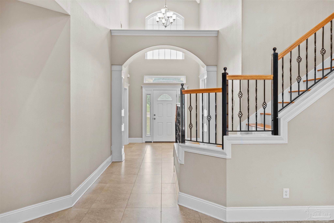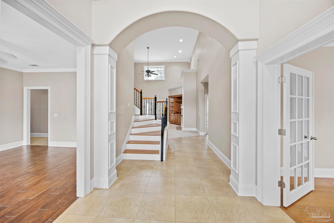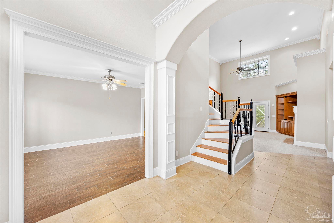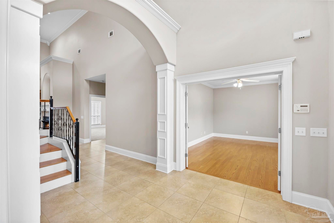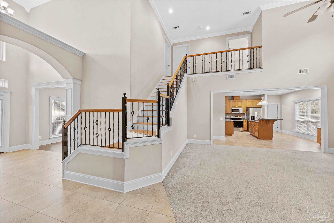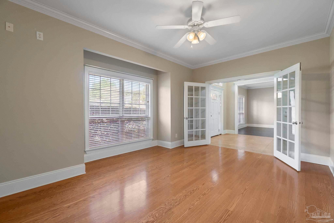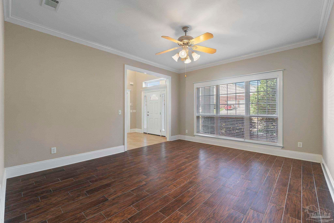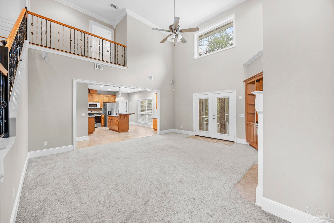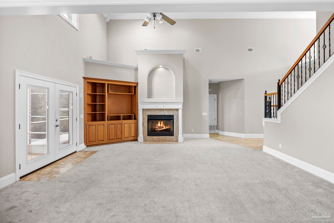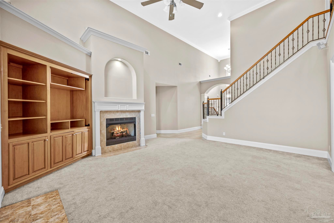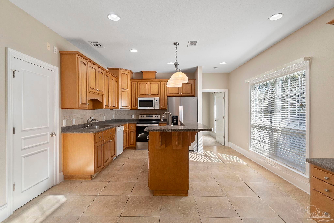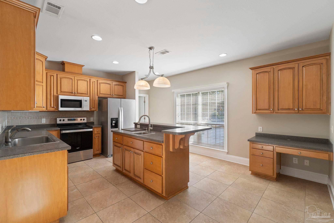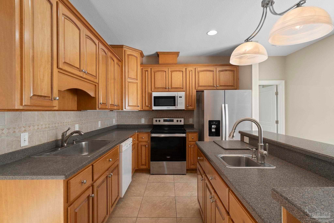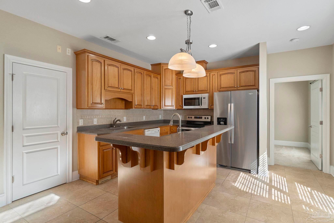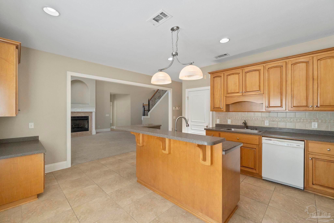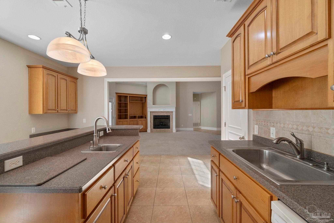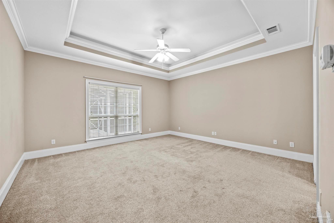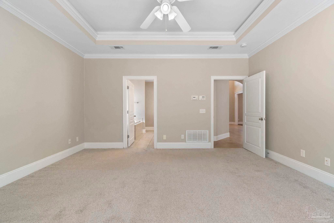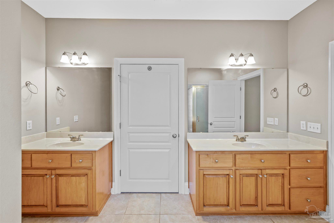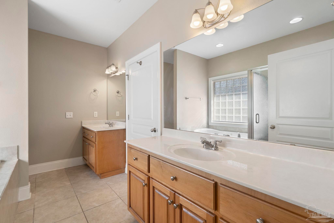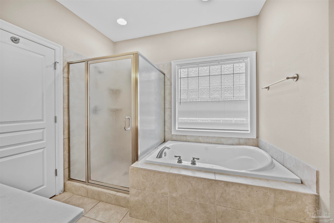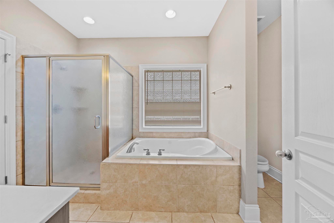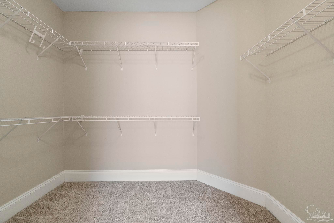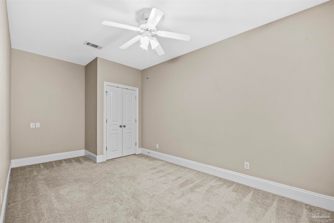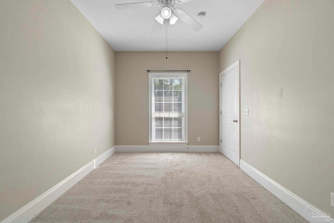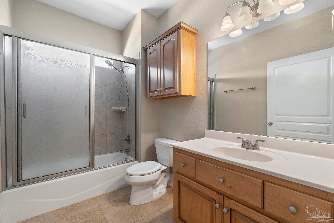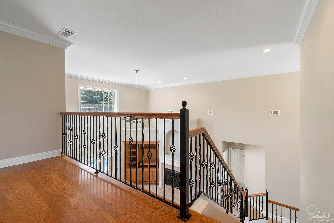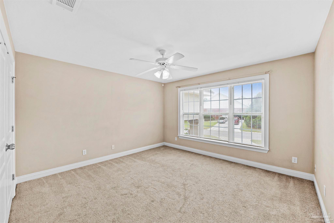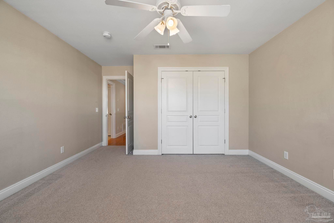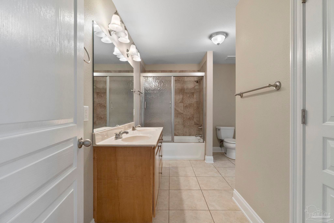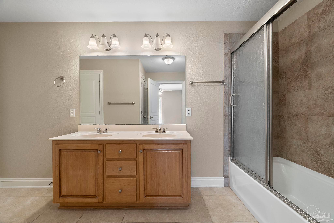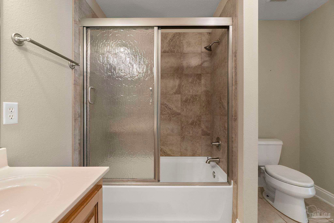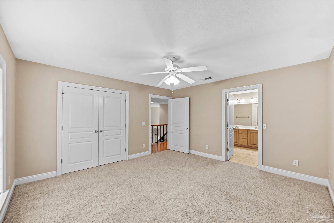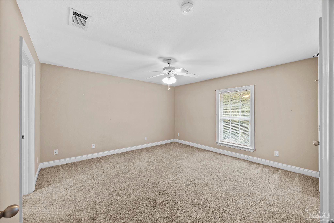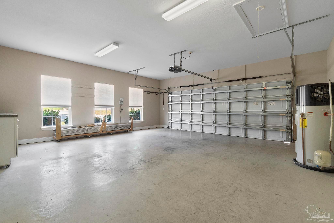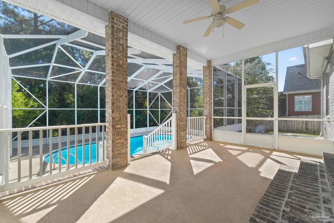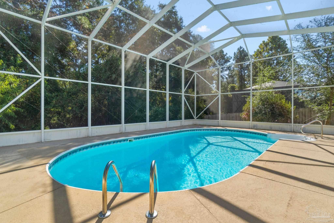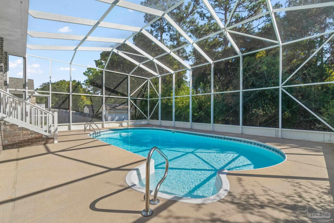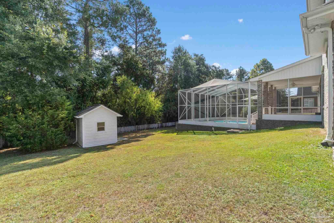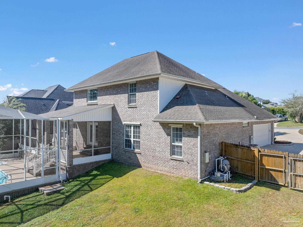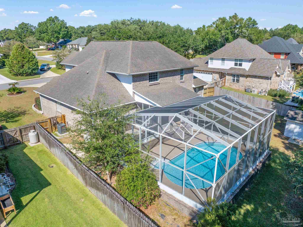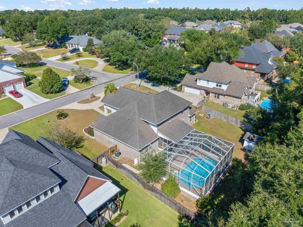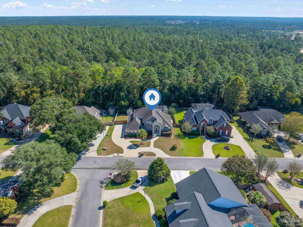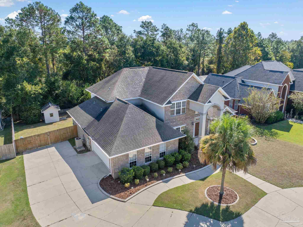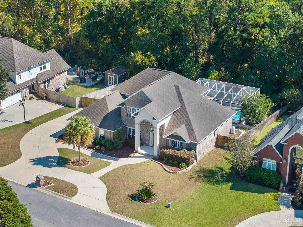$542,000 - 6034 E Cambridge Way, Pace
- 4
- Bedrooms
- 3
- Baths
- 2,941
- SQ. Feet
- 0.33
- Acres
Don’t miss this exceptional custom home with a screened-in pool in the highly sought-after Hammersmith subdivision. From the moment you enter, you’ll be impressed by soaring 18-foot ceilings, elegant crown molding, and wide baseboards that highlight the home’s craftsmanship. The main living areas feature custom ceramic tile flooring and a spacious great room with a gas fireplace and built-in entertainment unit—perfect for relaxing or hosting family and friends. This thoughtfully designed split floor plan offers both comfort and privacy. The master suite and a fourth bedroom with an adjacent full bath are located on the main level, while two additional bedrooms and a full bath are upstairs. The luxurious master suite features dual vanities, an oversized walk-in closet, a whirlpool garden tub framed by privacy block glass, and a separate shower. The gourmet kitchen is a standout, featuring Corian countertops, a raised breakfast bar overlooking a center island with a second sink, a walk-in pantry, and a convenient built-in workstation. Across the foyer, a spacious 16 x 11 office provides the perfect work-from-home setup or study space. Additional highlights include a built-in central vacuum system, a circular driveway, and an oversized side-entry garage designed for large vehicles. Sitting on a .33-acre lot and zoned for the desirable Dixon, Sims, and Pace schools, this home combines comfort, quality, and lifestyle—complete with your own private pool retreat.
Essential Information
-
- MLS® #:
- 672501
-
- Price:
- $542,000
-
- Bedrooms:
- 4
-
- Bathrooms:
- 3.00
-
- Full Baths:
- 3
-
- Square Footage:
- 2,941
-
- Acres:
- 0.33
-
- Year Built:
- 2003
-
- Type:
- Residential
-
- Sub-Type:
- Single Family Residence
-
- Style:
- Traditional
-
- Status:
- Active
Community Information
-
- Address:
- 6034 E Cambridge Way
-
- Subdivision:
- Hammersmith
-
- City:
- Pace
-
- County:
- Santa Rosa
-
- State:
- FL
-
- Zip Code:
- 32571
Amenities
-
- Utilities:
- Cable Available
-
- Parking Spaces:
- 2
-
- Parking:
- 2 Car Garage, Circular Driveway, Garage Door Opener
-
- Garage Spaces:
- 2
-
- Has Pool:
- Yes
-
- Pool:
- In Ground, Screen Enclosure, Vinyl
Interior
-
- Interior Features:
- Baseboards, Cathedral Ceiling(s), Ceiling Fan(s), Chair Rail, Crown Molding, High Ceilings, High Speed Internet, Plant Ledges, Vaulted Ceiling(s)
-
- Appliances:
- Electric Water Heater, Built In Microwave, Dishwasher, Refrigerator, Self Cleaning Oven
-
- Heating:
- Multi Units, Natural Gas, Fireplace(s)
-
- Cooling:
- Multi Units, Ceiling Fan(s)
-
- Fireplace:
- Yes
-
- # of Stories:
- 2
-
- Stories:
- Two
Exterior
-
- Exterior Features:
- Rain Gutters
-
- Lot Description:
- Central Access
-
- Windows:
- Double Pane Windows, Blinds
-
- Roof:
- Shingle
-
- Foundation:
- Slab
School Information
-
- Elementary:
- Dixon
-
- Middle:
- SIMS
-
- High:
- Pace
Additional Information
-
- Zoning:
- Res Single
Listing Details
- Listing Office:
- Remax Select Partners
