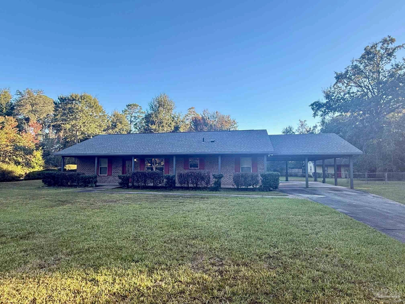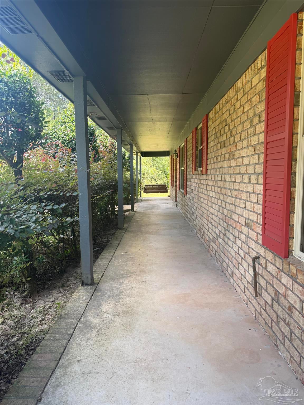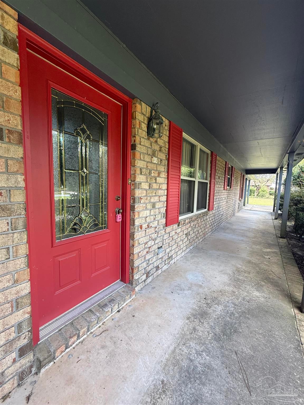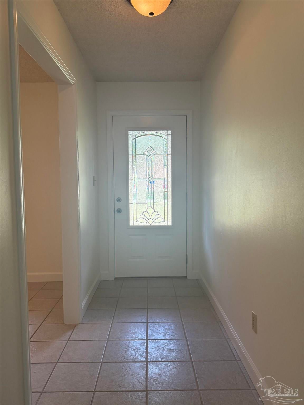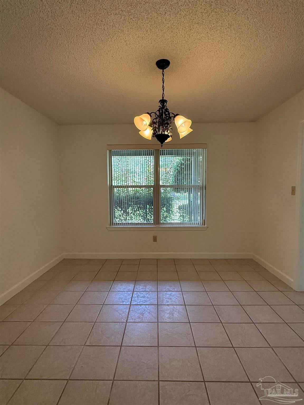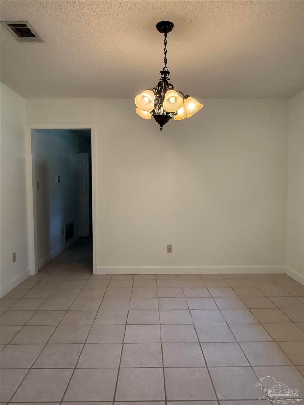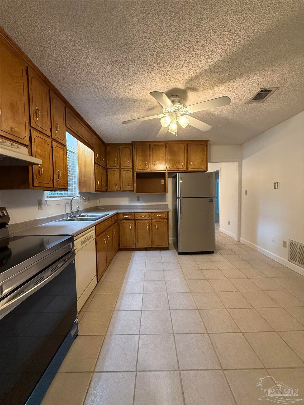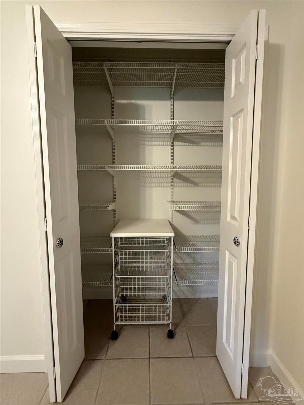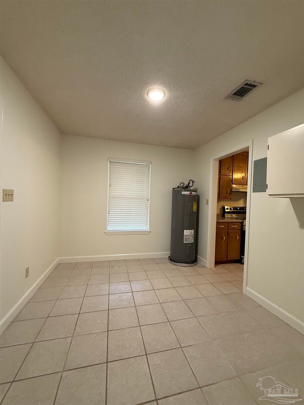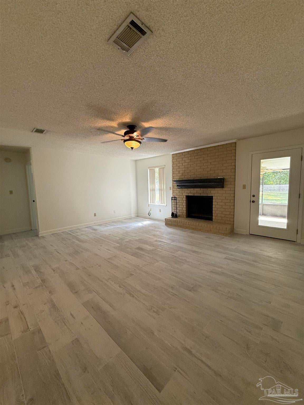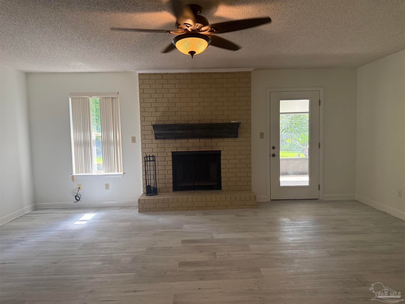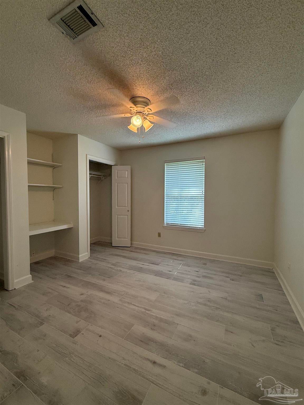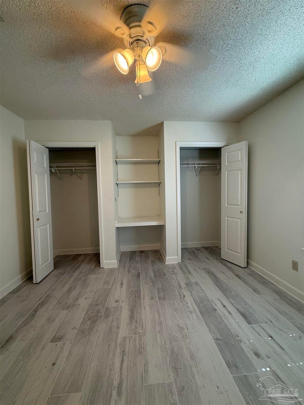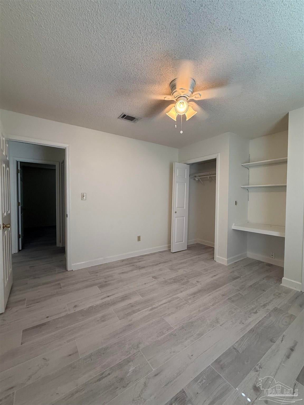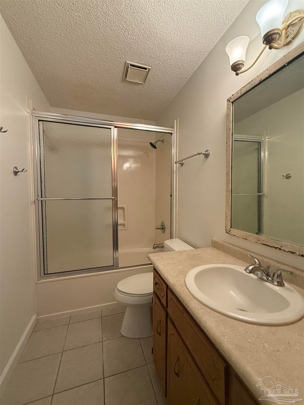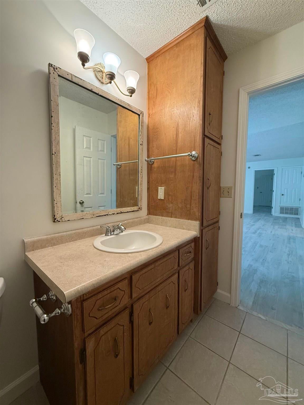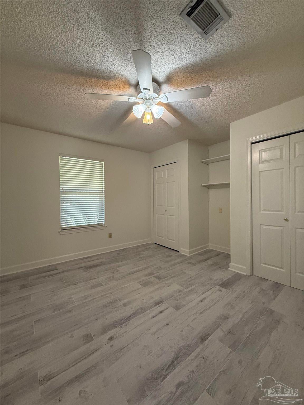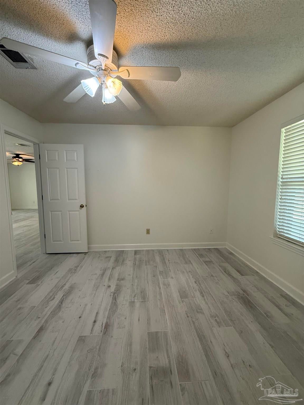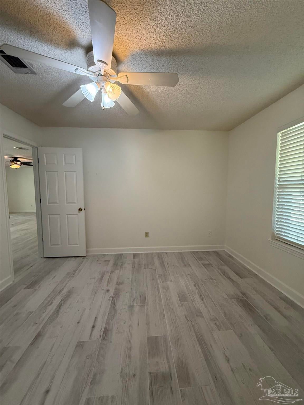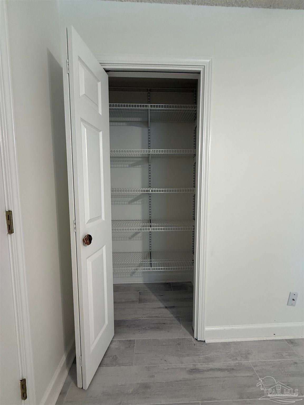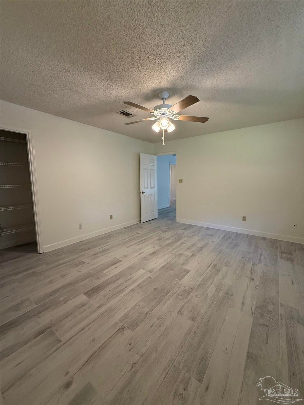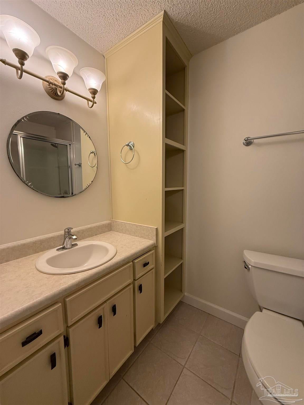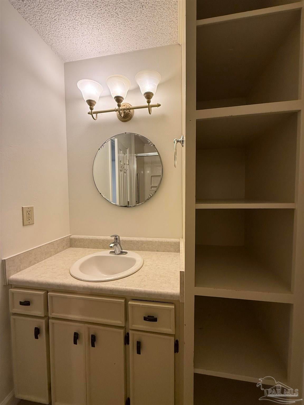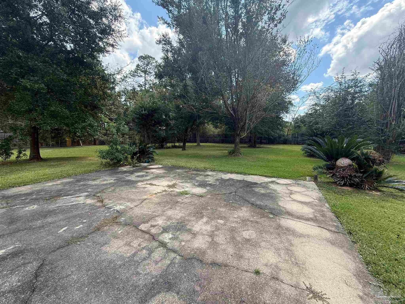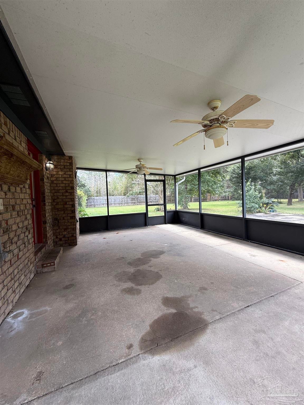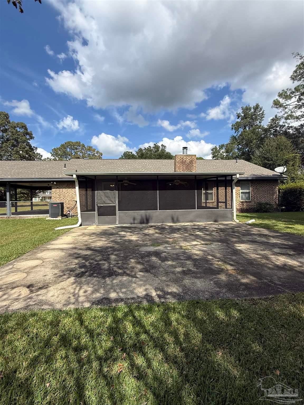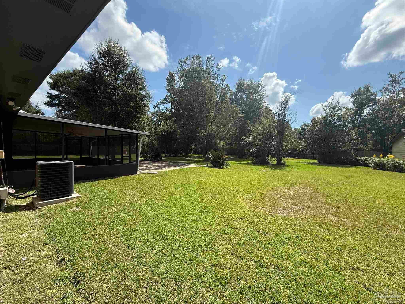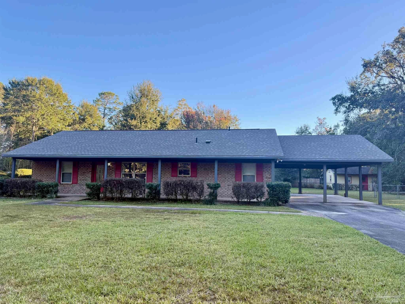$1,795 - 3521 Sweet Bay Dr, Pace
- 3
- Bedrooms
- 2
- Baths
- 1,650
- SQ. Feet
- 0.87
- Acres
Welcome to this beautifully updated 3-bedroom, 2-bath home located in the desirable Woodbine Hills subdivision. This home features a split floor plan offering both comfort and privacy. The spacious living area includes a cozy fireplace and opens to a newly screened back porch—perfect for relaxing or entertaining. Enjoy the large, fully fenced backyard, complete with a sprinkler system to keep your lawn looking its best. The kitchen is equipped with a brand-new stove and dishwasher, plus a refrigerator for your convenience. Throughout the main living areas and bedrooms, you’ll find new wood-look tile flooring, adding a touch of modern style and easy maintenance. The entire home has been freshly repainted, giving it a clean, move-in-ready feel. There is a mother-in-law suite on site that does not convey with the rental property. This home truly has it all—style, space, and updates you’ll love!
Essential Information
-
- MLS® #:
- 672095
-
- Price:
- $1,795
-
- Bedrooms:
- 3
-
- Bathrooms:
- 2.00
-
- Full Baths:
- 2
-
- Square Footage:
- 1,650
-
- Acres:
- 0.87
-
- Year Built:
- 1983
-
- Type:
- Residential Lease
-
- Sub-Type:
- Residential Detached
-
- Status:
- Active
Community Information
-
- Address:
- 3521 Sweet Bay Dr
-
- Subdivision:
- Woodbine Hills
-
- City:
- Pace
-
- County:
- Santa Rosa
-
- State:
- FL
-
- Zip Code:
- 32571
Amenities
-
- Parking Spaces:
- 2
-
- Parking:
- 2 Car Carport
-
- Waterfront:
- No Water Features
-
- Has Pool:
- Yes
-
- Pool:
- None
Interior
-
- Interior Features:
- Baseboards, Ceiling Fan(s)
-
- Appliances:
- Electric Water Heater, Dishwasher, Microwave, Oven/Cooktop, Refrigerator
-
- Heating:
- Central, Fireplace(s)
-
- Cooling:
- Ceiling Fan(s), Central Air
-
- Fireplace:
- Yes
-
- # of Stories:
- 1
-
- Stories:
- One
Exterior
-
- Exterior Features:
- Sprinkler
-
- Lot Description:
- Interior Lot
-
- Windows:
- Some Blinds
-
- Roof:
- Hip
-
- Foundation:
- Slab
School Information
-
- Elementary:
- Dixon
-
- Middle:
- SIMS
-
- High:
- Pace
Listing Details
- Listing Office:
- Cotton Real Estate
