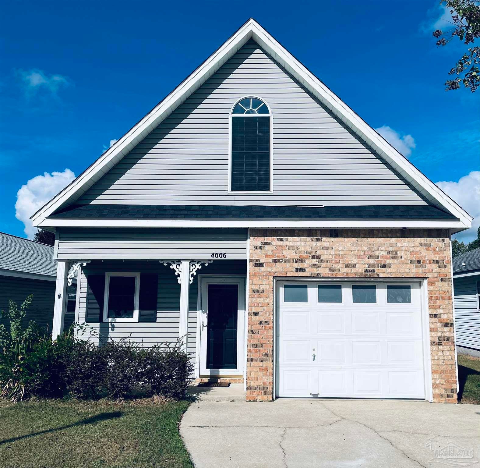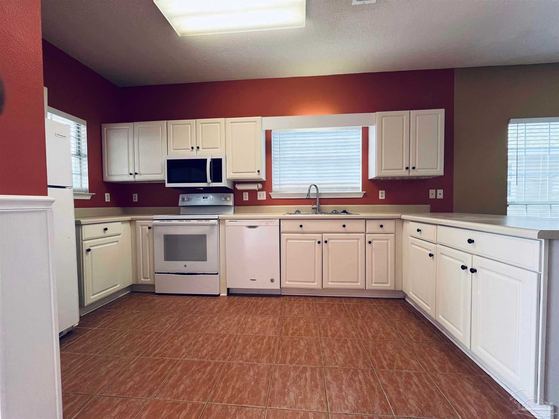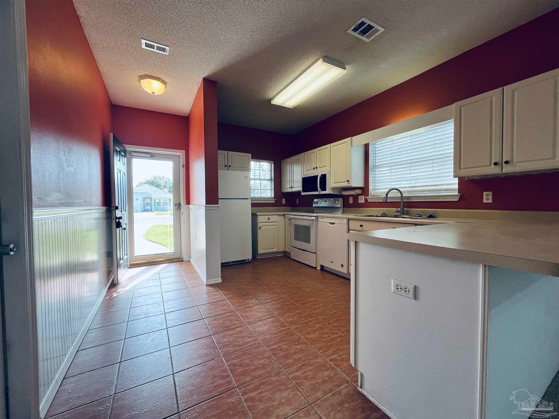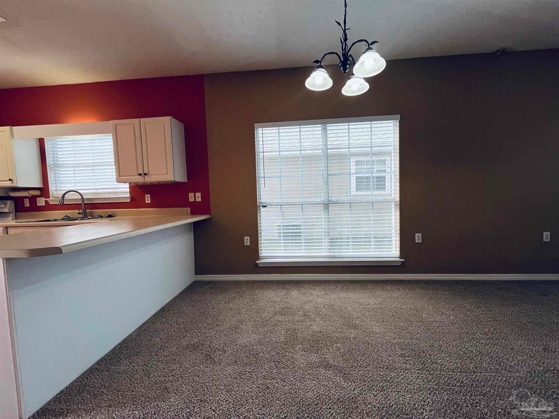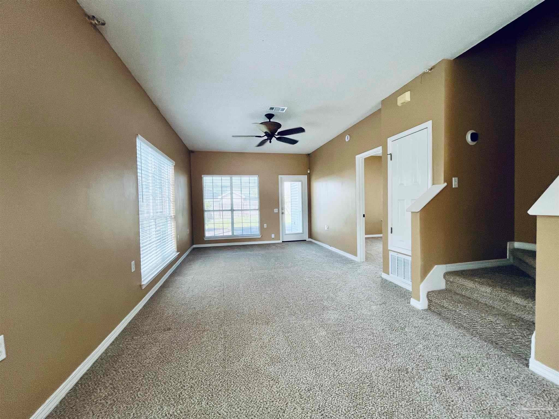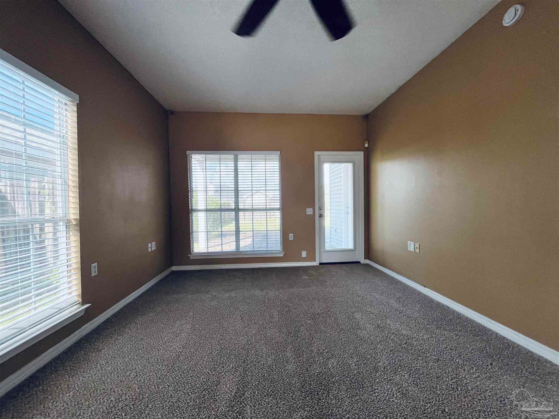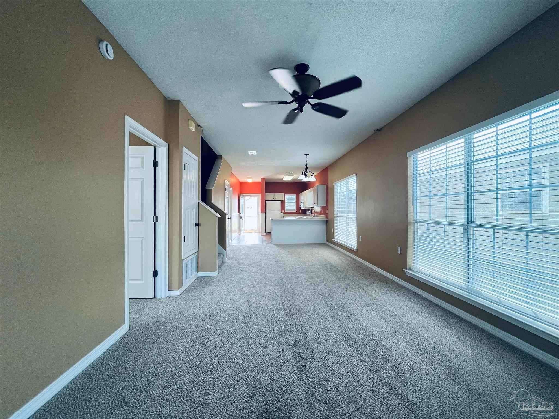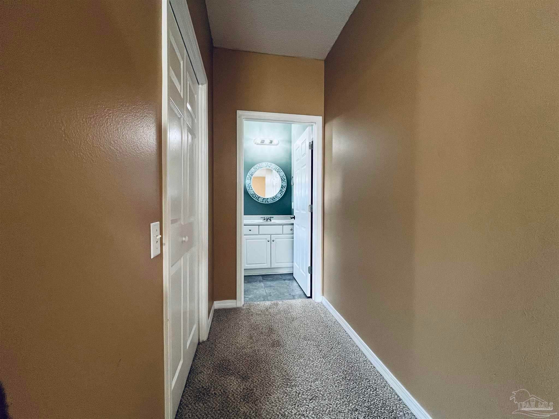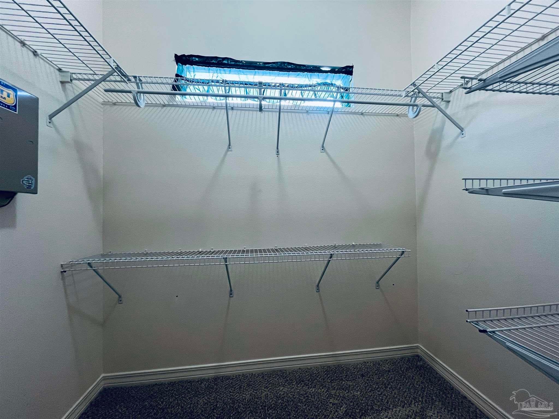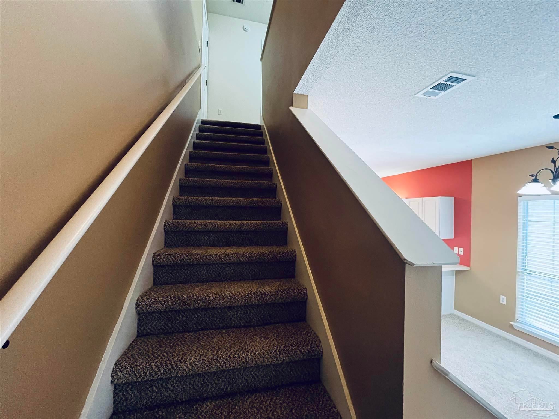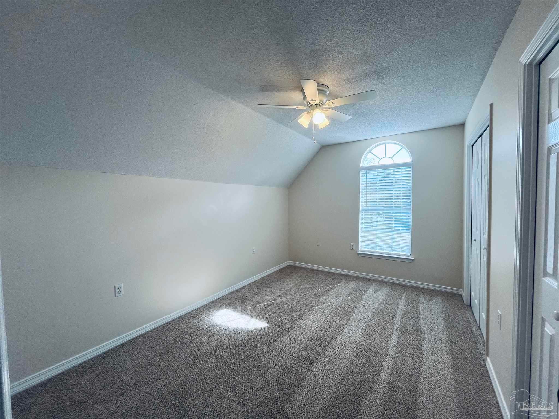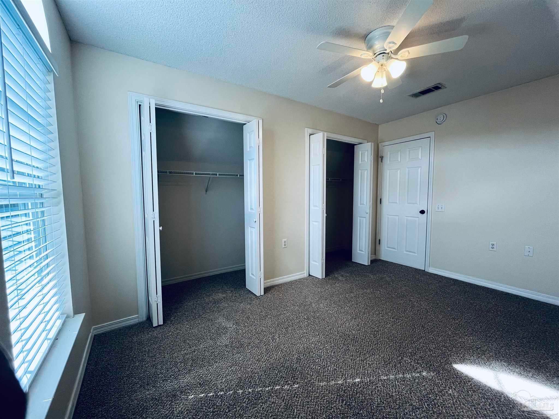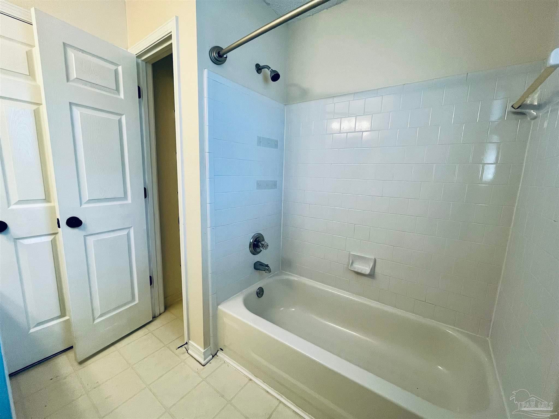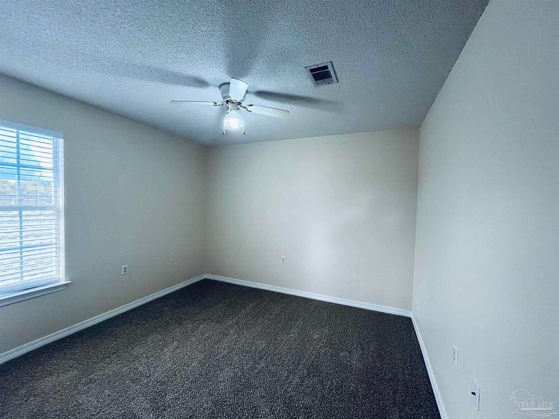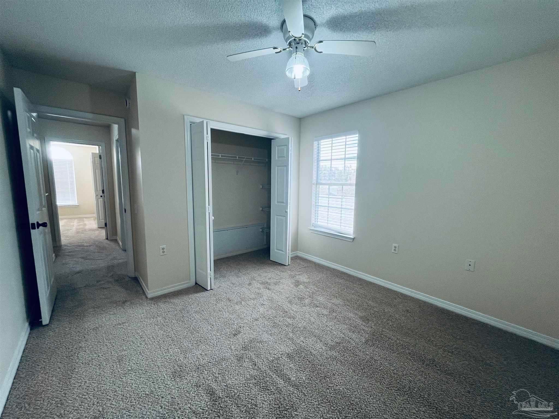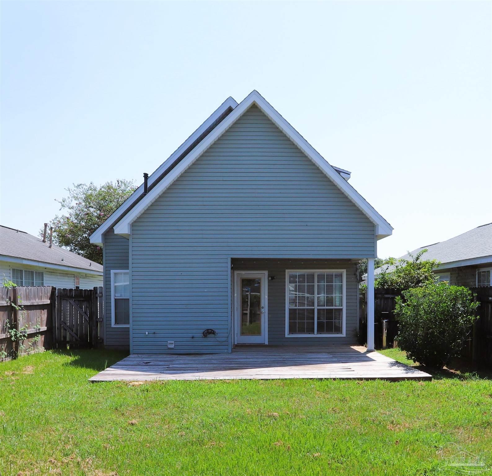$1,650 - 4006 Glenway Dr, Pensacola
- 3
- Bedrooms
- 2
- Baths
- 1,383
- SQ. Feet
- 0.11
- Acres
Warm and inviting 2-story cottage style home in the Springfield sub-division which has plenty of room to roam. This home offers New carpeting downstairs, 3 bedrooms 2 full baths with a downstairs primary suite. As you enter into the foyer, the well-designed kitchen is on the left. Enjoy the amenities of stainless steel deep sinks, built in microwave, lots of cabinetry and counter space, a breakfast bar; Hangout for mealtime or homework. A step saver kitchen without that crowded feeling. The lower level great with a 12 x 20 wooden deck. Backyard also offers a privacy fence. Please note swing set has been removed! There are 2 bedrooms and 1 full bath upstairs and plenty of storage in an attic. Single car manual operated garage with spare refrigerator. Ready to move in, close to area bases and shopping.
Essential Information
-
- MLS® #:
- 671300
-
- Price:
- $1,650
-
- Bedrooms:
- 3
-
- Bathrooms:
- 2.00
-
- Full Baths:
- 2
-
- Square Footage:
- 1,383
-
- Acres:
- 0.11
-
- Year Built:
- 1998
-
- Type:
- Residential Lease
-
- Sub-Type:
- Residential Detached
-
- Status:
- Active
Community Information
-
- Address:
- 4006 Glenway Dr
-
- Subdivision:
- Springfield
-
- City:
- Pensacola
-
- County:
- Escambia - Fl
-
- State:
- FL
-
- Zip Code:
- 32526
Amenities
-
- Utilities:
- Cable Available, Underground Utilities
-
- Parking Spaces:
- 1
-
- Parking:
- Garage
-
- Garage Spaces:
- 1
-
- Waterfront:
- No Water Features
-
- Has Pool:
- Yes
-
- Pool:
- None
Interior
-
- Interior Features:
- Ceiling Fan(s), High Speed Internet
-
- Appliances:
- Gas Water Heater, Dryer, Washer, Built In Microwave, Dishwasher, Disposal, Electric Cooktop, Oven/Cooktop, Refrigerator
-
- Heating:
- Heat Pump, Natural Gas
-
- Cooling:
- Ceiling Fan(s), Heat Pump, Central Air
-
- Stories:
- Two
Exterior
-
- Lot Description:
- Central Access
-
- Windows:
- Blinds
-
- Roof:
- Composition
-
- Foundation:
- Slab
School Information
-
- Elementary:
- Beulah
-
- Middle:
- BELLVIEW
-
- High:
- Pine Forest
Listing Details
- Listing Office:
- Perdido Sand Realty, Inc.
