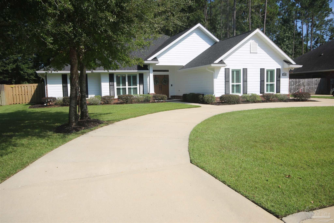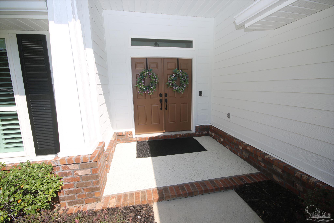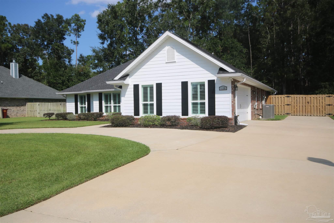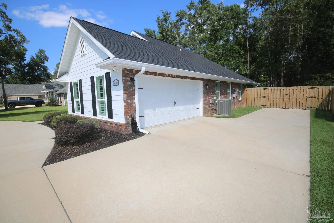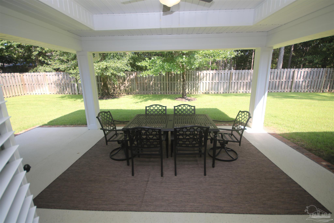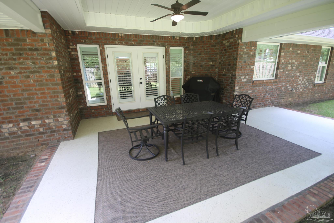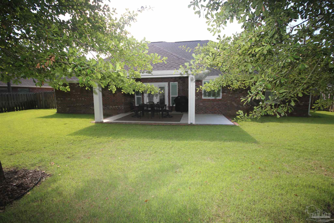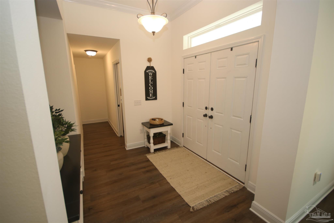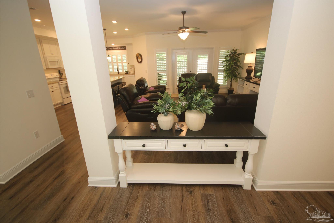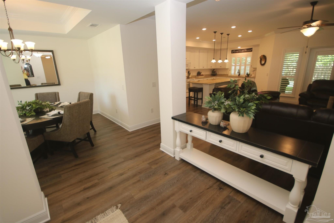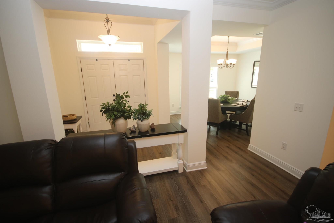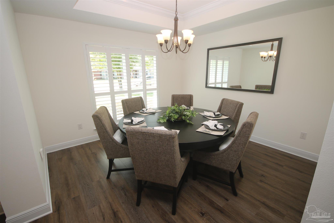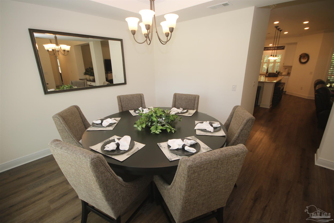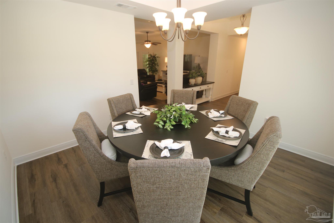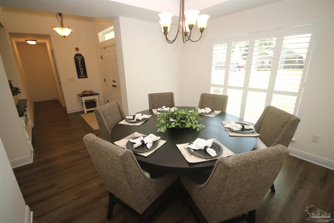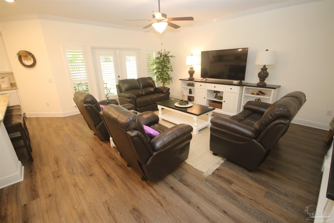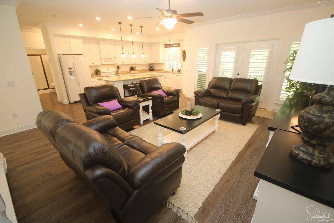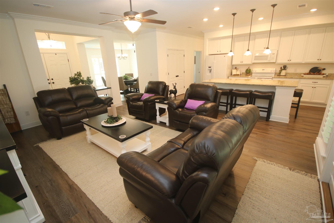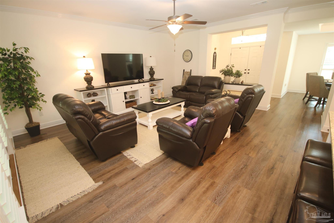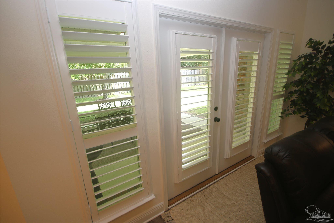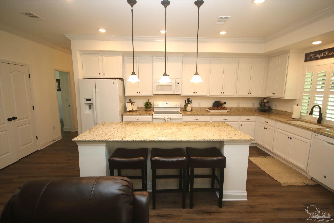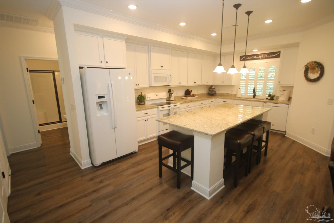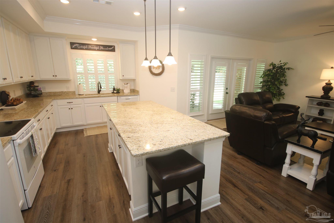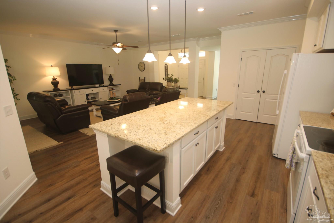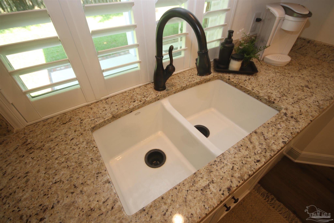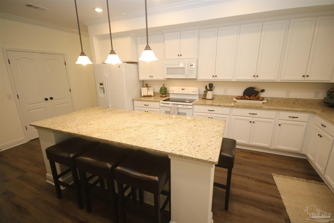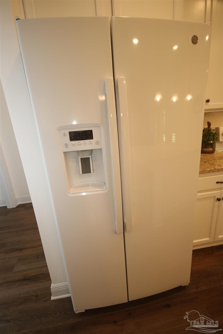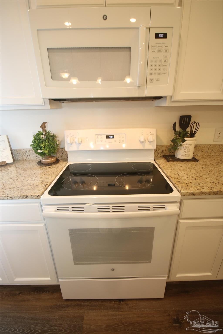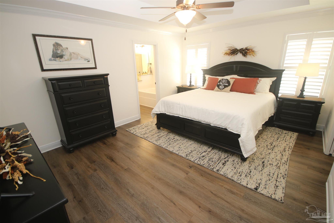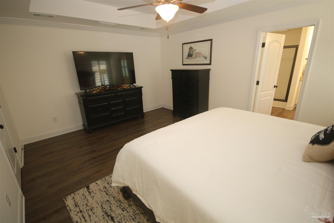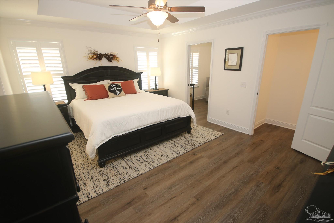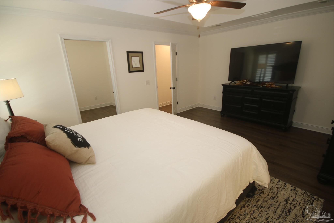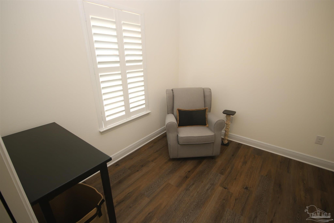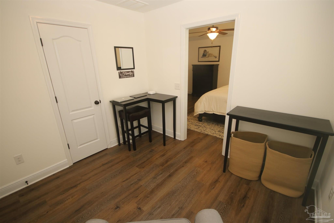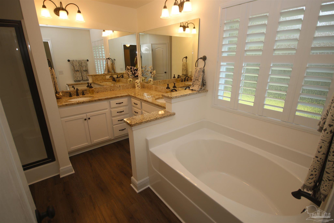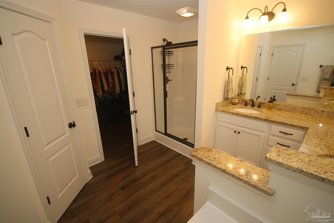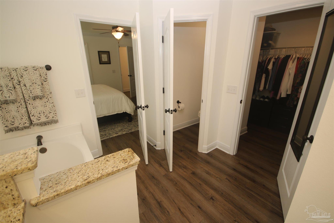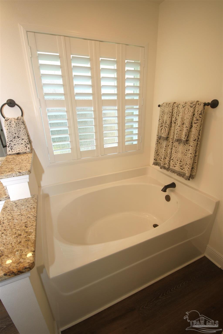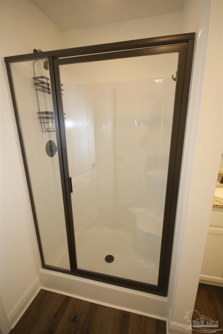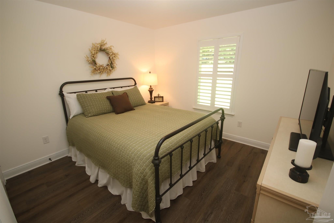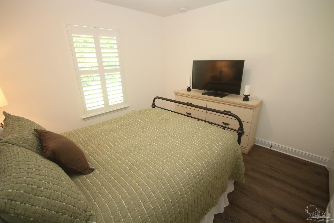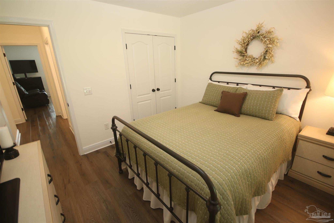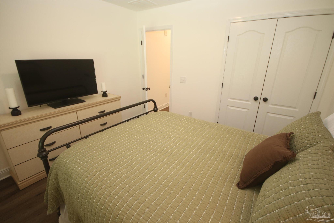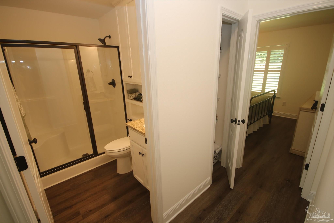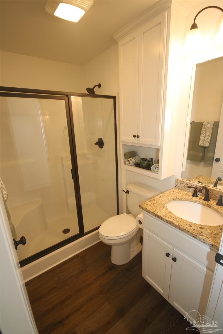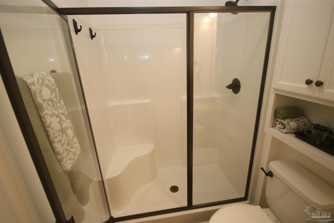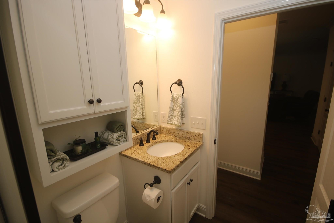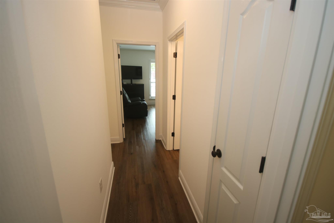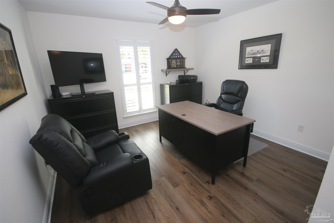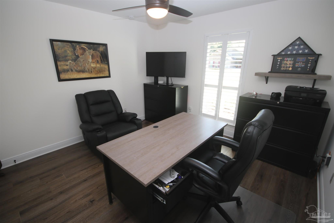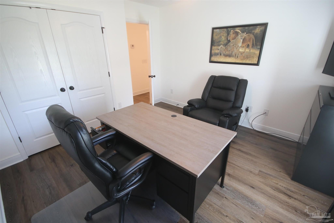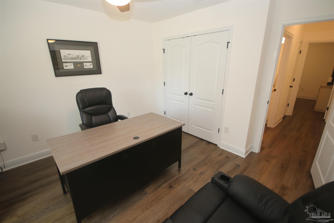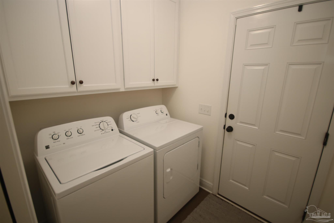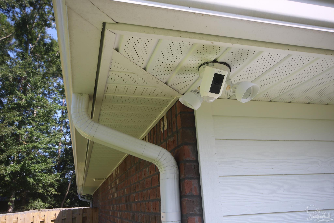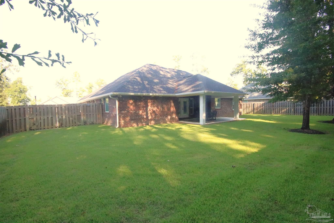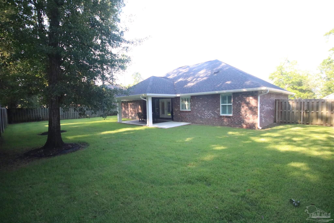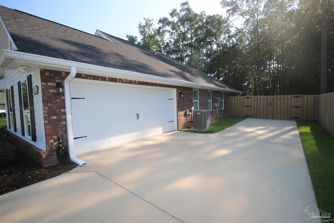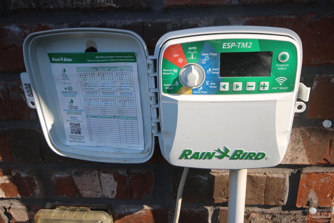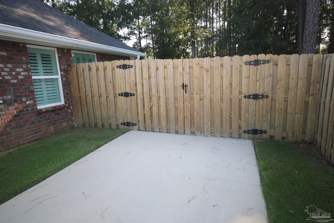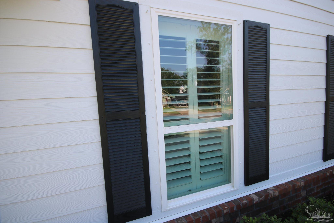$390,000 - 6130 Dollarweed Dr, Pace
- 3
- Bedrooms
- 2
- Baths
- 1,903
- SQ. Feet
- 0.25
- Acres
Located in a gated community on a quiet side street, this PRISTINE open-concept home offers both style and comfort. The split floor plan showcases 9-ft ceilings, crown molding, and tray ceilings in the dining room and master suite. Luxury vinyl plank flooring flows throughout, complemented by custom plantation shutters (2020). The kitchen boasts granite countertops, tons of counter space, 42-inch upper cabinets, walk-in pantry, and an 8-ft island with storage. The great room is open to the kitchen & is ideal for entertaining! The master retreat features a tray ceiling, crown molding, garden tub, dual sinks, walk-in shower, private water closet, and oversized walk-in closet. From the master bedroom a pocket door opens to a bonus room, perfect for an office. On the opposite side of the home two guest bedrooms share a full bath with comfort-height vanity and large shower. The laundry room offers tall cabinets, and the two-car garage includes plantation shutters, pull-down attic access, and a grip-textured floor (2023). Outdoor living includes a covered patio with ceiling fan, shadow box fenced backyard with double gate, and porches finished with decorative concrete (2023). The exterior Hardie Board and front door were professionally painted in 2025. Additional features: EV Charger in garage, hurricane protection, sprinkler on reclaimed water, driveway extends 10 x 24.6, lot backs up to a natural area, and active termite bond. Truly move-in ready—you don’t want to miss this one!
Essential Information
-
- MLS® #:
- 670832
-
- Price:
- $390,000
-
- Bedrooms:
- 3
-
- Bathrooms:
- 2.00
-
- Full Baths:
- 2
-
- Square Footage:
- 1,903
-
- Acres:
- 0.25
-
- Year Built:
- 2020
-
- Type:
- Residential
-
- Sub-Type:
- Single Family Residence
-
- Style:
- Craftsman
-
- Status:
- Active
Community Information
-
- Address:
- 6130 Dollarweed Dr
-
- Subdivision:
- Stonechase
-
- City:
- Pace
-
- County:
- Santa Rosa
-
- State:
- FL
-
- Zip Code:
- 32571
Amenities
-
- Utilities:
- Cable Available, Underground Utilities
-
- Parking Spaces:
- 2
-
- Parking:
- 2 Car Garage, Guest, Side Entrance, Garage Door Opener
-
- Garage Spaces:
- 2
-
- Has Pool:
- Yes
-
- Pool:
- None
Interior
-
- Interior Features:
- Storage, Baseboards, Ceiling Fan(s), Crown Molding, High Ceilings, High Speed Internet, Recessed Lighting, Office/Study
-
- Appliances:
- Electric Water Heater, Built In Microwave, Dishwasher, Disposal, Self Cleaning Oven
-
- Heating:
- Central
-
- Cooling:
- Central Air, Ceiling Fan(s)
-
- # of Stories:
- 1
-
- Stories:
- One
Exterior
-
- Exterior Features:
- Sprinkler, Rain Gutters
-
- Lot Description:
- Interior Lot
-
- Windows:
- Double Pane Windows, Blinds, Shutters
-
- Roof:
- Shingle, Gable, Hip
-
- Foundation:
- Slab
School Information
-
- Elementary:
- Wallace Lake K-8
-
- Middle:
- WALLACE LAKE K-8
-
- High:
- Pace
Additional Information
-
- Zoning:
- Res Single
Listing Details
- Listing Office:
- Coldwell Banker Realty
