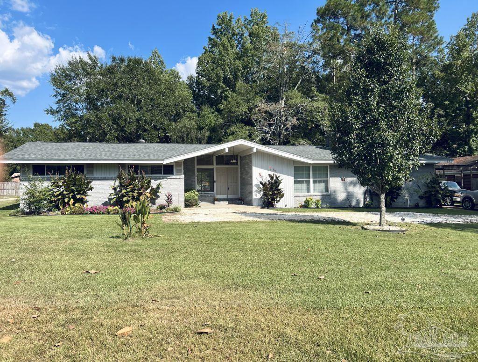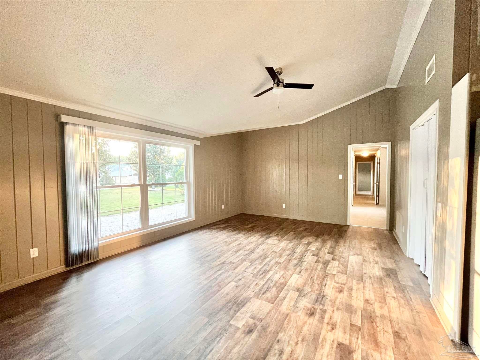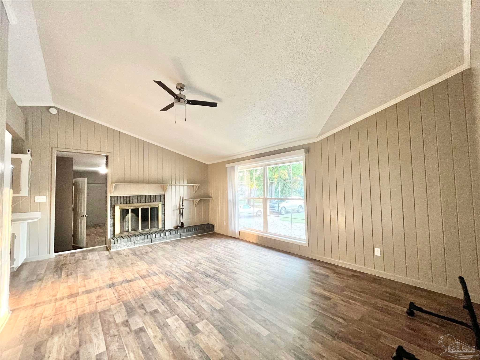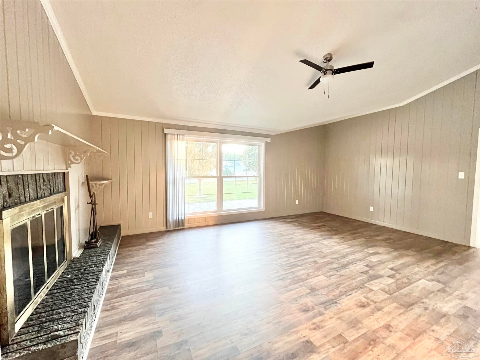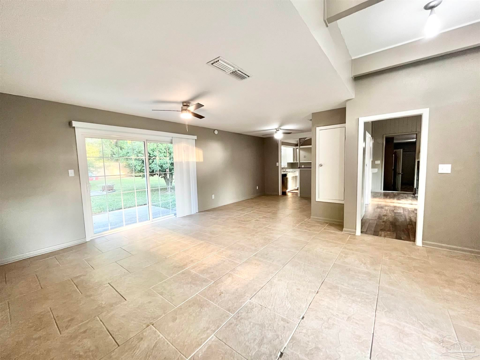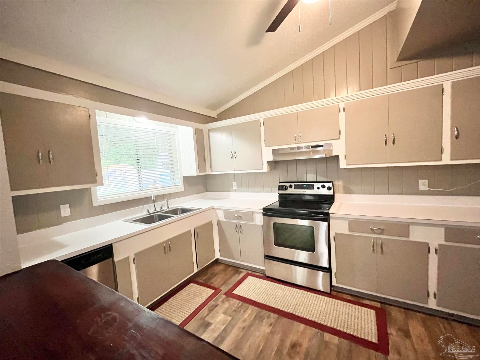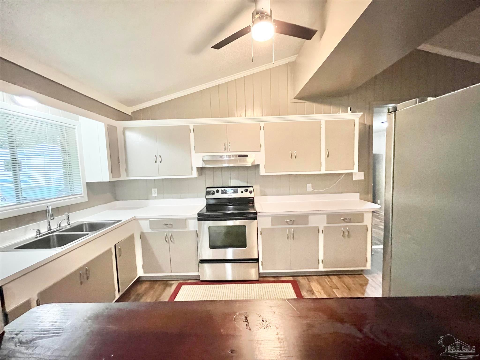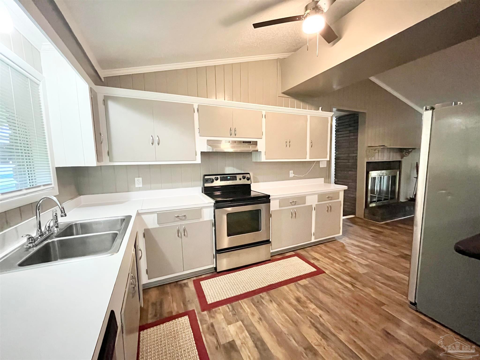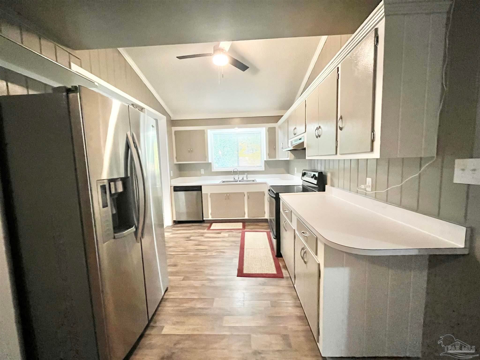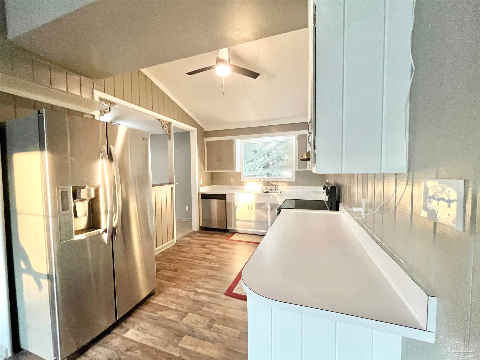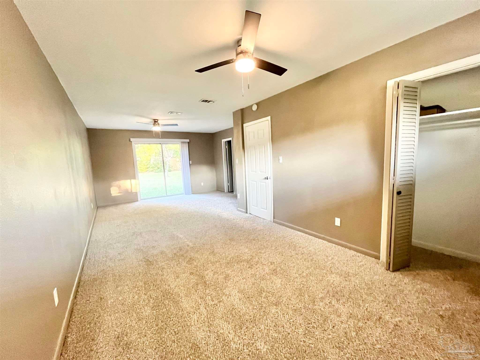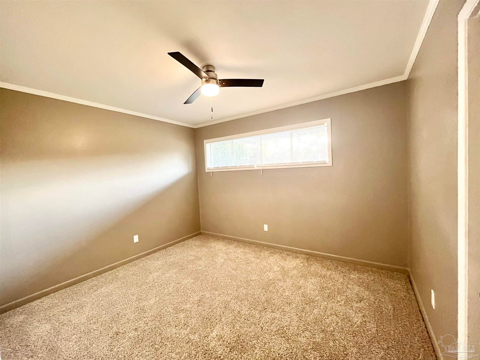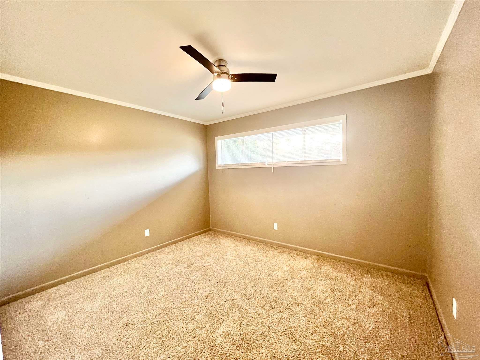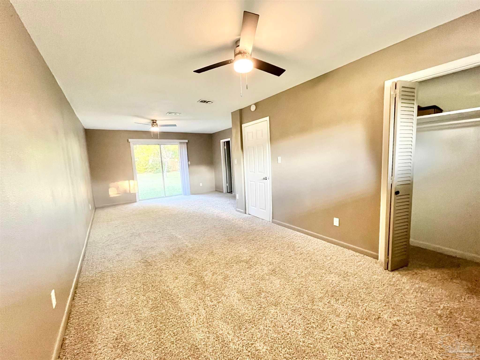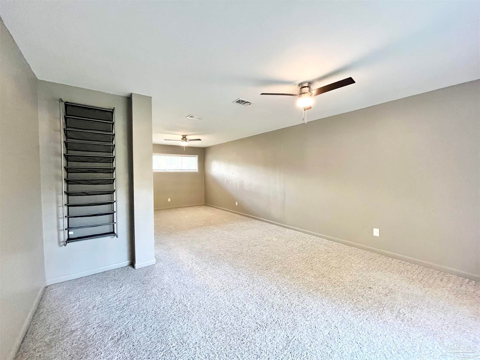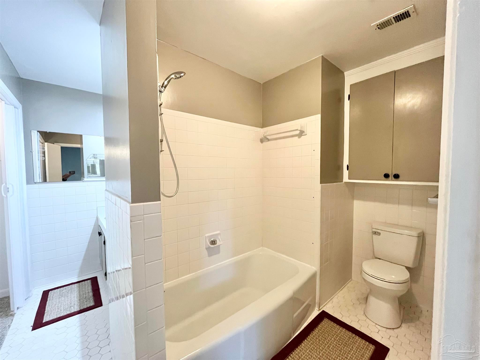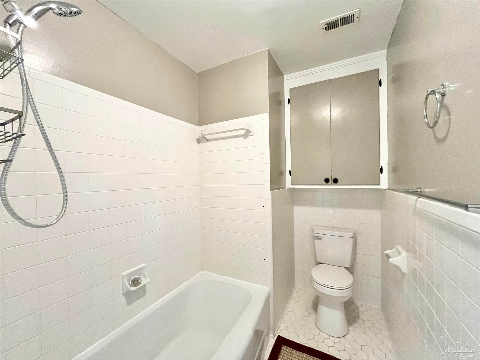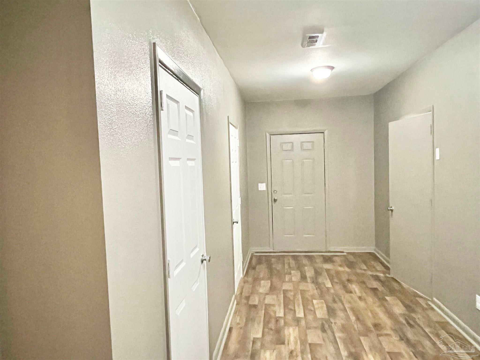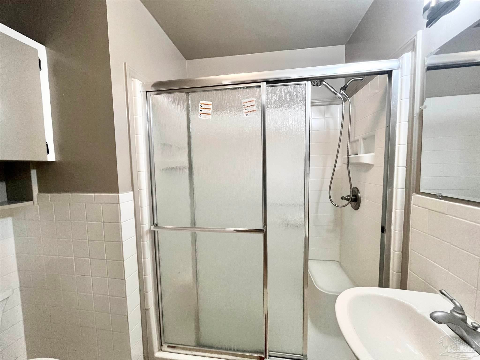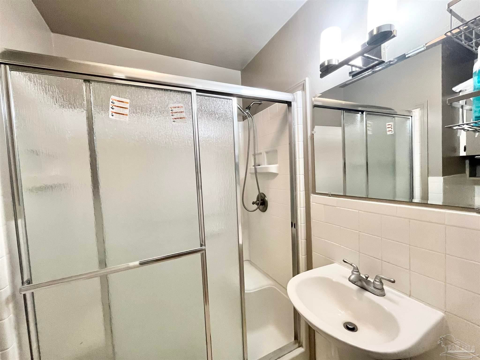$215,000 - 111 Dogwood Pl, Atmore
- 4
- Bedrooms
- 2
- Baths
- 2,284
- SQ. Feet
- 0.41
- Acres
Welcome to this move-in ready home, thoughtfully updated with major improvements for modern comfort and style. Enjoy peace of mind with a newly installed roof in 2025, HVAC System, along with upgraded wiring and plumbing throughout. The heart of the home features a renovated kitchen with new appliances, enhanced lighting, and stylish finishes. Both bathrooms have been beautifully updated, complemented by new flooring and plush carpet in the bedrooms. With two spacious living areas, four bedrooms, and two full baths, there’s plenty of room for the everyone. Additional highlights include abundant storage, a large laundry room, and a fenced backyard offering privacy and a perfect space for outdoor gatherings. Spruced up and spectacular, this home is a must-see and ready for its new owner to move in and enjoy! Great opportunity for Home Ownership at its Finest!! Call Today for More Details and Your Personal Tour !! ALL SQ. FOOTAGE AND DIMENSIONS ARE APPROXIMATE AND IS THE BUYER'S RESPONSIBILITY TO VERIFY.
Essential Information
-
- MLS® #:
- 670827
-
- Price:
- $215,000
-
- Bedrooms:
- 4
-
- Bathrooms:
- 2.00
-
- Full Baths:
- 2
-
- Square Footage:
- 2,284
-
- Acres:
- 0.41
-
- Year Built:
- 1977
-
- Type:
- Residential
-
- Sub-Type:
- Single Family Residence
-
- Style:
- Contemporary
-
- Status:
- Active
Community Information
-
- Address:
- 111 Dogwood Pl
-
- Subdivision:
- Briar Lake Estates
-
- City:
- Atmore
-
- County:
- Other Counties
-
- State:
- AL
-
- Zip Code:
- 36502
Amenities
-
- Parking:
- Driveway
-
- Has Pool:
- Yes
-
- Pool:
- None
Interior
-
- Interior Features:
- Ceiling Fan(s), High Speed Internet
-
- Appliances:
- Electric Water Heater, Dishwasher, Disposal, Refrigerator
-
- Heating:
- Heat Pump, Fireplace(s)
-
- Cooling:
- Heat Pump, Ceiling Fan(s)
-
- Fireplace:
- Yes
-
- # of Stories:
- 1
-
- Stories:
- One
Exterior
-
- Lot Description:
- Central Access, Cul-De-Sac
-
- Windows:
- Blinds
-
- Roof:
- Shingle
-
- Foundation:
- Slab
School Information
-
- Elementary:
- Local School In County
-
- Middle:
- LOCAL SCHOOL IN COUNTY
-
- High:
- Local School In County
Additional Information
-
- Zoning:
- City,Res Single
Listing Details
- Listing Office:
- Southern Real Estate
