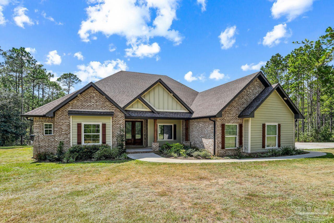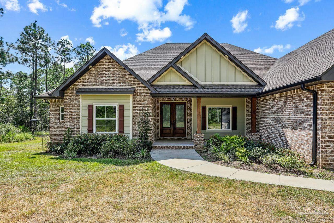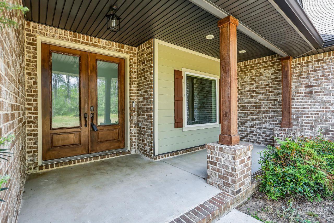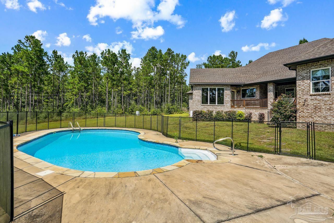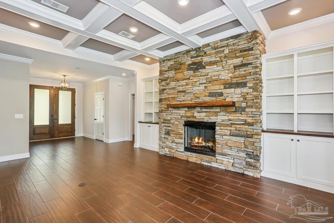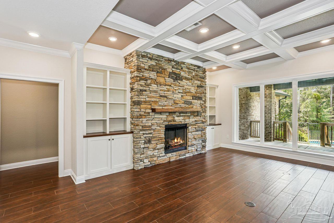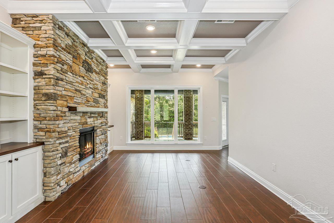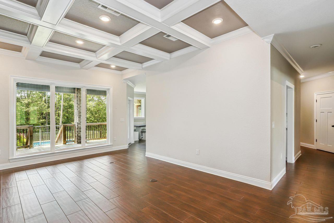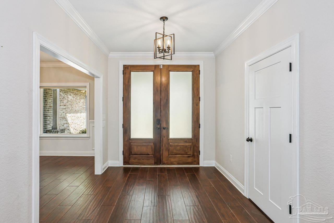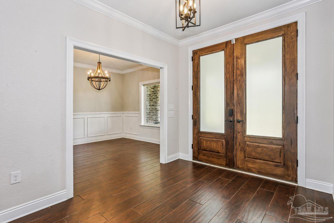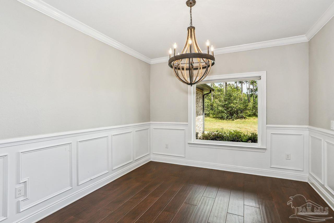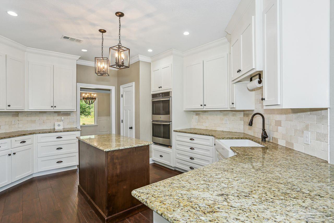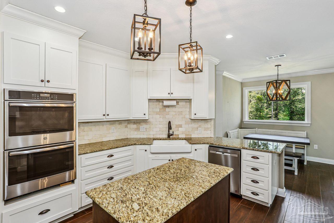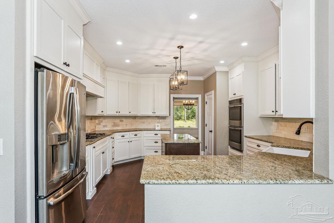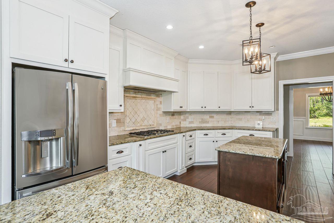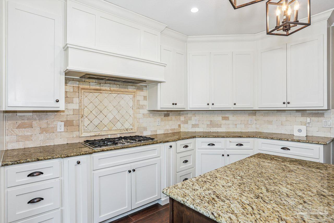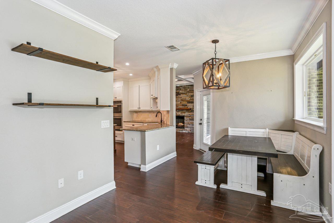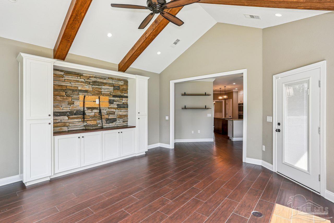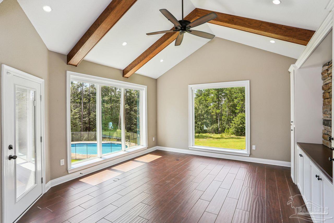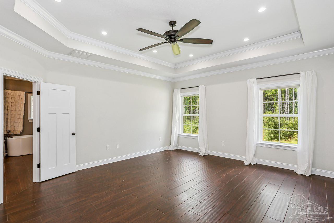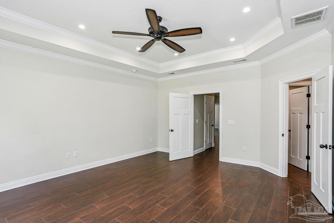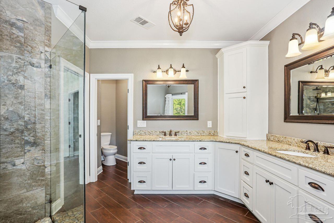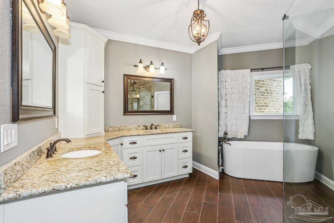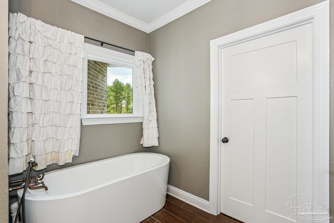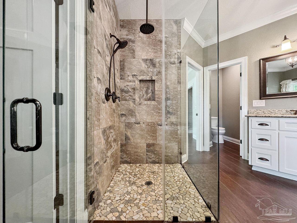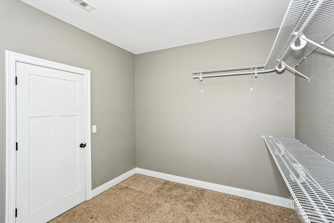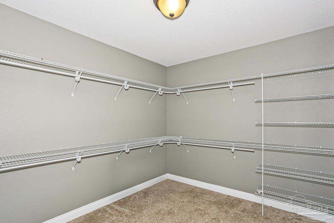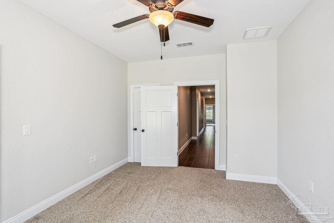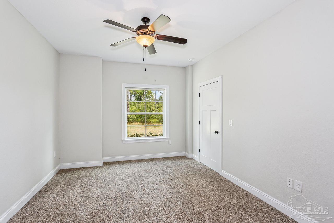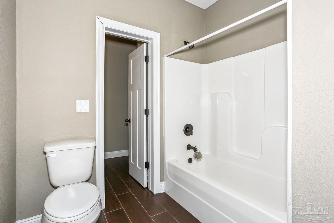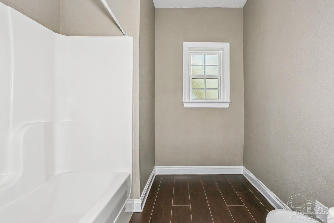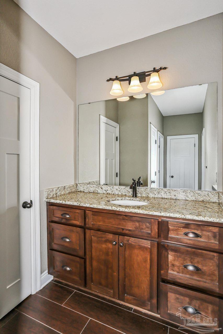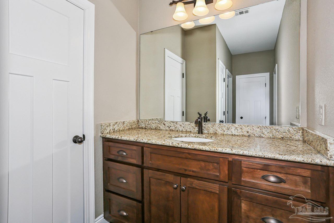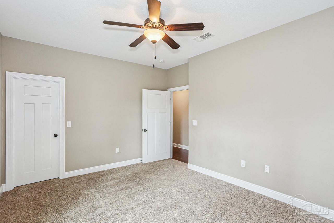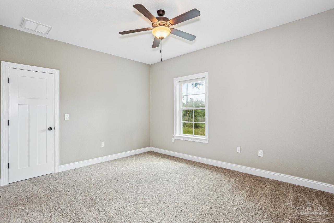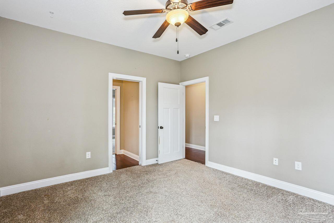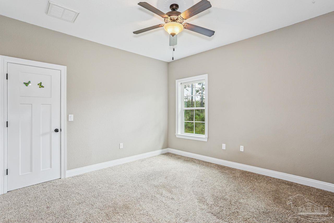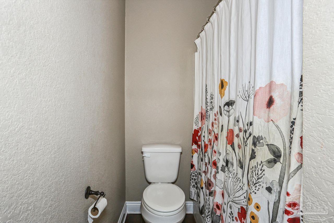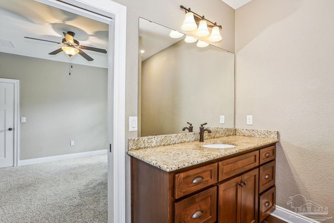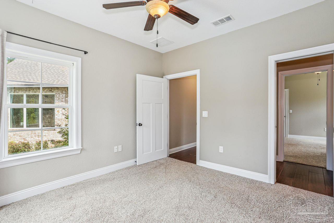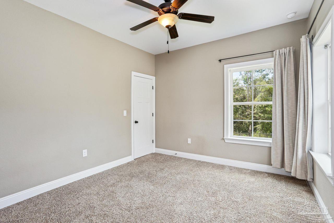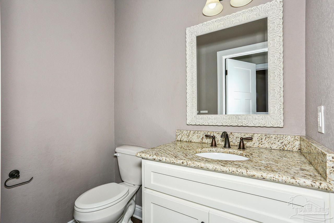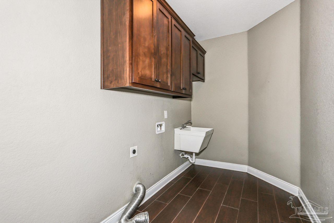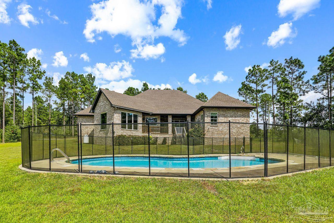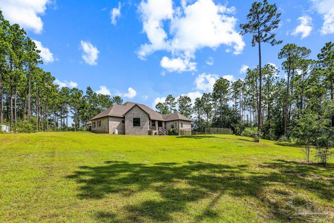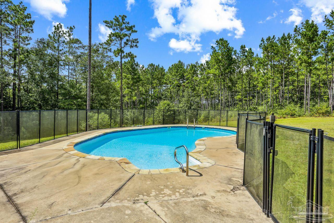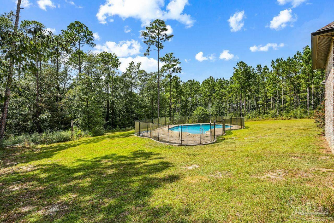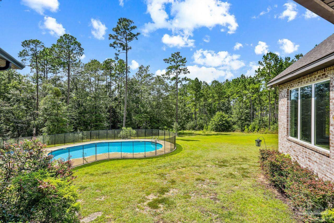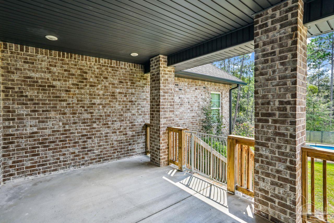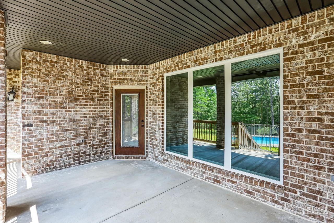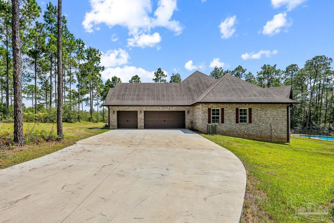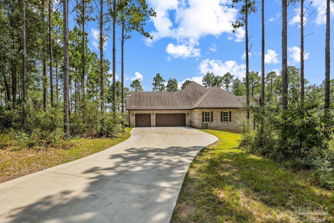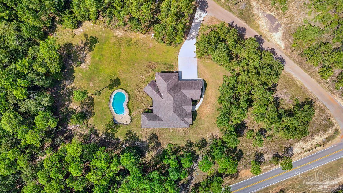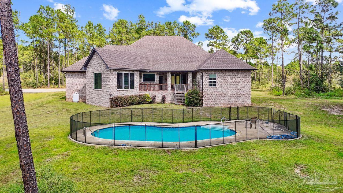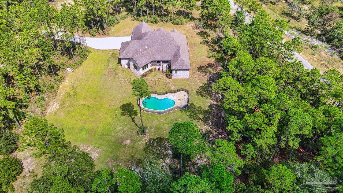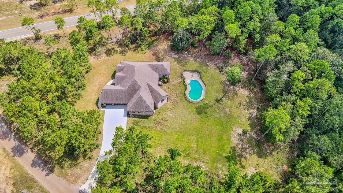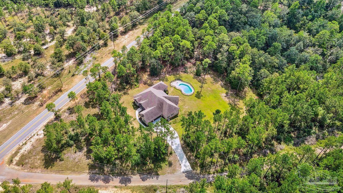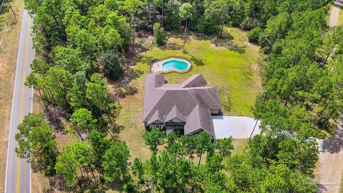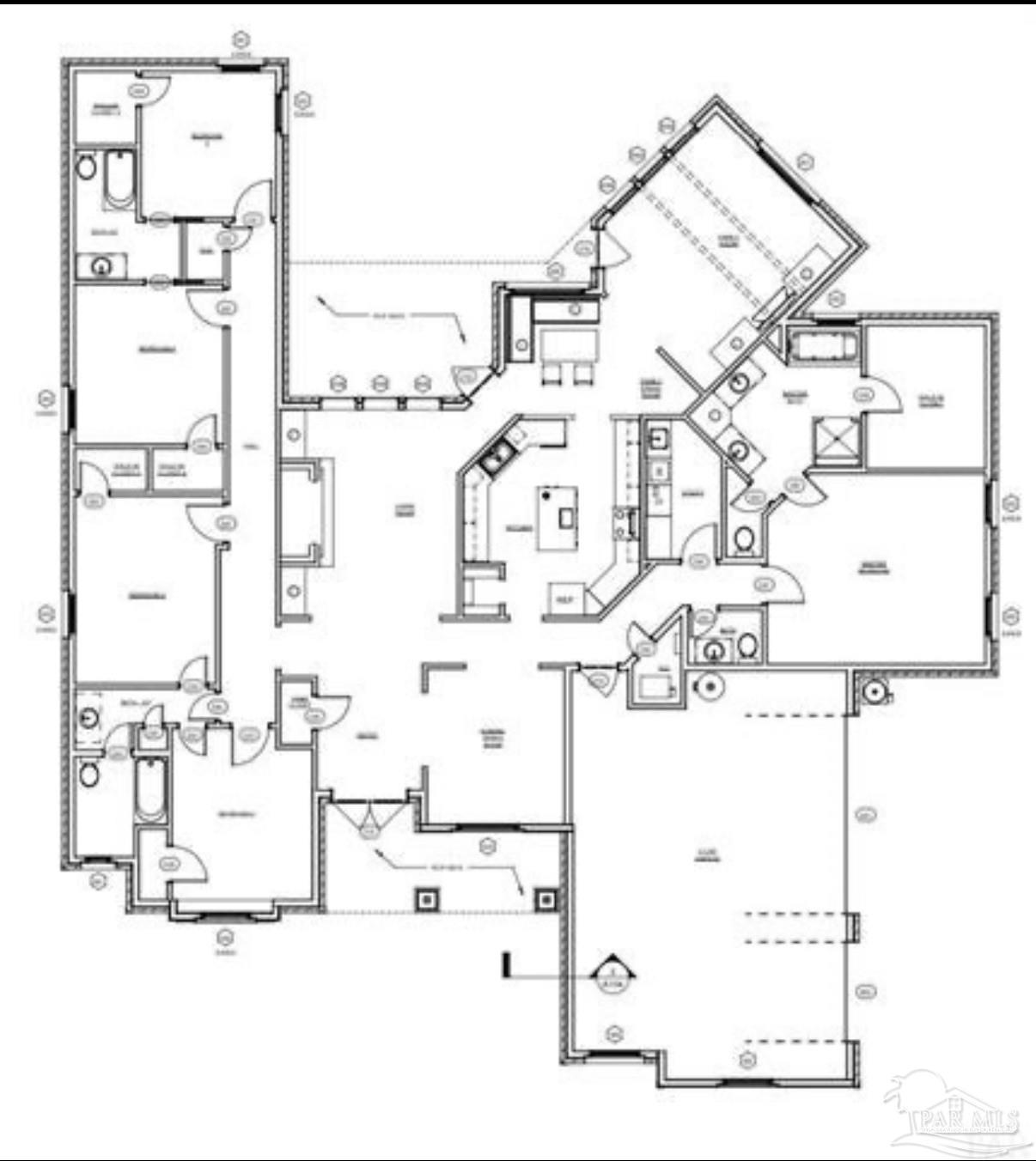$890,000 - 2365 Bison Dr, Pace
- 5
- Bedrooms
- 3½
- Baths
- 3,300
- SQ. Feet
- 5.27
- Acres
Set on a peaceful 5-acre lot, this 5-bedroom, 3.5-bathroom home blends elegance with comfort. The heart of the home is the spacious family room featuring a stacked-stone fireplace, built-in bookshelves, and inviting charm. The gourmet kitchen offers granite counters, a gas stove, double ovens, custom tall cabinets, farmhouse sink, island, pantry, and an eat-in area, flowing seamlessly into an additional living room. Here, soaring cathedral ceilings with wood beams, a stone-accent entertainment center, and expansive picture windows frame beautiful views of the property. Entertain with ease in the formal dining room with wainscoting or step outside to the covered back porch overlooking a sparkling saltwater pool. The split primary suite features crown molding and a luxurious spa-like bath with double vanities, a soaking tub, large glass shower, and walk-in closet. Each additional bedroom includes its own walk-in closet and en suite bathroom access. Designed with both style and function in mind, the home includes wood-look tile throughout main spaces, a 3-car garage, and an extended driveway for ample parking. Offering privacy, space, and high-end finishes, this property is a rare find.
Essential Information
-
- MLS® #:
- 670616
-
- Price:
- $890,000
-
- Bedrooms:
- 5
-
- Bathrooms:
- 3.50
-
- Full Baths:
- 3
-
- Square Footage:
- 3,300
-
- Acres:
- 5.27
-
- Year Built:
- 2019
-
- Type:
- Residential
-
- Sub-Type:
- Single Family Residence
-
- Style:
- Traditional
-
- Status:
- Active
Community Information
-
- Address:
- 2365 Bison Dr
-
- Subdivision:
- Buffalo Creek Estates
-
- City:
- Pace
-
- County:
- Santa Rosa
-
- State:
- FL
-
- Zip Code:
- 32571
Amenities
-
- Parking Spaces:
- 3
-
- Parking:
- 3 Car Garage, Garage Door Opener
-
- Garage Spaces:
- 3
-
- Has Pool:
- Yes
-
- Pool:
- In Ground, Salt Water
Interior
-
- Interior Features:
- Bookcases
-
- Appliances:
- Electric Water Heater, Dishwasher, Microwave, Oven
-
- Heating:
- Central
-
- Cooling:
- Central Air, Ceiling Fan(s)
-
- Fireplace:
- Yes
-
- Fireplaces:
- Electric
-
- # of Stories:
- 1
-
- Stories:
- One
Exterior
-
- Lot Description:
- Corner Lot
-
- Windows:
- Double Pane Windows, Blinds, Shutters
-
- Roof:
- Shingle
-
- Foundation:
- Slab
School Information
-
- Elementary:
- Chumuckla
-
- Middle:
- CENTRAL
-
- High:
- Central
Additional Information
-
- Zoning:
- Res Single
Listing Details
- Listing Office:
- Coldwell Banker Realty
