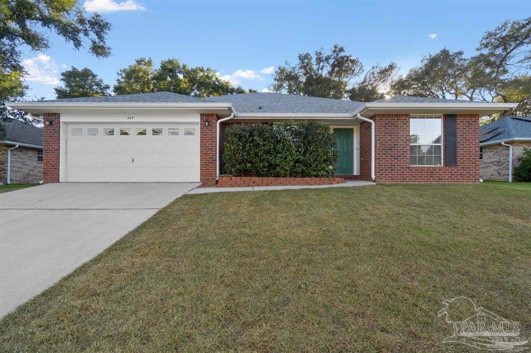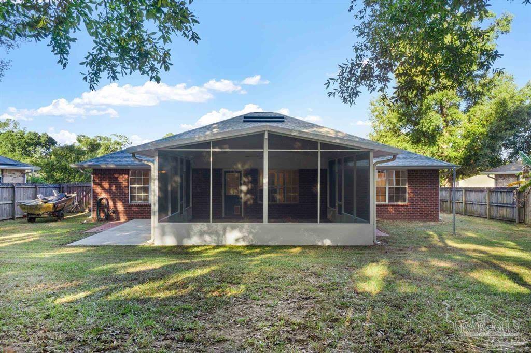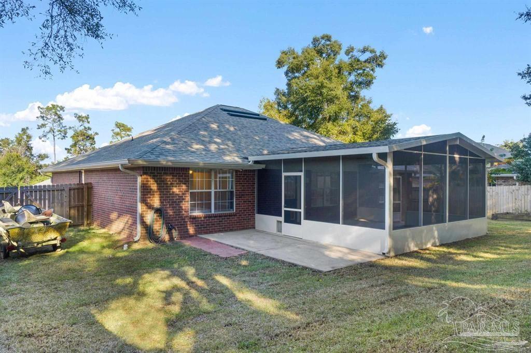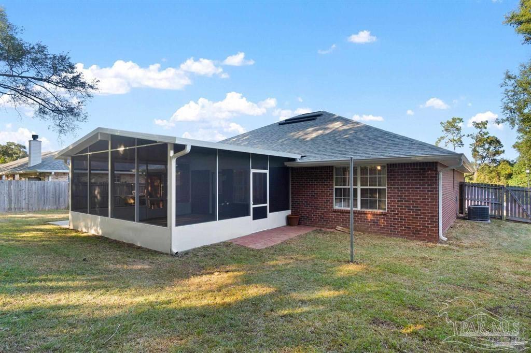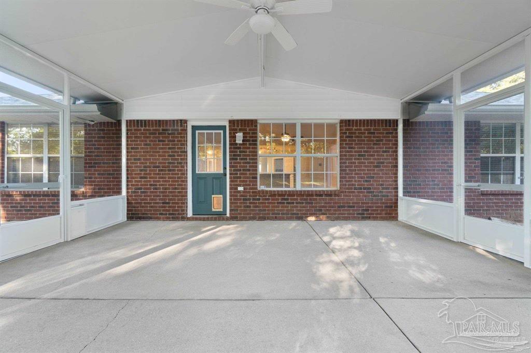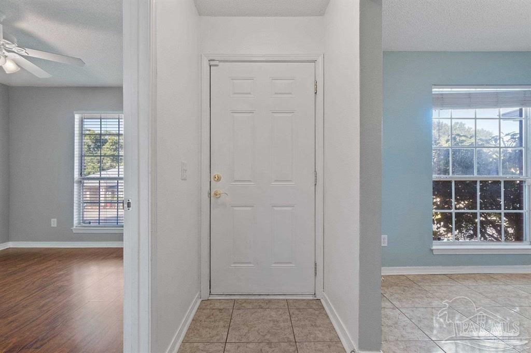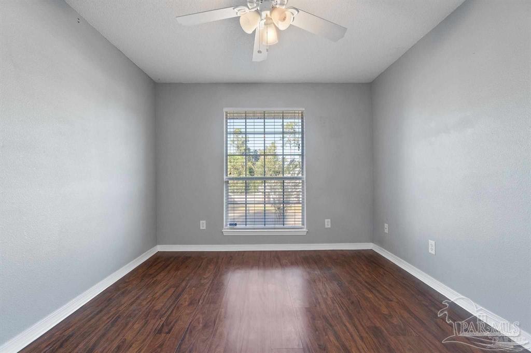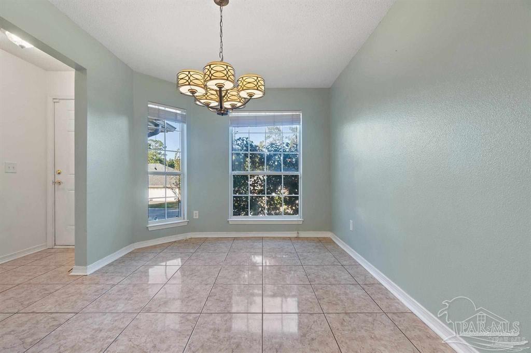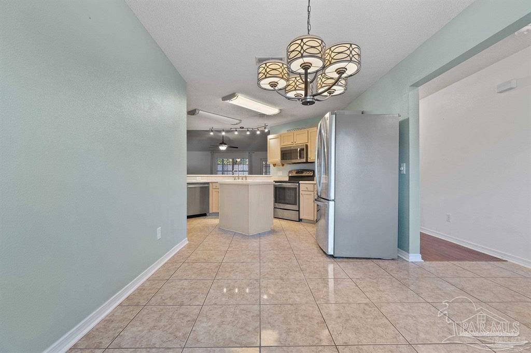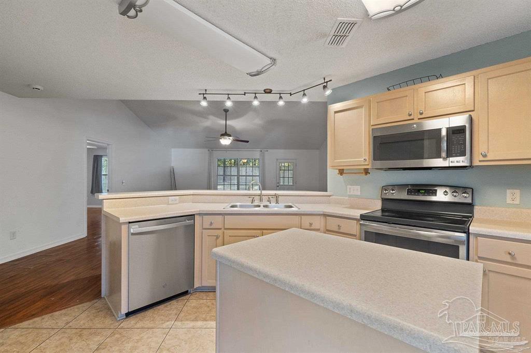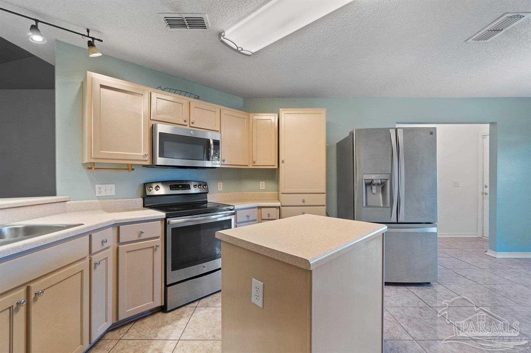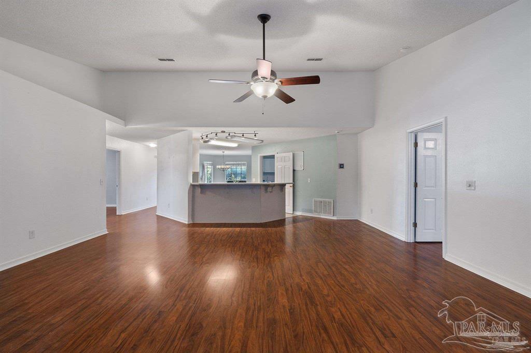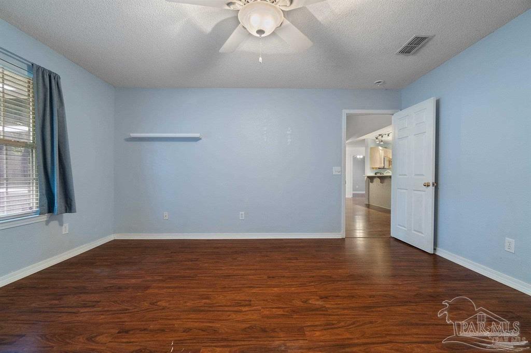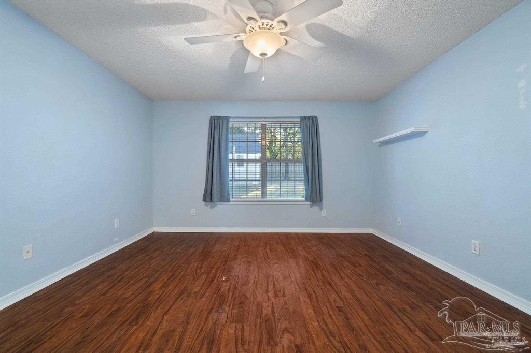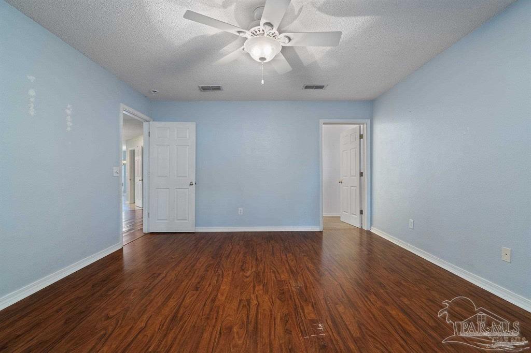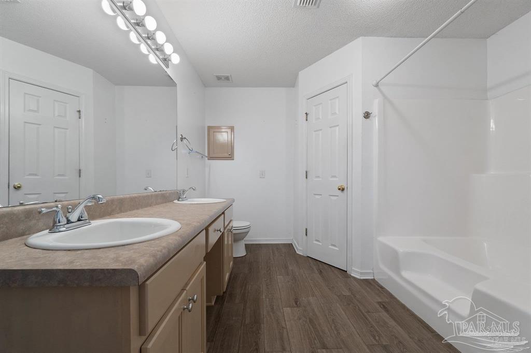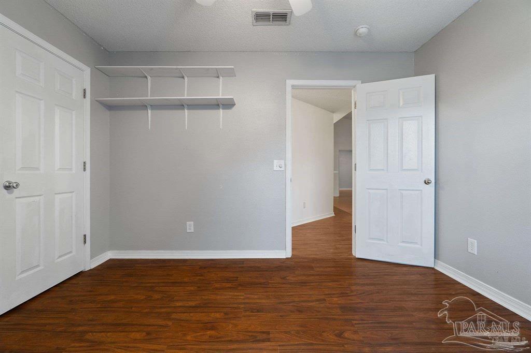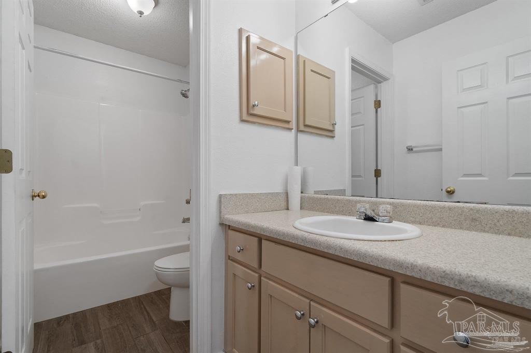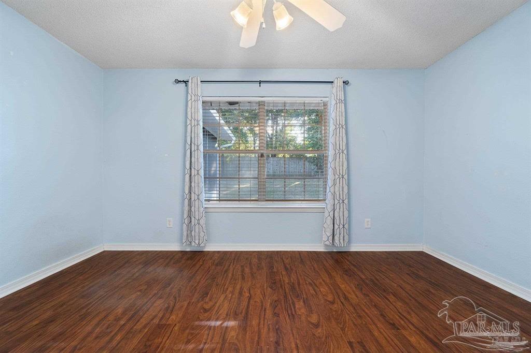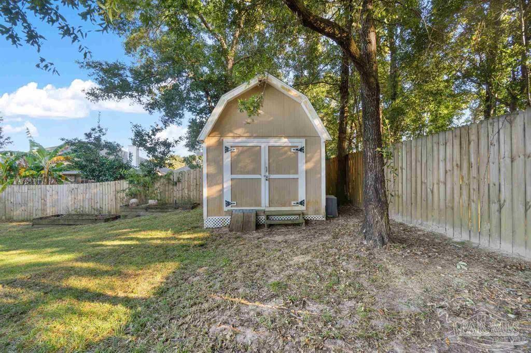$2,250 - 547 Shiloh Dr, Pensacola
- 4
- Bedrooms
- 2
- Baths
- 1,948
- SQ. Feet
- 0.25
- Acres
Beautiful Brick Home featuring 4 bedrooms and 2 bathrooms with almost 2,000 sqft. of living space. Spacious kitchen with an open floor plan. Stainless steel appliances including microwave and an island for some added counter space. Large laundry room with lots of cabinets. The bedrooms are all large and the master bath has a double vanity and linen closet and 2 walk-in closets. Some extra features of this home include tile and wood looking laminate flooring throughout, vaulted ceiling in the living room and gutters along the exterior of the home. There is a 360 sq ft. screened in back porch overlooking a privacy fenced back yard. The backyard has a storage shed building for some additional storage. 1 small pet allowed with owner approval
Essential Information
-
- MLS® #:
- 670450
-
- Price:
- $2,250
-
- Bedrooms:
- 4
-
- Bathrooms:
- 2.00
-
- Full Baths:
- 2
-
- Square Footage:
- 1,948
-
- Acres:
- 0.25
-
- Year Built:
- 2005
-
- Type:
- Residential Lease
-
- Sub-Type:
- Residential Detached
-
- Status:
- Active
Community Information
-
- Address:
- 547 Shiloh Dr
-
- Subdivision:
- Bridgewood
-
- City:
- Pensacola
-
- County:
- Escambia - Fl
-
- State:
- FL
-
- Zip Code:
- 32503
Amenities
-
- Utilities:
- Cable Available
-
- Parking Spaces:
- 2
-
- Parking:
- 2 Car Garage, Garage Door Opener
-
- Garage Spaces:
- 2
-
- Waterfront:
- No Water Features
-
- Has Pool:
- Yes
-
- Pool:
- None
Interior
-
- Interior Features:
- Baseboards, Ceiling Fan(s), High Ceilings, High Speed Internet
-
- Appliances:
- Electric Water Heater, Built In Microwave, Dishwasher, Oven/Cooktop
-
- Heating:
- Central
-
- Cooling:
- Ceiling Fan(s), Central Air
-
- # of Stories:
- 1
-
- Stories:
- One
Exterior
-
- Exterior Features:
- Rain Gutters
-
- Lot Description:
- Central Access, Interior Lot
-
- Windows:
- Blinds
-
- Roof:
- Composition
-
- Foundation:
- Slab
School Information
-
- Elementary:
- Holm
-
- Middle:
- FERRY PASS
-
- High:
- Washington
Listing Details
- Listing Office:
- Team Sandy Blanton Realty, Inc
