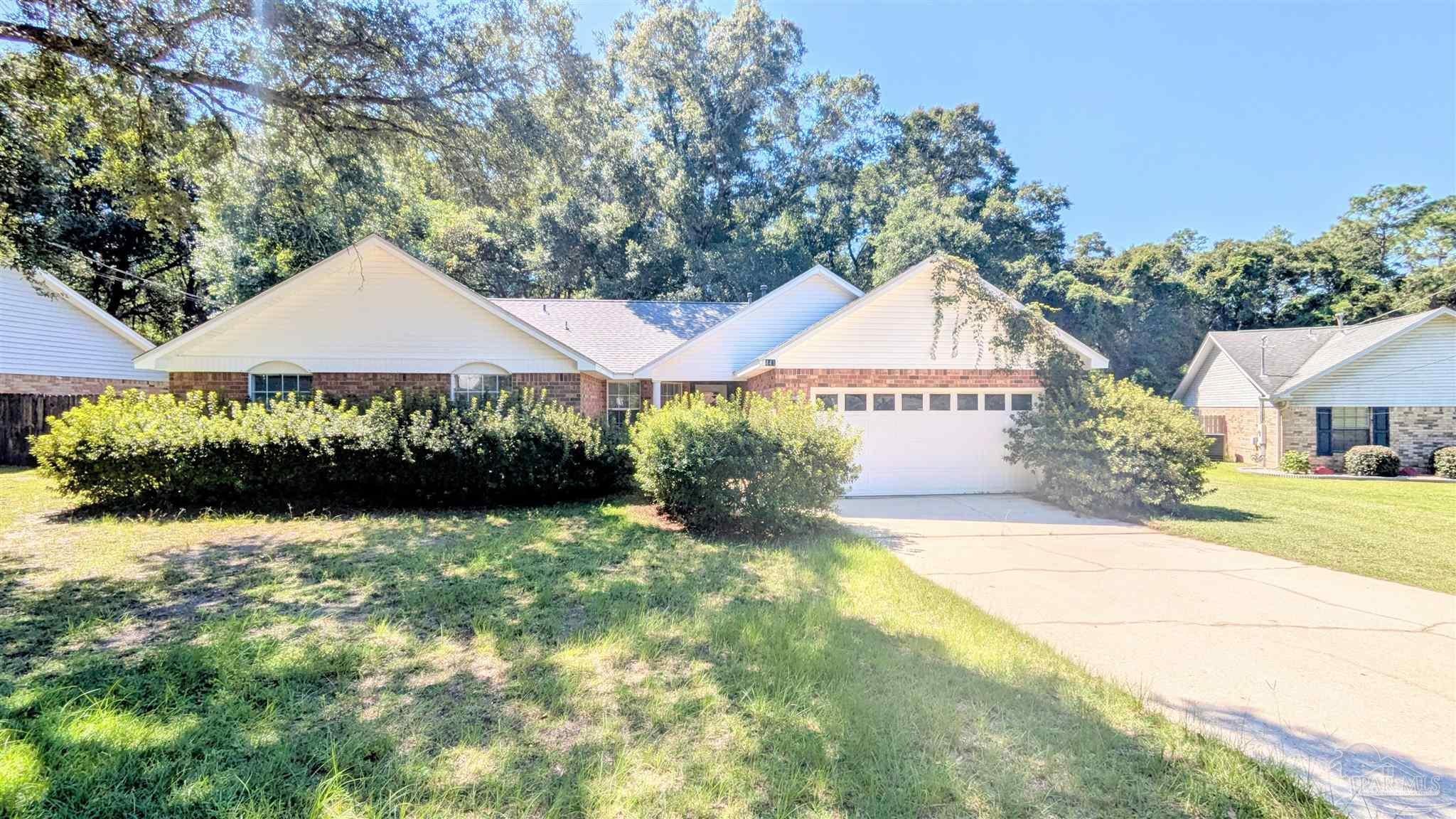$1,895 - 3441 Jubilee Dr, Pace
- 4
- Bedrooms
- 2
- Baths
- 1,839
- SQ. Feet
- 0.32
- Acres
Welcome to this charming 4 bedroom, 2 bath single-family home that combines comfort, space, and convenience. The exterior features classic brick and siding with a two-car garage, a spacious driveway, and a large front yard. Out back, a fully fenced yard with mature shade trees offers plenty of room for relaxing, entertaining, or enjoying the outdoors in privacy. Inside, you’ll find an inviting open floor plan with vaulted ceilings, a neutral color palette, and plenty of natural light. The living room flows into a bright dining area highlighted by a bay window and chandelier. The kitchen is spacious and functional, complete with ample cabinet storage, plenty of counter space, and white appliances. A large window over the sink overlooks the backyard, making the space both practical and cheerful. This home offers multiple living areas, providing flexibility for entertaining or family needs. The primary suite is generously sized with vaulted ceilings, soft carpeting, and a private bathroom featuring double vanities and a walk-in shower. Additional bedrooms are well-sized and conveniently located down the hall. Perfect for anyone seeking a move-in ready rental, this home balances comfort and functionality in a quiet, established neighborhood. This property requires participation in the MSPM Resident Benefit Package for an additional monthly fee. Additional information on this program can be found upon submission of application
Essential Information
-
- MLS® #:
- 670440
-
- Price:
- $1,895
-
- Bedrooms:
- 4
-
- Bathrooms:
- 2.00
-
- Full Baths:
- 2
-
- Square Footage:
- 1,839
-
- Acres:
- 0.32
-
- Year Built:
- 1993
-
- Type:
- Residential Lease
-
- Sub-Type:
- Residential Detached
-
- Status:
- Active
Community Information
-
- Address:
- 3441 Jubilee Dr
-
- Subdivision:
- Whispering Pines
-
- City:
- Pace
-
- County:
- Santa Rosa
-
- State:
- FL
-
- Zip Code:
- 32571
Amenities
-
- Parking Spaces:
- 2
-
- Parking:
- 2 Car Garage, Front Entrance
-
- Garage Spaces:
- 2
-
- Has Pool:
- Yes
-
- Pool:
- None
Interior
-
- Interior Features:
- Baseboards, Cathedral Ceiling(s), Ceiling Fan(s), Bonus Room, Office/Study
-
- Appliances:
- Gas Water Heater, Dishwasher, Disposal, Electric Cooktop
-
- Heating:
- Natural Gas
-
- Cooling:
- Ceiling Fan(s), Central Air
-
- # of Stories:
- 1
-
- Stories:
- One
Exterior
-
- Windows:
- Double Pane Windows, Blinds
-
- Roof:
- Composition
-
- Foundation:
- Slab
School Information
-
- Elementary:
- Dixon
-
- Middle:
- SIMS
-
- High:
- Pace
Listing Details
- Listing Office:
- Main Street Property Management Group Llc


































