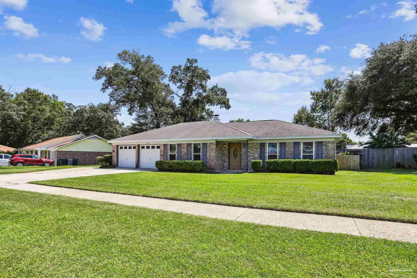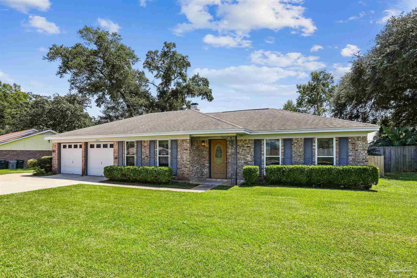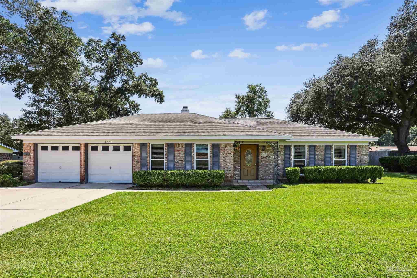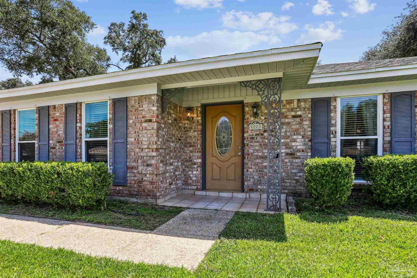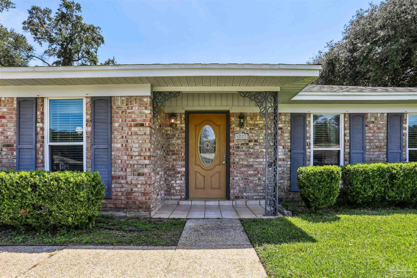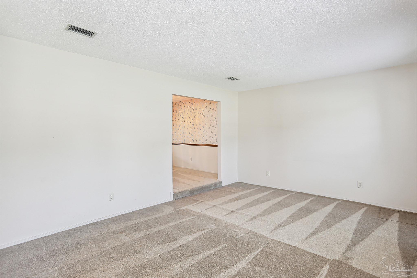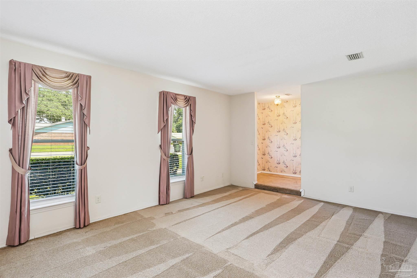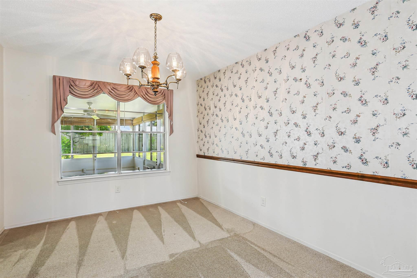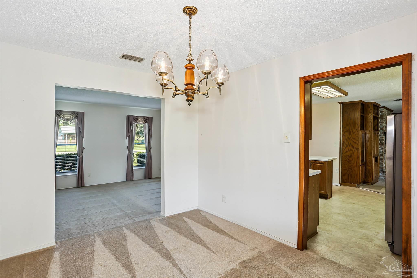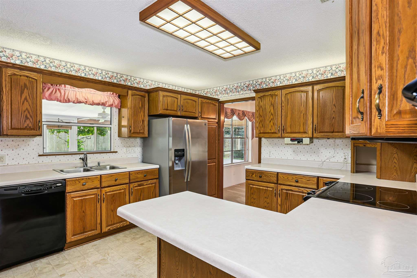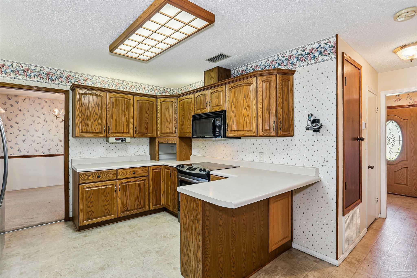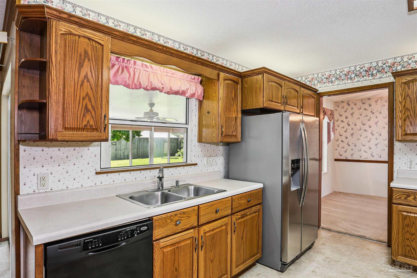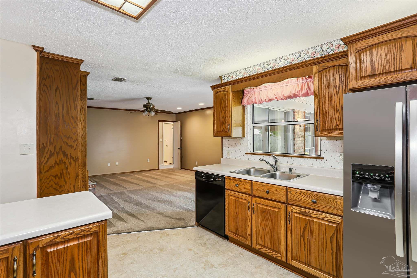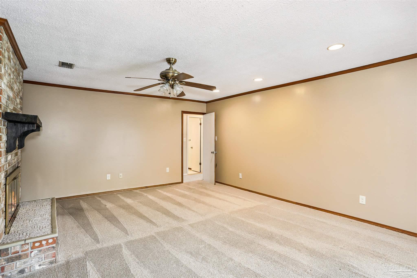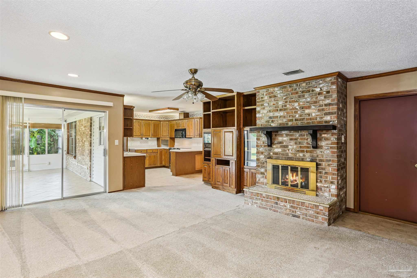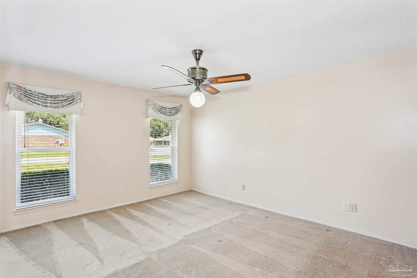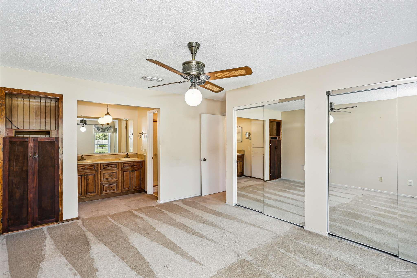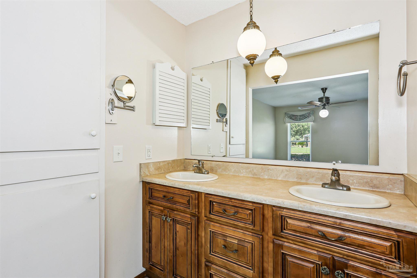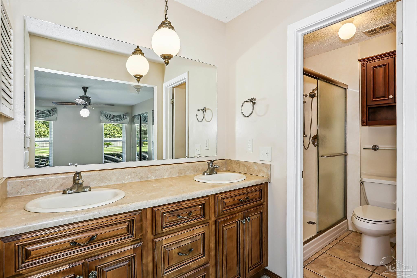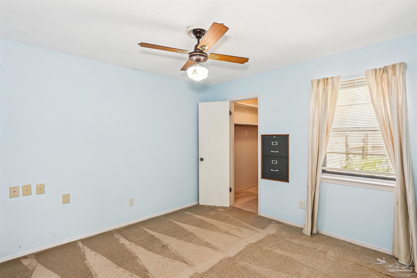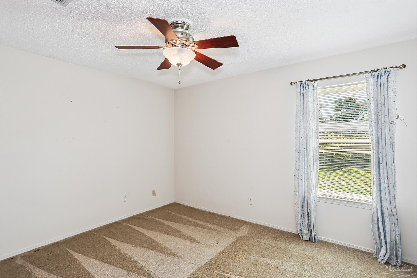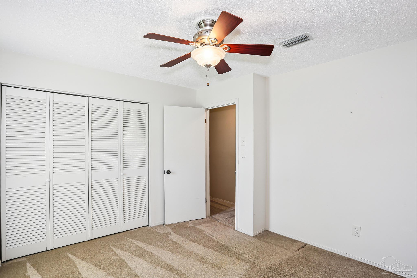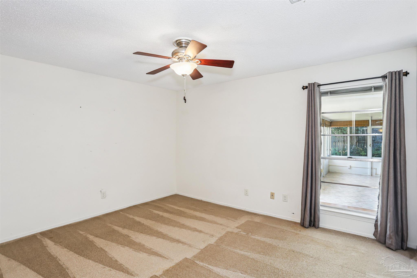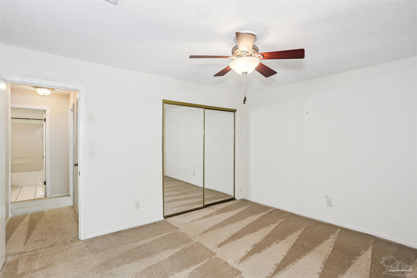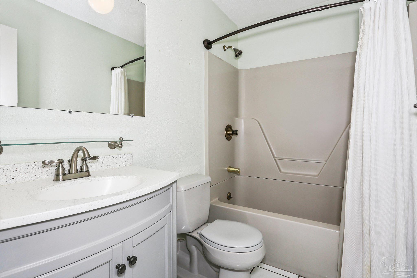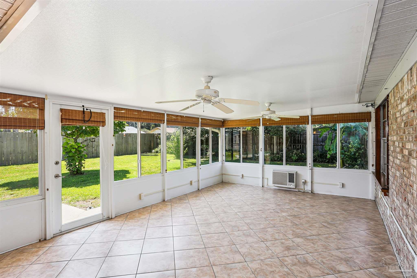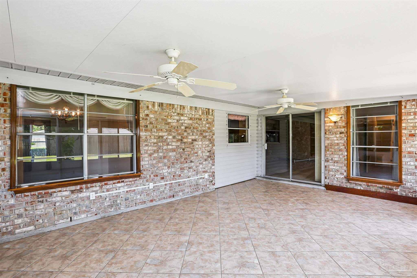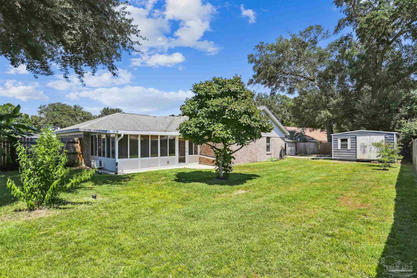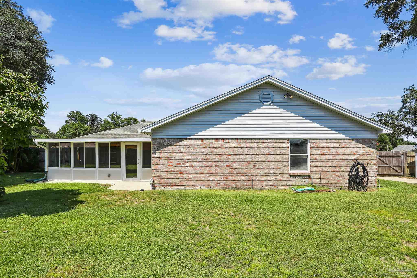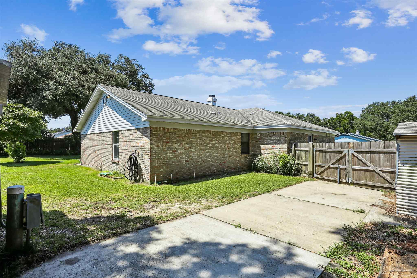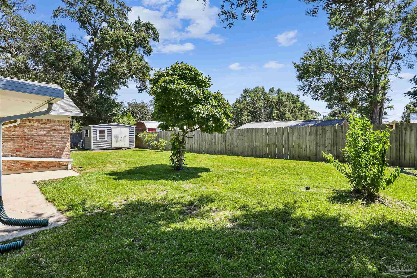$319,900 - 4221 Burtonwood Dr, Pensacola
- 4
- Bedrooms
- 2
- Baths
- 2,198
- SQ. Feet
- 0.28
- Acres
Welcome to this well-maintained single-story home nestled in the desirable Hearthstone subdivision. With timeless curb appeal and a brand new roof, this brick residence offers a comfortable and functional layout perfect for everyday living. Step inside to find a spacious kitchen with abundant cabinetry and counter space, ideal for both cooking and gathering. The adjoining dining area and living spaces are filled with natural light, creating a warm and inviting atmosphere. One of the standout features of this home is the enclosed sunroom, complete with HVAC, tile flooring, ceiling fans, and expansive windows overlooking the backyard. This versatile space is perfect for relaxing, entertaining, or enjoying the outdoors year-round. The large, fully fenced backyard provides plenty of room for recreation, gardening, or simply unwinding under the shade of mature trees. Additional highlights include a two-car garage, established landscaping, and a prime location close to schools, shopping, and community amenities. Don’t miss the opportunity to make this classic Hearthstone home your own!
Essential Information
-
- MLS® #:
- 670309
-
- Price:
- $319,900
-
- Bedrooms:
- 4
-
- Bathrooms:
- 2.00
-
- Full Baths:
- 2
-
- Square Footage:
- 2,198
-
- Acres:
- 0.28
-
- Year Built:
- 1974
-
- Type:
- Residential
-
- Sub-Type:
- Single Family Residence
-
- Style:
- Ranch
-
- Status:
- Active
Community Information
-
- Address:
- 4221 Burtonwood Dr
-
- Subdivision:
- Hearthstone
-
- City:
- Pensacola
-
- County:
- Escambia - Fl
-
- State:
- FL
-
- Zip Code:
- 32514
Amenities
-
- Parking Spaces:
- 2
-
- Parking:
- 2 Car Garage
-
- Garage Spaces:
- 2
-
- Has Pool:
- Yes
-
- Pool:
- None
Interior
-
- Interior Features:
- Storage, Sun Room
-
- Appliances:
- Electric Water Heater, Built In Microwave, Dishwasher, Refrigerator
-
- Heating:
- Central
-
- Cooling:
- Central Air, Ceiling Fan(s)
-
- Fireplace:
- Yes
-
- # of Stories:
- 1
-
- Stories:
- One
Exterior
-
- Exterior Features:
- Sprinkler
-
- Lot Description:
- Interior Lot
-
- Roof:
- Shingle
-
- Foundation:
- Slab
School Information
-
- Elementary:
- Ferry Pass
-
- Middle:
- FERRY PASS
-
- High:
- Washington
Additional Information
-
- Zoning:
- County
Listing Details
- Listing Office:
- Levin Rinke Realty
