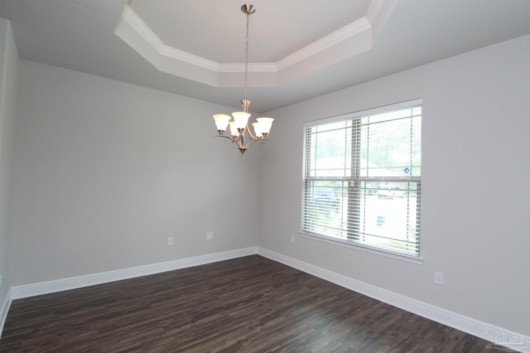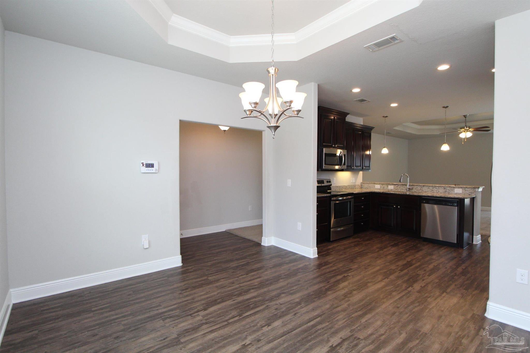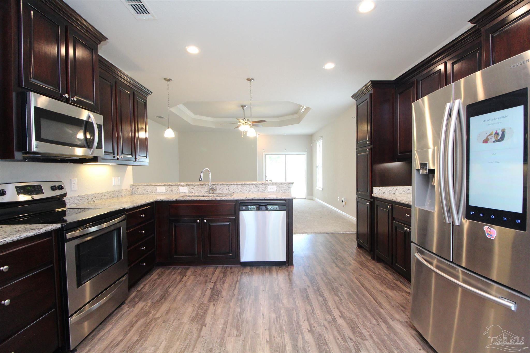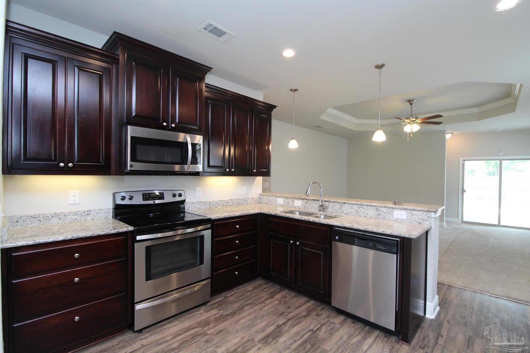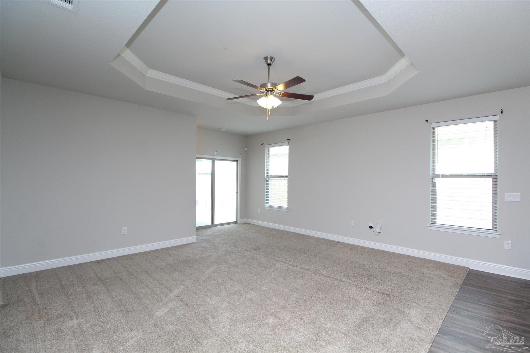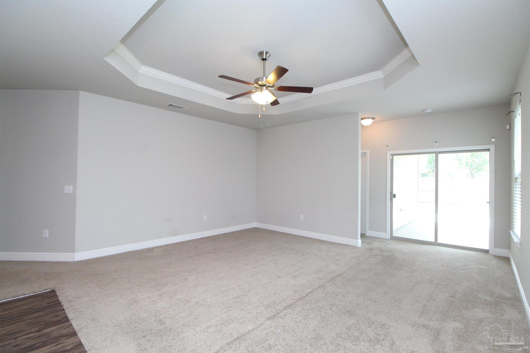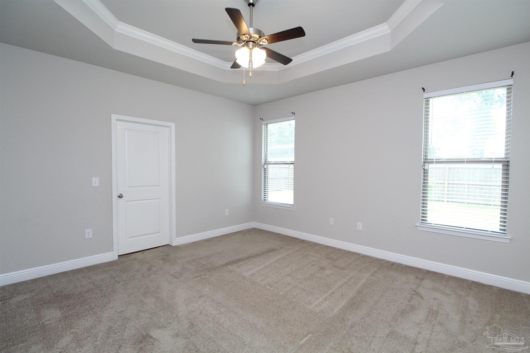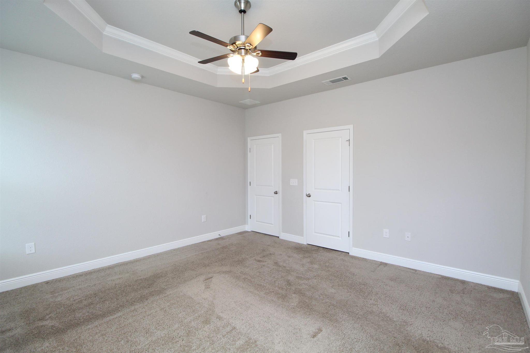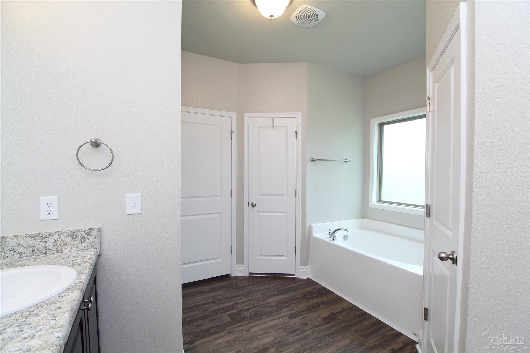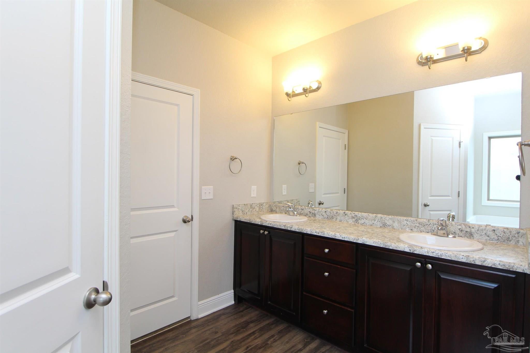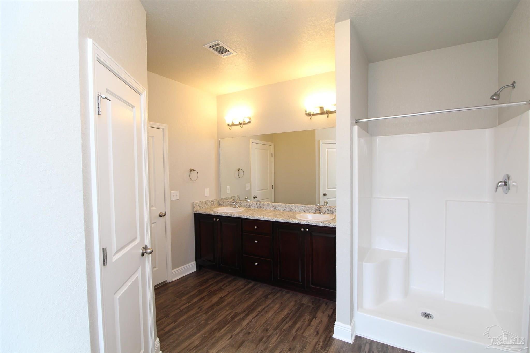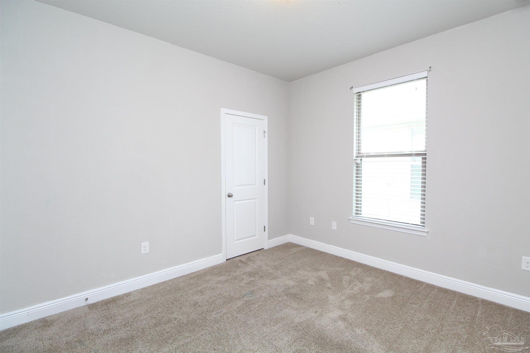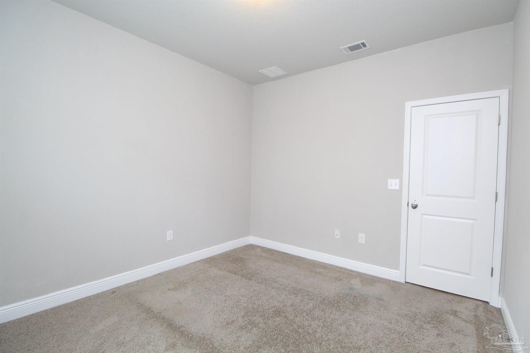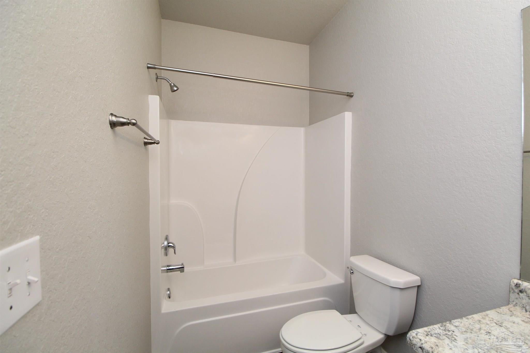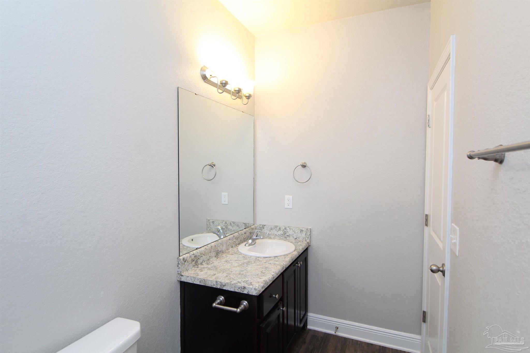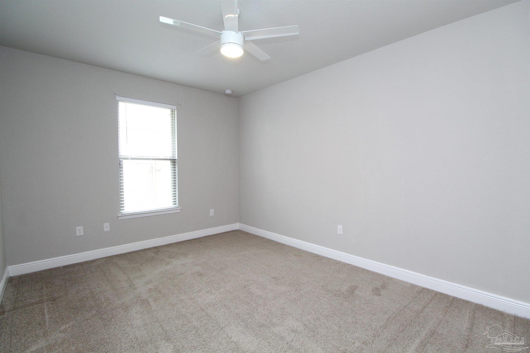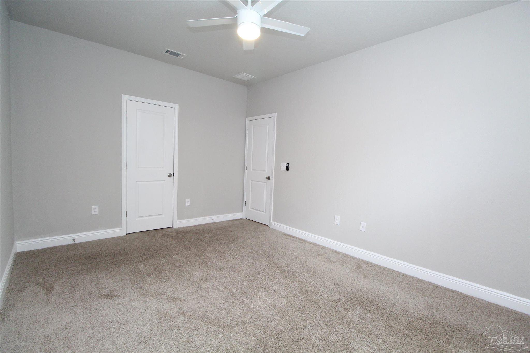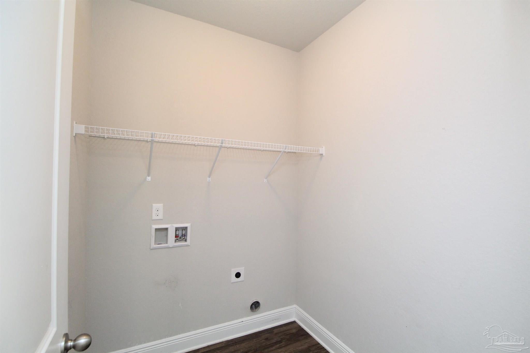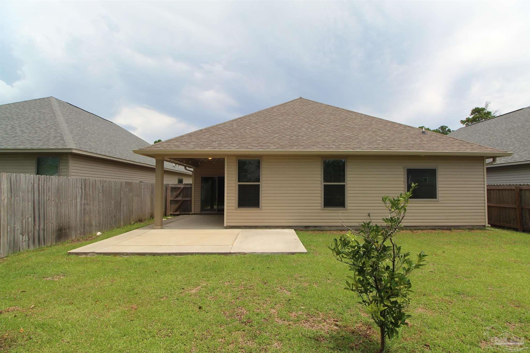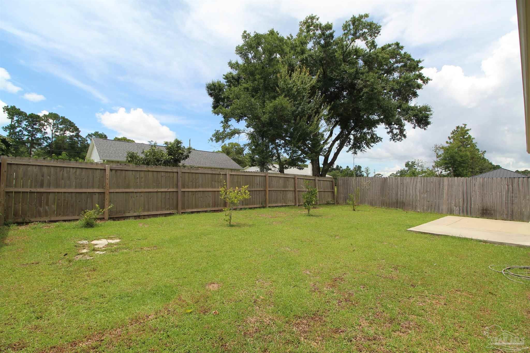$1,950 - 10657 Trailblazer Way, Pensacola
- 3
- Bedrooms
- 2
- Baths
- 1,875
- SQ. Feet
- 0.13
- Acres
Coming available 9/25! This home in Millview Estates III offers convenient access to the Navy Hospital, NAS back gate, and nearby beaches. Inside, you’ll find 9-foot ceilings with crown molding, textured walls, and walk-in closets in every room. The kitchen is equipped with stainless steel appliances, custom maple cabinetry, and granite countertops that flow into the open living area. The primary suite includes a trey ceiling, soaking tub, double vanity, separate shower, and walk-in closet, while two additional bedrooms share a full bathroom. The fenced backyard with an extended patio provides outdoor space to enjoy, and the 2-car garage adds functionality. Pets are welcome with owner approval and a $250 non-refundable pet fee per pet (no aggressive breeds accepted). Residents are required to have renter liability insurance, which can be added for $11.95/month, or you can opt into the Resident Benefits Package (RBP) for $45/month, which includes renter liability insurance, HVAC air filter delivery, and on-demand pest control.
Essential Information
-
- MLS® #:
- 669619
-
- Price:
- $1,950
-
- Bedrooms:
- 3
-
- Bathrooms:
- 2.00
-
- Full Baths:
- 2
-
- Square Footage:
- 1,875
-
- Acres:
- 0.13
-
- Year Built:
- 2018
-
- Type:
- Residential Lease
-
- Sub-Type:
- Residential Detached
-
- Status:
- Active
Community Information
-
- Address:
- 10657 Trailblazer Way
-
- Subdivision:
- Millview Estates
-
- City:
- Pensacola
-
- County:
- Escambia - Fl
-
- State:
- FL
-
- Zip Code:
- 32506
Amenities
-
- Parking Spaces:
- 2
-
- Parking:
- 2 Car Garage
-
- Garage Spaces:
- 2
Interior
-
- Interior Features:
- Baseboards, Ceiling Fan(s)
-
- Appliances:
- Electric Water Heater
-
- Heating:
- Central
-
- Cooling:
- Ceiling Fan(s), Central Air
-
- Stories:
- One
Exterior
-
- Windows:
- Blinds
-
- Roof:
- Composition
-
- Foundation:
- Slab
School Information
-
- Elementary:
- Blue Angels
-
- Middle:
- BAILEY
-
- High:
- Escambia
Listing Details
- Listing Office:
- Realty Masters

