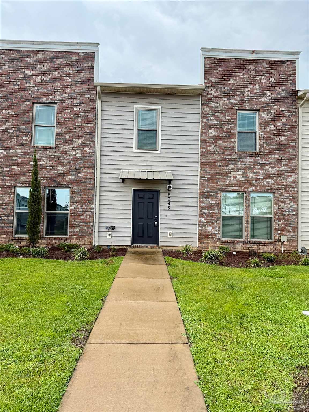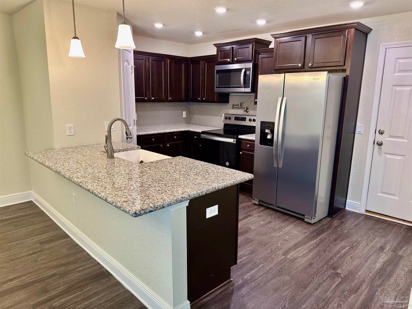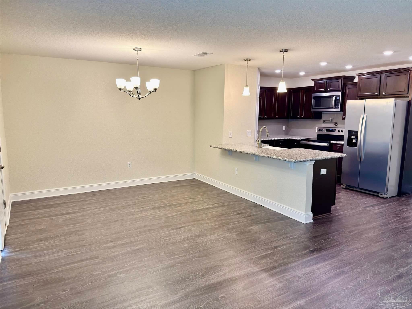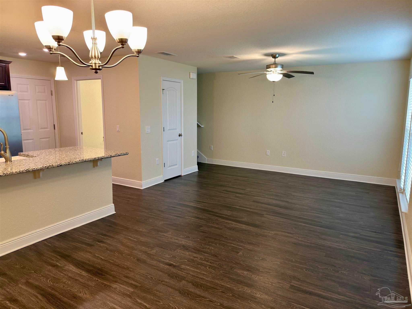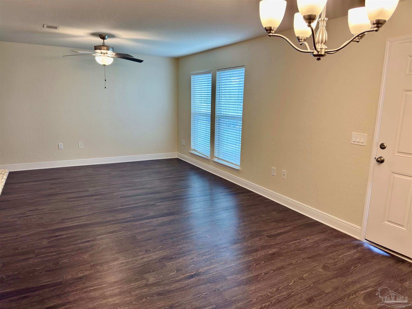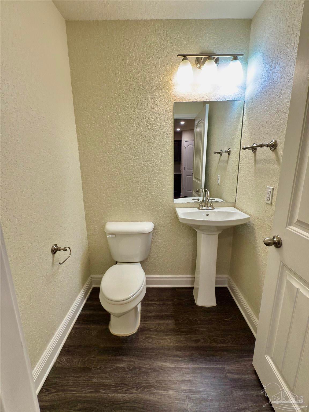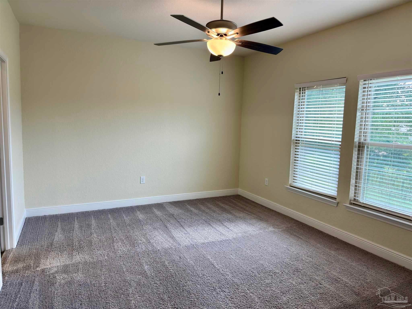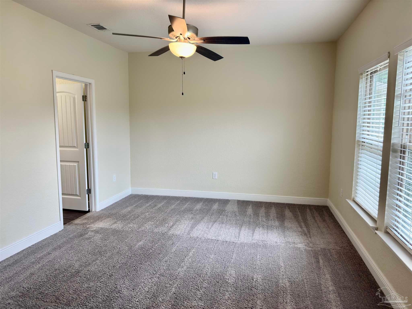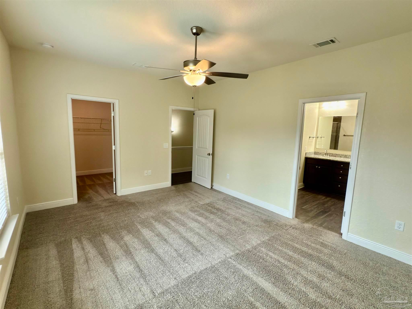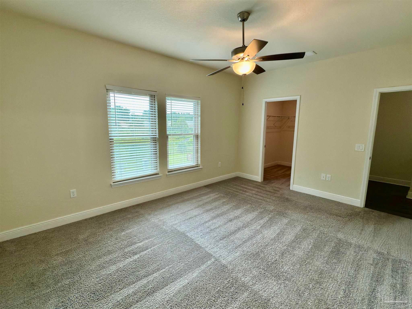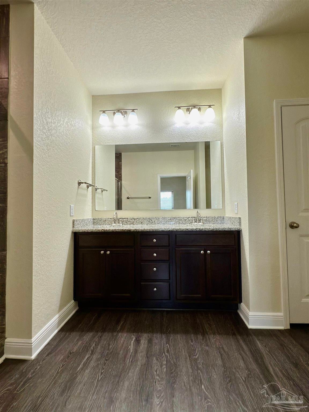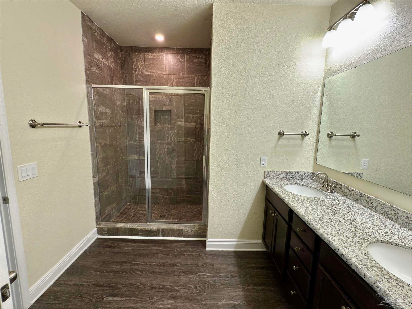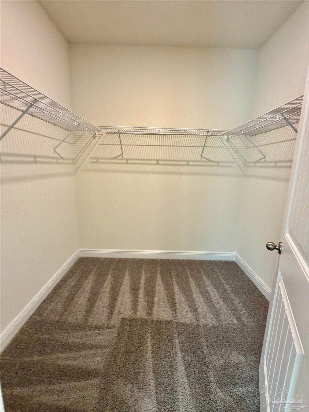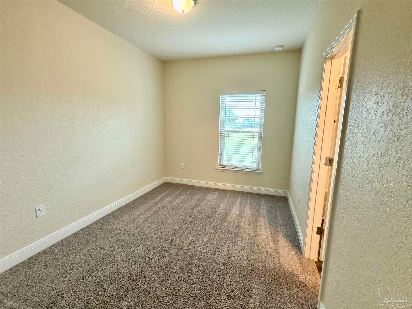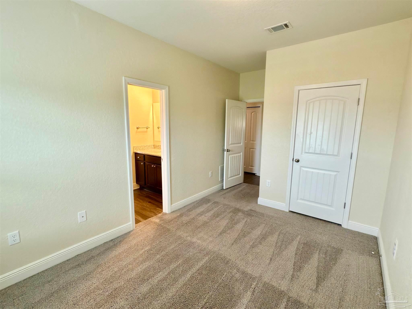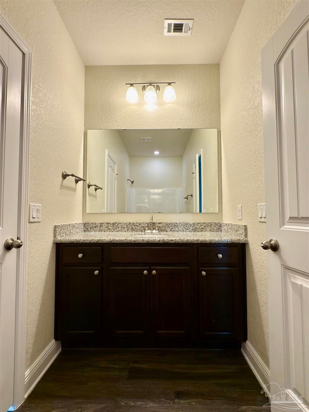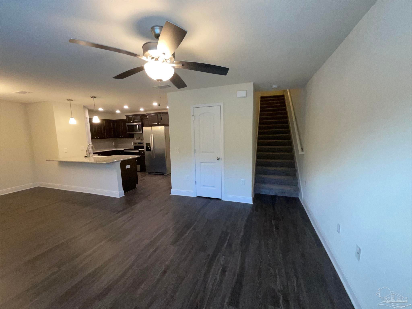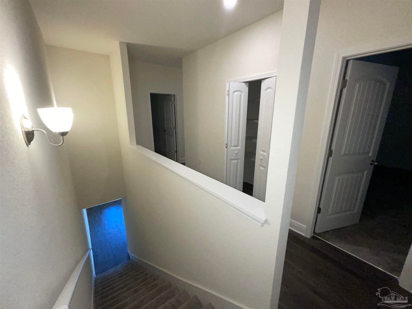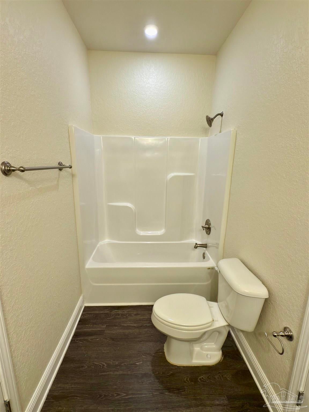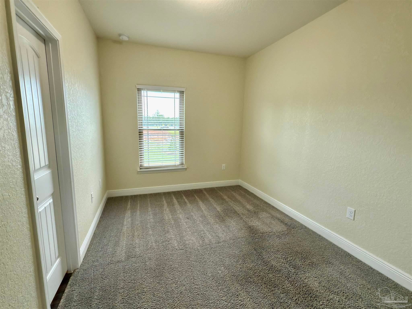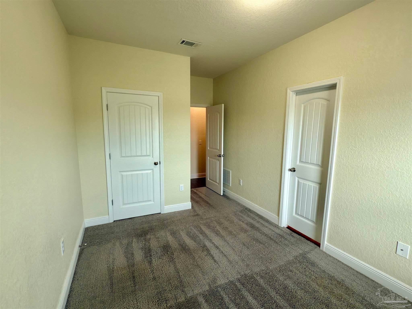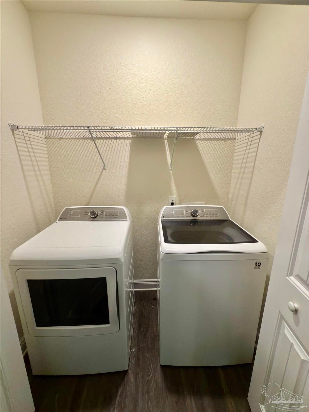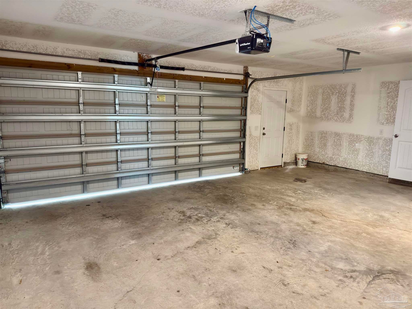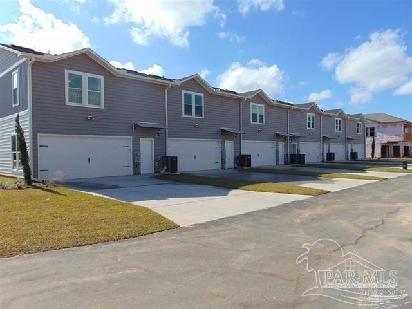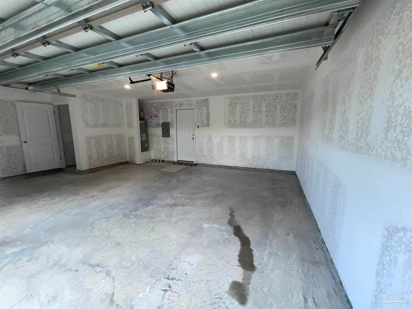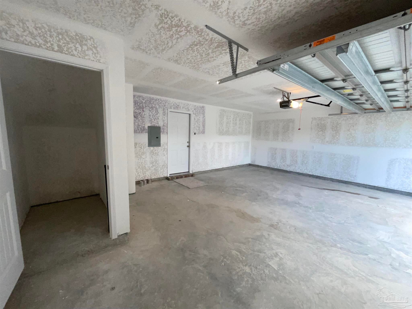$1,635 - 5065 Peach Dr, Pace
- 3
- Bedrooms
- 2½
- Baths
- 1,581
- SQ. Feet
- 0.06
- Acres
Beautiful 3 Bedroom, 2.5 Bath Townhome in desirable Woodlands Neighborhood. This townhome has a very spacious kitchen with a huge pantry. Stainless Steel built in microwave, dishwasher and smooth glass top oven/range is included. Granite countertops in the kitchen with a large farmhouse sink, modern backsplash and pot filler. There is also an USB plug in the kitchen for your charging convenience. The spacious half bath is right across from the kitchen along with the breakfast bar, dining room and family room. Up the stairs you'll find the very large master suite, with a walk in closet and master bathroom with granite countertops, double vanities and an oversized tile shower. Right down the hall is the laundry room along with 2 guest bedrooms with a Jack and Jill Bathroom. There are two large storage closets upstairs one closet downstairs with another one in the oversized 2-car garage. The garage is also equipped with a garage door opener and remote. This property requires participation in the MSPM Tenant Benefit Package for an additional monthly fee. Additional information on this program can be found upon submission of application.
Essential Information
-
- MLS® #:
- 669248
-
- Price:
- $1,635
-
- Bedrooms:
- 3
-
- Bathrooms:
- 2.50
-
- Full Baths:
- 2
-
- Square Footage:
- 1,581
-
- Acres:
- 0.06
-
- Year Built:
- 2021
-
- Type:
- Residential Lease
-
- Sub-Type:
- Residential Attached
-
- Status:
- Active
Community Information
-
- Address:
- 5065 Peach Dr
-
- Subdivision:
- The Woodlands Townhomes
-
- City:
- Pace
-
- County:
- Santa Rosa
-
- State:
- FL
-
- Zip Code:
- 32571
Amenities
-
- Utilities:
- Cable Available
-
- Parking Spaces:
- 2
-
- Parking:
- 2 Car Garage, Garage Door Opener
-
- Garage Spaces:
- 2
-
- Has Pool:
- Yes
-
- Pool:
- None
Interior
-
- Interior Features:
- Baseboards, Ceiling Fan(s), Recessed Lighting
-
- Appliances:
- Electric Water Heater, Built In Microwave, Dishwasher, Disposal, Electric Cooktop, Microwave, Oven/Cooktop, Self Cleaning Oven
-
- Heating:
- Central
-
- Cooling:
- Ceiling Fan(s), Central Air
-
- Stories:
- Two
Exterior
-
- Exterior Features:
- Irrigation Well, Sprinkler
-
- Windows:
- Double Pane Windows
-
- Roof:
- Composition
-
- Foundation:
- Off Grade
School Information
-
- Elementary:
- Pea Ridge
-
- Middle:
- AVALON
-
- High:
- Pace
Listing Details
- Listing Office:
- Main Street Property Management Group Llc
