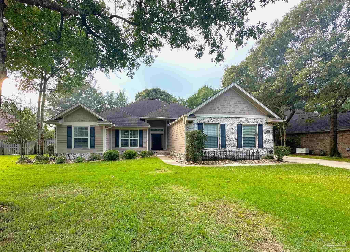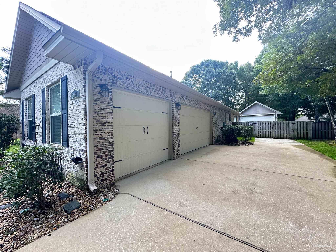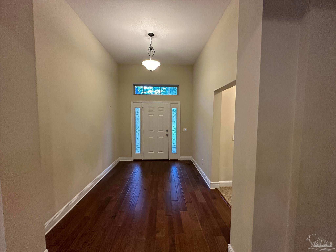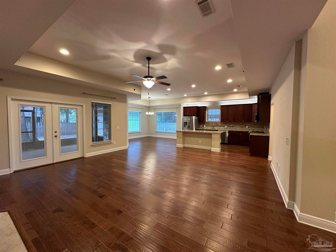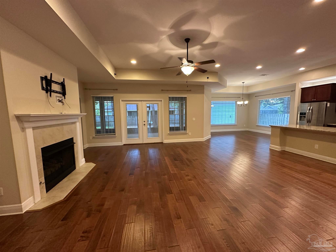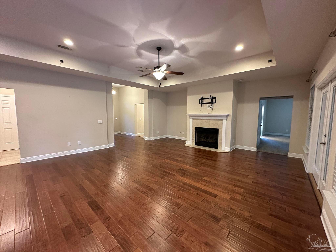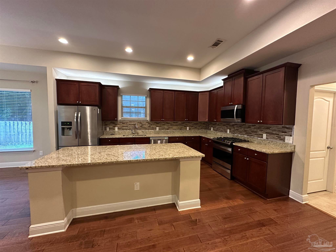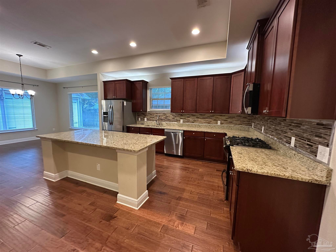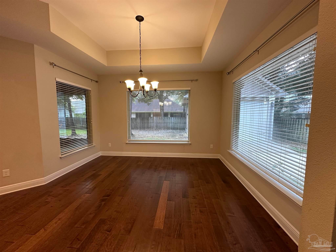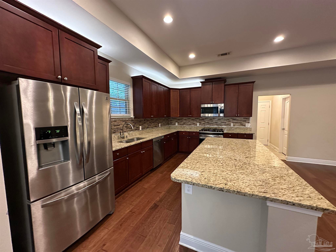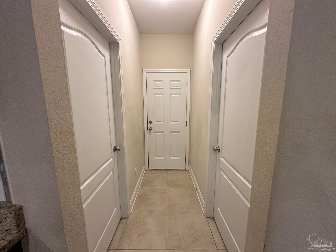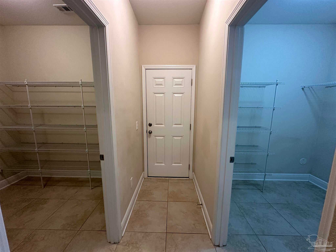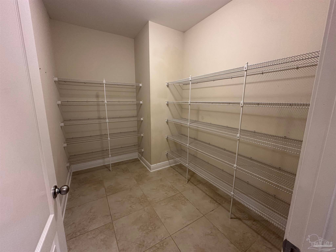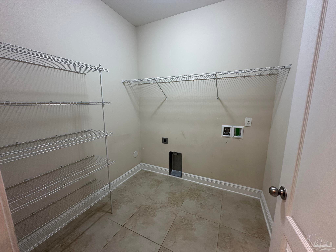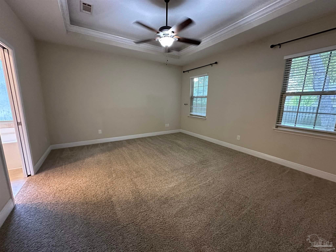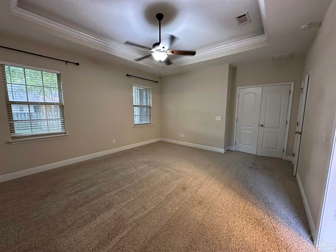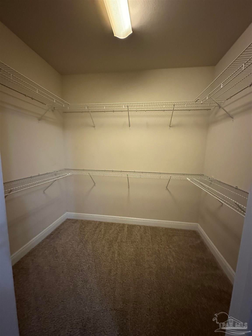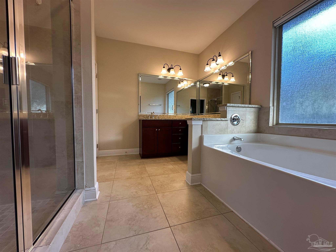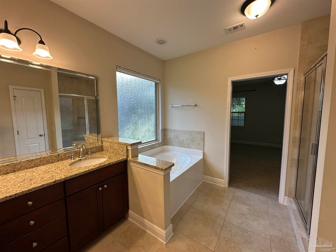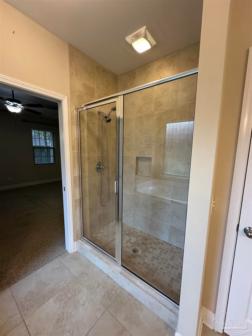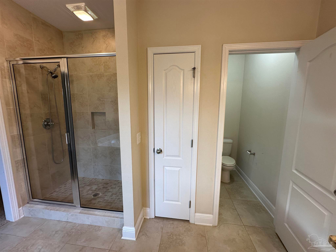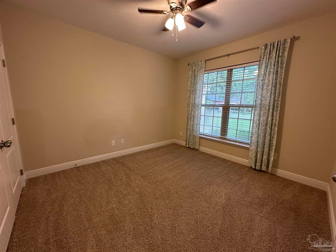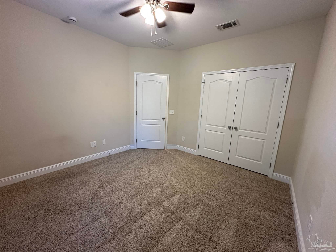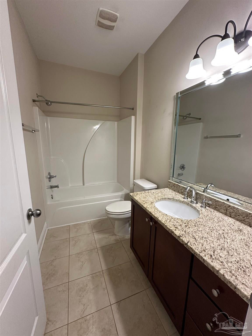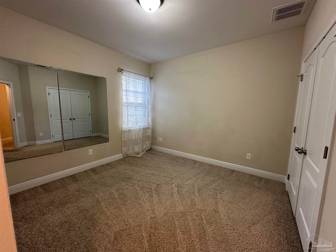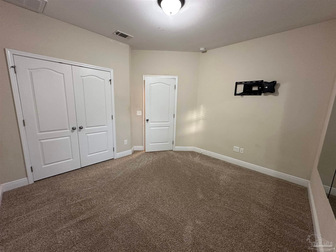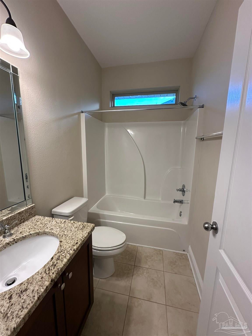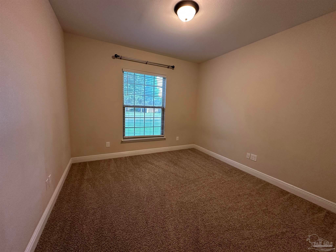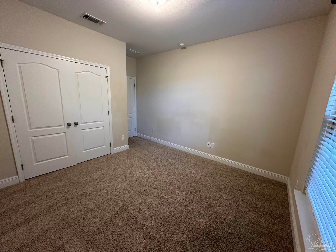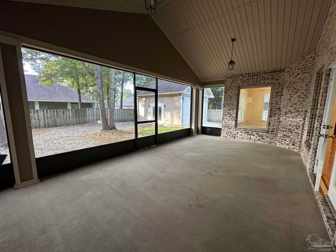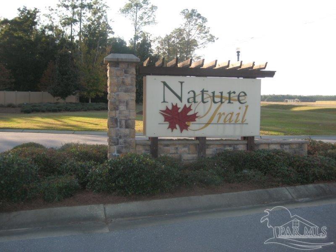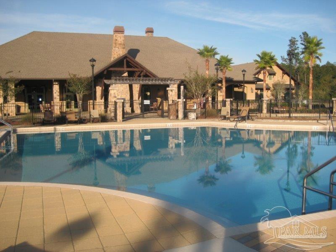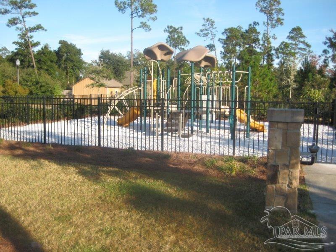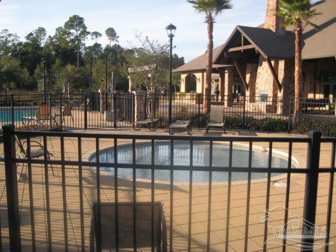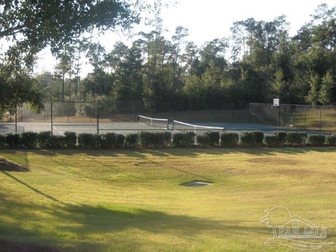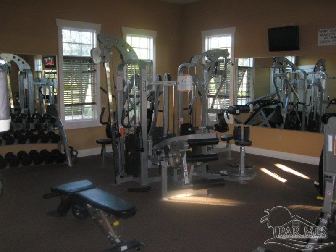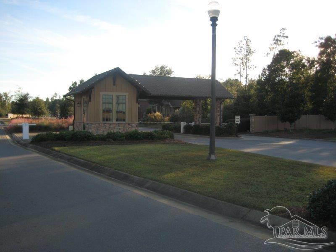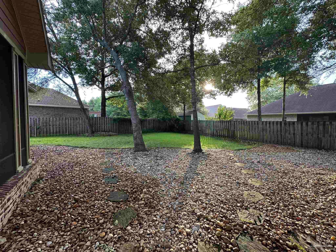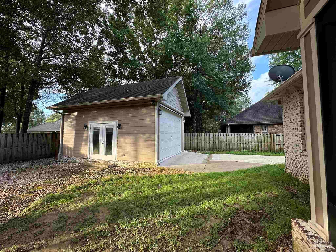$2,950 - 8864 Spider Lily Way, Pensacola
- 4
- Bedrooms
- 3
- Baths
- 2,400
- SQ. Feet
- 0.32
- Acres
Gated luxury living at its finest! This beautifully designed home features an open-concept layout with wood floors, crown molding, trey ceilings, and a chef’s kitchen with granite countertops, glass tile backsplash, stainless steel appliances, and a huge walk-in pantry. The spacious master suite includes a large walk-in closet and a luxurious bath with soaking tub, tiled shower, and double granite vanity. Three additional bedrooms, two guest baths, surround sound wiring, a security system (tenant may activate), and a 3-car garage offer comfort and convenience throughout. Outside, enjoy a fully fenced backyard, raised garden beds, and a detached powered outbuilding with French doors—perfect for a workshop or storage. A sprinkler system, quarterly lawn application, and annual pest control are included in the rent. Located in a top school district, this home is a rare find in a highly desirable neighborhood. Top schools; right across from Navy Federal, about 5 min to I-10, 20 to UWF, 20 to Cordova Mall/Airport, 25-30 to NAS/Corry Station & 30 to Pensacola Beach/Perdido Key **** Please verify all features and dimensions prior to applying or placing a deposit on the home if there are specific items that are important to you *** All of our homes are in very good condition and clean – please give us an opportunity to show you excellent customer service!
Essential Information
-
- MLS® #:
- 668624
-
- Price:
- $2,950
-
- Bedrooms:
- 4
-
- Bathrooms:
- 3.00
-
- Full Baths:
- 3
-
- Square Footage:
- 2,400
-
- Acres:
- 0.32
-
- Year Built:
- 2014
-
- Type:
- Residential Lease
-
- Sub-Type:
- Residential Detached
-
- Status:
- Active
Community Information
-
- Address:
- 8864 Spider Lily Way
-
- Subdivision:
- Nature Trail
-
- City:
- Pensacola
-
- County:
- Escambia - Fl
-
- State:
- FL
-
- Zip Code:
- 32526
Amenities
-
- Utilities:
- Cable Available, Underground Utilities
-
- Parking Spaces:
- 5
-
- Parking:
- 2 Car Garage, 3 Car Garage, Side Entrance, Garage Door Opener
-
- Garage Spaces:
- 5
Interior
-
- Interior Features:
- Storage, Baseboards, Ceiling Fan(s), Crown Molding, High Ceilings, High Speed Internet, Tray Ceiling(s)
-
- Appliances:
- Gas Water Heater, Built In Microwave, Dishwasher, Disposal, Freezer, Gas Stove/Oven, Oven/Cooktop, Refrigerator, Self Cleaning Oven
-
- Heating:
- Natural Gas
-
- Cooling:
- Ceiling Fan(s), Central Air
-
- Fireplace:
- Yes
-
- Fireplaces:
- Gas
-
- Stories:
- One
Exterior
-
- Exterior Features:
- Sprinkler, Rain Gutters
-
- Lot Description:
- Interior Lot
-
- Windows:
- Double Pane Windows, Blinds, Drapery Rods, Some Drapes
-
- Roof:
- Composition
-
- Foundation:
- Slab
School Information
-
- Elementary:
- Beulah
-
- Middle:
- BEULAH
-
- High:
- Pine Forest
Listing Details
- Listing Office:
- Mark Downey & Associates, Inc.
