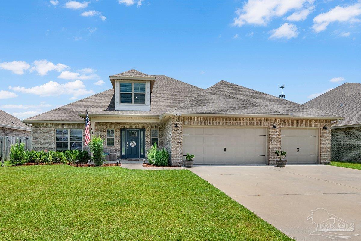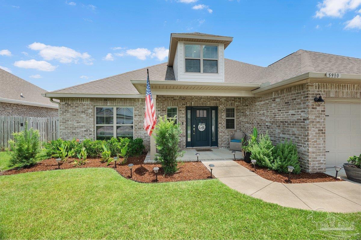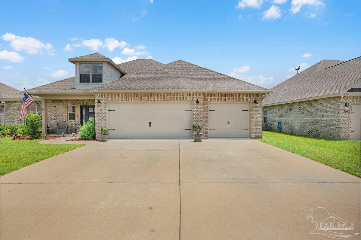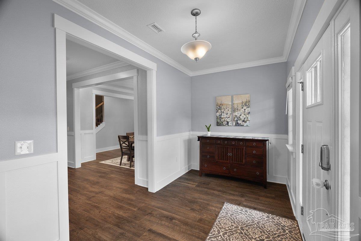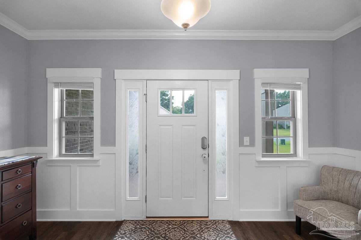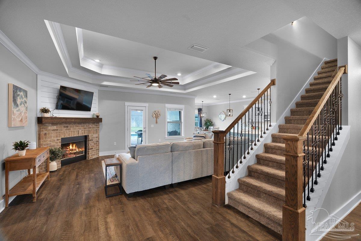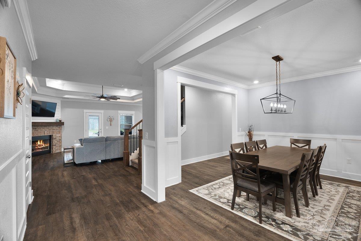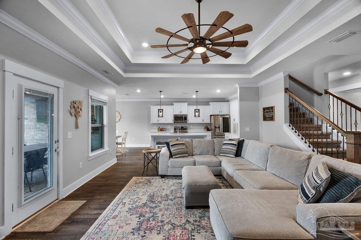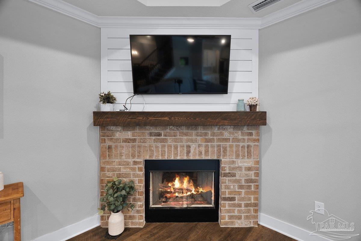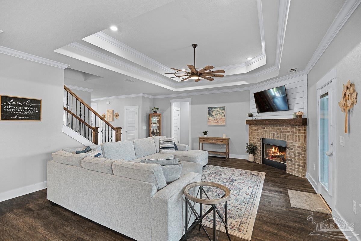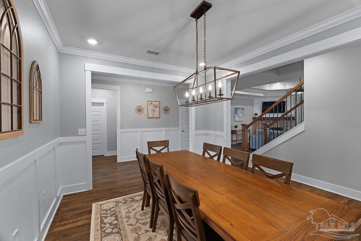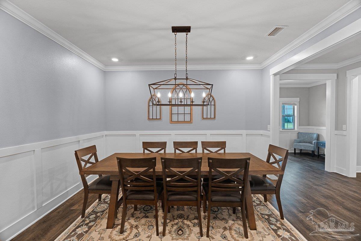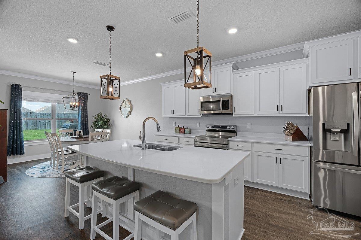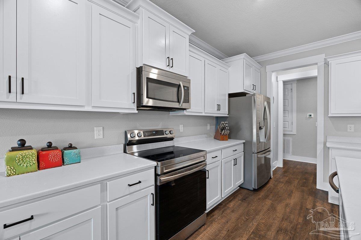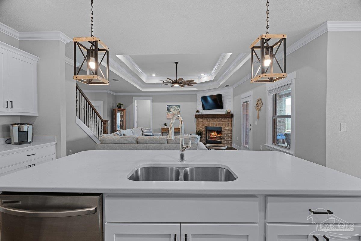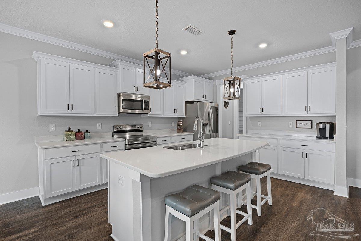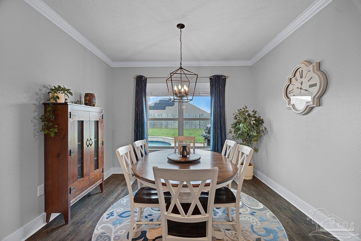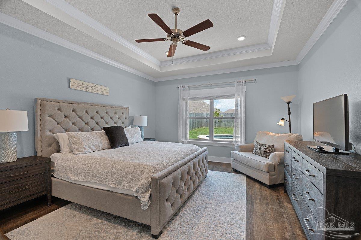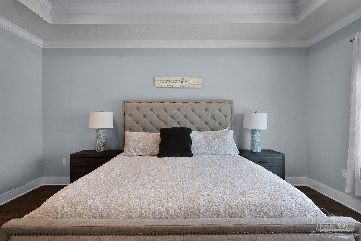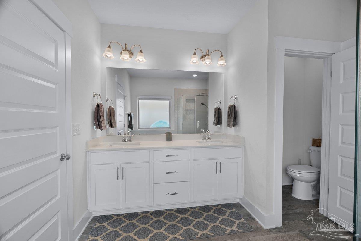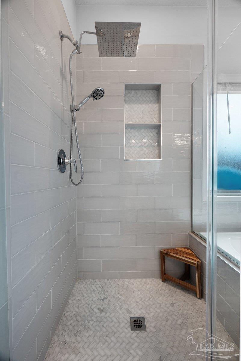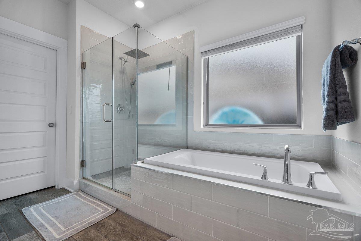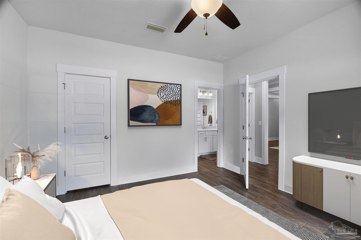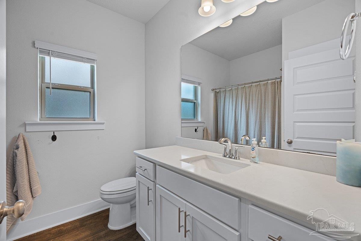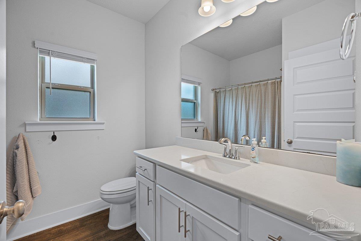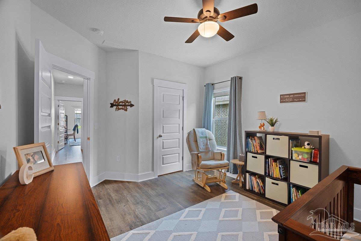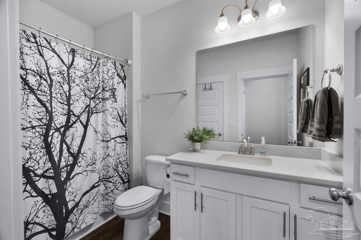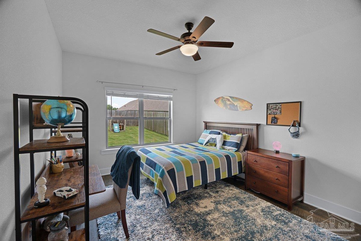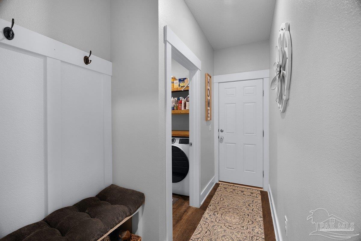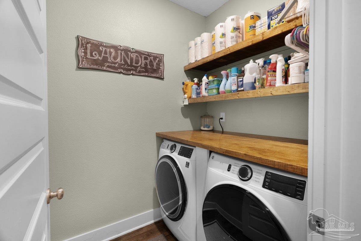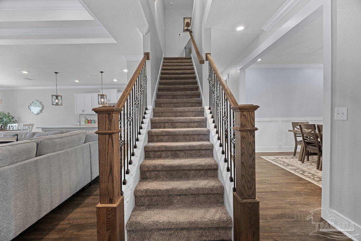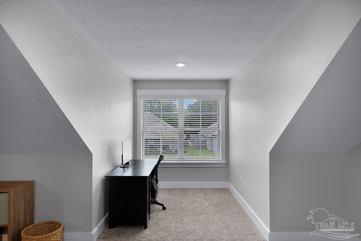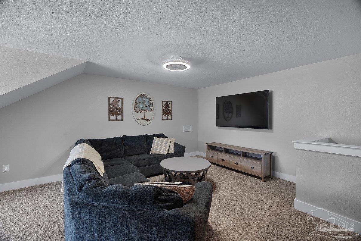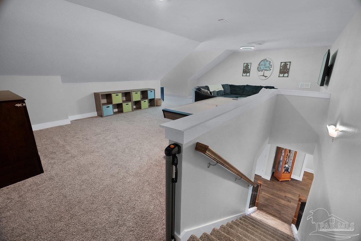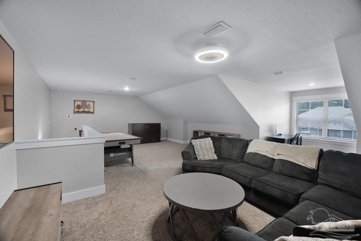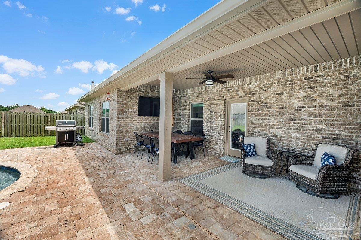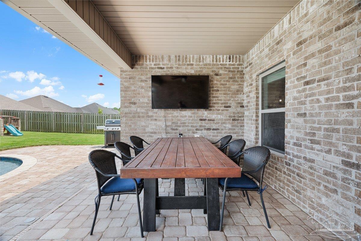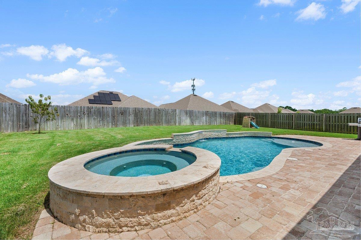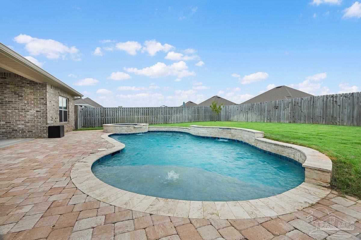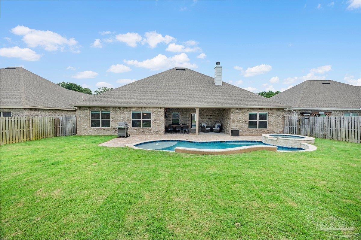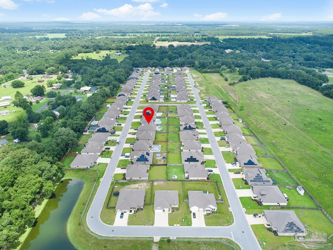$579,000 - 5910 Cherry Hill Cir, Pace
- 4
- Bedrooms
- 3
- Baths
- 3,296
- SQ. Feet
- 0.25
- Acres
Welcome to this beautifully designed all-brick home in the heart of Pace, Florida, nestled in the sought-after Bradley Estates subdivision. Offering 4 bedrooms, 3 bathrooms, and 3,298 square feet of living space, this home combines thoughtful layout, custom upgrades, and exceptional outdoor living. Step inside to an open-concept main level, featuring luxury vinyl plank flooring throughout (no carpet downstairs) and upgraded wainscoting in the main living areas for a refined, custom touch. The split floor plan offers privacy with two spacious primary suites, each with en-suite baths and walk-in closets perfect for multi-generational living or guests. The main primary bathroom boasts quartz countertops, a tiled walk-in shower, a separate tiled soaking tub, and a huge walk-in closet. The heart of the home opens to a generous living room with a cozy fireplace, formal dining area, and an eat-in kitchen, ideal for entertaining. Upstairs, you’ll find a large bonus/game room, offering flexible space for a media room, home gym, or playroom. Step outside to your backyard oasis featuring a heated and cooled gunite pool, built in hot tub, travertine, pavers, and a covered veranda—all enclosed by a full privacy fence and maintained with a complete irrigation system. Additional highlights include a 3-car garage and excellent curb appeal. From spacious interiors to resort-style outdoor living, this home offers the perfect blend of comfort and convenience.
Essential Information
-
- MLS® #:
- 667563
-
- Price:
- $579,000
-
- Bedrooms:
- 4
-
- Bathrooms:
- 3.00
-
- Full Baths:
- 3
-
- Square Footage:
- 3,296
-
- Acres:
- 0.25
-
- Year Built:
- 2021
-
- Type:
- Residential
-
- Sub-Type:
- Single Family Residence
-
- Style:
- Craftsman
-
- Status:
- Active
Community Information
-
- Address:
- 5910 Cherry Hill Cir
-
- Subdivision:
- Bradley Estates
-
- City:
- Pace
-
- County:
- Santa Rosa
-
- State:
- FL
-
- Zip Code:
- 32571
Amenities
-
- Parking Spaces:
- 3
-
- Parking:
- 3 Car Garage, Garage Door Opener
-
- Garage Spaces:
- 3
-
- Has Pool:
- Yes
-
- Pool:
- Pool/Spa Combo, Heated
Interior
-
- Interior Features:
- Baseboards, Ceiling Fan(s), Chair Rail, Crown Molding, High Ceilings, Bonus Room, Game Room
-
- Appliances:
- Electric Water Heater, Built In Microwave, Dishwasher, Disposal, Refrigerator, Self Cleaning Oven
-
- Heating:
- Heat Pump, Fireplace(s)
-
- Cooling:
- Heat Pump, Ceiling Fan(s)
-
- Fireplace:
- Yes
-
- # of Stories:
- 1
-
- Stories:
- One and One Half
Exterior
-
- Exterior Features:
- Sprinkler, Rain Gutters
-
- Lot Description:
- Central Access
-
- Windows:
- Double Pane Windows, Blinds
-
- Roof:
- Shingle
-
- Foundation:
- Slab
School Information
-
- Elementary:
- Dixon
-
- Middle:
- SIMS
-
- High:
- Pace
Additional Information
-
- Zoning:
- Deed Restrictions,Res Single
Listing Details
- Listing Office:
- Connell & Company Realty Inc.
