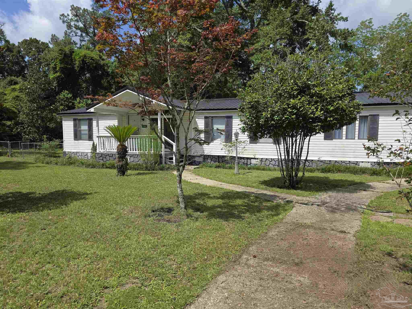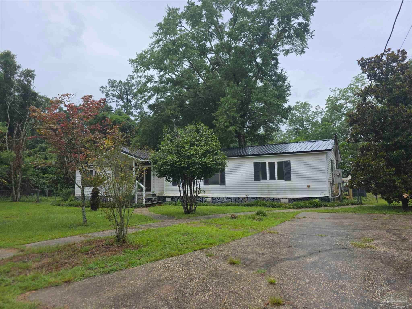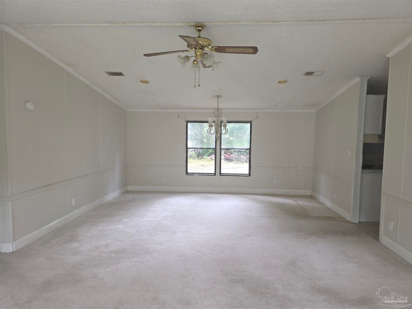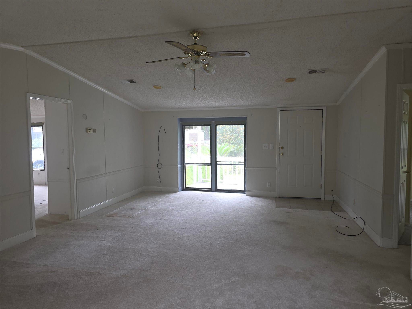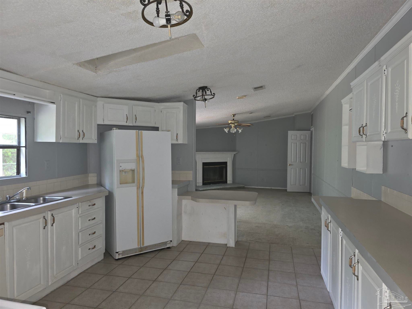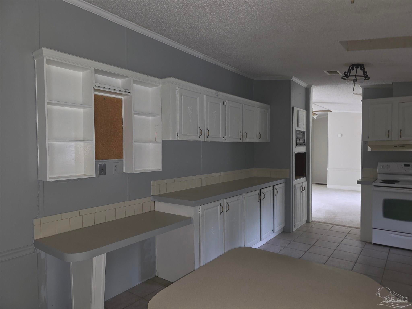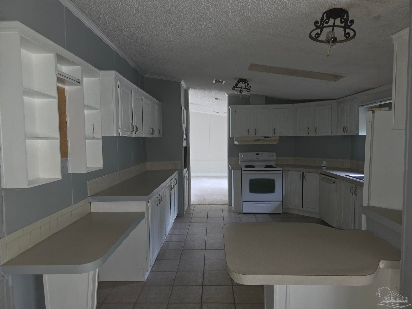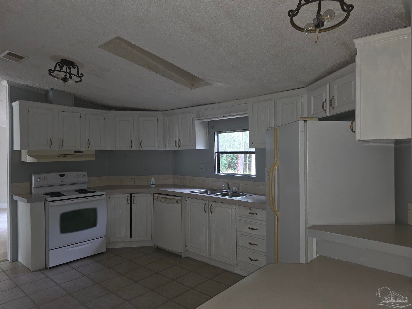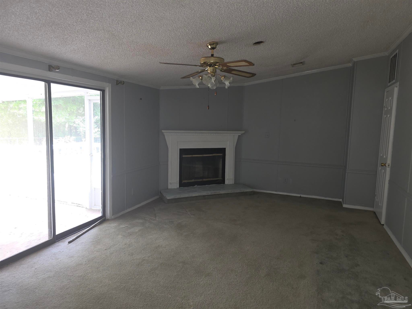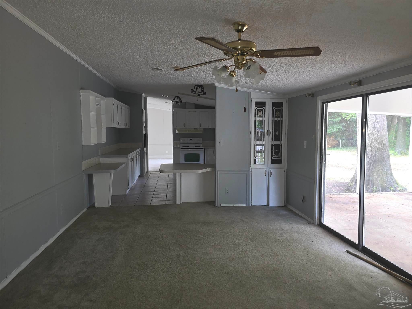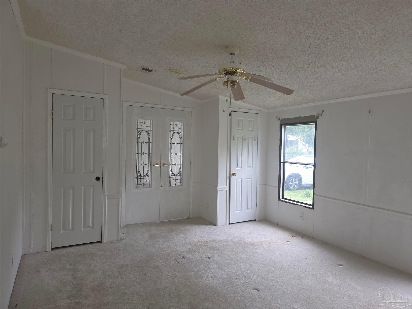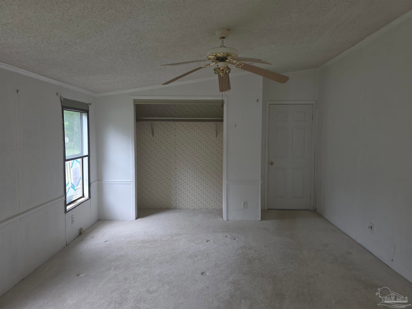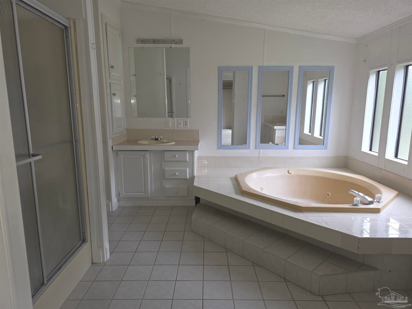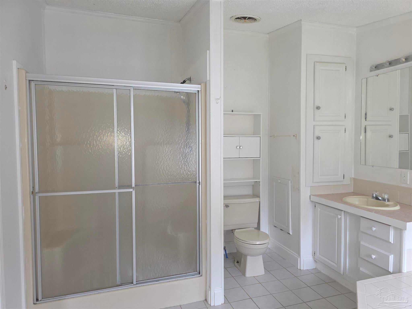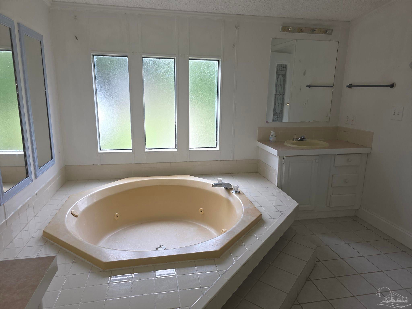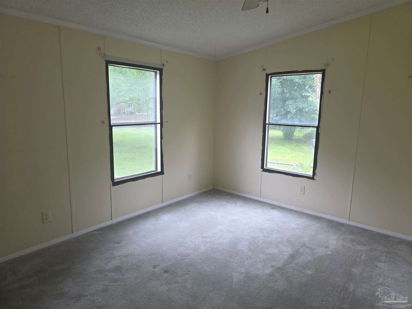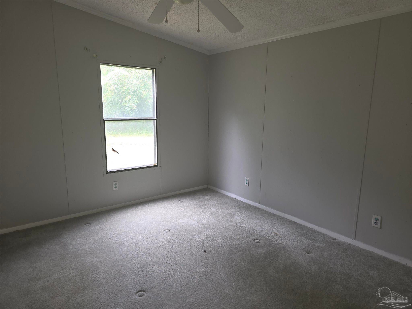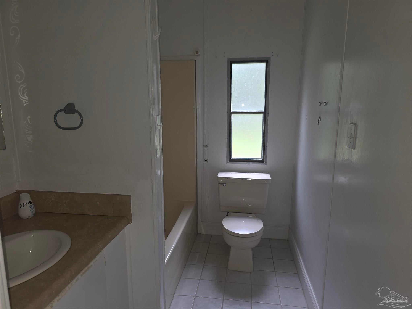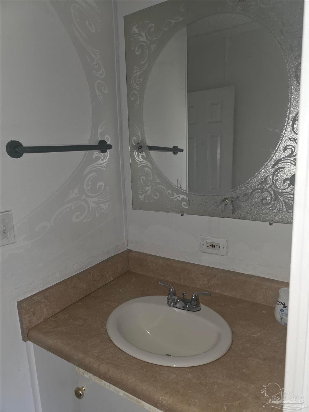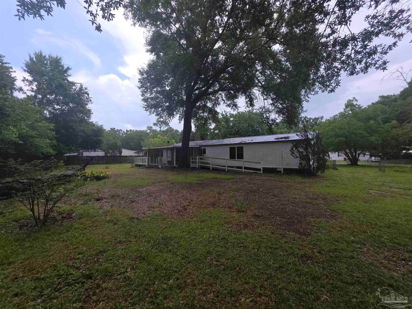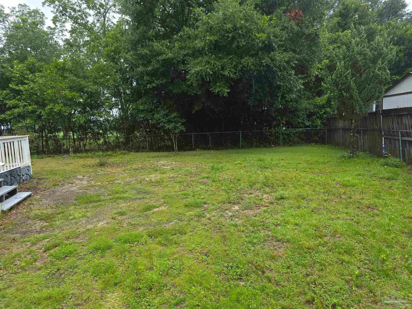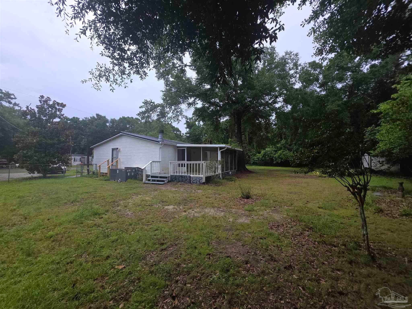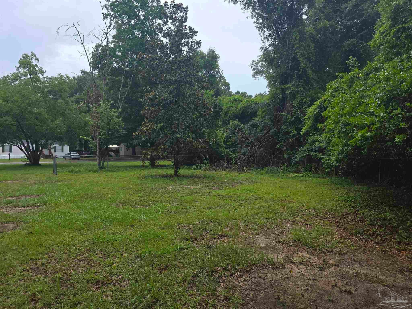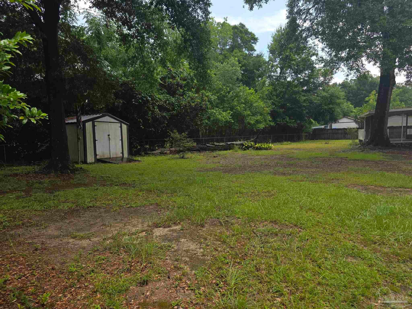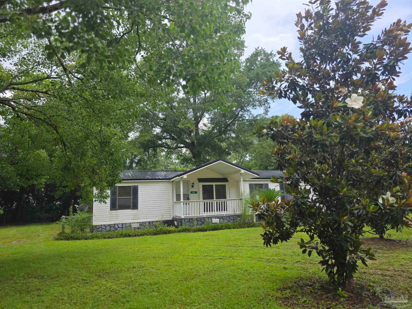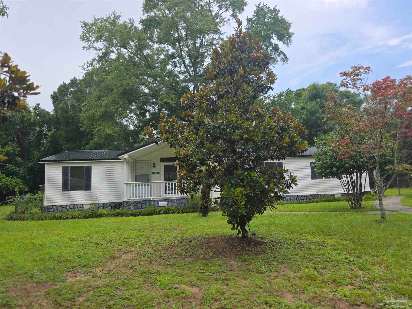$142,000 - 4833 Guernsey Rd, Pace
- 3
- Bedrooms
- 2
- Baths
- 1,719
- SQ. Feet
- 0.56
- Acres
Situated on a generous 0.5+ acre lot in a highly convenient location, this 1,719 sq ft mobile home offers lots of space to spread out. Inside, you’ll find a desirable split-bedroom floor plan with 3 bedrooms and 2 full bathrooms. The home features both a spacious living room and a cozy great room complete with a fireplace and sliding glass doors to a screened-in back porch. The primary suite offers two closets and a large ensuite bathroom, complete with a garden tub, separate shower, and dual vanities. The kitchen features ample cabinet and counter space. Two additional bedrooms are located on the opposite side of the home, with a shared full bathroom. Listing Agent has taken all of the information from the County Property Appraiser's website. While the Listing Agent does believe that the acquired information is accurate, the Buyer and/or Buyer's Agent should verify all pertinent details related to this property, including but not limited to parcel dimensions, acreage, zoning classifications, land use, square footage, room dimensions, sewer/septic & any other information that may affect the Buyer's decision to purchase this property.
Essential Information
-
- MLS® #:
- 667435
-
- Price:
- $142,000
-
- Bedrooms:
- 3
-
- Bathrooms:
- 2.00
-
- Full Baths:
- 2
-
- Square Footage:
- 1,719
-
- Acres:
- 0.56
-
- Year Built:
- 1989
-
- Type:
- Residential
-
- Sub-Type:
- Single Family Residence
-
- Status:
- Active
Community Information
-
- Address:
- 4833 Guernsey Rd
-
- Subdivision:
- Legend Creek Estates
-
- City:
- Pace
-
- County:
- Santa Rosa
-
- State:
- FL
-
- Zip Code:
- 32571
Amenities
-
- Parking:
- Driveway
-
- Has Pool:
- Yes
-
- Pool:
- None
Interior
-
- Appliances:
- Electric Water Heater
-
- Heating:
- Central, Fireplace(s)
-
- Cooling:
- Central Air, Ceiling Fan(s)
-
- Fireplace:
- Yes
-
- # of Stories:
- 1
-
- Stories:
- One
Exterior
-
- Roof:
- Metal
-
- Foundation:
- Off Grade
School Information
-
- Elementary:
- Dixon
-
- Middle:
- SIMS
-
- High:
- Pace
Additional Information
-
- Zoning:
- Mixed Residential Subdiv
-
- Foreclosure:
- Yes
Listing Details
- Listing Office:
- Assist 2 Sell Real Estate
