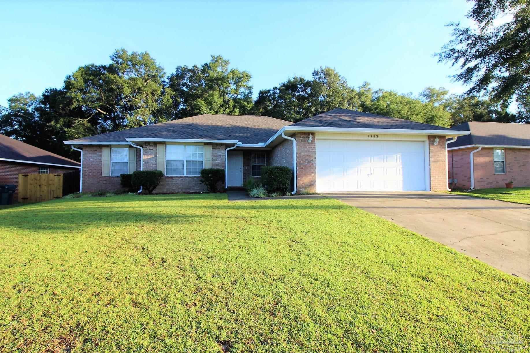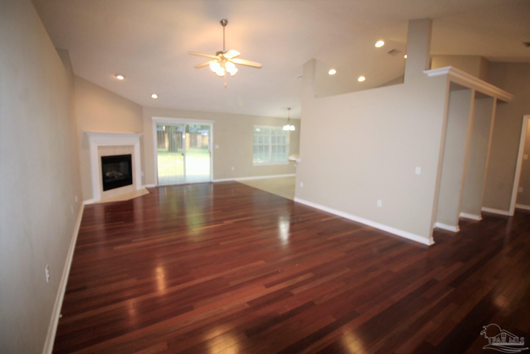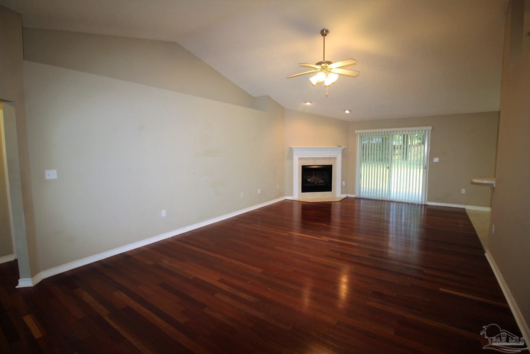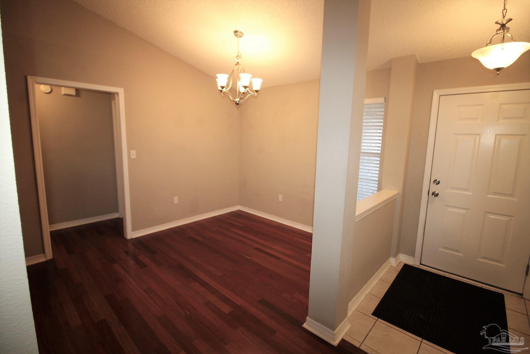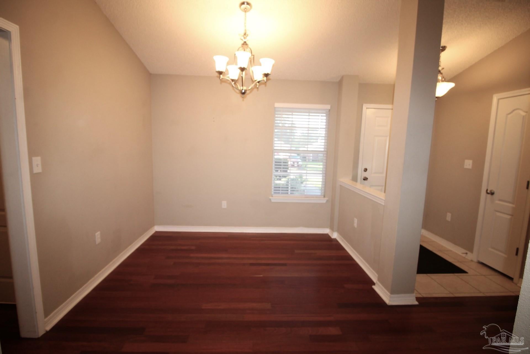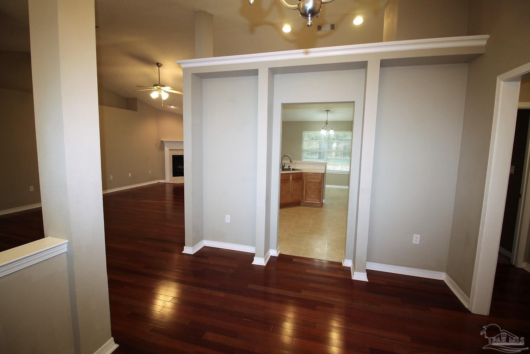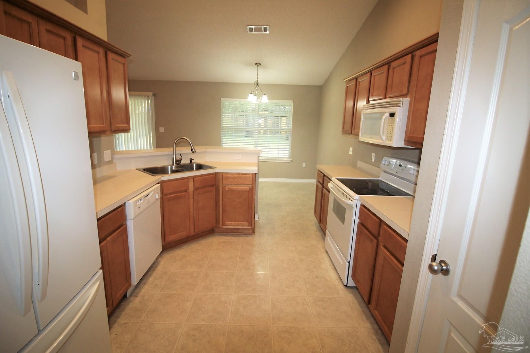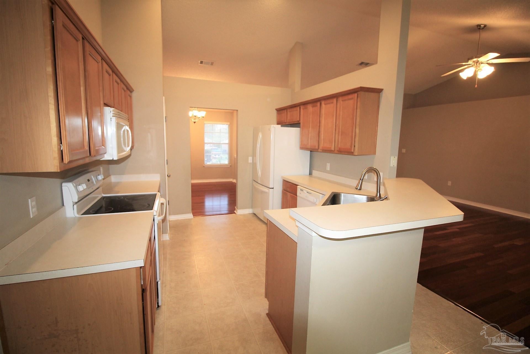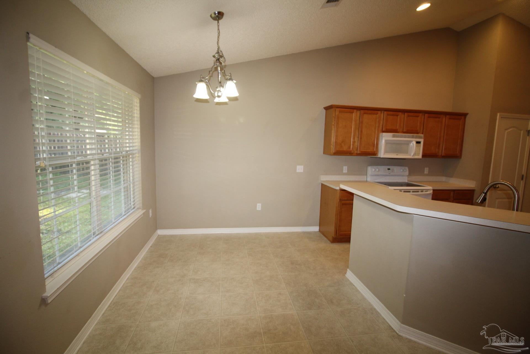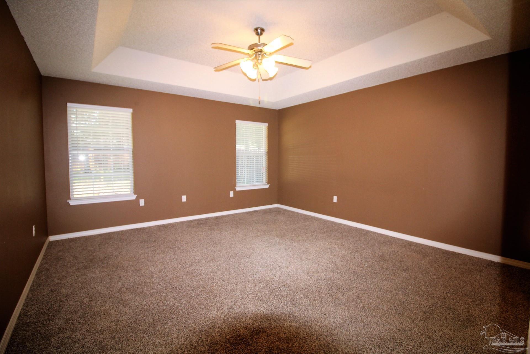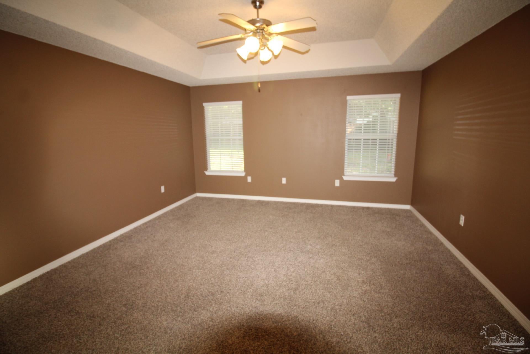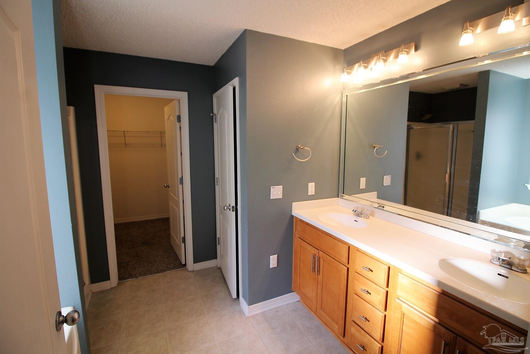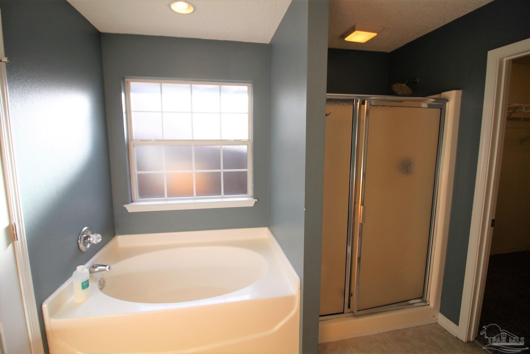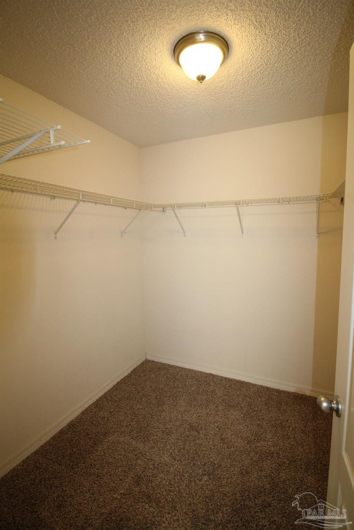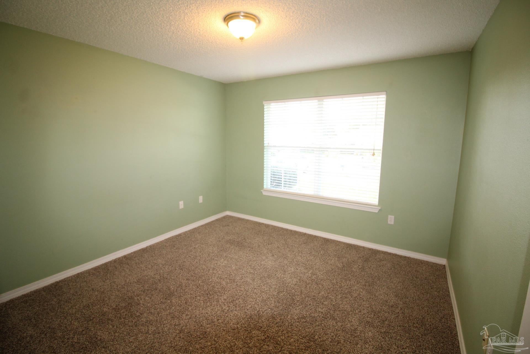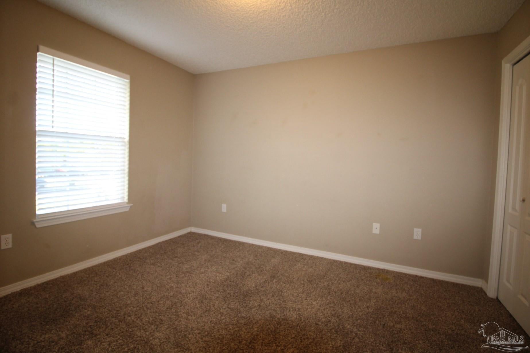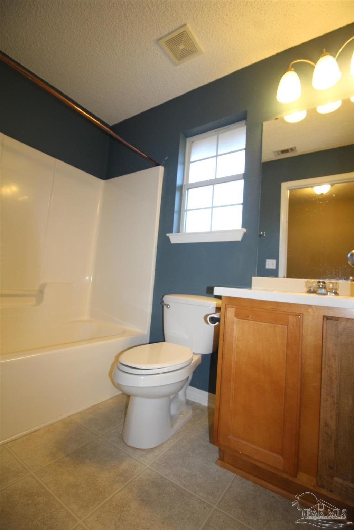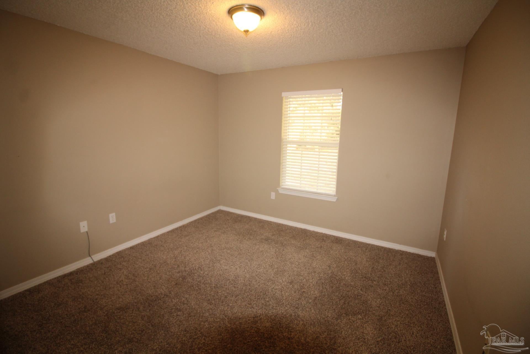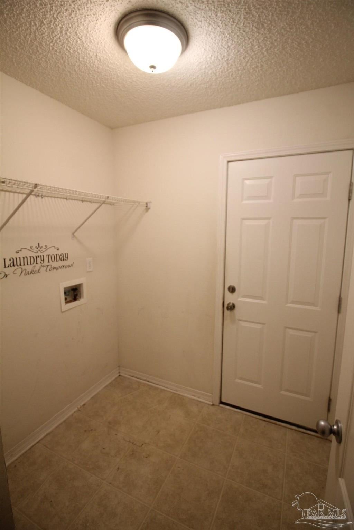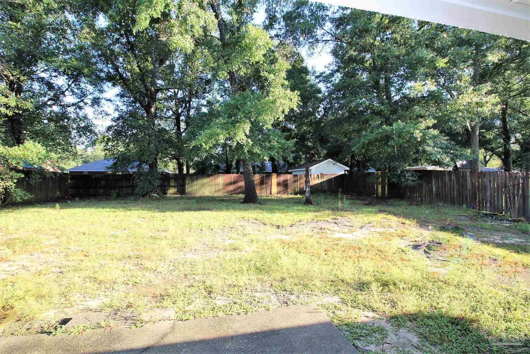$1,975 - 5983 Ashton Woods Cir, Milton
- 4
- Bedrooms
- 2
- Baths
- 1,997
- SQ. Feet
- 0.25
- Acres
Great home near Whiting Field and Milton shopping! This large 4 Bedroom / 2 Bathroom home is a split floor plan ~ Living Room has wood floors, electric fireplace ~ Formal Dining Room ~ Kitchen is fully equipped with plenty of storage and a Breakfast Nook ~ Master Bedroom has large En-Suite Bathroom with Double Vanity, Garden Tub, Separate Shower and large Walk-In closet ~ Brand New Carpet in all Bedrooms! Backyard is large and fully fenced! Desirable location, great schools; about 15 minutes to the Interstate and Whiting Field **** Please verify all features and dimensions prior to applying or placing a deposit on the home if there are specific items that are important to you *** All of our homes are in very good condition and clean – please give us an opportunity to show you excellent customer service! Fireplaces: Fireplace is “As-Is”. It may or may not be in working condition, and Manager strongly suggests that Tenant determine its use prior to entering into lease if use of fireplace is important to Tenant. Just because one is present does not mean it will be functional as some owners have intentionally sealed them off for the safety of the home and the occupants.
Essential Information
-
- MLS® #:
- 667111
-
- Price:
- $1,975
-
- Bedrooms:
- 4
-
- Bathrooms:
- 2.00
-
- Full Baths:
- 2
-
- Square Footage:
- 1,997
-
- Acres:
- 0.25
-
- Year Built:
- 2006
-
- Type:
- Residential Lease
-
- Sub-Type:
- Residential Detached
-
- Status:
- Active
Community Information
-
- Address:
- 5983 Ashton Woods Cir
-
- Subdivision:
- Ashton Woods
-
- City:
- Milton
-
- County:
- Santa Rosa
-
- State:
- FL
-
- Zip Code:
- 32570
Amenities
-
- Parking Spaces:
- 2
-
- Parking:
- 2 Car Garage, Garage Door Opener
-
- Garage Spaces:
- 2
Interior
-
- Interior Features:
- Ceiling Fan(s)
-
- Appliances:
- Electric Water Heater, Built In Microwave, Dishwasher, Electric Cooktop, Refrigerator
-
- Heating:
- Central, Fireplace(s)
-
- Cooling:
- Ceiling Fan(s), Central Air
-
- Fireplace:
- Yes
-
- Stories:
- One
Exterior
-
- Lot Description:
- Central Access
-
- Windows:
- Double Pane Windows
-
- Roof:
- Composition
-
- Foundation:
- Slab
School Information
-
- Elementary:
- Berryhill
-
- Middle:
- R. HOBBS
-
- High:
- Milton
Listing Details
- Listing Office:
- Mark Downey & Associates, Inc.
