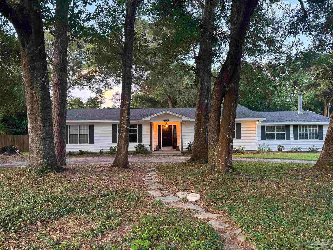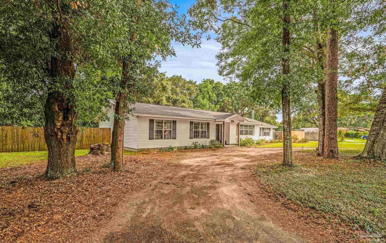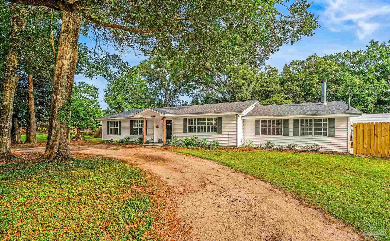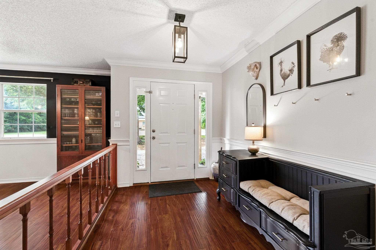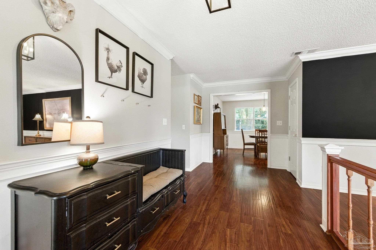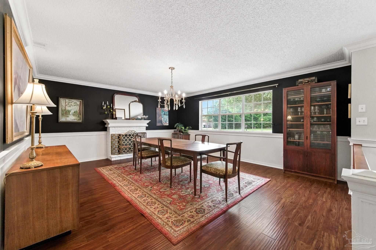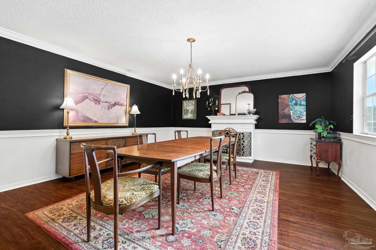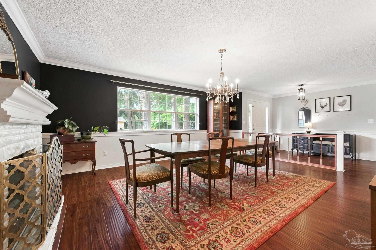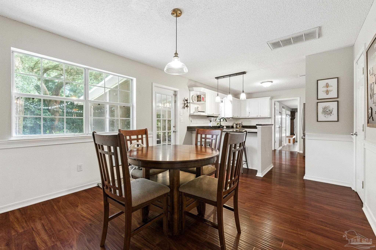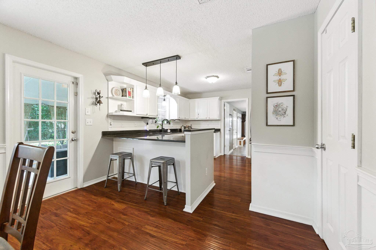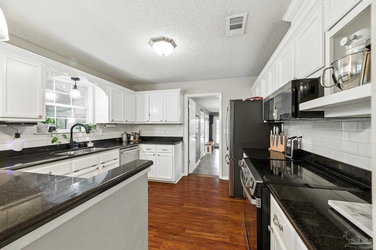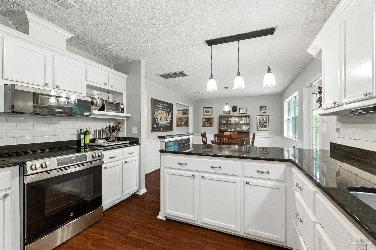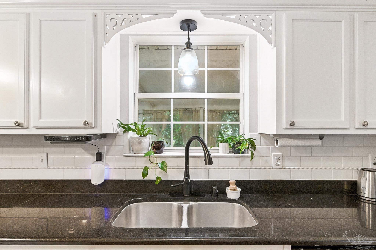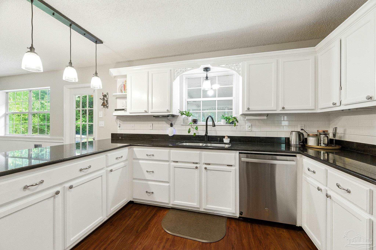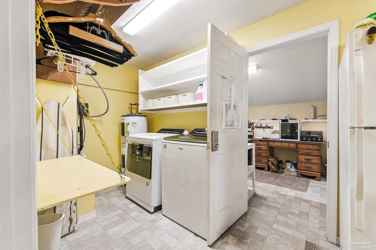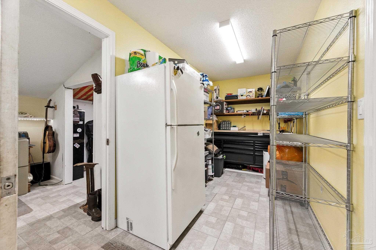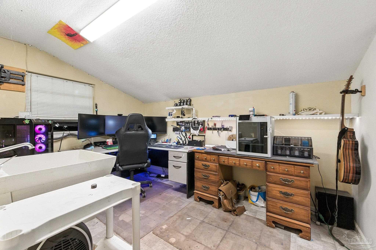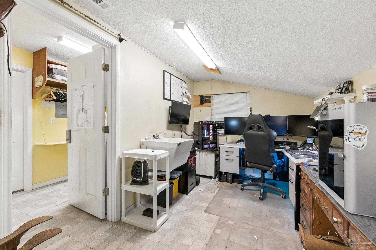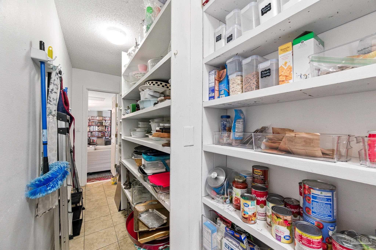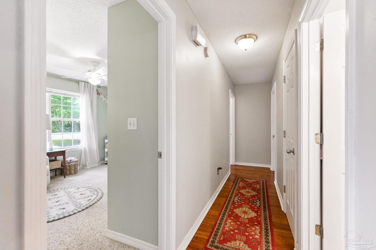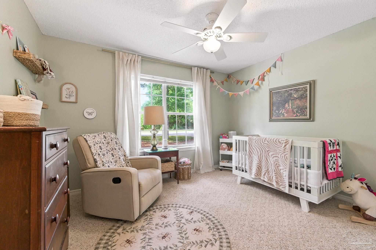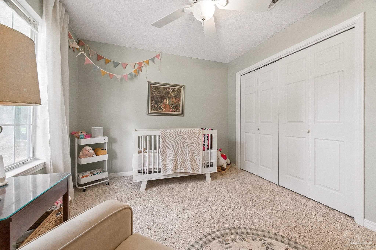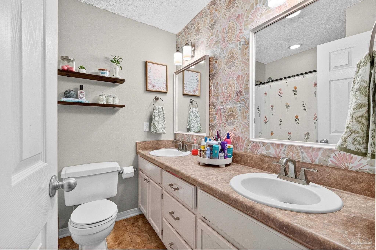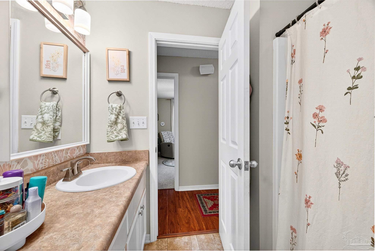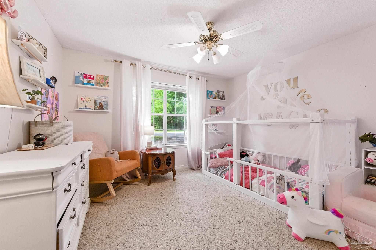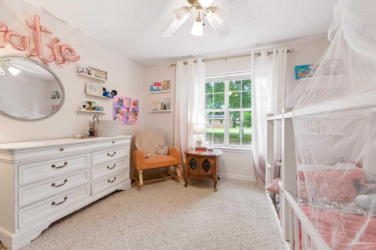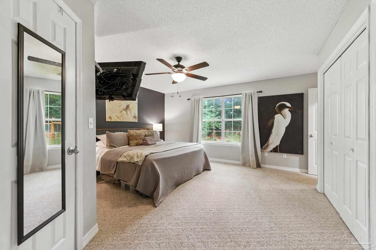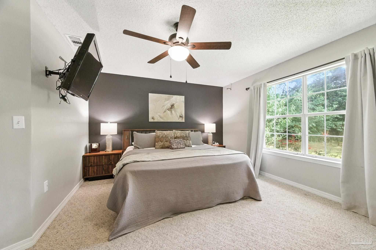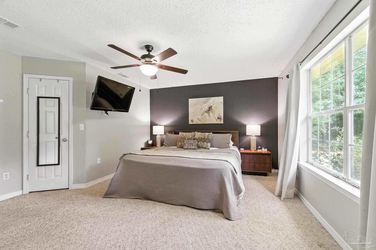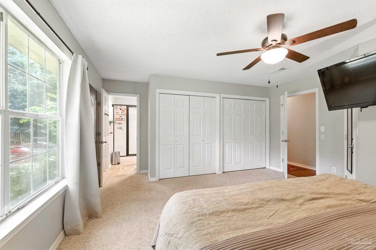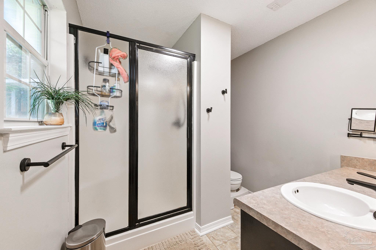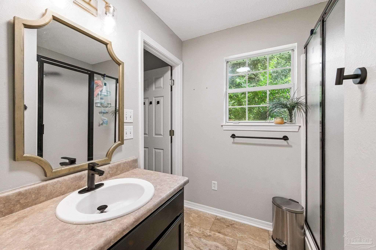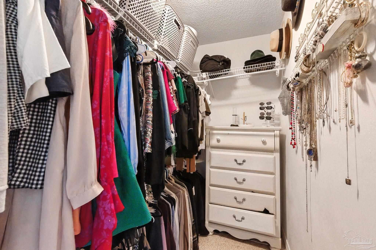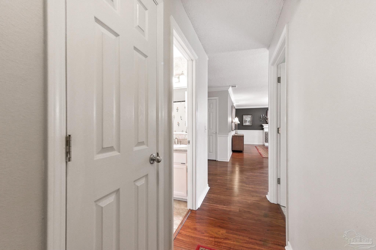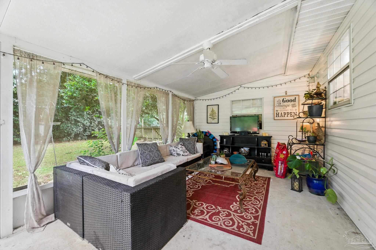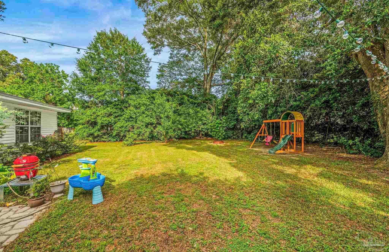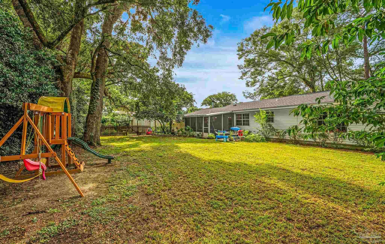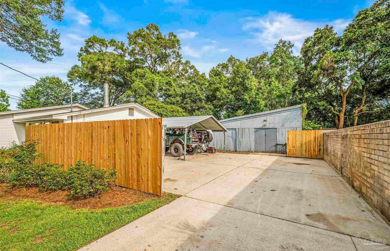$315,000 - 219 Greenridge Dr, Pensacola
- 3
- Bedrooms
- 2
- Baths
- 2,490
- SQ. Feet
- 0.47
- Acres
Welcome to Your Private Pensacola Retreat! Discover the charm and space of 219 Greenridge Drive — a sprawling property tucked beneath a canopy of majestic oak trees. With room to spread out and enjoy every corner, this home offers the perfect blend of comfort, functionality, and Southern character. A wide circular driveway leads you home, with a two-car carport for covered parking and an exterior storage building ready to support any hobby, project, or weekend adventure. Inside, you'll find warm and flexible living spaces, including a cozy electric fireplace in the dining room and a wood-burning stove in the den — perfect for cooler nights and festive holidays. The layout features three bedrooms and two full baths. The primary suite is oversized, offering three closets and a private en suite. A standout feature of this home is the giant walk-through pantry, offering incredible storage and organization potential. Just off the great room, you’ll also find a large laundry/utility room plus an additional flex room perfect for storage, creative projects, or even a home office. Step out back to your enormous backyard, ideal for entertaining, gardening, or simply relaxing. The screened-in porch makes outdoor living easy, shaded, and mosquito-free.
Essential Information
-
- MLS® #:
- 666894
-
- Price:
- $315,000
-
- Bedrooms:
- 3
-
- Bathrooms:
- 2.00
-
- Full Baths:
- 2
-
- Square Footage:
- 2,490
-
- Acres:
- 0.47
-
- Year Built:
- 1982
-
- Type:
- Residential
-
- Sub-Type:
- Single Family Residence
-
- Style:
- Ranch
-
- Status:
- Active
Community Information
-
- Address:
- 219 Greenridge Dr
-
- Subdivision:
- Green Ridge
-
- City:
- Pensacola
-
- County:
- Escambia - Fl
-
- State:
- FL
-
- Zip Code:
- 32514
Amenities
-
- Parking Spaces:
- 2
-
- Parking:
- 2 Car Carport, Circular Driveway
-
- Has Pool:
- Yes
-
- Pool:
- None
Interior
-
- Interior Features:
- Storage, Baseboards, Bookcases, Chair Rail, Office/Study
-
- Appliances:
- Electric Water Heater
-
- Heating:
- Central
-
- Cooling:
- Central Air, Ceiling Fan(s)
-
- Fireplace:
- Yes
-
- Fireplaces:
- Wood Burning Stove, Electric
-
- # of Stories:
- 1
-
- Stories:
- One
Exterior
-
- Lot Description:
- Cul-De-Sac
-
- Windows:
- Double Pane Windows
-
- Roof:
- Gable
-
- Foundation:
- Slab
School Information
-
- Elementary:
- Mcarthur
-
- Middle:
- FERRY PASS
-
- High:
- Pine Forest
Additional Information
-
- Zoning:
- Res Single
Listing Details
- Listing Office:
- Better Homes And Gardens Real Estate Main Street Properties
