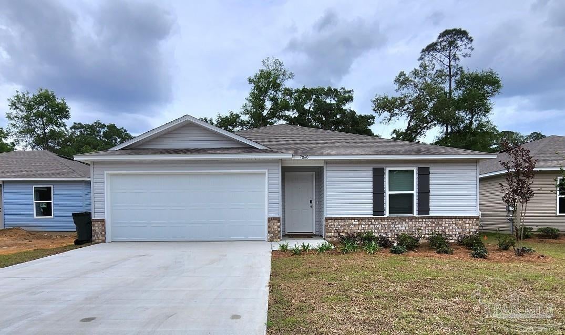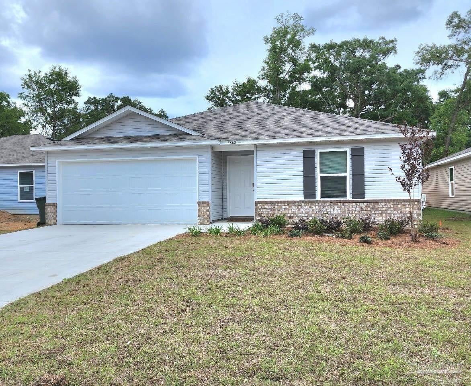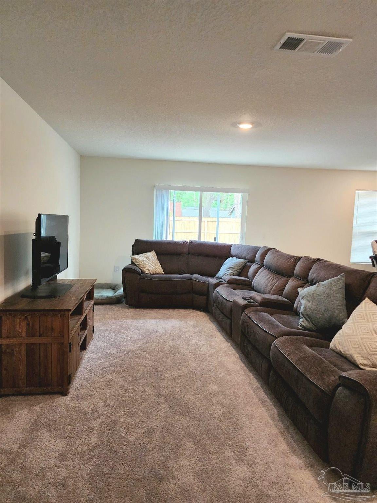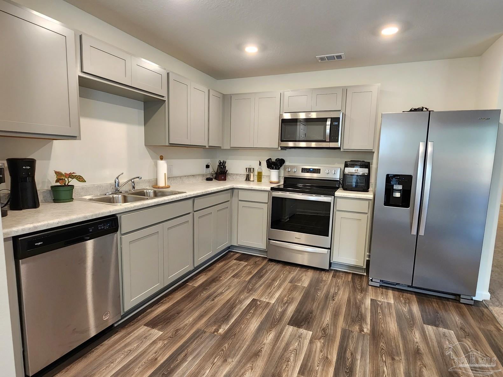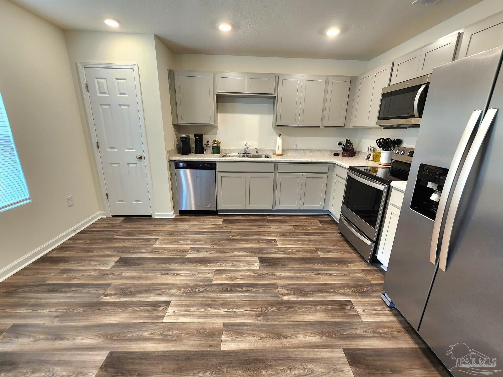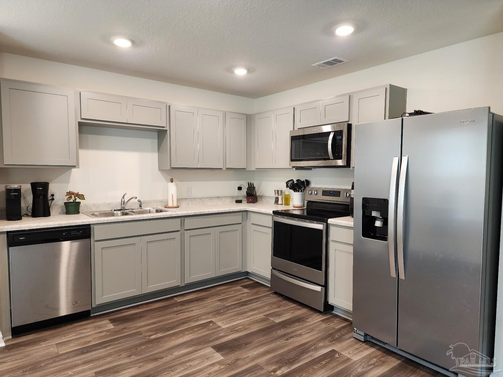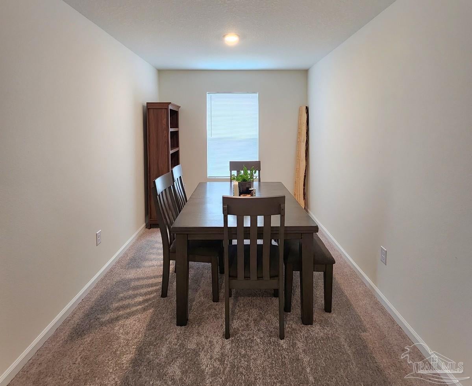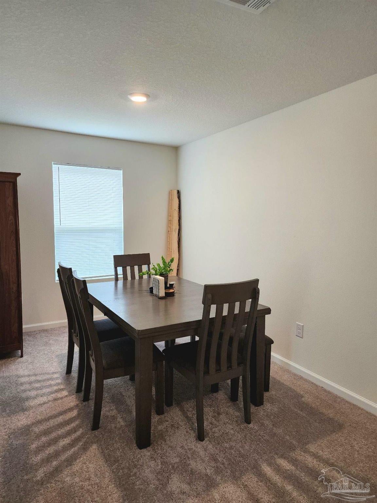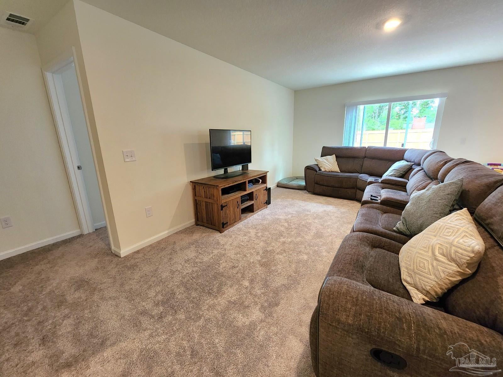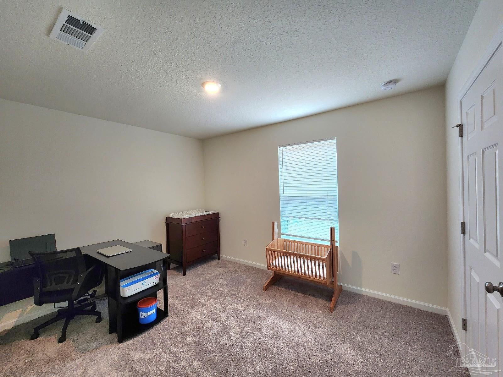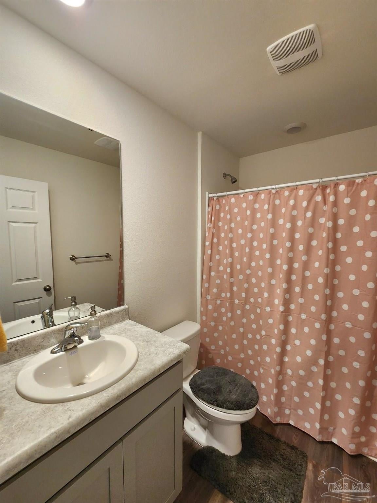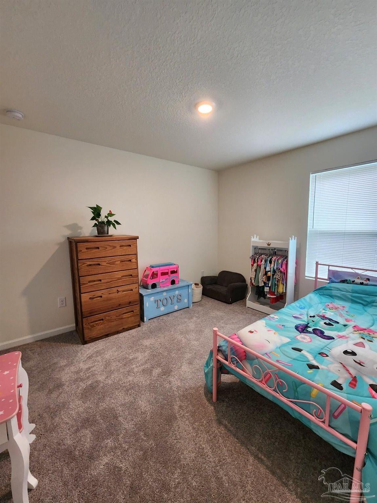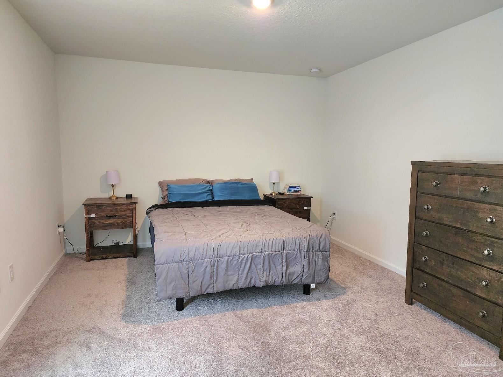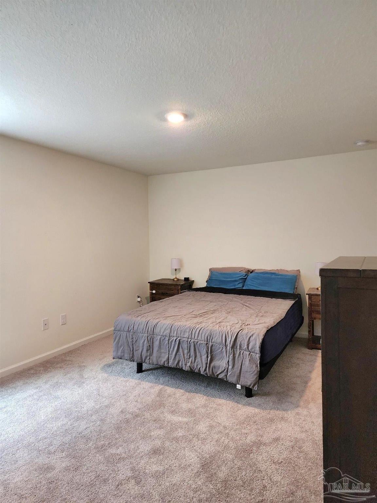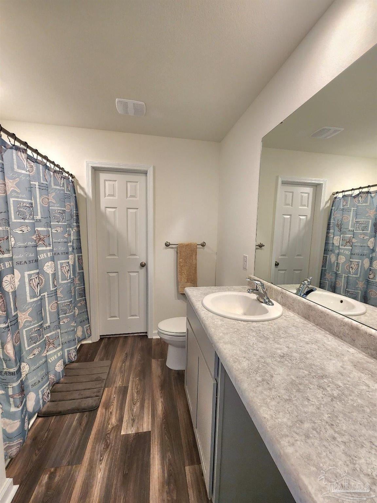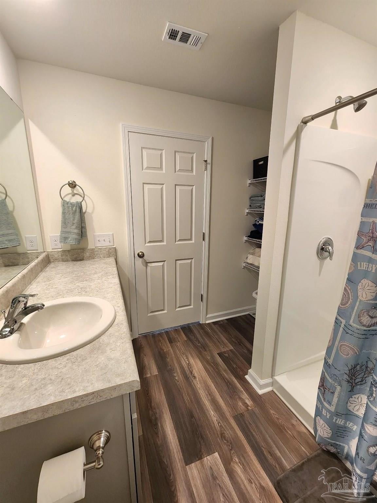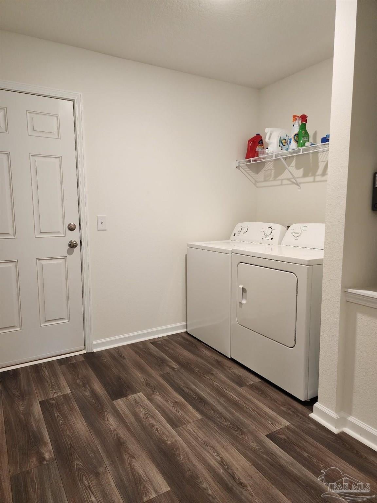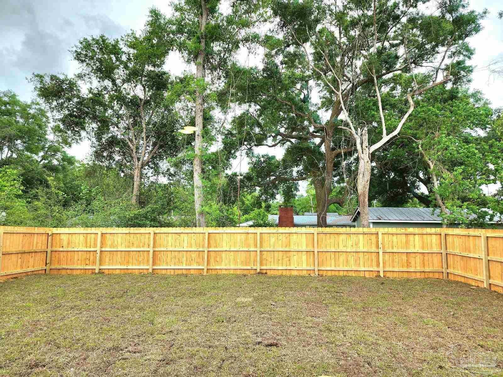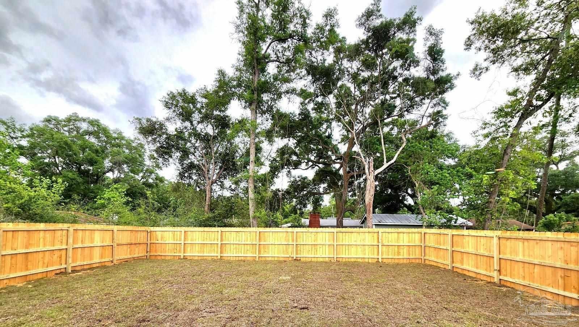$1,950 - 7860 Maxton Rd, Pensacola
- 3
- Bedrooms
- 2
- Baths
- 1,516
- SQ. Feet
- 0.14
- Acres
This attractive Newer Home is situated in a prime location in Pensacola. It boasts convenient access to bases, top-notch schools, and a plethora of activities, being nestled in the heart of Pensacola. This home's split floor plan is perfect for accommodating guests and entertaining loved ones, with an inviting open concept design that greets all who enter. The beautiful wood-look flooring runs throughout the house, while the bedrooms feature cozy carpets. The kitchen is equipped with an abundance of countertop space, stainless steel appliances, deep sinks, colored cabinets, perfect for enjoying meals and drinks with friends. The Master Bedroom provides ample space and a luxurious Master Bathroom complete with a long Vanity and makeup area, a separate shower, a walk-in closet, and a Linen area. Additionally, the two additional bedrooms and bathroom provide guests and family with added privacy. Finally, the large fenced-in backyard adds the perfect finishing touch to this remarkable home. Pet Friendly but by owner approval. Visit www.propertymanagementpensacola.com to apply online. $75 App fee per adult, half off for military. Subject to credit check, background check, employment verification, and rental verification. CERTIFIED Funds required for move in!
Essential Information
-
- MLS® #:
- 666647
-
- Price:
- $1,950
-
- Bedrooms:
- 3
-
- Bathrooms:
- 2.00
-
- Full Baths:
- 2
-
- Square Footage:
- 1,516
-
- Acres:
- 0.14
-
- Year Built:
- 2023
-
- Type:
- Residential Lease
-
- Sub-Type:
- Residential Detached
-
- Status:
- Active
Community Information
-
- Address:
- 7860 Maxton Rd
-
- Subdivision:
- Sabal Place
-
- City:
- Pensacola
-
- County:
- Escambia - Fl
-
- State:
- FL
-
- Zip Code:
- 32514
Amenities
-
- Utilities:
- Cable Available
-
- Parking Spaces:
- 2
-
- Parking:
- 2 Car Garage, Garage Door Opener
-
- Garage Spaces:
- 2
-
- Waterfront:
- No Water Features
-
- Has Pool:
- Yes
-
- Pool:
- None
Interior
-
- Interior Features:
- Baseboards, Cathedral Ceiling(s), High Speed Internet, Recessed Lighting
-
- Appliances:
- Electric Water Heater, Built In Microwave, Dishwasher, Oven/Cooktop, Refrigerator, Self Cleaning Oven
-
- Heating:
- Central
-
- Cooling:
- Ceiling Fan(s), Central Air
-
- # of Stories:
- 1
-
- Stories:
- One
Exterior
-
- Lot Description:
- Interior Lot
-
- Windows:
- Double Pane Windows, Shutters
-
- Roof:
- Hip
-
- Foundation:
- Slab
School Information
-
- Elementary:
- Ensley
-
- Middle:
- FERRY PASS
-
- High:
- Pine Forest
Listing Details
- Listing Office:
- Navy To Navy Homes
