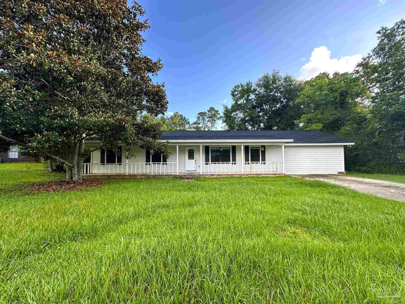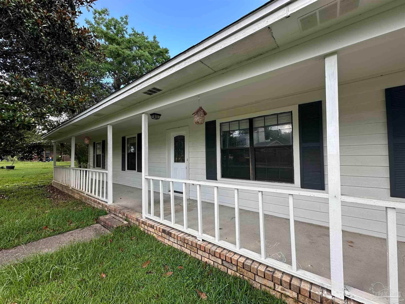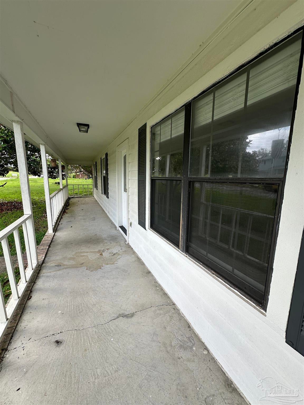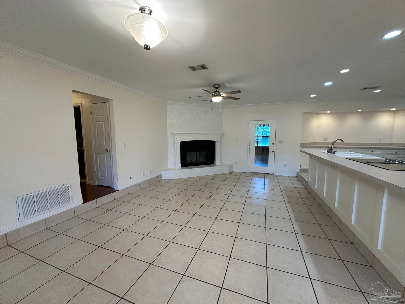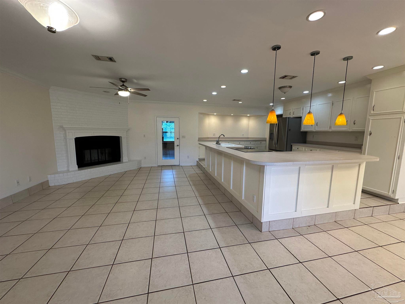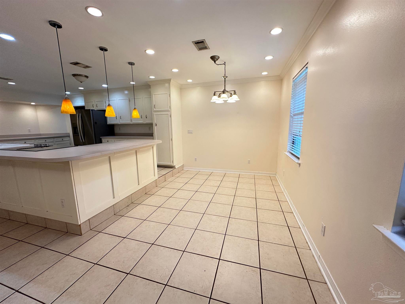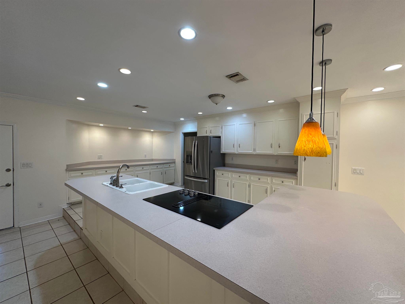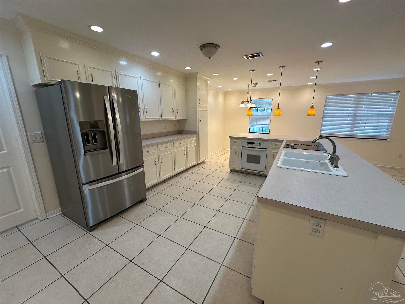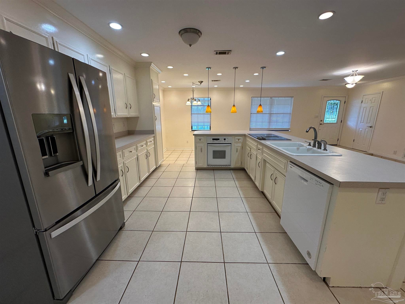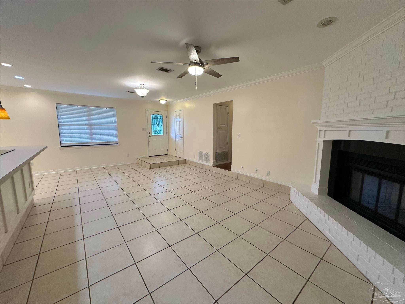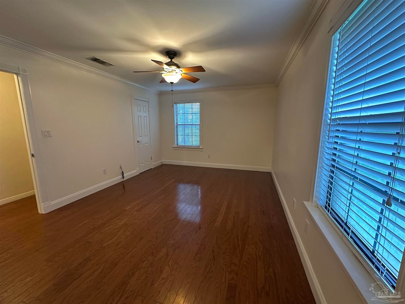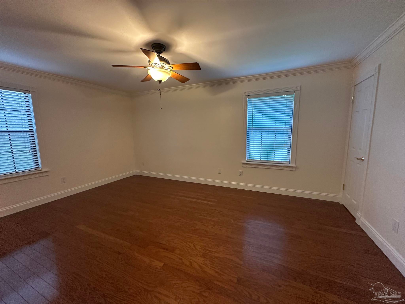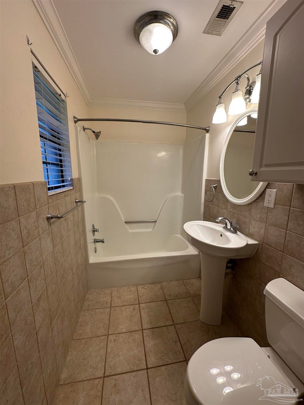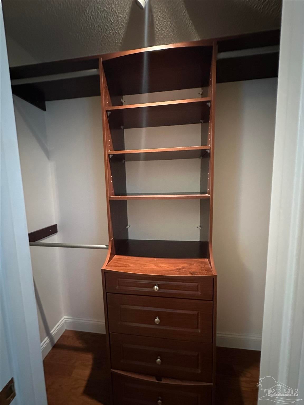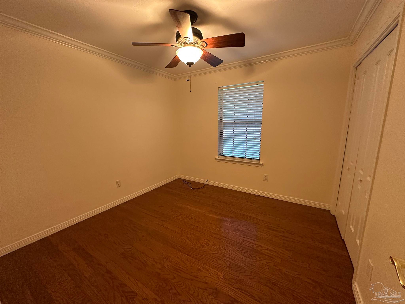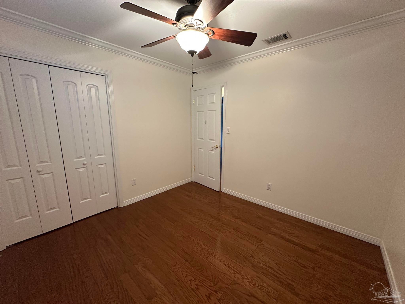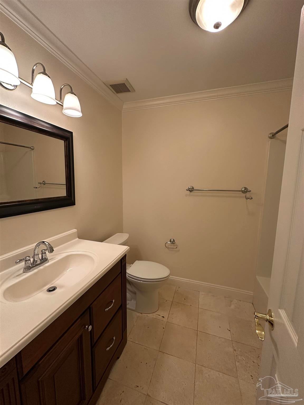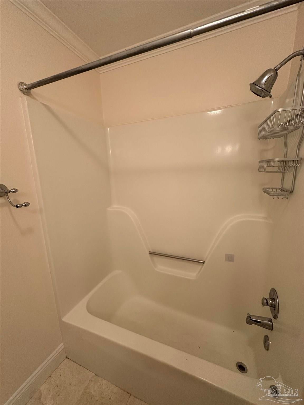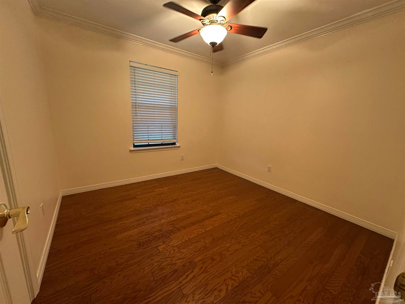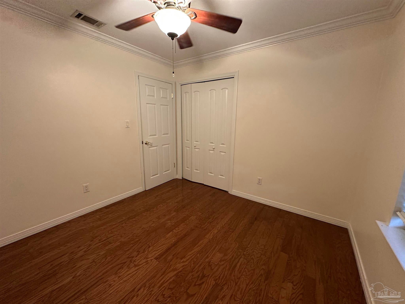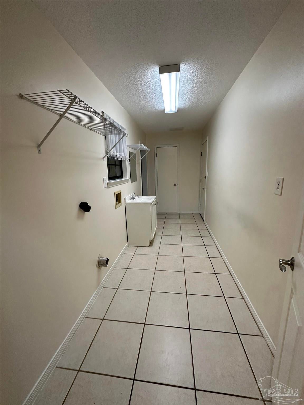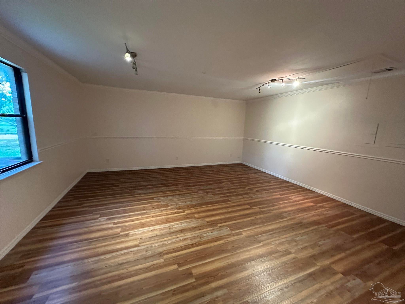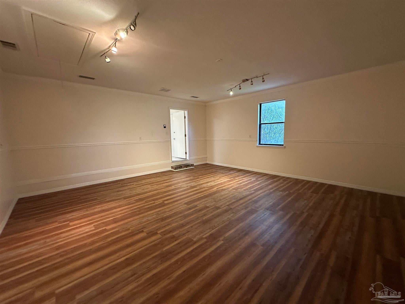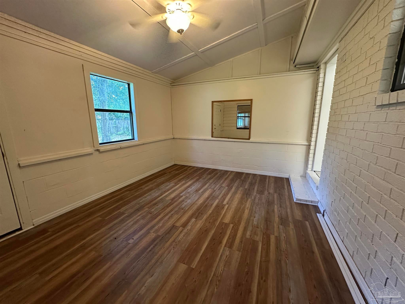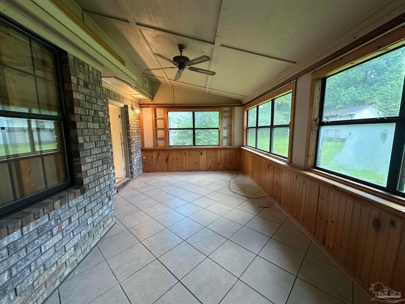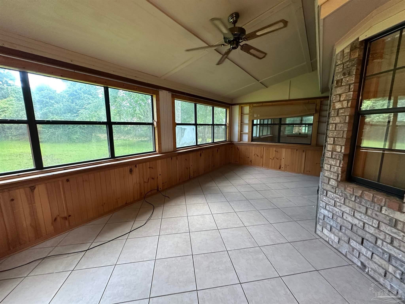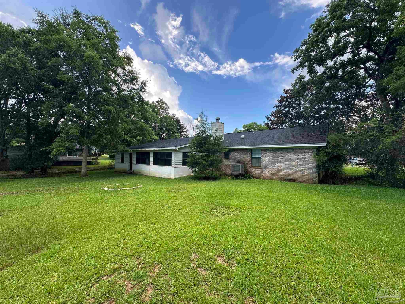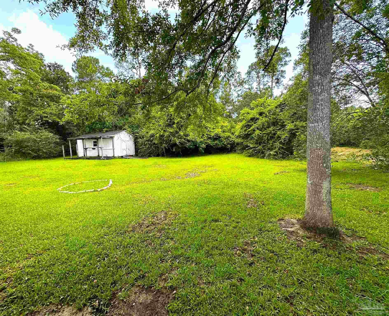$1,950 - 4626 Pebble Creek Dr, Pensacola
- 3
- Bedrooms
- 2
- Baths
- 2,427
- SQ. Feet
- 0.42
- Acres
Beautiful county home on almost a 1/2 acre in a quiet subdivision ~ This home features an Open Floor Plan for the Living Room, Dining Area and Kitchen with Tile Floors ~ Living Room features a Fireplace (as-is) and Kitchen is fully equipped with HUGE Breakfast Bar and plenty of Cabinets, as well as Dining Area ~ 3 Bedrooms on LEFT side of home comes with updated Bathrooms and lots of Storage ~ Garage was closed in and can be used as a Den, Game Room or Bedroom (no closet) and is heated and cooled ~ 2 additional rooms, one of which is a beautiful Florida Room ~ Laundry Room with washer / dryer hookups (tenant to provide their own washer and dryer) ~ Large Yard with a Shed for tenant use (as-is) Desirable location, great schools; about 5 min to I-10, 20 to UWF, 20 to Cordova Mall/Airport, 20-25 to NAS/Corry Station & 30 to Pensacola Beach/Perdido Key **** Please verify all features and dimensions prior to applying or placing a deposit on the home if there are specific items that are important to you *** All of our homes are in very good condition and clean – please give us an opportunity to show you excellent customer service! Fireplace is “As-Is”. It may or may not be in working condition, and Manager strongly suggests that Tenant determine its use prior to entering into lease if use of fireplace is important to Tenant. Just because one is present does not mean it will be functional as some owners have intentionally sealed them off for the safety of the home and the occupants.
Essential Information
-
- MLS® #:
- 666254
-
- Price:
- $1,950
-
- Bedrooms:
- 3
-
- Bathrooms:
- 2.00
-
- Full Baths:
- 2
-
- Square Footage:
- 2,427
-
- Acres:
- 0.42
-
- Year Built:
- 1985
-
- Type:
- Residential Lease
-
- Sub-Type:
- Residential Detached
-
- Status:
- Active
Community Information
-
- Address:
- 4626 Pebble Creek Dr
-
- Subdivision:
- Pebble Creek
-
- City:
- Pensacola
-
- County:
- Escambia - Fl
-
- State:
- FL
-
- Zip Code:
- 32526
Amenities
-
- Utilities:
- Cable Available
-
- Parking:
- Driveway, Converted Garage
Interior
-
- Interior Features:
- Baseboards, Ceiling Fan(s), Chair Rail, Crown Molding, Gym/Workout Room, Sun Room
-
- Appliances:
- Electric Water Heater, Dishwasher, Electric Cooktop, Refrigerator
-
- Heating:
- Central, Fireplace(s)
-
- Cooling:
- Ceiling Fan(s), Central Air
-
- Fireplace:
- Yes
-
- Stories:
- One
Exterior
-
- Exterior Features:
- Fire Pit
-
- Lot Description:
- Central Access
-
- Windows:
- Double Pane Windows, Blinds
-
- Roof:
- Composition
-
- Foundation:
- Slab
School Information
-
- Elementary:
- Beulah
-
- Middle:
- BEULAH
-
- High:
- Pine Forest
Listing Details
- Listing Office:
- Mark Downey & Associates, Inc.
