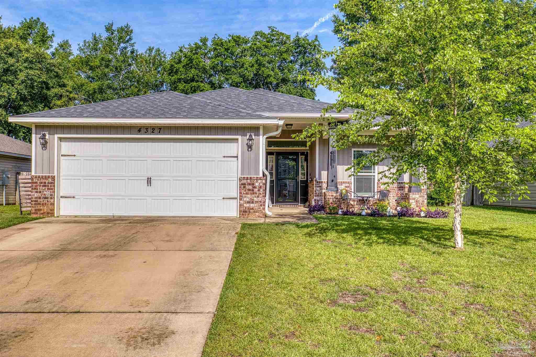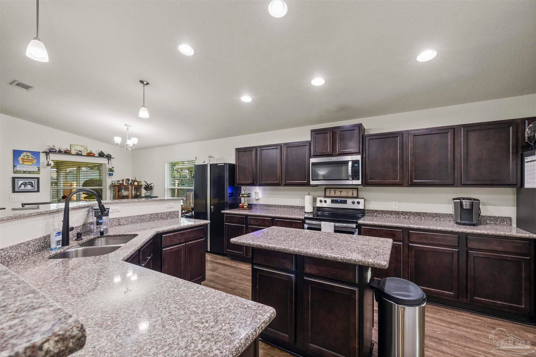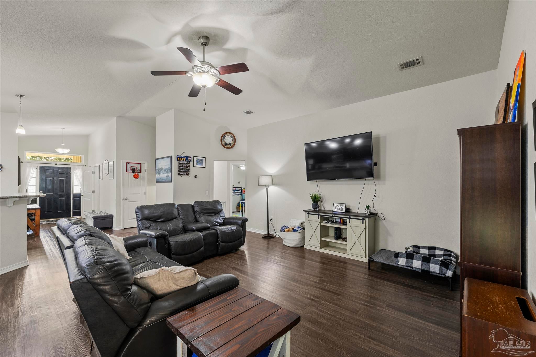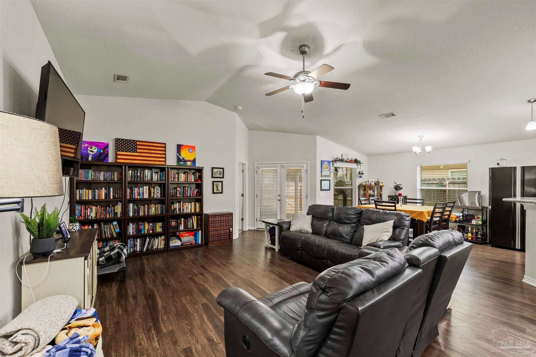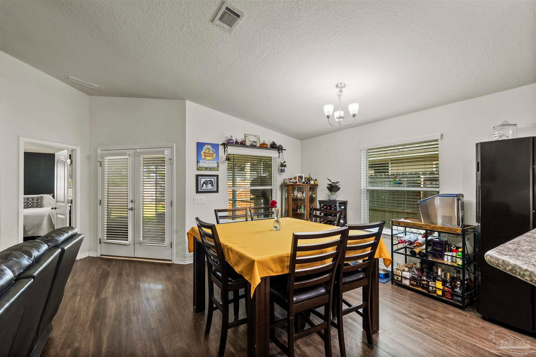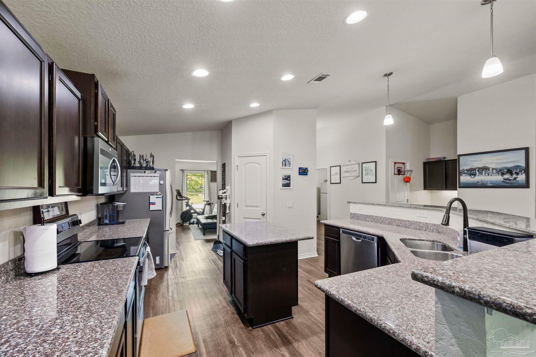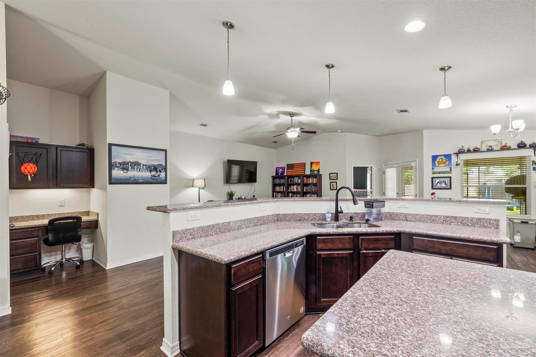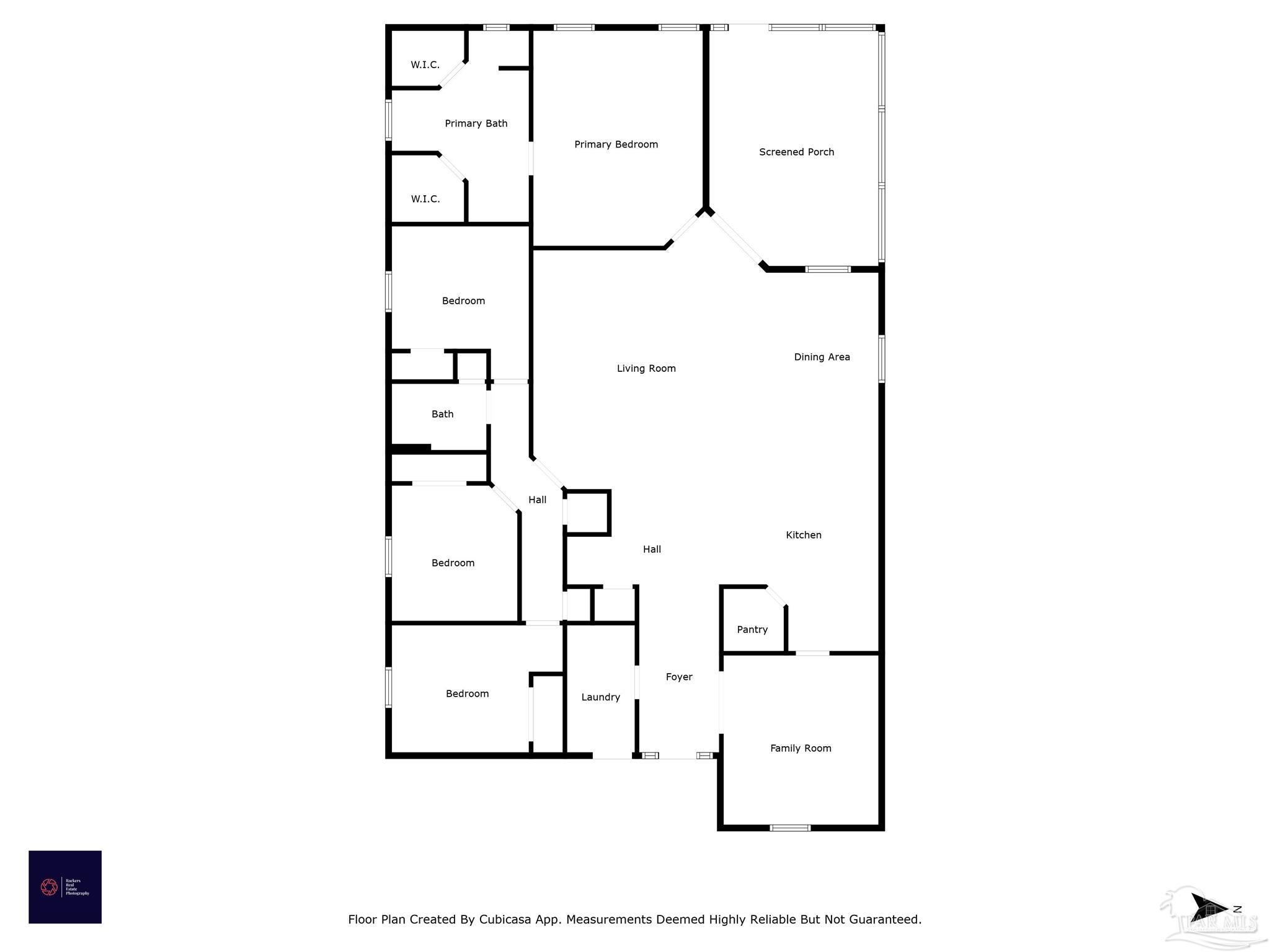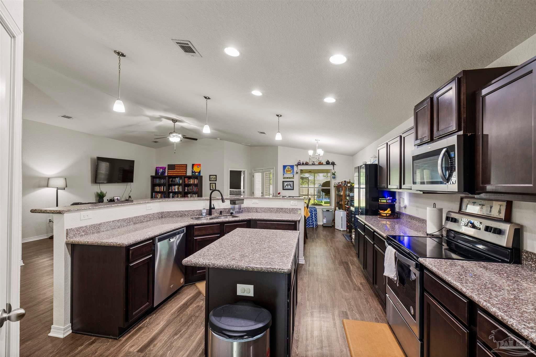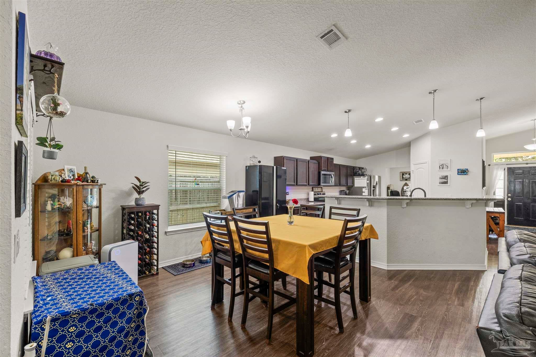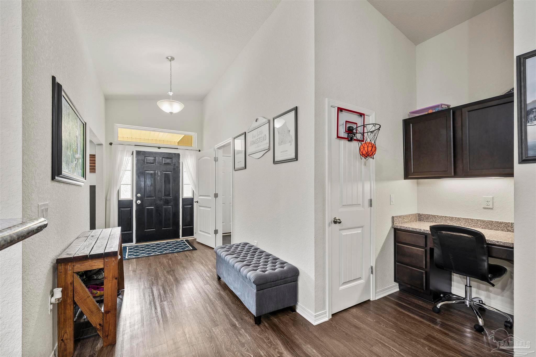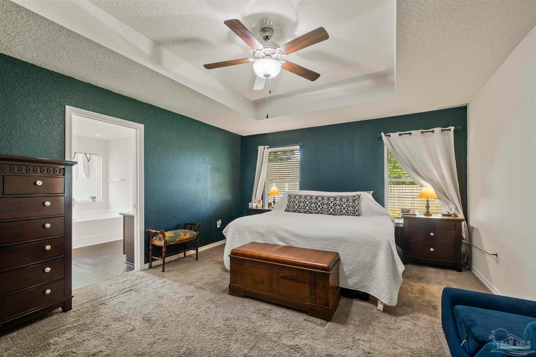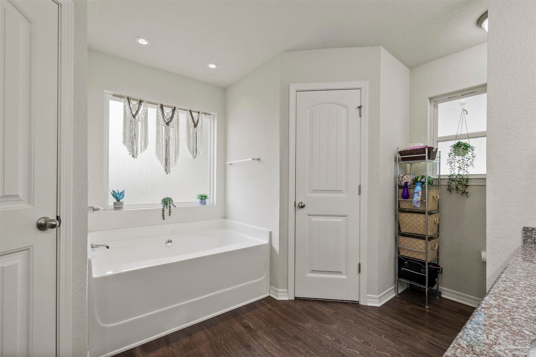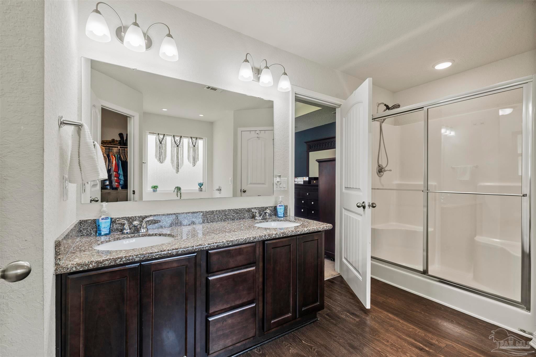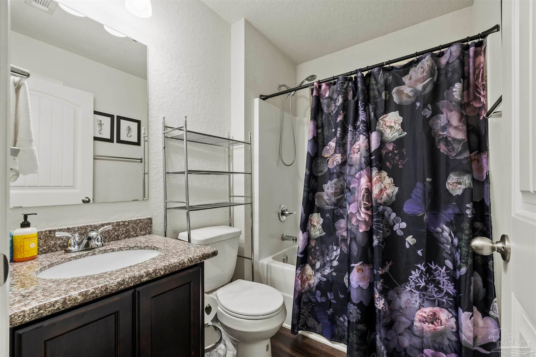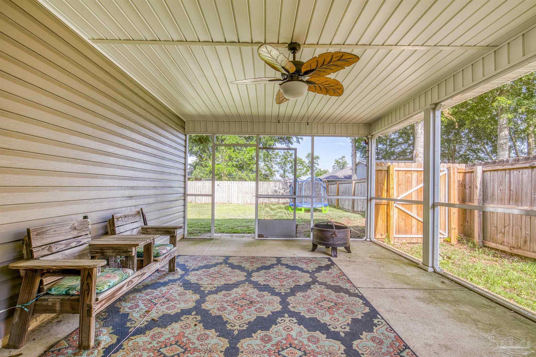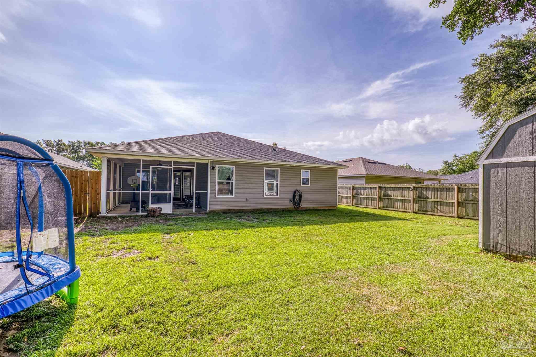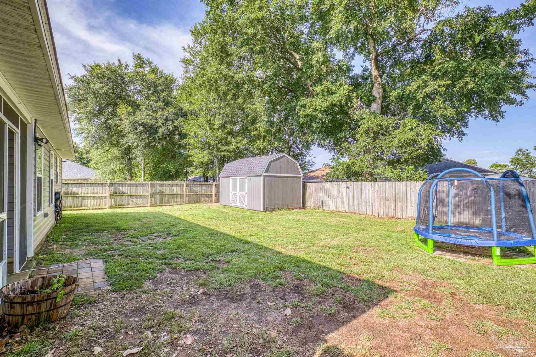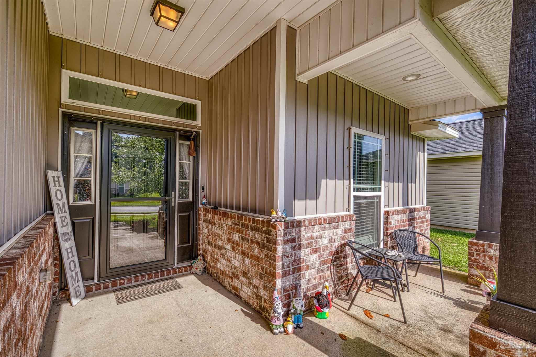$370,000 - 4327 Thistle Pine Ct, Pace
- 4
- Bedrooms
- 2
- Baths
- 2,145
- SQ. Feet
- 0.2
- Acres
Beautifully maintained 4-bedroom, 2-bath home sitting on a key lot located in the desirable Woodlands subdivision. This vibrant community offers underground utilities, a large park, splash pad, playground, and scenic walking paths. Inside, you’ll find an inviting open-concept layout with a spacious living, dining, and kitchen area—perfect for gatherings and everyday living. The home is finished with LVP flooring in the main living spaces, granite countertops, stainless steel appliances, and a generous walk-in pantry. The master suite features two walk-in closets, dual vanities, a relaxing garden tub, and a separate shower. Step outside to enjoy a private fenced backyard with both a screened porch and a patio—ideal for entertaining or unwinding at the end of the day. There is also a tough shed in the back for plenty of extra storage. If qualified, there is an option to assume VA loan.
Essential Information
-
- MLS® #:
- 666071
-
- Price:
- $370,000
-
- Bedrooms:
- 4
-
- Bathrooms:
- 2.00
-
- Full Baths:
- 2
-
- Square Footage:
- 2,145
-
- Acres:
- 0.20
-
- Year Built:
- 2019
-
- Type:
- Residential
-
- Sub-Type:
- Single Family Residence
-
- Style:
- Cottage
-
- Status:
- Active
Community Information
-
- Address:
- 4327 Thistle Pine Ct
-
- Subdivision:
- Woodlands
-
- City:
- Pace
-
- County:
- Santa Rosa
-
- State:
- FL
-
- Zip Code:
- 32571
Amenities
-
- Utilities:
- Cable Available
-
- Parking Spaces:
- 2
-
- Parking:
- 2 Car Garage, Front Entrance, Garage Door Opener
-
- Garage Spaces:
- 2
-
- Has Pool:
- Yes
-
- Pool:
- None
Interior
-
- Interior Features:
- Baseboards, Ceiling Fan(s), High Speed Internet, Recessed Lighting, Bonus Room
-
- Appliances:
- Electric Water Heater, Built In Microwave, Dishwasher, Disposal, ENERGY STAR Qualified Refrigerator
-
- Heating:
- Central
-
- Cooling:
- Central Air, Ceiling Fan(s)
-
- # of Stories:
- 1
-
- Stories:
- One
Exterior
-
- Lot Description:
- Cul-De-Sac
-
- Windows:
- Double Pane Windows, Blinds, Shutters
-
- Roof:
- Shingle
-
- Foundation:
- Slab
School Information
-
- Elementary:
- Pea Ridge
-
- Middle:
- AVALON
-
- High:
- Pace
Additional Information
-
- Zoning:
- Res Single
Listing Details
- Listing Office:
- Hurd Real Estate & Company Llc
