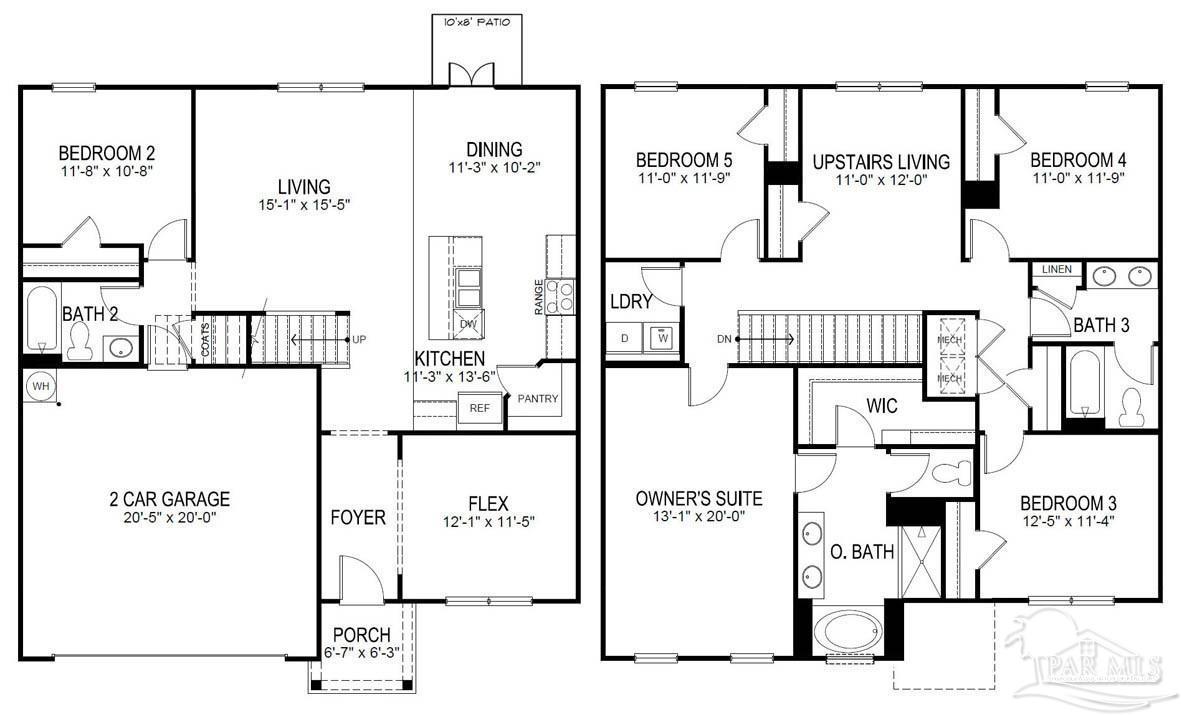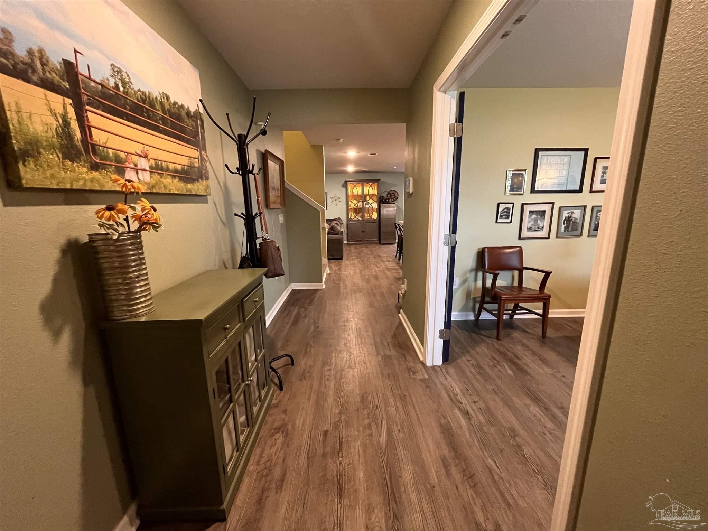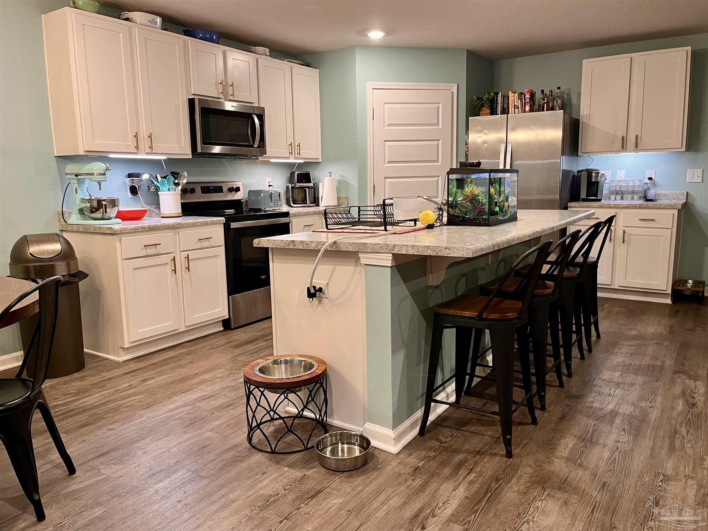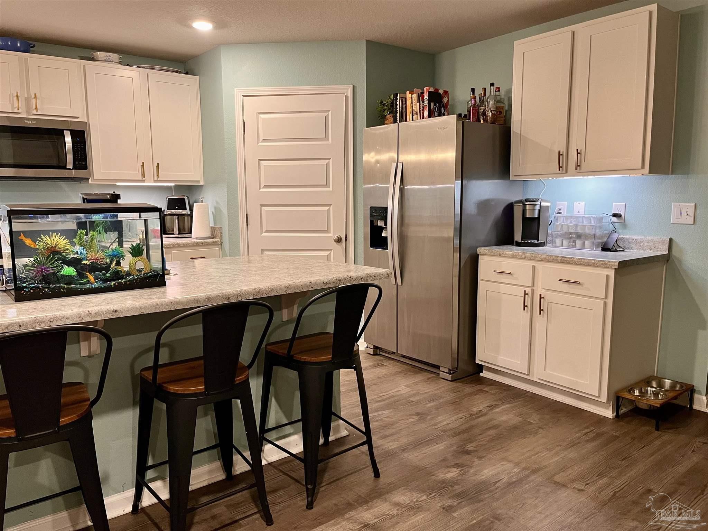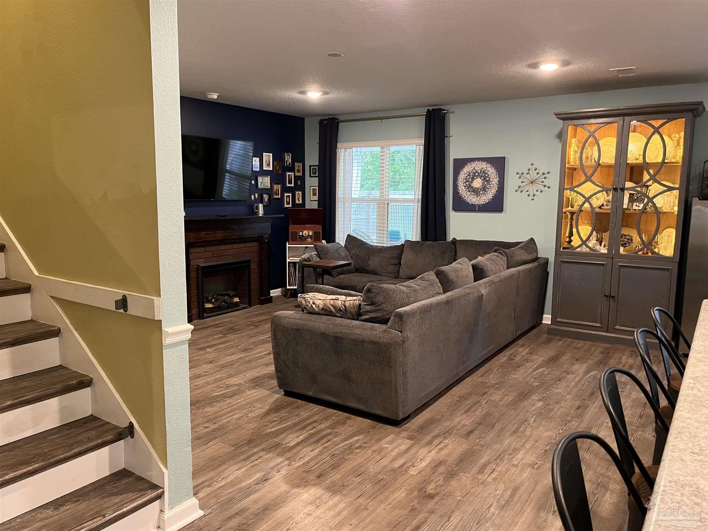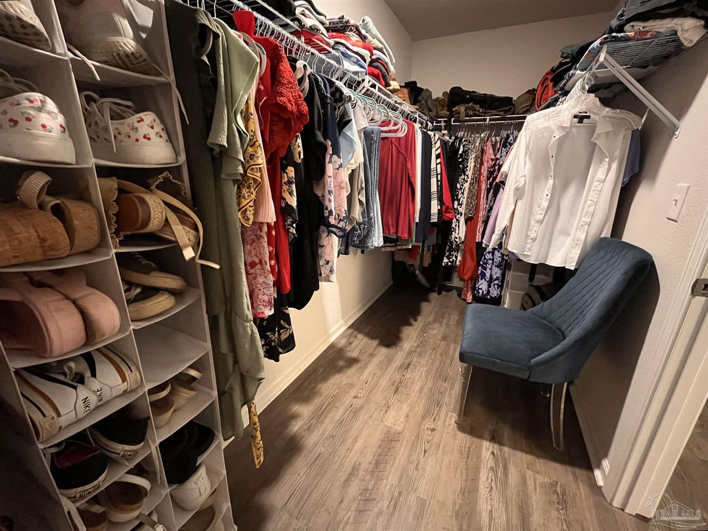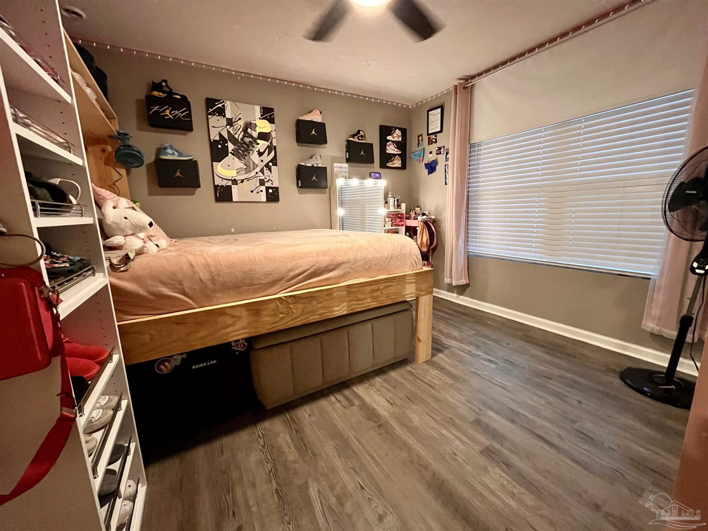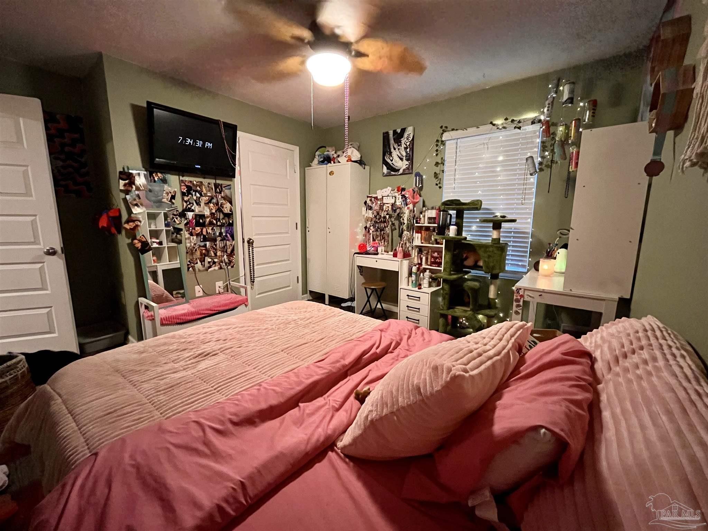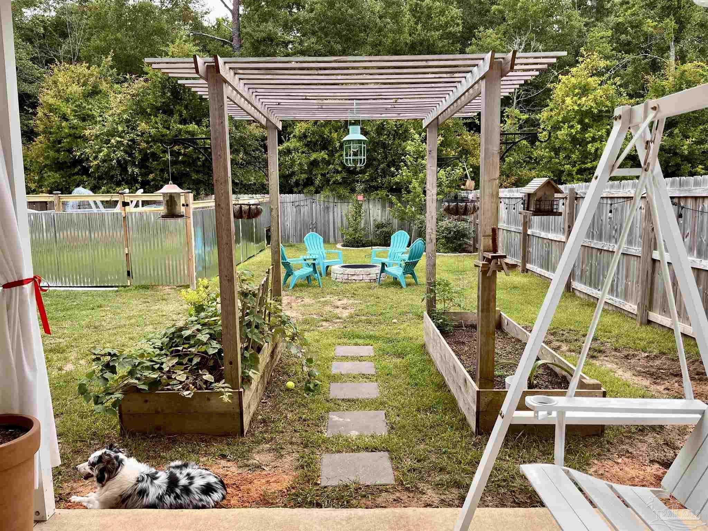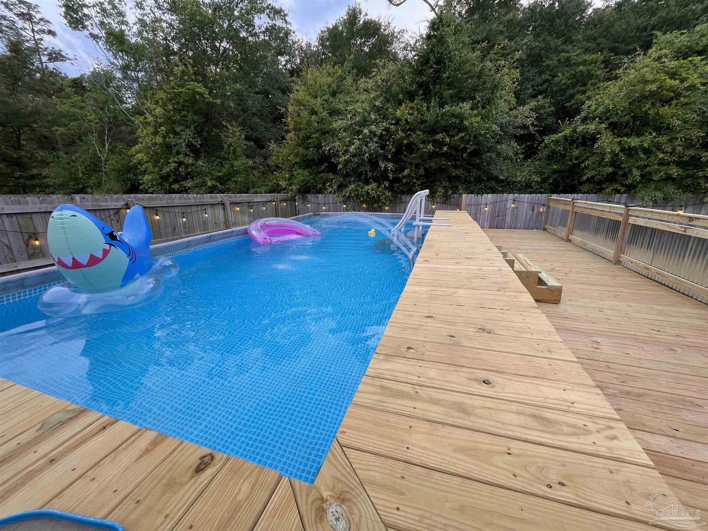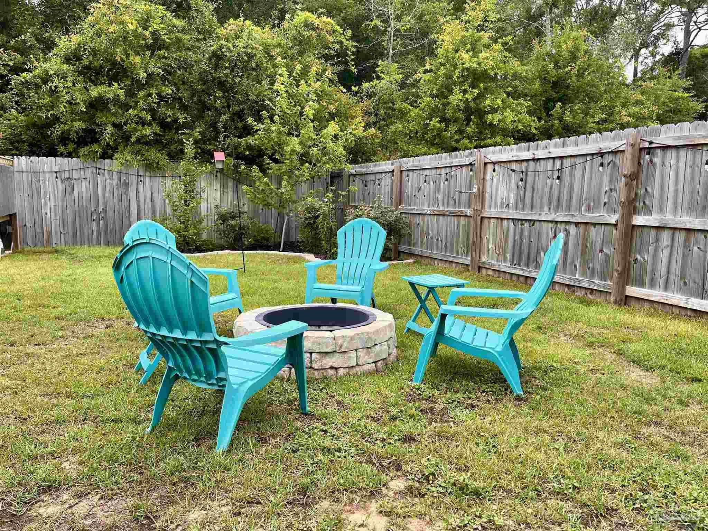$2,700 - 5375 Peach Dr, Milton
- 6
- Bedrooms
- 3
- Baths
- 2,600
- SQ. Feet
- 0.2
- Acres
Welcome to the Woodlands! Centrally located in Pace near I-10, Highway 90, shopping, dining, NAS Whiting Field and the UWF campus. The Hayden floorplan is a beautiful 2 story design that features 6 bedrooms, 3 baths and a 2-car garage. As you enter this home, there is a flex space that is perfect for an office, bedroom or school room. Through the foyer is the large open living space joined by a gorgeous kitchen and dining area with access to the back covered patio. The kitchen features all stainless appliances which includes a quiet dishwasher, smooth top range, built in microwave and lots of counter space. Interior features also include vinyl flooring throughout. Bedroom 1 is located on the second floor of the home and features a bath with a large shower, dual vanity sink and a spacious walk-in closet. On the first floor is a guest bedroom and a full bath with the additional bedrooms, second living area and a full bathroom located on the second floor. The backyard paradise has an oversized covered patio and a large swimming pool.
Essential Information
-
- MLS® #:
- 665248
-
- Price:
- $2,700
-
- Bedrooms:
- 6
-
- Bathrooms:
- 3.00
-
- Full Baths:
- 3
-
- Square Footage:
- 2,600
-
- Acres:
- 0.20
-
- Year Built:
- 2022
-
- Type:
- Residential Lease
-
- Sub-Type:
- Residential Detached
-
- Status:
- Active
Community Information
-
- Address:
- 5375 Peach Dr
-
- Subdivision:
- Woodlands
-
- City:
- Milton
-
- County:
- Santa Rosa
-
- State:
- FL
-
- Zip Code:
- 32571
Amenities
-
- Utilities:
- Cable Available, Underground Utilities
-
- Parking Spaces:
- 2
-
- Parking:
- 2 Car Garage, Front Entrance, Garage Door Opener
-
- Garage Spaces:
- 2
-
- Waterfront:
- No Water Features
-
- Has Pool:
- Yes
-
- Pool:
- Above Ground
Interior
-
- Interior Features:
- Ceiling Fan(s), High Speed Internet, Office/Study
-
- Appliances:
- Electric Water Heater, Built In Microwave, Dishwasher, Disposal, Electric Cooktop, Microwave, Refrigerator
-
- Heating:
- Heat Pump
-
- Cooling:
- Ceiling Fan(s), Central Air
-
- # of Stories:
- 2
-
- Stories:
- Two
Exterior
-
- Exterior Features:
- Sprinkler
-
- Lot Description:
- Interior Lot
-
- Windows:
- Double Pane Windows, Shutters, Blinds
-
- Foundation:
- Slab
School Information
-
- Elementary:
- Pea Ridge
-
- Middle:
- AVALON
-
- High:
- Pace
Listing Details
- Listing Office:
- Legendary Sales, Inc.

