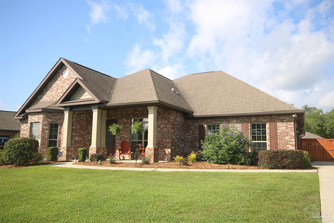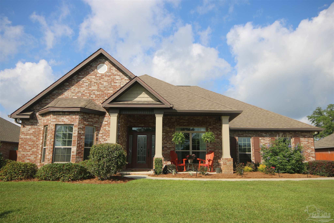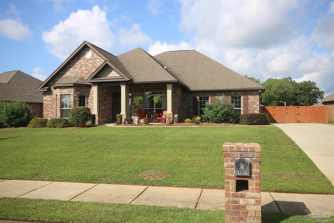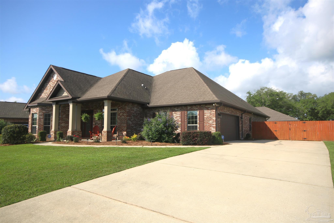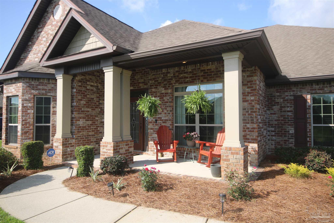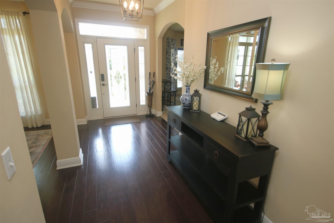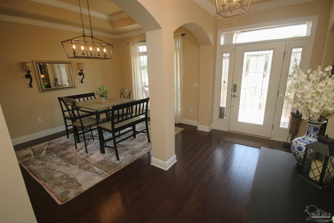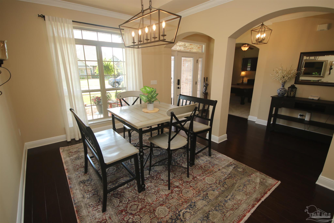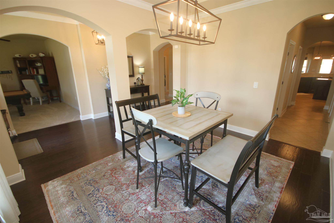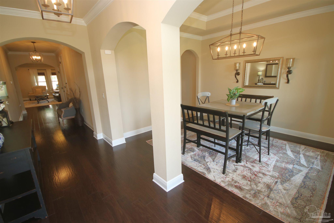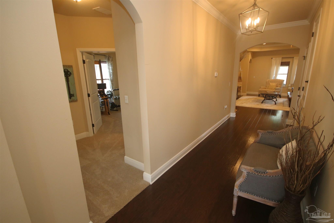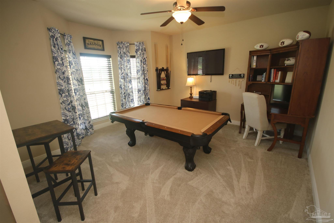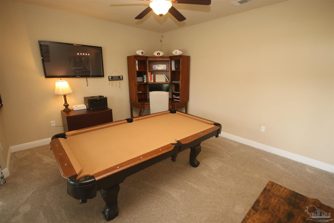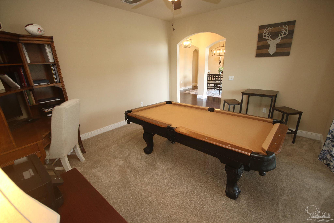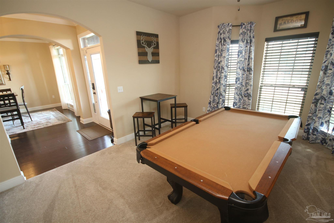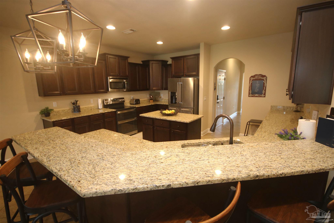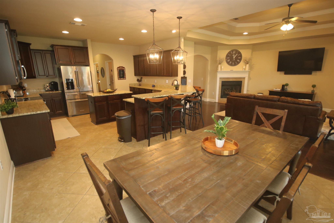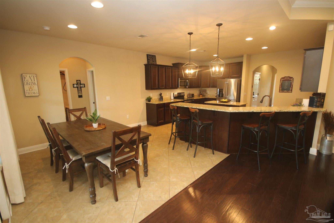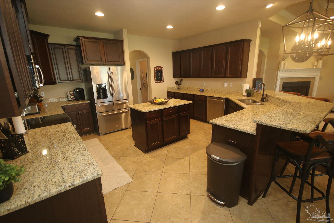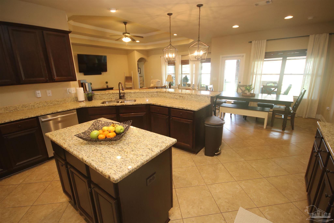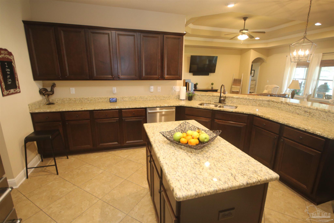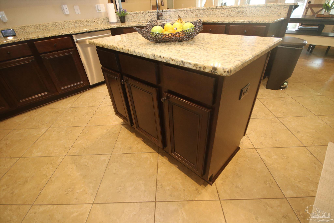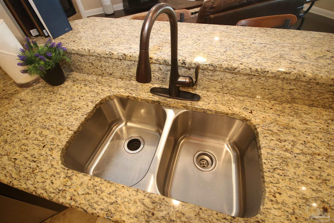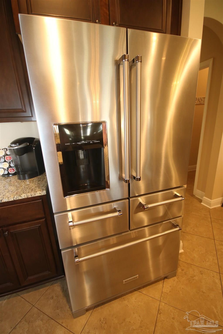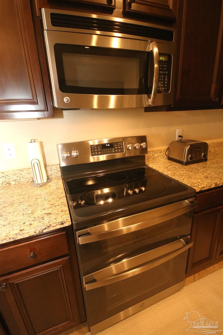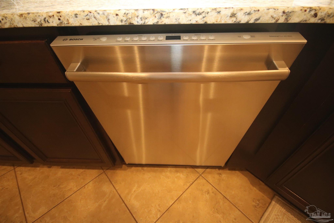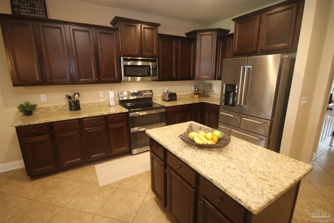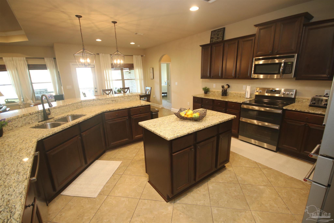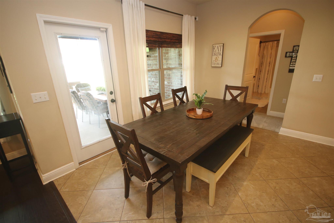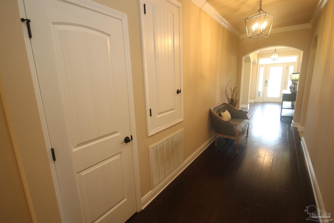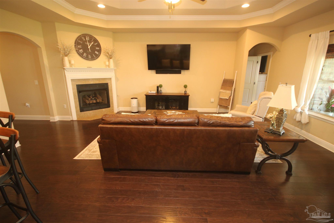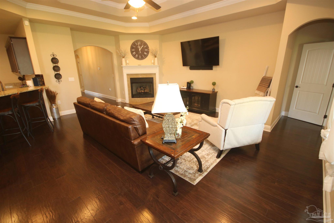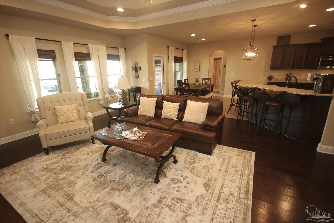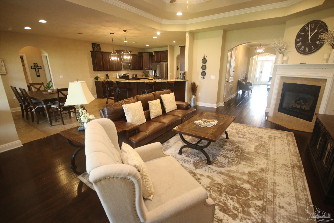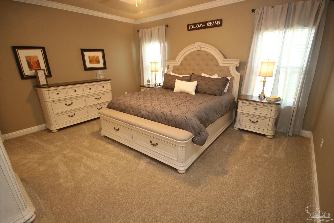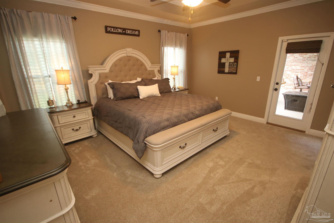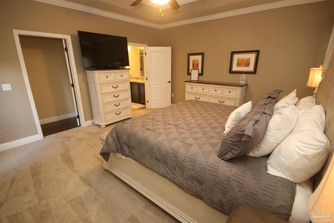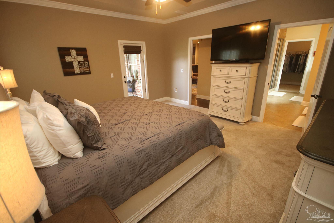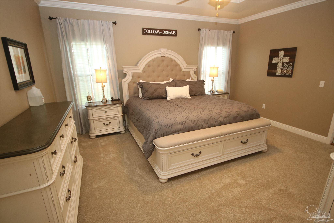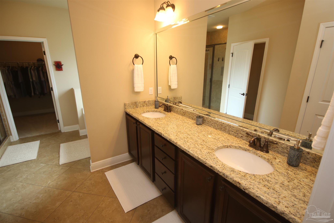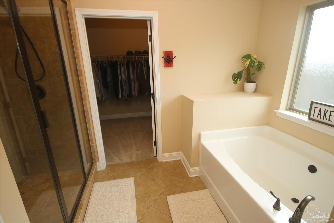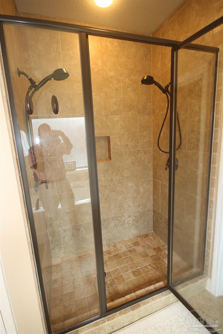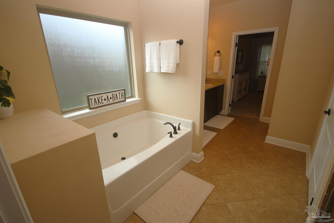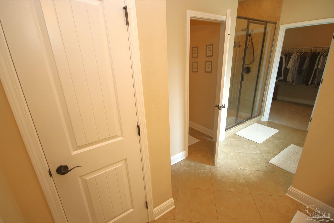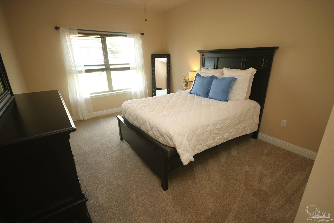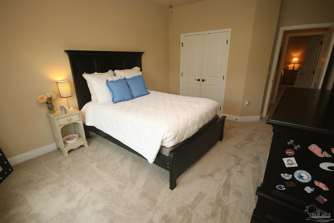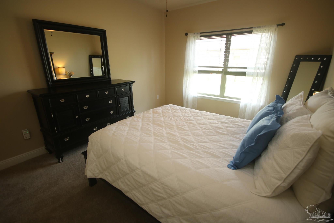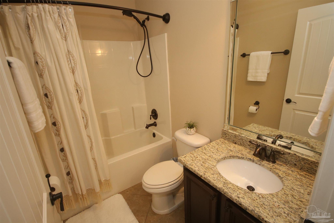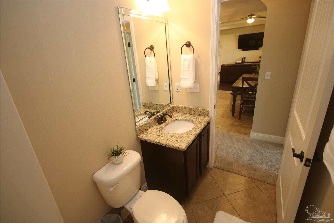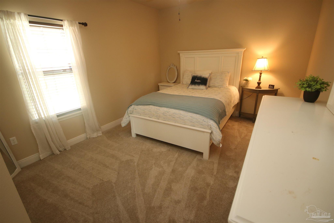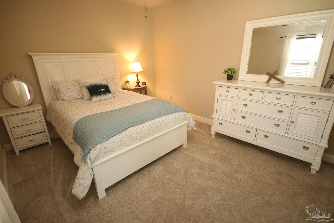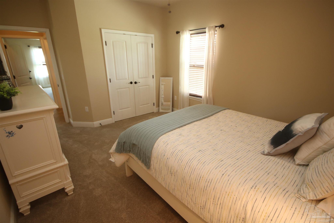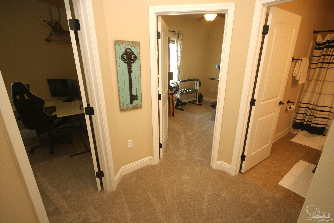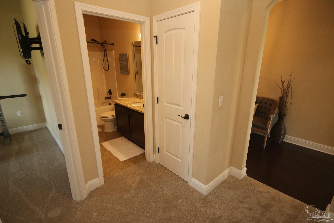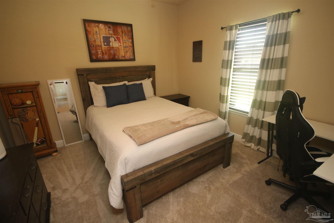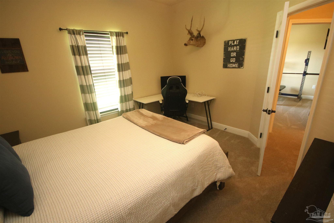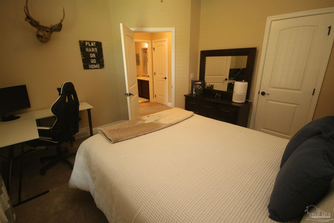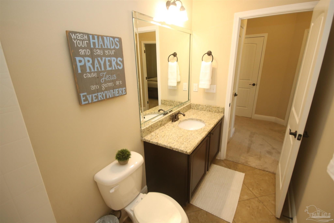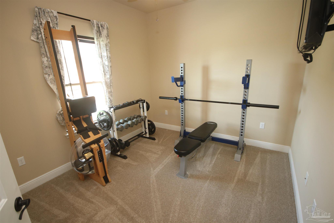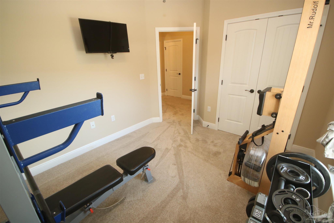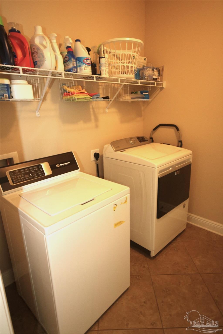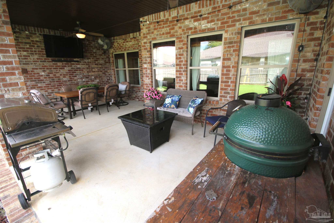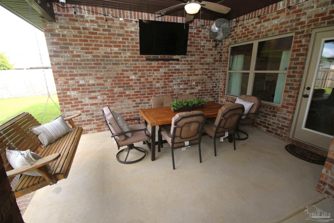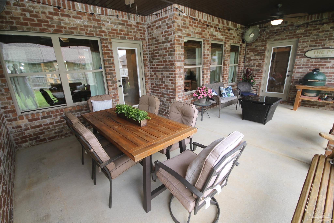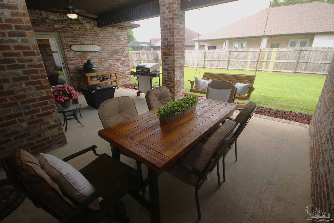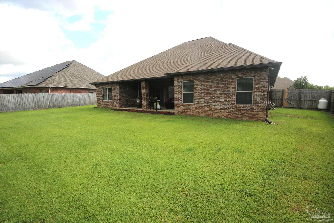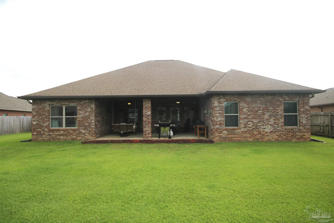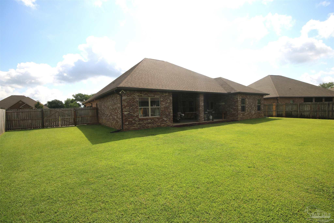$525,000 - 4135 Dundee Crossing Dr, Pace
- 5
- Bedrooms
- 3
- Baths
- 3,121
- SQ. Feet
- 0.35
- Acres
Open House, Sat. 7-26-25 1-4pm. New Price *** This McKenzie Plan is a thoughtfully designed triple split floor plan that provides a comfortable balance between privacy & communal spaces which you will love. You will also love the recent upgrades in '25 ~ EPOXY Garage Floor ~ NEW WATER HEATER, FRESH PAINT THROUGHOUT, a NEW RANGE w/ DOUBLE OVEN & NEW CARPET (May '25). Added upgrades from '17-'20 include light fixtures, ceiling fans, gutters, a 5-ton Carrier A/C unit, & a full sprinkler system on well. Upon entry, you are greeted by an impressive foyer leading to the formal dining room on the right & a dedicated office on the left. At the end of the foyer is the great room, featuring a double tray ceiling, crown molding, gas fireplace w/ tile surround, & an open kitchen & breakfast area. The kitchen features Granite countertops, extensive cabinetry, an island, a large breakfast bar, S/S appliances including a NEW GE 5-burner range with double ovens, a GE microwave, a Bosch dishwasher, a disposal, and a walk-in pantry. Additionally, the breakfast nook opens to the covered back porch via a single French door. At the front of the home, bdrms. 1 & 2 are carefully tucked away & share a full bath, perfect for guests or family seeking their own private retreat. The primary suite, situated at the rear of the home, exemplifies luxury with its spacious design, tray ceiling, crown molding, & exclusive access to the covered back porch via a single French door. The primary bthrm. features a garden tub, separate shower w/ dual heads, a water closet, double vanity, and a large walk-in closet. Bedrooms 4 & 5 are found next to the kitchen & breakfast area. Both rooms have great closet space & share a third full bth. More features: ceiling fans in all bedrooms, Granite in all bathrooms, a laundry room w/ a closet along w/ space for a 2nd fridge, crown molding, high ceilings, a covered back porch w/ two ceiling fans and cable hook-up, privacy fenced & Termite Bond. VIRTUAL TOUR ATTACHED.
Essential Information
-
- MLS® #:
- 664780
-
- Price:
- $525,000
-
- Bedrooms:
- 5
-
- Bathrooms:
- 3.00
-
- Full Baths:
- 3
-
- Square Footage:
- 3,121
-
- Acres:
- 0.35
-
- Year Built:
- 2014
-
- Type:
- Residential
-
- Sub-Type:
- Single Family Residence
-
- Style:
- Craftsman
-
- Status:
- Active
Community Information
-
- Address:
- 4135 Dundee Crossing Dr
-
- Subdivision:
- Abernathy
-
- City:
- Pace
-
- County:
- Santa Rosa
-
- State:
- FL
-
- Zip Code:
- 32571
Amenities
-
- Utilities:
- Cable Available, Underground Utilities
-
- Parking Spaces:
- 2
-
- Parking:
- 2 Car Garage, Guest, Side Entrance, Garage Door Opener
-
- Garage Spaces:
- 2
-
- Has Pool:
- Yes
-
- Pool:
- None
Interior
-
- Interior Features:
- Storage, Baseboards, Ceiling Fan(s), Crown Molding, High Ceilings, High Speed Internet, Recessed Lighting, Office/Study
-
- Appliances:
- Electric Water Heater, Built In Microwave, Dishwasher, Disposal, Self Cleaning Oven
-
- Heating:
- Heat Pump, Central
-
- Cooling:
- Heat Pump, Central Air, Ceiling Fan(s)
-
- Fireplace:
- Yes
-
- # of Stories:
- 1
-
- Stories:
- One
Exterior
-
- Exterior Features:
- Irrigation Well, Sprinkler, Rain Gutters
-
- Lot Description:
- Interior Lot
-
- Windows:
- Double Pane Windows, Blinds, Shutters
-
- Roof:
- Shingle, Gable, Hip
-
- Foundation:
- Slab
School Information
-
- Elementary:
- Dixon
-
- Middle:
- SIMS
-
- High:
- Pace
Additional Information
-
- Zoning:
- Res Single
Listing Details
- Listing Office:
- Coldwell Banker Realty
