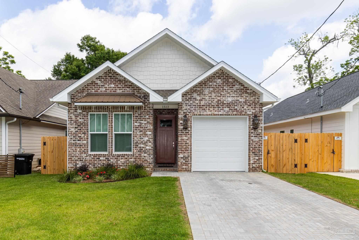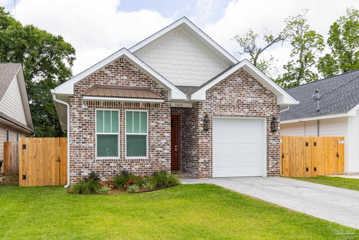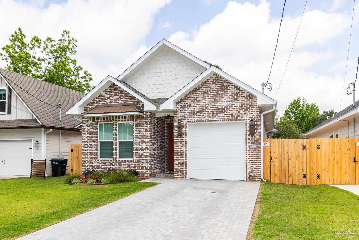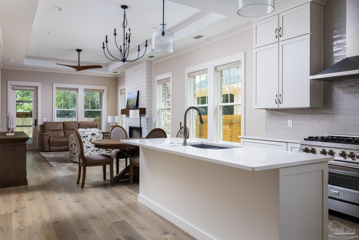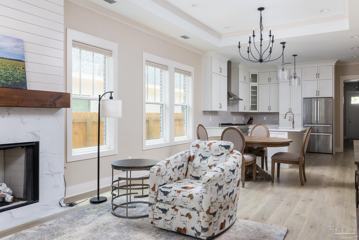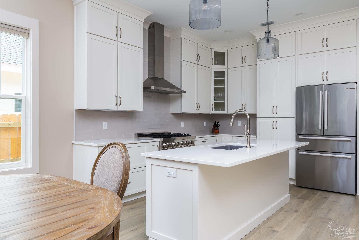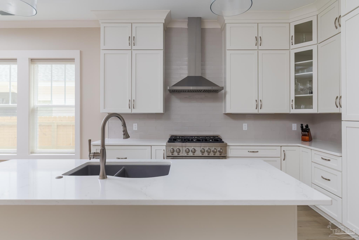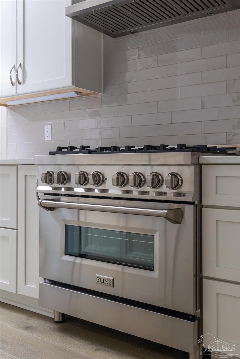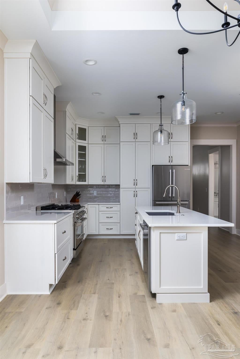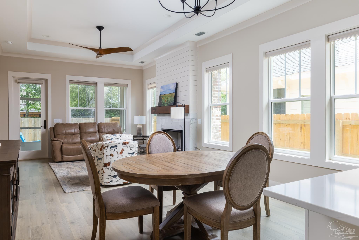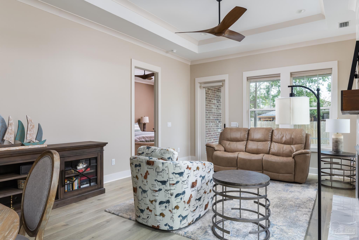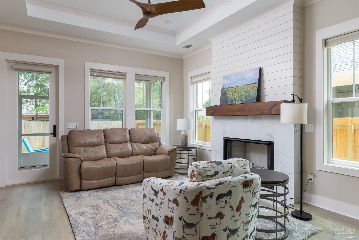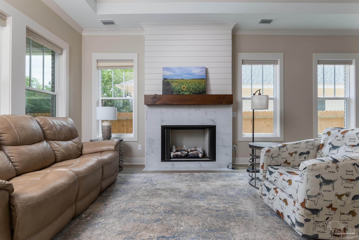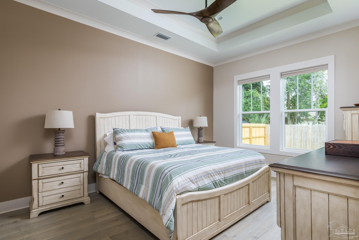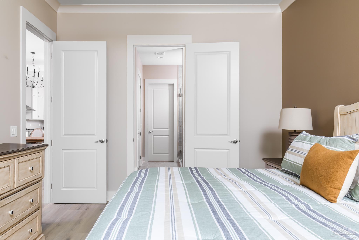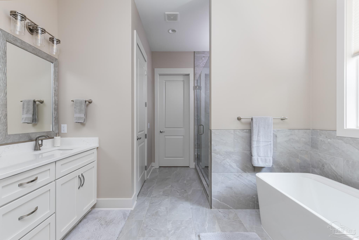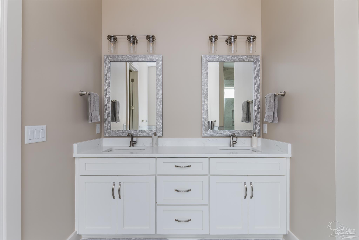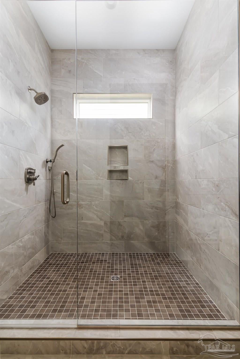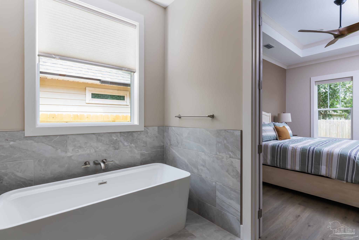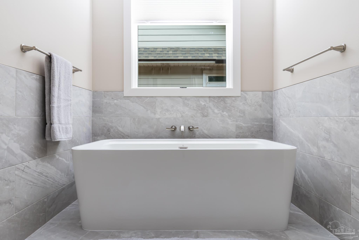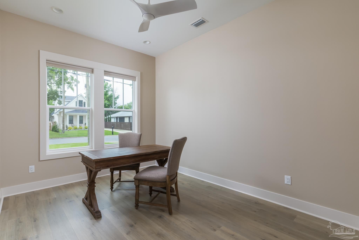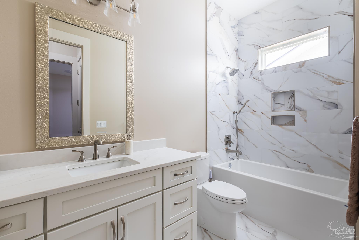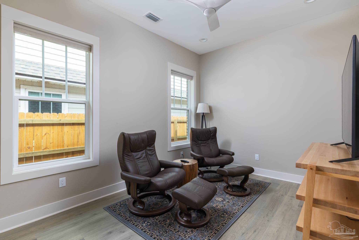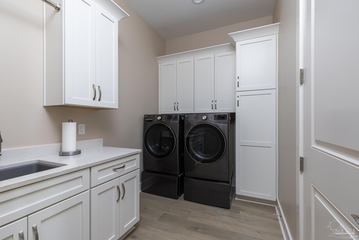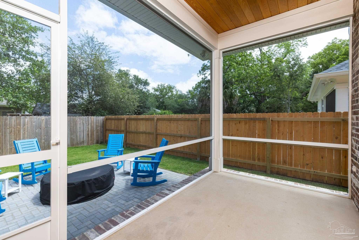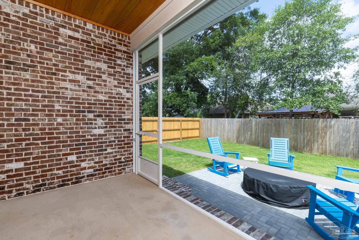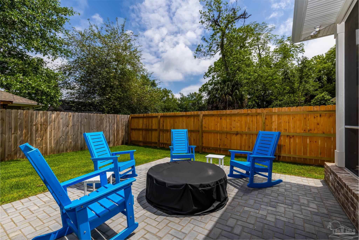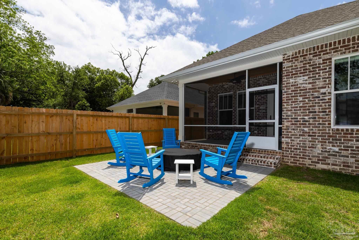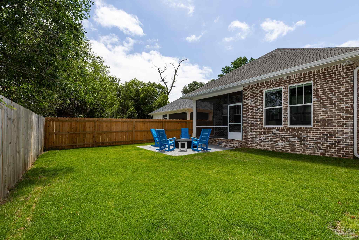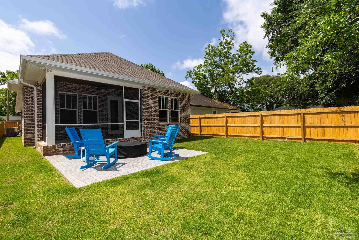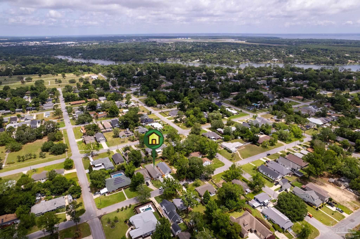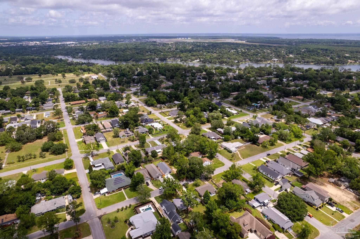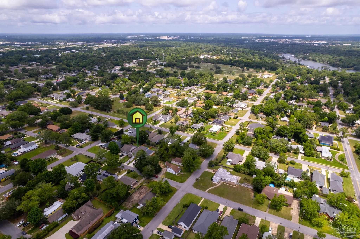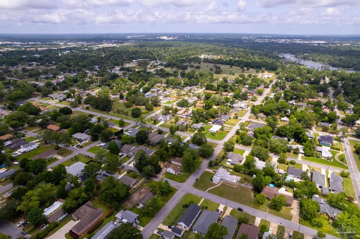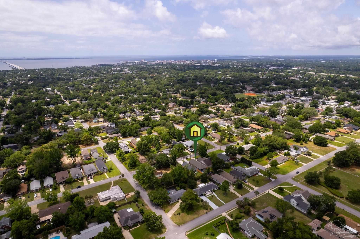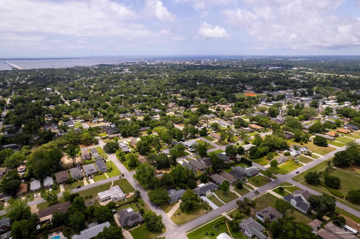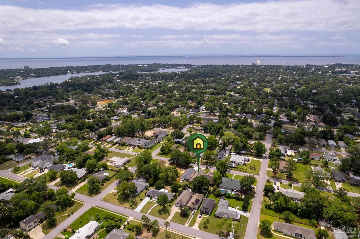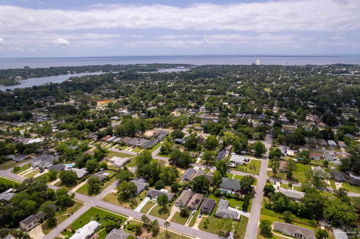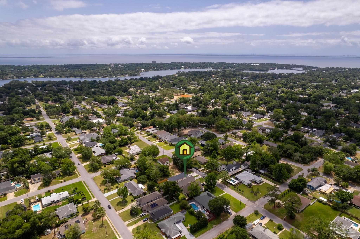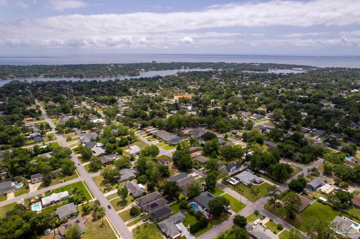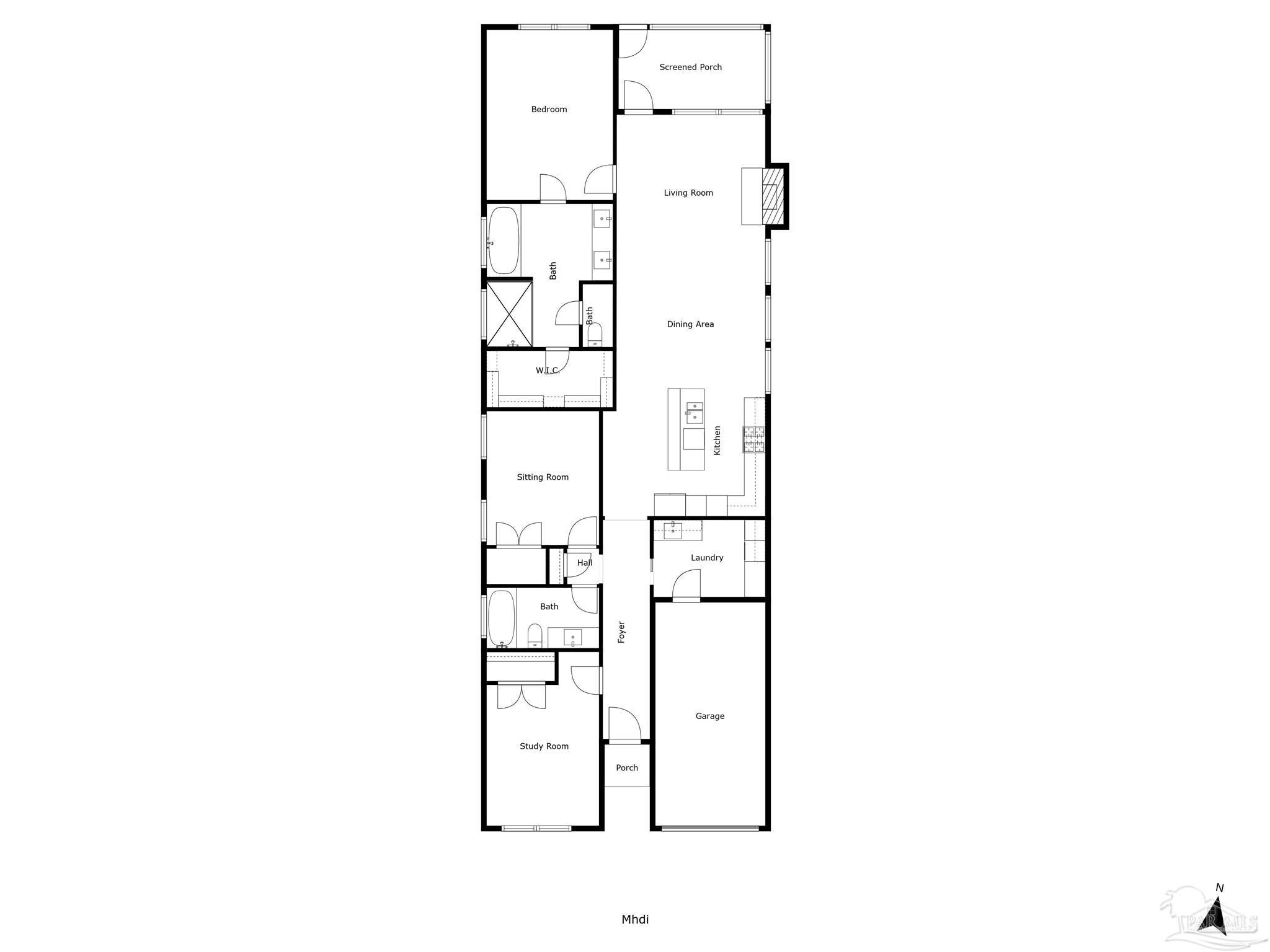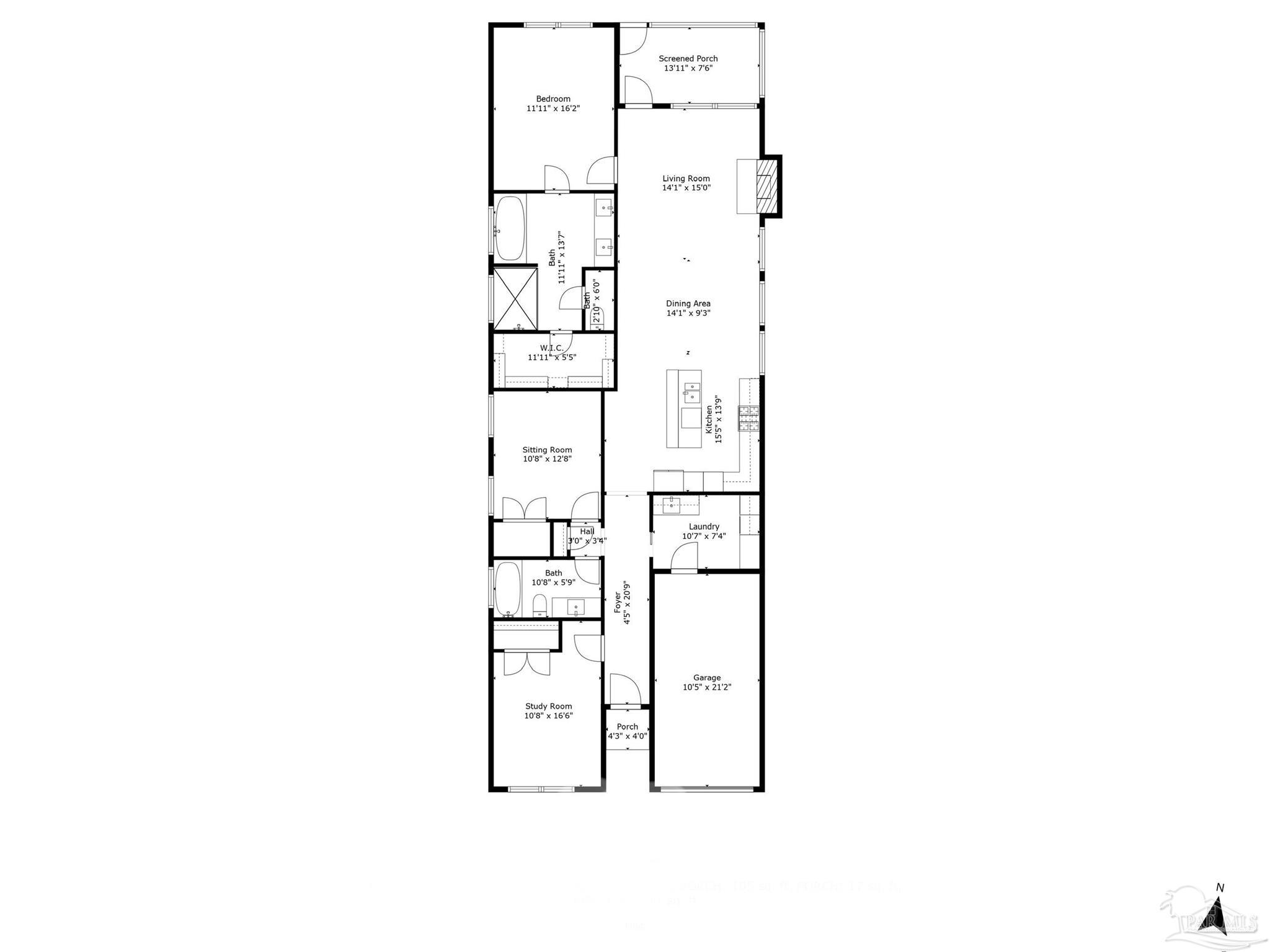$699,000 - 1512 E Hatton St, Pensacola
- 3
- Bedrooms
- 2
- Baths
- 1,683
- SQ. Feet
- 0.12
- Acres
Stunning 2024 custom-built home featuring 3 bedrooms, 2 bathrooms, and high-end finishes throughout. This single-level residence offers 10-foot ceilings, luxury vinyl plank flooring, and a spacious open-concept living area with a cozy gas fireplace. The chef’s kitchen boasts floor-to-ceiling custom cabinetry, Bosch appliances, and a Zline 6-burner gas range/stove. The luxurious primary suite includes a tiled shower, stand-alone soaking tub, double vanity, and a large walk-in closet. Additional features include a single-car garage touched with an epoxy coating and a paver driveway, enclosed back porch, natural gas fire pit, fully fenced backyard, irrigation system, and gutters. With natural gas utilities and energy-efficient construction, this home combines elegance, comfort, and functionality in a prime location. The home comes with a transfer switch to add in your person whole home generator!
Essential Information
-
- MLS® #:
- 664512
-
- Price:
- $699,000
-
- Bedrooms:
- 3
-
- Bathrooms:
- 2.00
-
- Full Baths:
- 2
-
- Square Footage:
- 1,683
-
- Acres:
- 0.12
-
- Year Built:
- 2024
-
- Type:
- Residential
-
- Sub-Type:
- Single Family Residence
-
- Style:
- Craftsman
-
- Status:
- Active
Community Information
-
- Address:
- 1512 E Hatton St
-
- Subdivision:
- New City Tract
-
- City:
- Pensacola
-
- County:
- Escambia - Fl
-
- State:
- FL
-
- Zip Code:
- 32503
Amenities
-
- Parking Spaces:
- 2
-
- Parking:
- Garage, 2 Space/Unit
-
- Garage Spaces:
- 1
-
- Has Pool:
- Yes
-
- Pool:
- None
Interior
-
- Interior Features:
- Office/Study
-
- Appliances:
- Tankless Water Heater/Gas
-
- Heating:
- Central
-
- Cooling:
- Central Air, Ceiling Fan(s)
-
- Fireplace:
- Yes
-
- # of Stories:
- 1
-
- Stories:
- One
Exterior
-
- Exterior Features:
- Fire Pit
-
- Lot Description:
- Interior Lot
-
- Windows:
- Double Pane Windows, Storm Window(s)
-
- Roof:
- Shingle
-
- Foundation:
- Slab
School Information
-
- Elementary:
- Oj Semmes
-
- Middle:
- WORKMAN
-
- High:
- Washington
Additional Information
-
- Zoning:
- Res Single
Listing Details
- Listing Office:
- Kuhn Realty
