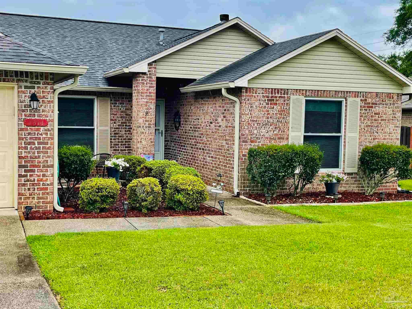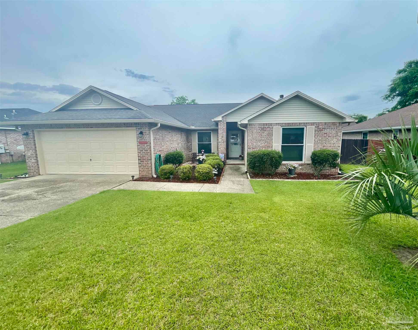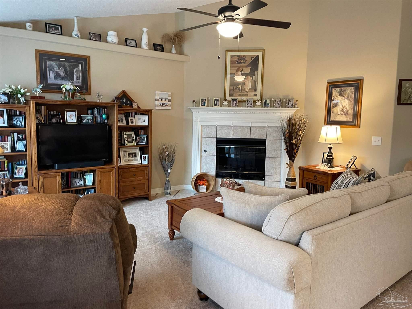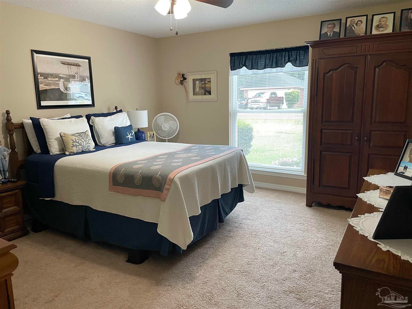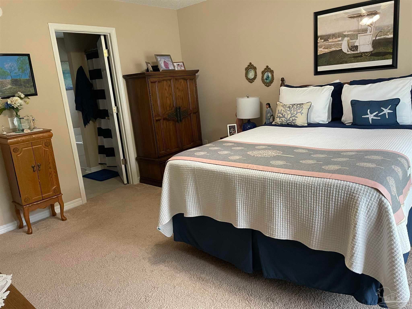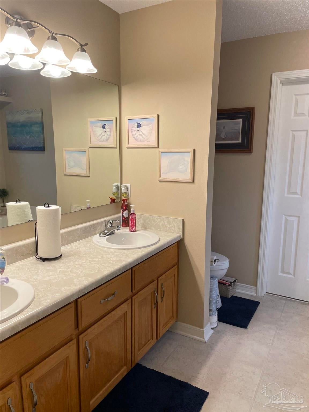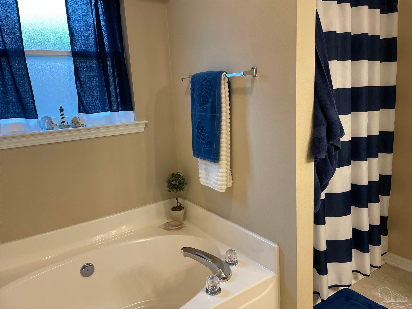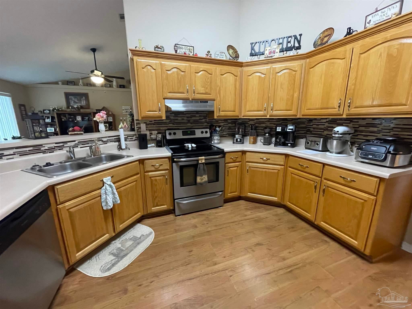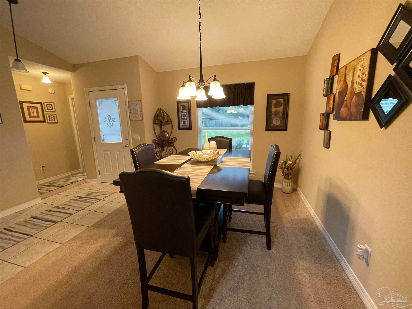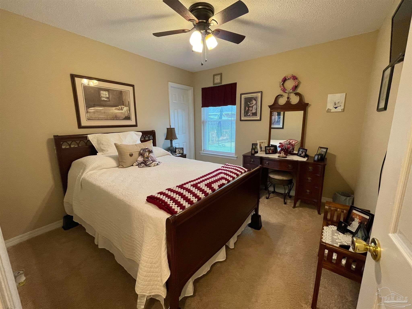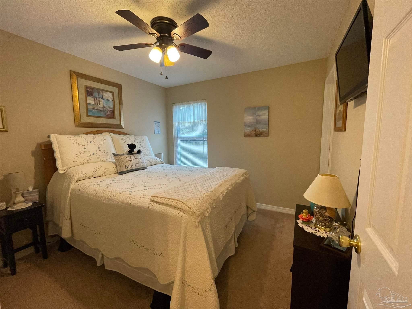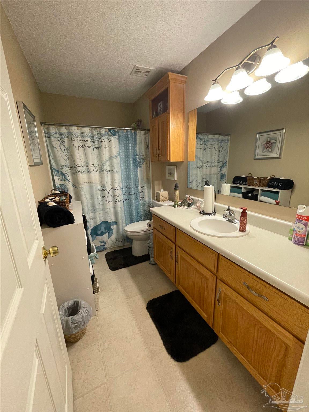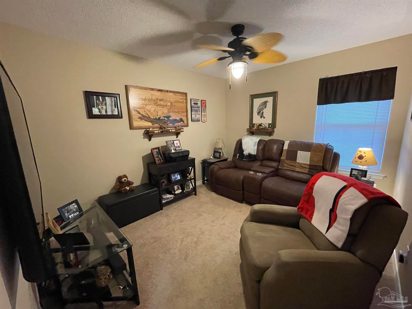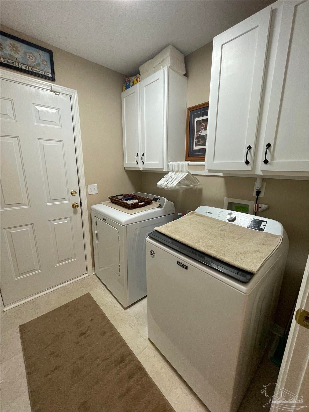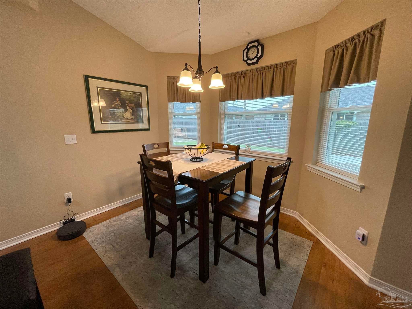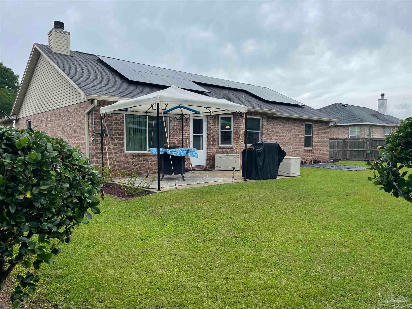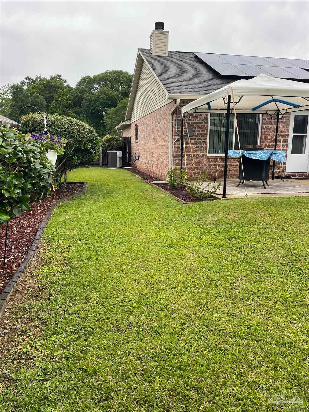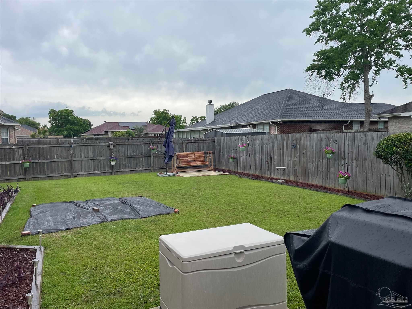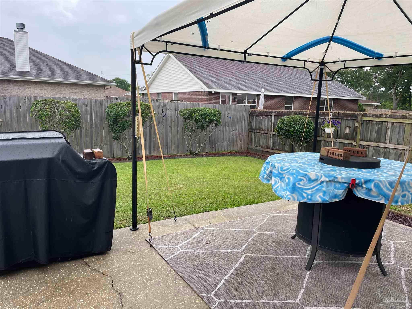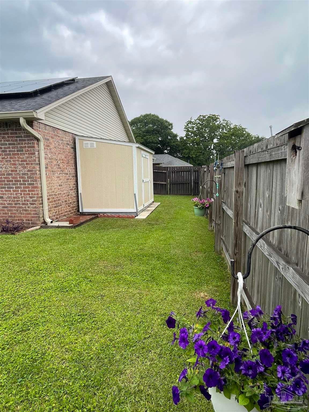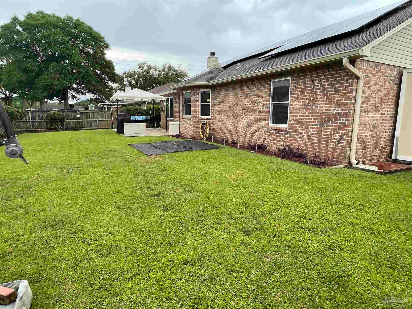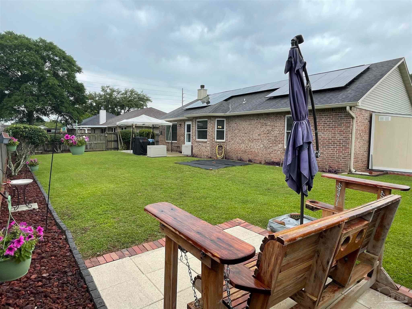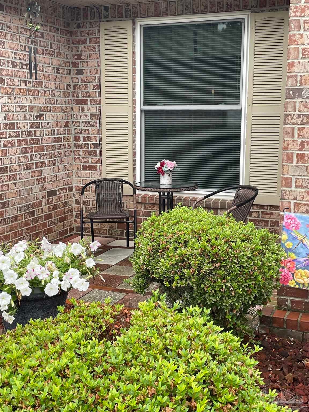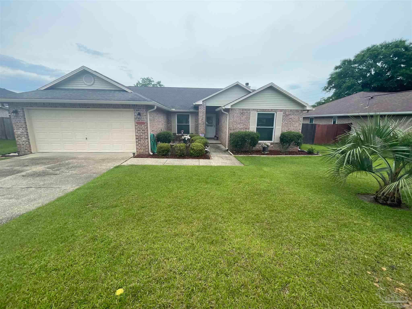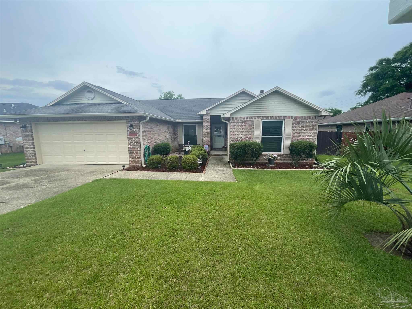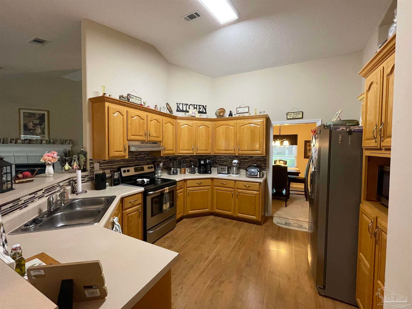$310,000 - 5314 Othell Way, Pensacola
- 4
- Bedrooms
- 2
- Baths
- 1,900
- SQ. Feet
- 0.2
- Acres
Meticulously maintained home with lots of extras. New hurricane rated windows in January 2024** Paid for Solar panels that keep power bills insanely low** Gutters all around** Custon built Tuff Shed for extra storage** Beautifully landscaped yard with swing and pergola. **Roof 2017** HVAC is only 2 years old** Washer & Dryer convey** Garage has insulated door and pull down stairs** Inside you'll find new lighting throughout, woodburning fireplace with option to switch to gas, and new tile backsplash in kitchen, tons of closet space, plus much more. **Buyer to verify all dimensions and information important to them. **Seller willing to convey some furniture.
Essential Information
-
- MLS® #:
- 664107
-
- Price:
- $310,000
-
- Bedrooms:
- 4
-
- Bathrooms:
- 2.00
-
- Full Baths:
- 2
-
- Square Footage:
- 1,900
-
- Acres:
- 0.20
-
- Year Built:
- 1999
-
- Type:
- Residential
-
- Sub-Type:
- Single Family Residence
-
- Style:
- Traditional
-
- Status:
- Active
Community Information
-
- Address:
- 5314 Othell Way
-
- Subdivision:
- Zachary Estates
-
- City:
- Pensacola
-
- County:
- Escambia - Fl
-
- State:
- FL
-
- Zip Code:
- 32526
Amenities
-
- Utilities:
- Cable Available
-
- Parking Spaces:
- 2
-
- Parking:
- 2 Car Garage, Garage Door Opener
-
- Garage Spaces:
- 2
-
- Pool:
- None
Interior
-
- Interior Features:
- Baseboards, Ceiling Fan(s), High Speed Internet
-
- Appliances:
- Gas Water Heater, Dryer, Washer, Dishwasher, Disposal, Refrigerator
-
- Heating:
- Natural Gas, Fireplace(s)
-
- Cooling:
- Central Air, Ceiling Fan(s)
-
- Fireplace:
- Yes
-
- # of Stories:
- 1
-
- Stories:
- One
Exterior
-
- Exterior Features:
- Rain Gutters
-
- Lot Description:
- Interior Lot
-
- Windows:
- Double Pane Windows, Blinds, Drapery Rods, Some Drapes, Impact Resistant Windows
-
- Roof:
- Shingle
-
- Foundation:
- Slab
School Information
-
- Elementary:
- Bellview
-
- Middle:
- BELLVIEW
-
- High:
- Pine Forest
Additional Information
-
- Zoning:
- Res Single
Listing Details
- Listing Office:
- Mark Downey & Associates, Inc.
