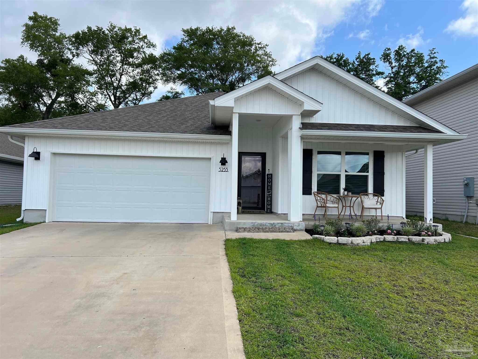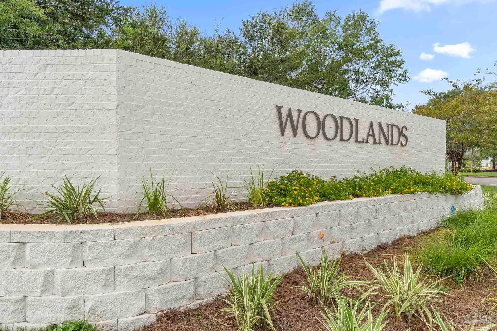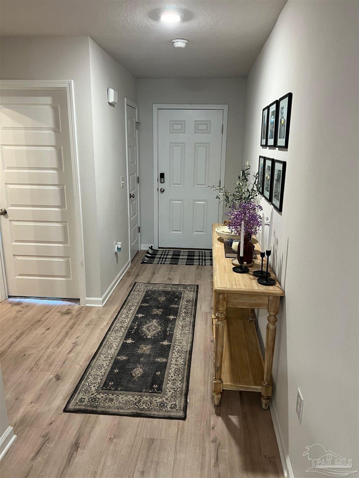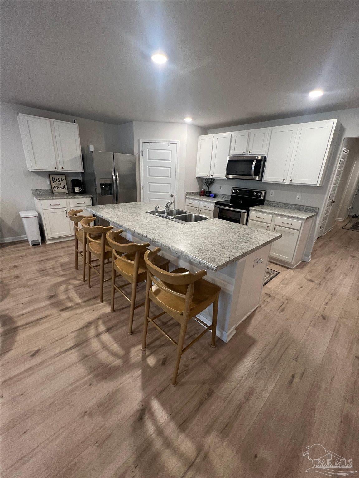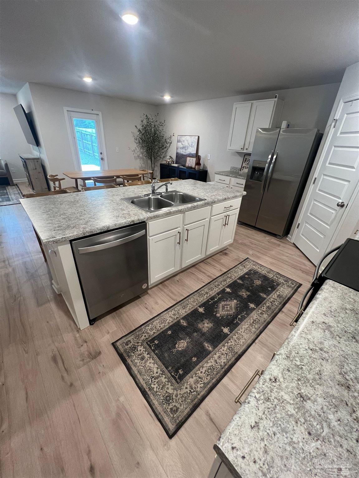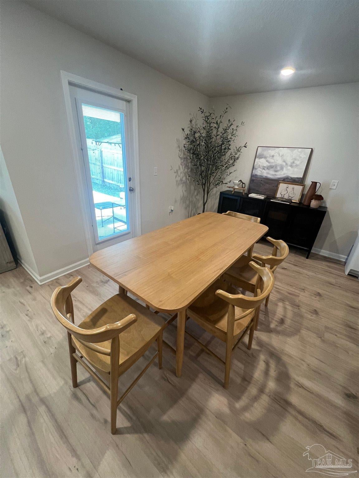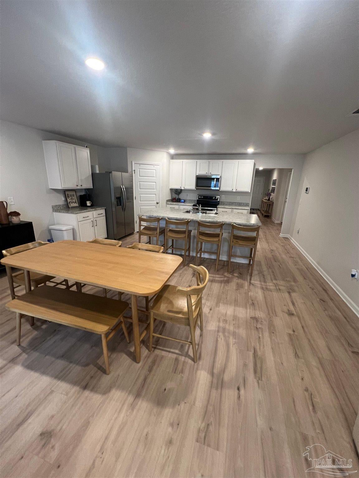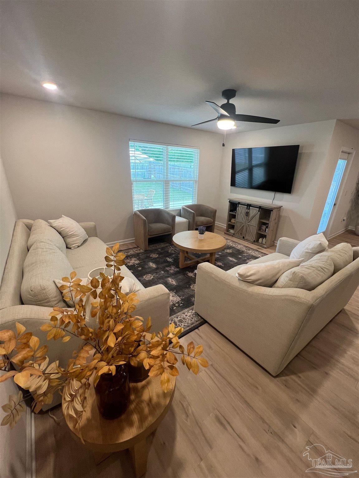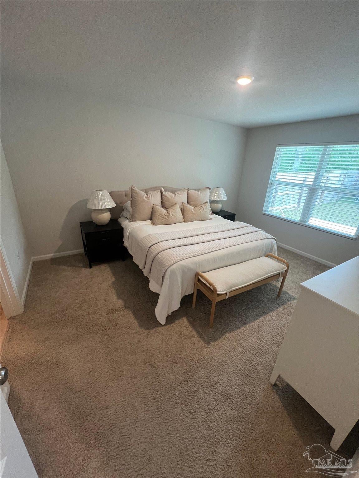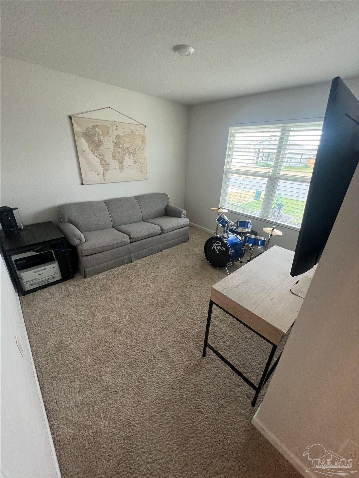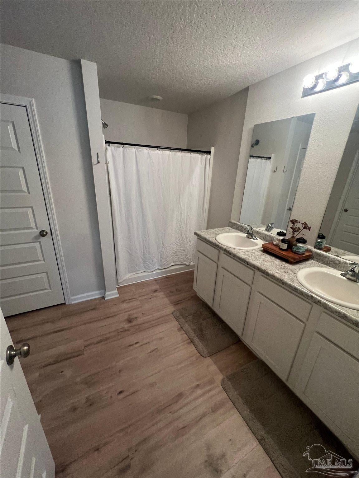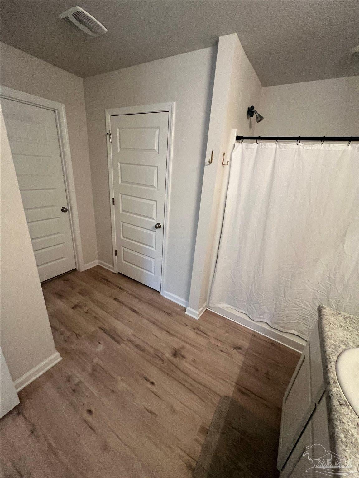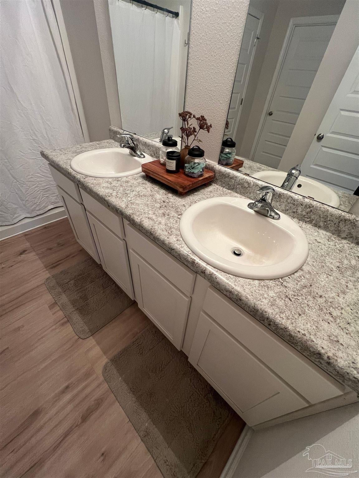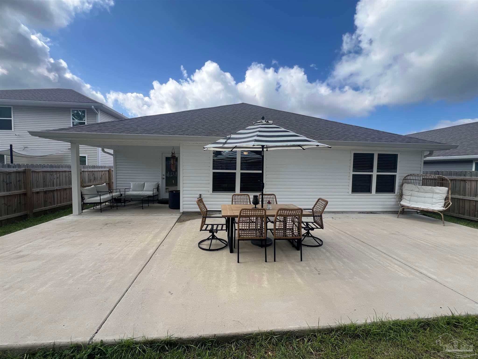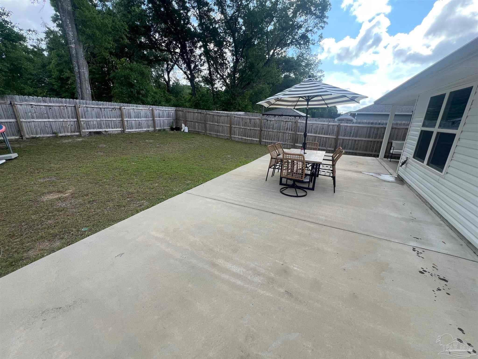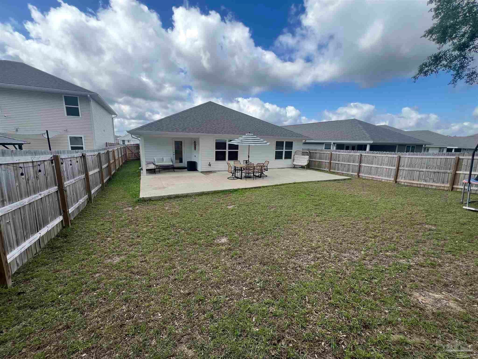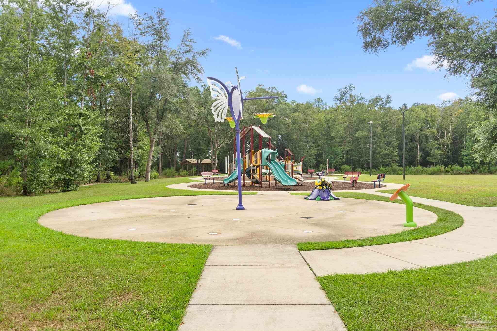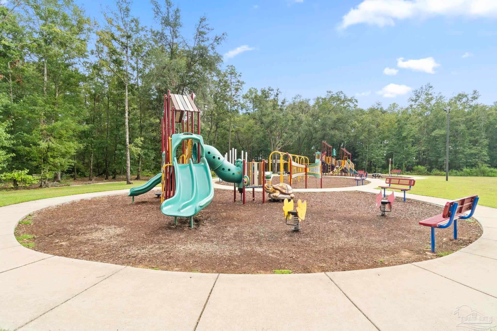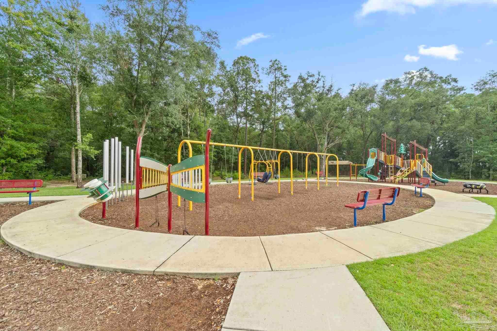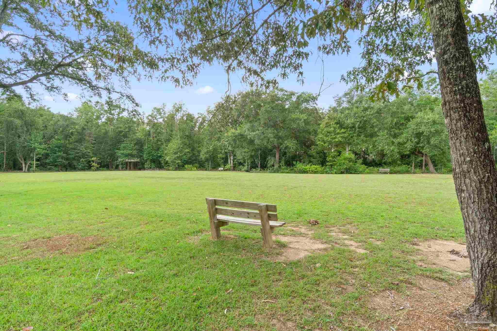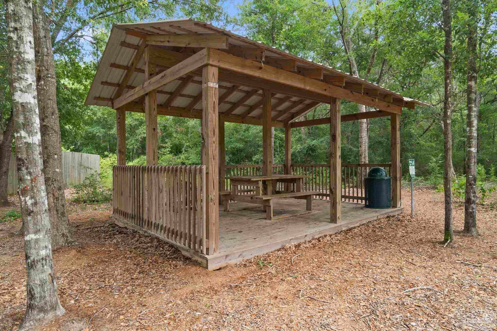$2,200 - 5253 Peach Dr, Pace
- 4
- Bedrooms
- 2
- Baths
- 1,787
- SQ. Feet
- 2022
- Year Built
Welcome to this nearly brand-new home in the highly sought-after Woodlands Development. A peaceful, tucked-away neighborhood offering comfort and convenience. This thoughtfully designed floorplan features a spacious eat-in kitchen, a separate dining area, and a well-sized master suite complete with a large master bath and double vanity sinks. Have an electric vehicle ? No worries, home has a electric car charging outlet for your convenance. Step outside to a fully fenced backyard with an oversized back deck, perfect for relaxing evenings or entertaining guests. Just steps away, enjoy resort-style amenities including scenic nature trails, a playground, splash pad, and gazebo picnic areas. Located near I-10, Hwy 90, shopping, dining, NAS Whiting Field, and UWF, you'll enjoy easy access to everything while coming home to a tranquil retreat. Dogs considered with owner approval. Application fee: $75 per adult ($50 for military). Subject to credit, background, employment, and rental verification. Certified funds required for move-in.
Essential Information
-
- MLS® #:
- 663816
-
- Price:
- $2,200
-
- Bedrooms:
- 4
-
- Bathrooms:
- 2.00
-
- Full Baths:
- 2
-
- Square Footage:
- 1,787
-
- Acres:
- 0.00
-
- Year Built:
- 2022
-
- Type:
- Residential Lease
-
- Sub-Type:
- Residential Detached
-
- Status:
- Active
Community Information
-
- Address:
- 5253 Peach Dr
-
- Subdivision:
- Woodlands
-
- City:
- Pace
-
- County:
- Santa Rosa
-
- State:
- FL
-
- Zip Code:
- 32571
Amenities
-
- Utilities:
- Cable Available
-
- Parking Spaces:
- 2
-
- Parking:
- 2 Car Garage
-
- Garage Spaces:
- 2
Interior
-
- Interior Features:
- Baseboards, High Ceilings, High Speed Internet, Recessed Lighting
-
- Appliances:
- Electric Water Heater, Built In Microwave, Dishwasher, Disposal
-
- Heating:
- Central
-
- Cooling:
- Ceiling Fan(s), Central Air
-
- Stories:
- One
Exterior
-
- Lot Description:
- Central Access
-
- Roof:
- Composition
-
- Foundation:
- Slab
School Information
-
- Elementary:
- Pea Ridge
-
- Middle:
- AVALON
-
- High:
- Pace
Listing Details
- Listing Office:
- Navy To Navy Homes
