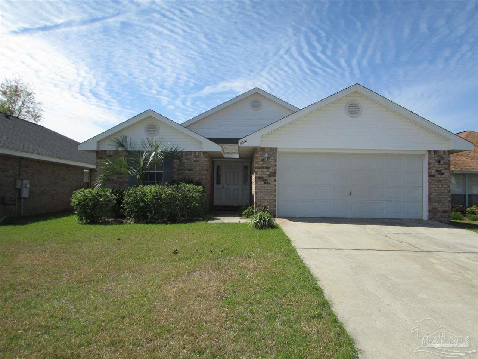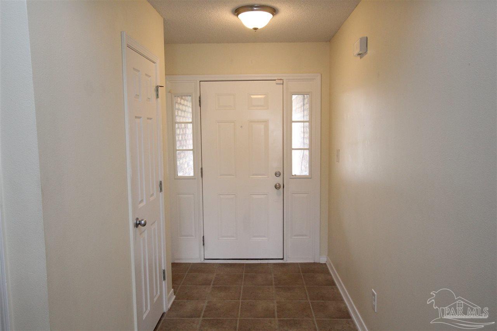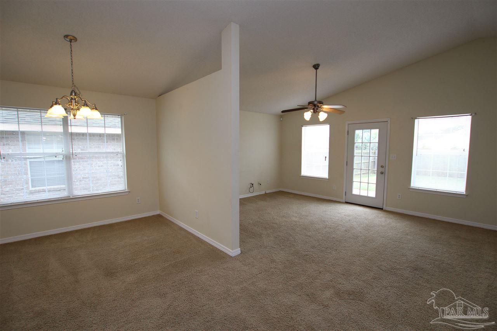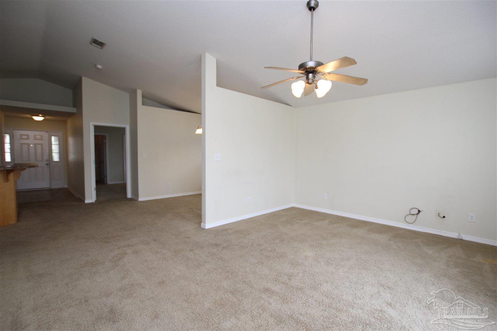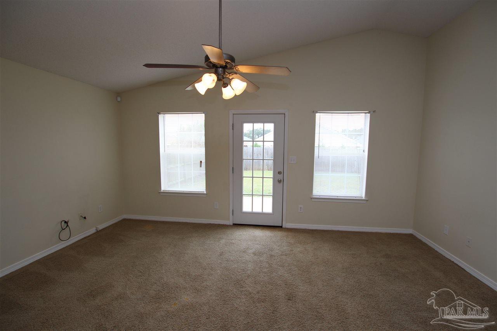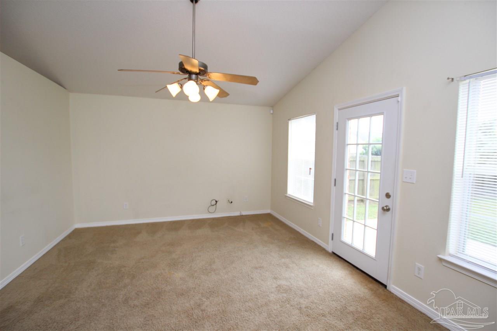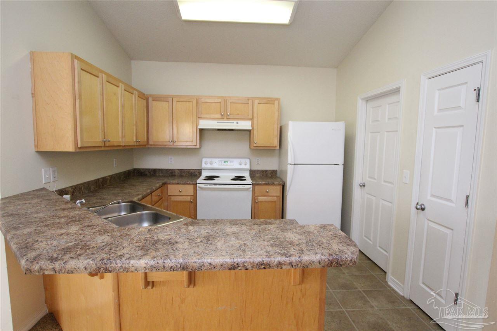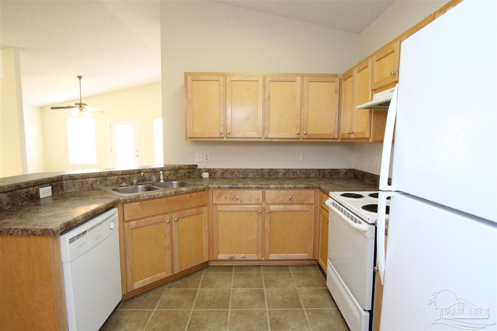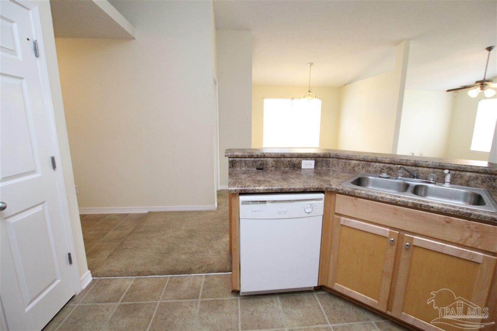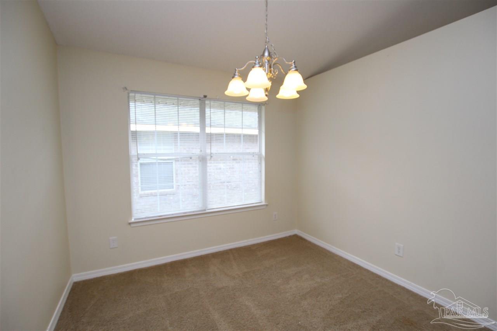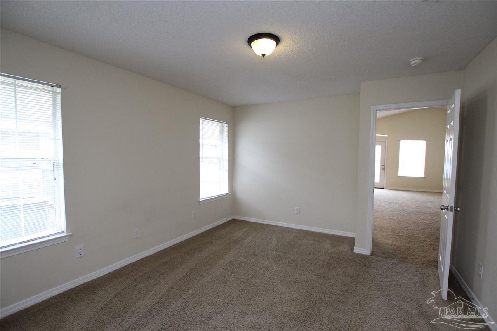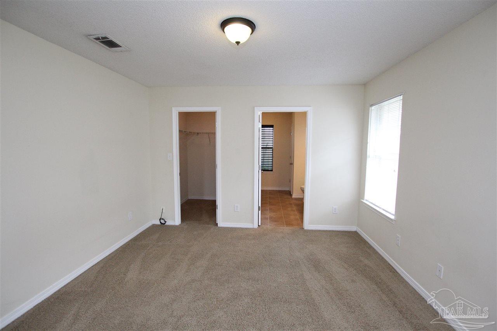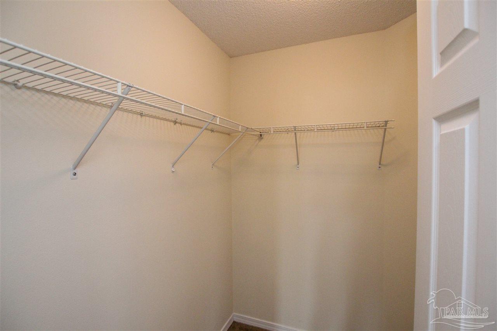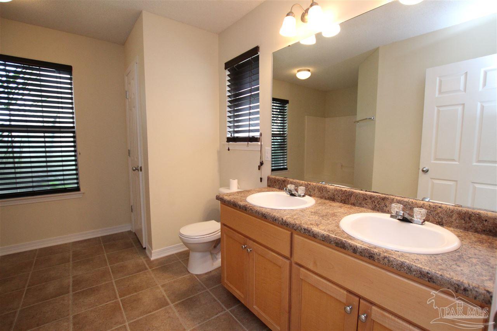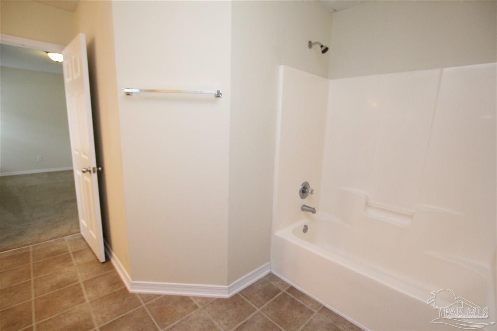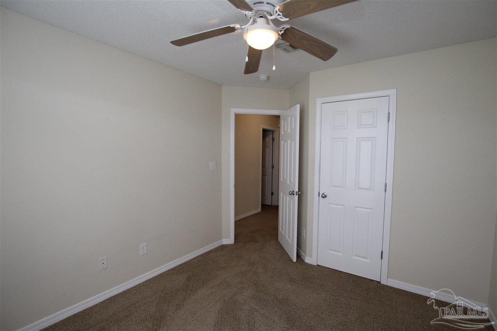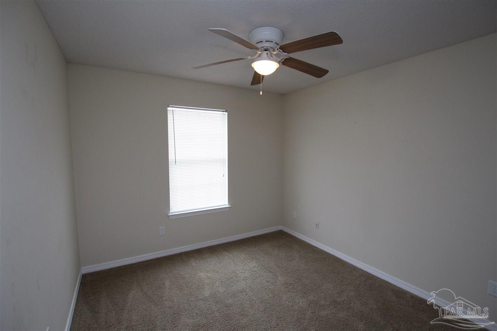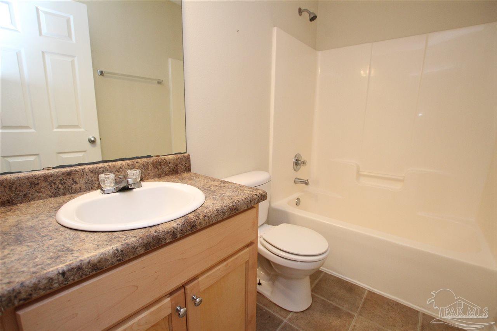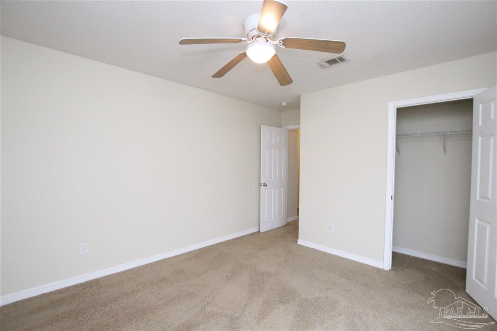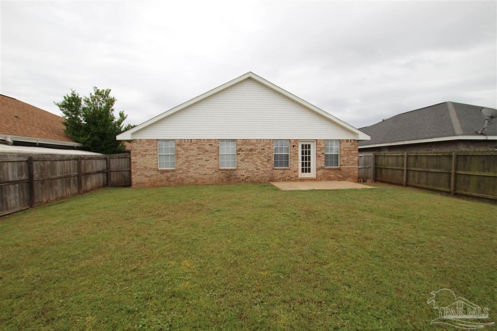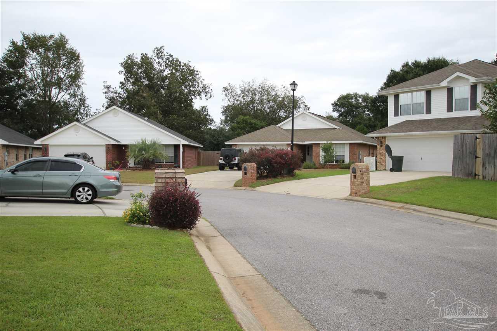$1,875 - 6531 Tampa Dr, Pensacola
- 4
- Bedrooms
- 2
- Baths
- 1,632
- SQ. Feet
- 2006
- Year Built
Don’t miss this 3/2 contemporary brick home with a two-car garage in the desirable Floridian subdivision, just off Blue Angel Pkwy and close to NAS and Perdido Beaches! This pet-friendly home (with owner approval and a $250 non-refundable pet fee; aggressive breeds will not be considered) features vaulted ceilings, a bright living room with lots of natural light, and an open kitchen with a breakfast bar, pantry, and white appliances. The split floor plan offers a spacious primary suite with a walk-in closet and private bath with double vanity, plus three more bedrooms and a second full bath. Enjoy inside laundry hookups, total electric utilities (no gas bill!), and a nice backyard with an open patio for relaxing or entertaining. Available for move-in 6/20 — please do not disturb current residents. Residents are required to have renter liability insurance, which can be added for $11.95/month, or you can opt into the Resident Benefits Package (RBP) for $45/month, which includes renter liability insurance, HVAC air filter delivery, and on-demand pest control. More details in the application
Essential Information
-
- MLS® #:
- 663506
-
- Price:
- $1,875
-
- Bedrooms:
- 4
-
- Bathrooms:
- 2.00
-
- Full Baths:
- 2
-
- Square Footage:
- 1,632
-
- Acres:
- 0.00
-
- Year Built:
- 2006
-
- Type:
- Residential Lease
-
- Sub-Type:
- Residential Detached
-
- Status:
- Active
Community Information
-
- Address:
- 6531 Tampa Dr
-
- Subdivision:
- Floridian
-
- City:
- Pensacola
-
- County:
- Escambia
-
- State:
- FL
-
- Zip Code:
- 32526
Amenities
-
- Parking Spaces:
- 2
-
- Parking:
- 2 Car Garage
-
- Garage Spaces:
- 2
-
- Has Pool:
- Yes
-
- Pool:
- None
Interior
-
- Interior Features:
- Baseboards, Ceiling Fan(s), Vaulted Ceiling(s), Walk-In Closet(s)
-
- Appliances:
- Electric Water Heater, Dishwasher, Electric Cooktop, Refrigerator
-
- Heating:
- Central
-
- Cooling:
- Ceiling Fan(s), Central Air
-
- # of Stories:
- 1
-
- Stories:
- One
Exterior
-
- Lot Description:
- Interior Lot
-
- Windows:
- Blinds
-
- Roof:
- Composition
-
- Foundation:
- Slab
School Information
-
- Elementary:
- Bellview
-
- Middle:
- BELLVIEW
-
- High:
- Pine Forest
Listing Details
- Listing Office:
- Realty Masters
