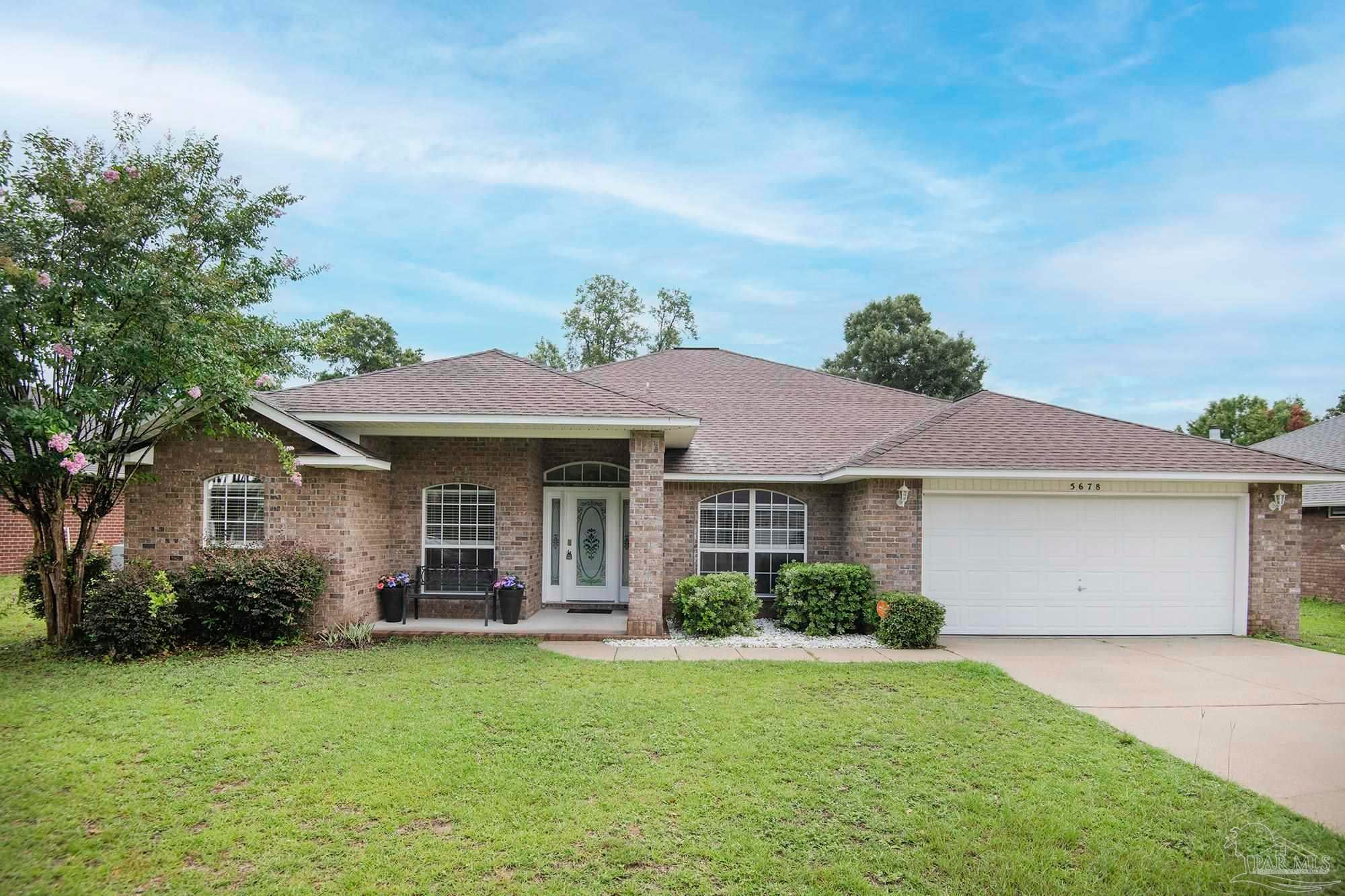$359,900 - 5678 Tiger Woods Dr, Milton
- 4
- Bedrooms
- 2½
- Baths
- 2,599
- SQ. Feet
- 0.26
- Acres
** Open House Sunday 9/21 From 11am-2pm. ** Seller is Open to Negotiate! Awesome Floor Plan for a Large Family OR People Who Just Want Space. This Price Includes a New Limited Lifetime Shingle Roof and New Water Heater. Buyer Can Pick the Shingle and Drip Edge Color. This Sprawling Floor Plan Offers: Open Living/Kitchen; a Formal Dining: High Bar; Breakfast Area; Plus, Florida Room. The Florida Room Can Serve as a Home Office if Needed. In Addition, Home Has a Large Great Room with a Wood Burning Fireplace, Natural Light, and High Ceilings. The Master Suite is a Nice Size and Split from the Additional Bedrooms. The Kitchen High Bar Adds Seating for Entertaining Family and Friends; Electric Appliances; Stained Wood Cabinets, Smooth Surface Countertops; and Tile Floors. Exterior Offers: Double Car Garage; Low Maintenance Brick & Vinyl Siding; Mature Landscaping; Shed; and Large Privacy Fenced Backyard. Seller is Having the Backyard Fencing and Gate Repaired. This Magnificent and Spacious Home is Located in Tanglewood Oaks Golf Course Community in Milton. Great Location for the Avid Golfer in the Family or Outdoor Enthusiasts. Only Minutes From NAS - Whiting Field, Canoeing, and Biking/Jogging Trails. HOME IS FOR RENT OR FOR SALE.
Essential Information
-
- MLS® #:
- 662865
-
- Price:
- $359,900
-
- Bedrooms:
- 4
-
- Bathrooms:
- 2.50
-
- Full Baths:
- 2
-
- Square Footage:
- 2,599
-
- Acres:
- 0.26
-
- Year Built:
- 2008
-
- Type:
- Residential
-
- Sub-Type:
- Single Family Residence
-
- Style:
- Contemporary
-
- Status:
- Active
Community Information
-
- Address:
- 5678 Tiger Woods Dr
-
- Subdivision:
- Tanglewood Oaks
-
- City:
- Milton
-
- County:
- Santa Rosa
-
- State:
- FL
-
- Zip Code:
- 32570
Amenities
-
- Utilities:
- Cable Available
-
- Parking Spaces:
- 2
-
- Parking:
- 2 Car Garage, Front Entrance, Garage Door Opener
-
- Garage Spaces:
- 2
-
- Has Pool:
- Yes
-
- Pool:
- None
Interior
-
- Interior Features:
- Baseboards, Bookcases, Cathedral Ceiling(s), Ceiling Fan(s), Plant Ledges, Recessed Lighting, Vaulted Ceiling(s)
-
- Appliances:
- Electric Water Heater, Built In Microwave, Dishwasher, Microwave, Refrigerator, Self Cleaning Oven
-
- Heating:
- Central, Fireplace(s)
-
- Cooling:
- Central Air, Ceiling Fan(s)
-
- Fireplace:
- Yes
-
- # of Stories:
- 1
-
- Stories:
- One
Exterior
-
- Lot Description:
- Interior Lot
-
- Windows:
- Double Pane Windows, Blinds
-
- Roof:
- Shingle, Gable
-
- Foundation:
- Slab
School Information
-
- Elementary:
- Berryhill
-
- Middle:
- R. HOBBS
-
- High:
- Milton
Additional Information
-
- Zoning:
- County
Listing Details
- Listing Office:
- Re/max Horizons Realty























































