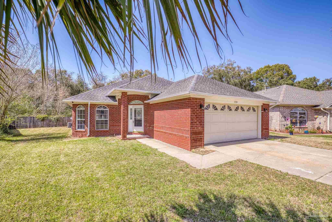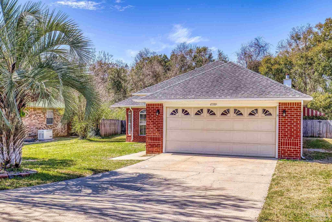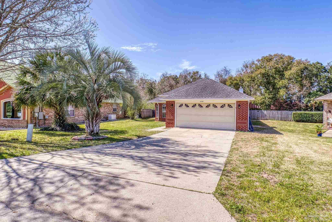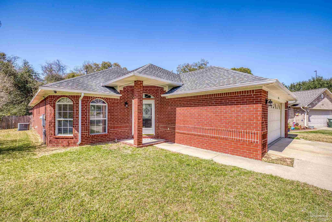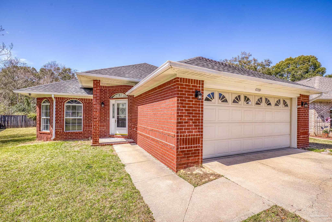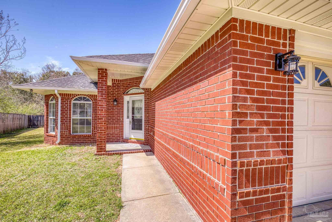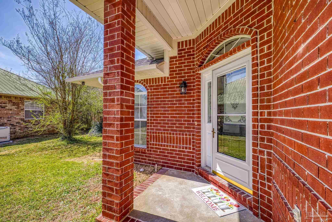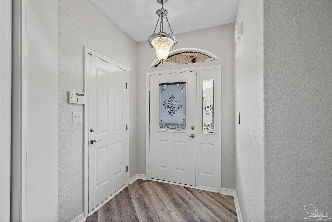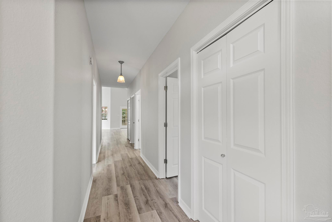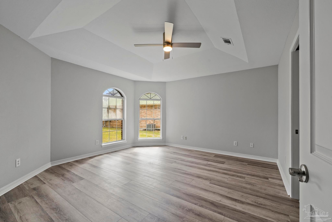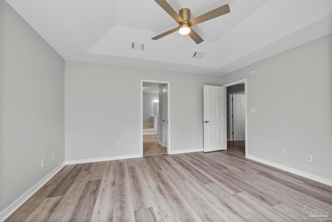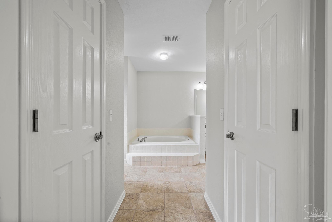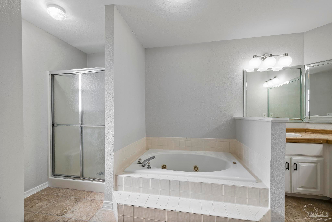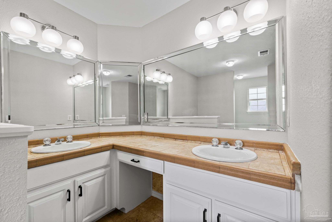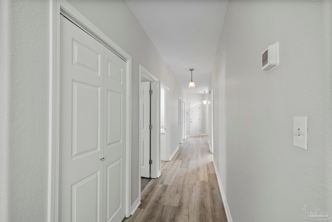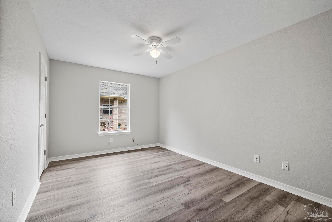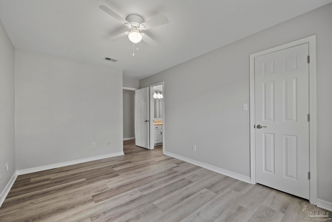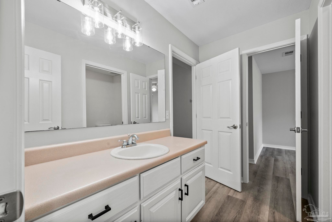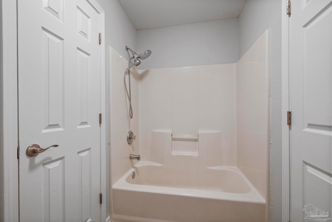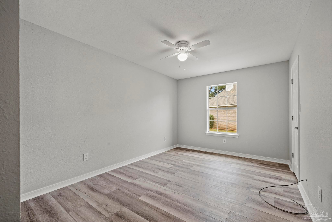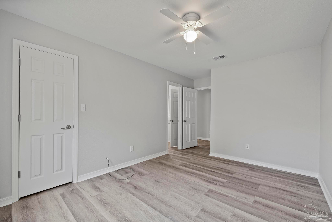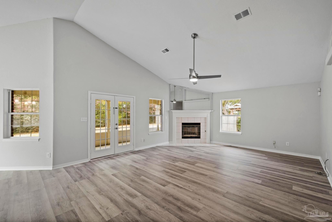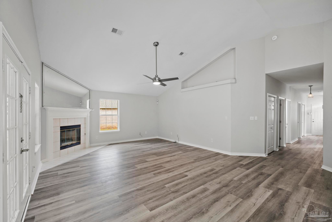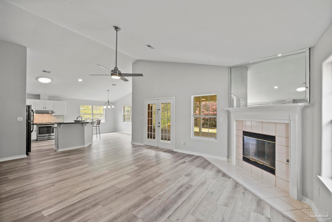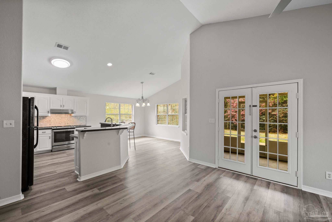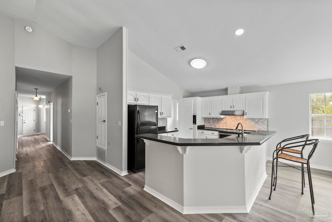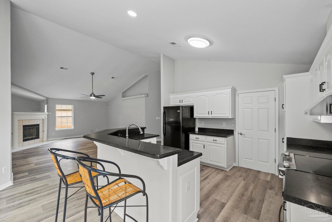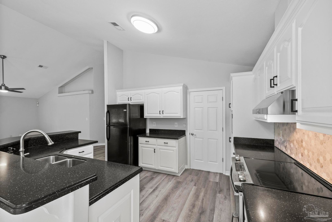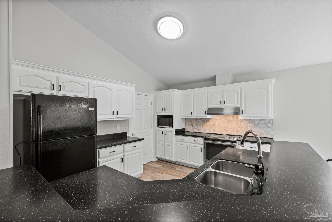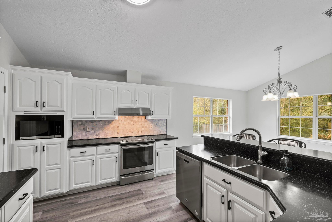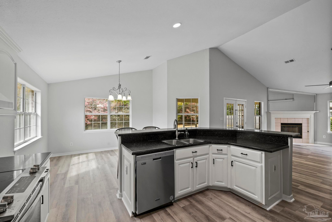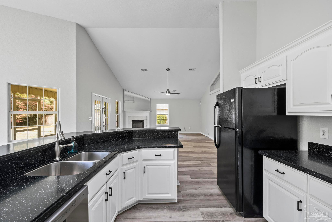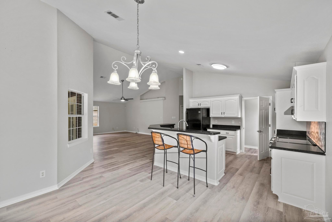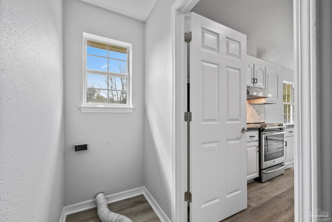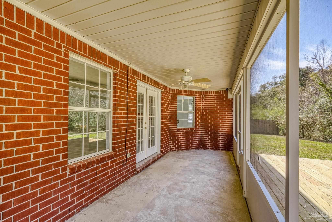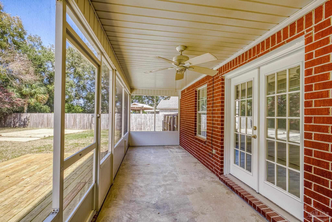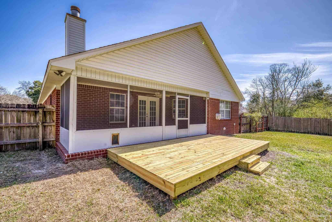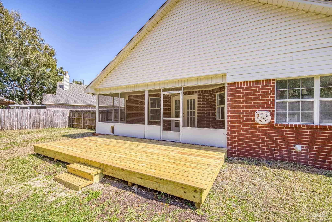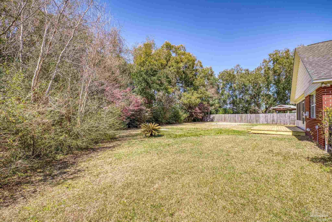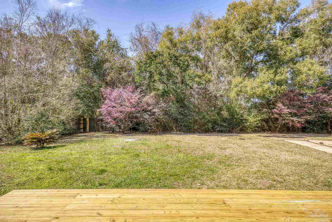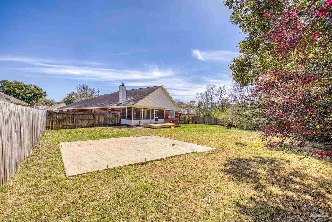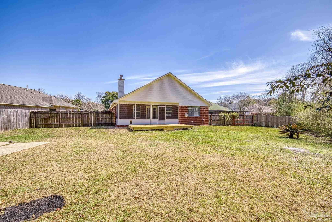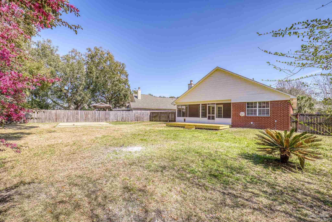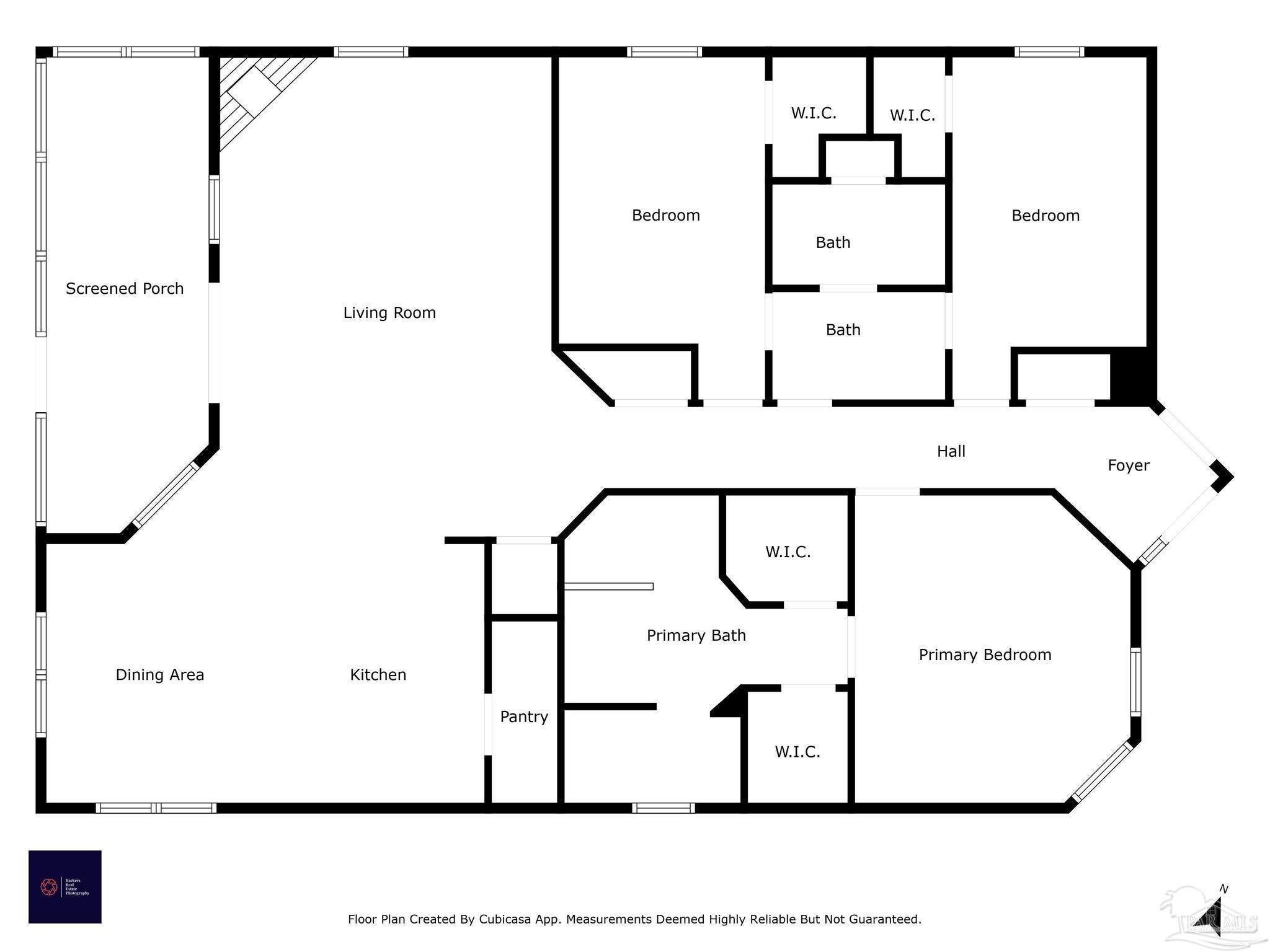$319,000 - 6559 Rambler Dr, Pensacola
- 3
- Bedrooms
- 2
- Baths
- 1,905
- SQ. Feet
- 0.28
- Acres
Welcome to 6559 Rambler Drive, located in the desirable Marcus Pointe Villas neighborhood! This beautifully updated 3-bedroom, 2-bathroom home is ready for you to move in and enjoy. Fresh paint, popcorn ceiling removed, and new luxury vinyl plank flooring flow seamlessly throughout the home, creating a modern and inviting atmosphere. The kitchen has been updated with freshly painted cabinets and a stylish new backsplash, and is open to the spacious living and dining areas — perfect for entertaining guests. The master bedroom is bright and airy, featuring large windows that fill the room with natural light. The en-suite master bath offers two walk-in closets, a separate shower, and a relaxing garden tub. The additional guest bedrooms are generously sized and share a convenient Jack and Jill-style bathroom. Step outside to your private backyard oasis, complete with a screened-in porch and a brand new wooden deck, providing the perfect space for outdoor relaxation and gatherings. Don’t miss out on the opportunity to make this beautiful home yours today!
Essential Information
-
- MLS® #:
- 660409
-
- Price:
- $319,000
-
- Bedrooms:
- 3
-
- Bathrooms:
- 2.00
-
- Full Baths:
- 2
-
- Square Footage:
- 1,905
-
- Acres:
- 0.28
-
- Year Built:
- 1996
-
- Type:
- Residential
-
- Sub-Type:
- Single Family Residence
-
- Style:
- Traditional
-
- Status:
- Active
Community Information
-
- Address:
- 6559 Rambler Dr
-
- Subdivision:
- Marcus Pointe Villas
-
- City:
- Pensacola
-
- County:
- Escambia - Fl
-
- State:
- FL
-
- Zip Code:
- 32505
Amenities
-
- Parking Spaces:
- 2
-
- Parking:
- 2 Car Garage
-
- Garage Spaces:
- 2
-
- Has Pool:
- Yes
-
- Pool:
- None
Interior
-
- Appliances:
- Electric Water Heater
-
- Heating:
- Central
-
- Cooling:
- Central Air
-
- # of Stories:
- 1
-
- Stories:
- One
Exterior
-
- Lot Description:
- Cul-De-Sac
-
- Roof:
- Shingle
-
- Foundation:
- Slab
School Information
-
- Elementary:
- Brentwood
-
- Middle:
- BELLVIEW
-
- High:
- Pine Forest
Additional Information
-
- Zoning:
- Res Single
Listing Details
- Listing Office:
- The Realty Vault
