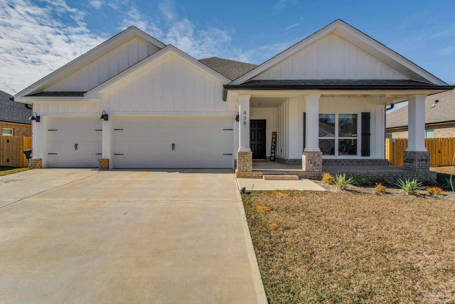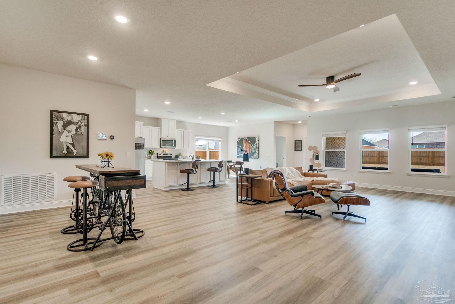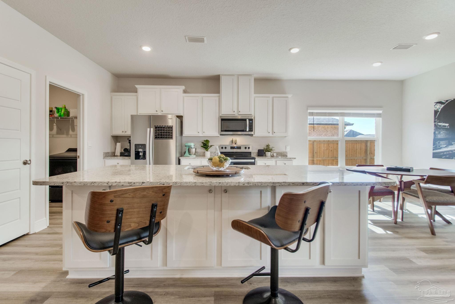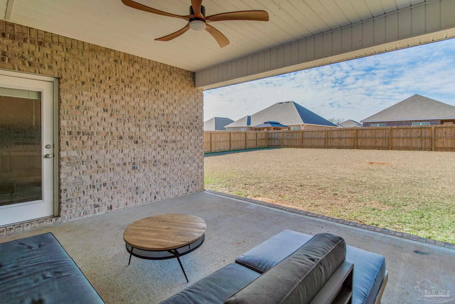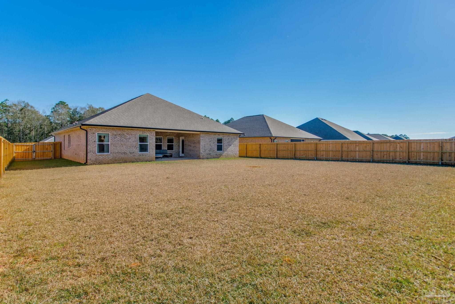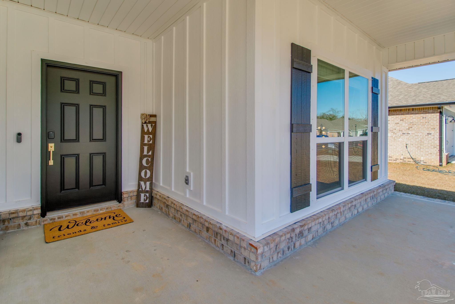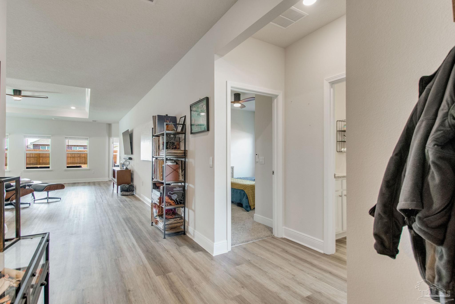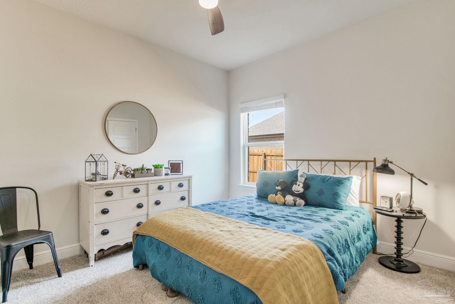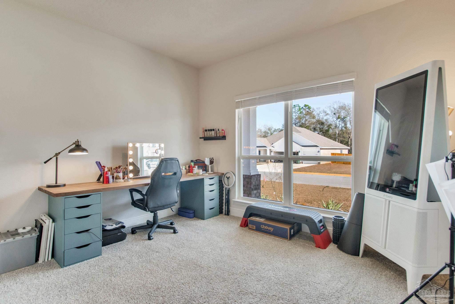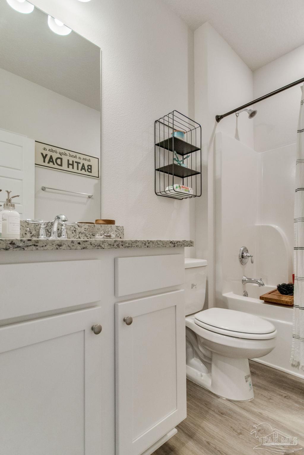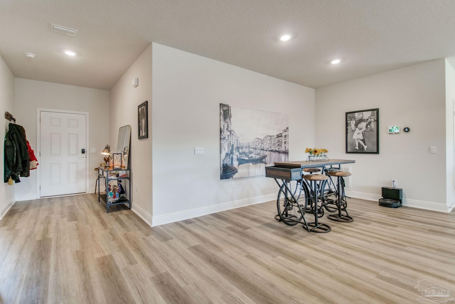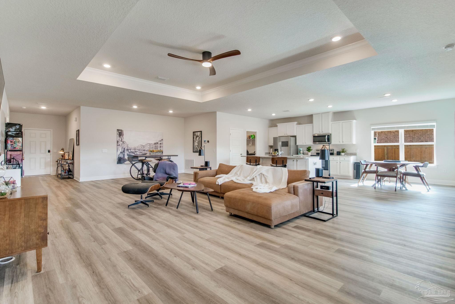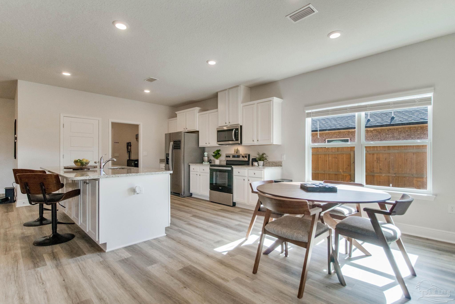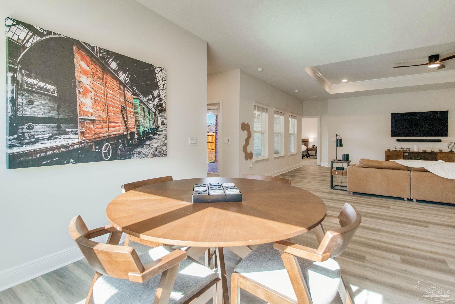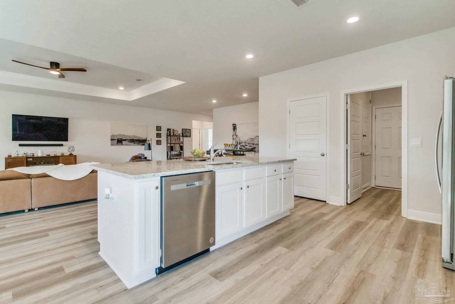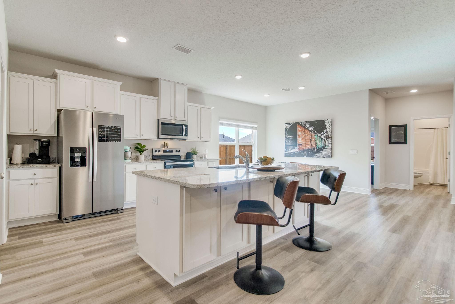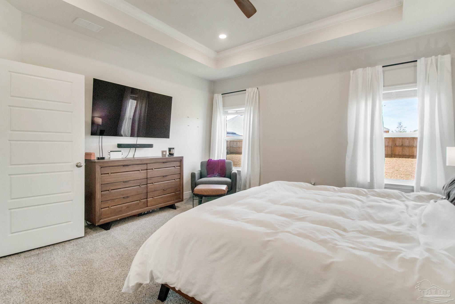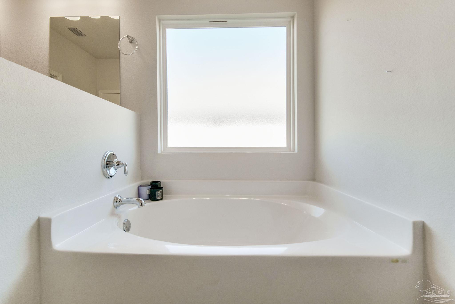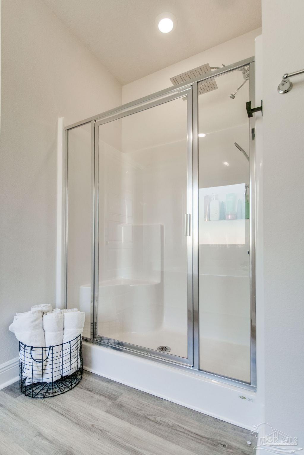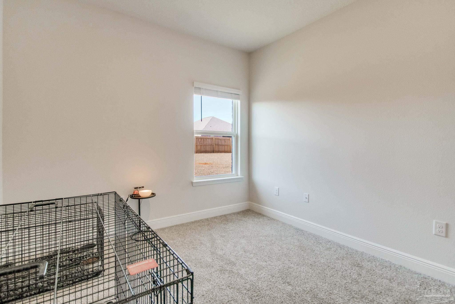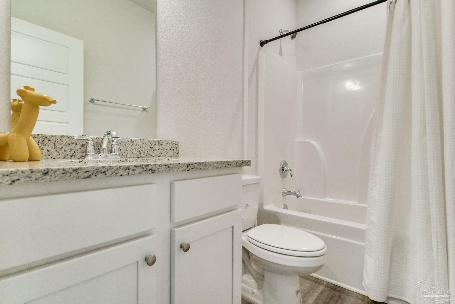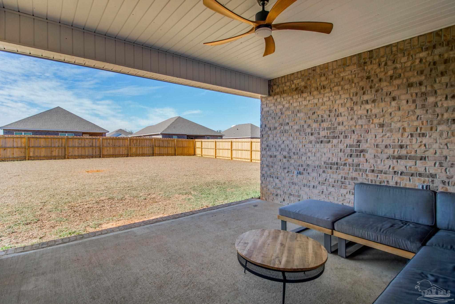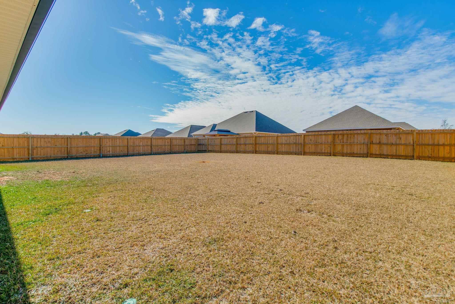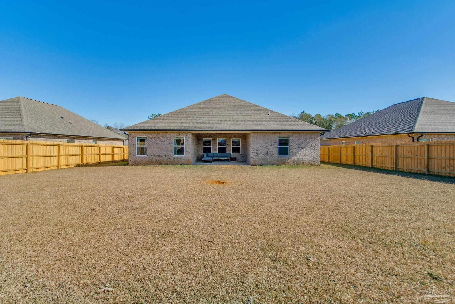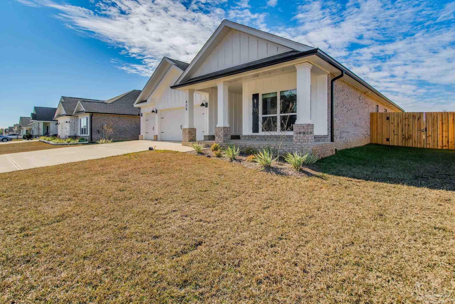$445,000 - 438 Connie Way, Cantonment
- 4
- Bedrooms
- 3
- Baths
- 2,386
- SQ. Feet
- 0.26
- Acres
Step into modern elegance with this nearly-new 2024 home! This 4-bedroom, 3-bathroom property, just a few months old, offers 2,386 square feet of thoughtfully designed living space with stylish features throughout. Modern-industrial ceiling fans add a contemporary touch, while the kitchen offers granite countertops, stainless steel appliances, and a large island perfect for entertaining. The luxurious primary suite features a walk-in closet, dual vanities, and a soaking tub for ultimate relaxation. The home also includes Kwikset keyless entry and automated front porch lighting for everyday convenience and security. Outside, enjoy a covered patio with fan features to stay cool on hot summer days, along with a fully fenced backyard featuring sleek box-shadowed fencing for complete privacy. Move-in ready and located in a desirable community, this home combines modern design, comfort, and convenience—schedule your private tour today!
Essential Information
-
- MLS® #:
- 657419
-
- Price:
- $445,000
-
- Bedrooms:
- 4
-
- Bathrooms:
- 3.00
-
- Full Baths:
- 3
-
- Square Footage:
- 2,386
-
- Acres:
- 0.26
-
- Year Built:
- 2024
-
- Type:
- Residential
-
- Sub-Type:
- Single Family Residence
-
- Style:
- Craftsman
-
- Status:
- Active
Community Information
-
- Address:
- 438 Connie Way
-
- Subdivision:
- Graystone Estates
-
- City:
- Cantonment
-
- County:
- Escambia
-
- State:
- FL
-
- Zip Code:
- 32533
Amenities
-
- Parking Spaces:
- 3
-
- Parking:
- 3 Car Garage
-
- Garage Spaces:
- 3
-
- Has Pool:
- Yes
-
- Pool:
- None
Interior
-
- Appliances:
- Electric Water Heater
-
- Heating:
- Central
-
- Cooling:
- Central Air, Ceiling Fan(s)
-
- # of Stories:
- 1
-
- Stories:
- One
Exterior
-
- Lot Description:
- Central Access
-
- Roof:
- Shingle
-
- Foundation:
- Slab
School Information
-
- Elementary:
- Kingsfield Elementary
-
- Middle:
- Ransom
-
- High:
- Tate
Additional Information
-
- Zoning:
- Res Single
Listing Details
- Listing Office:
- Levin Rinke Realty
