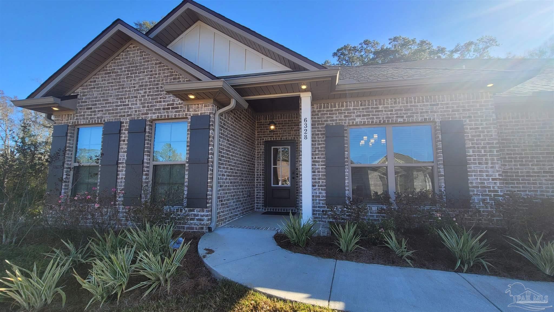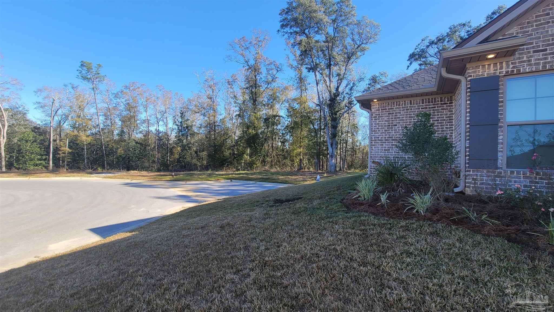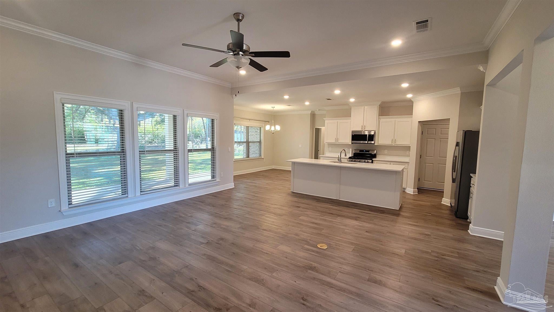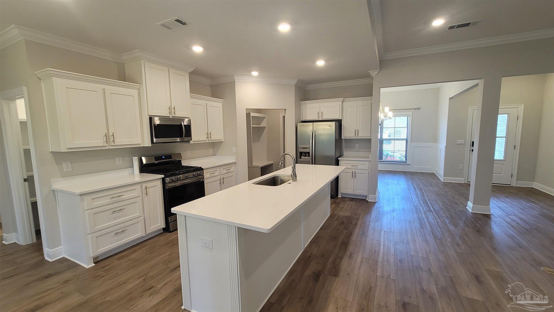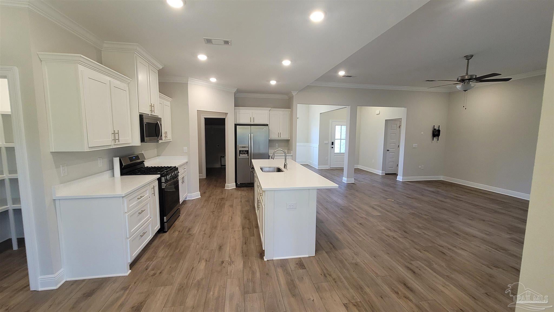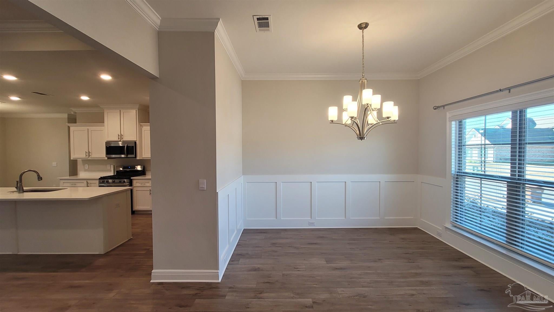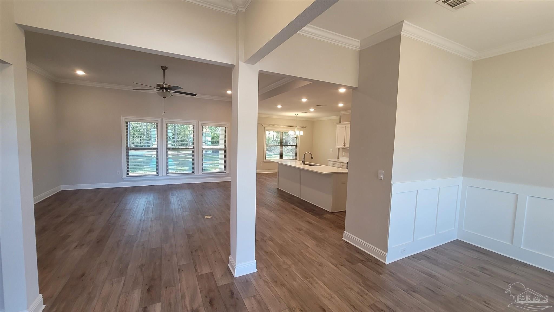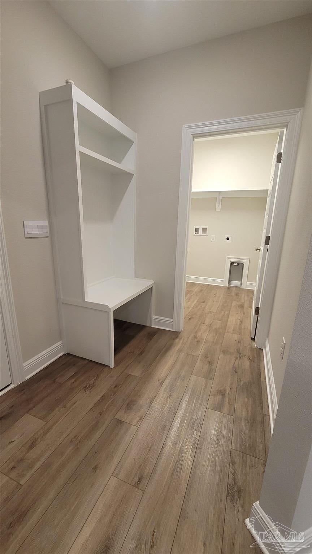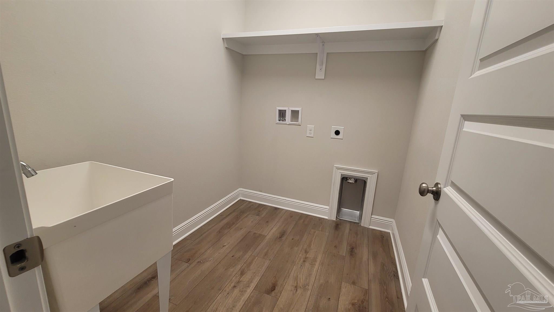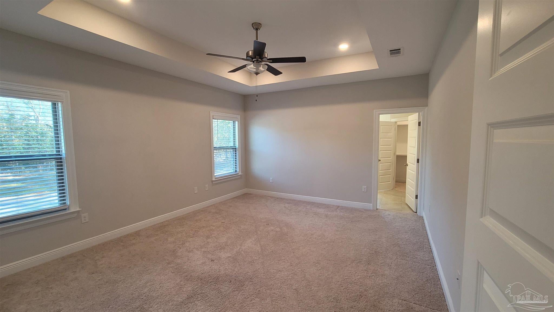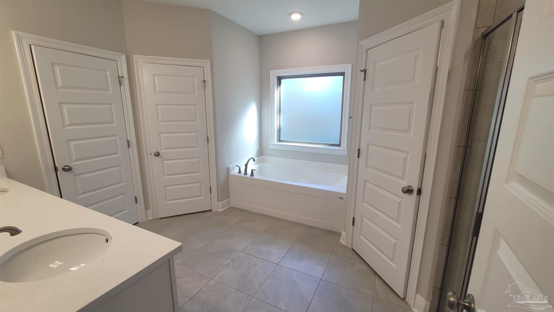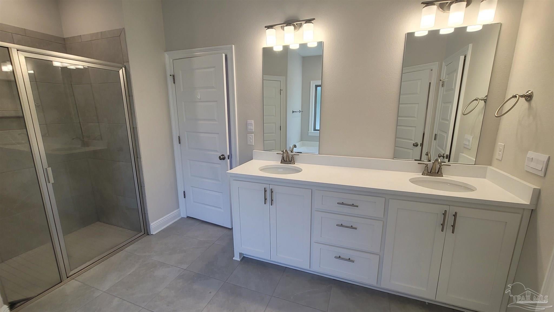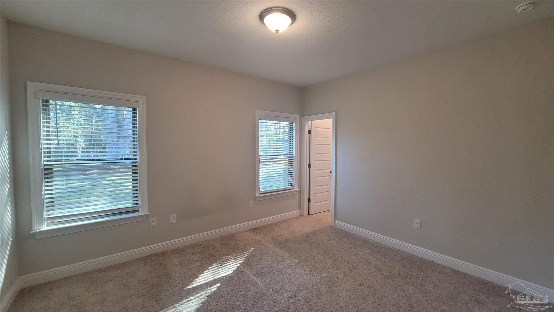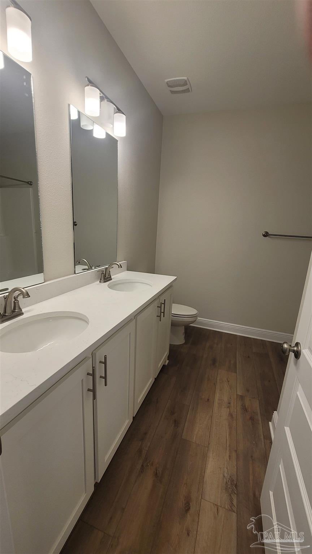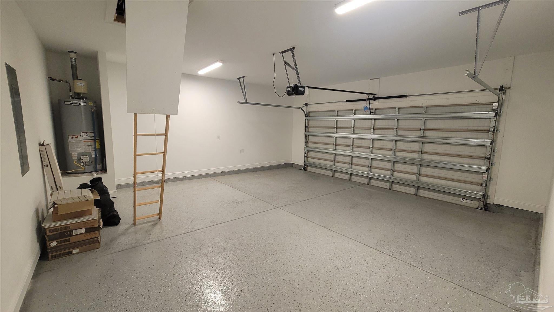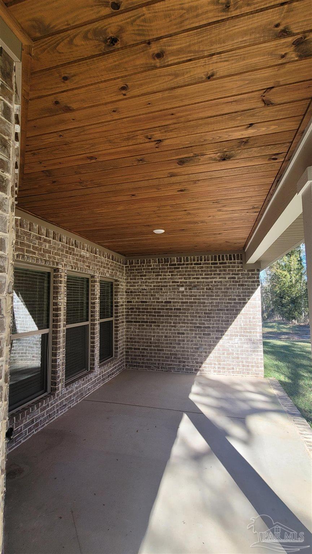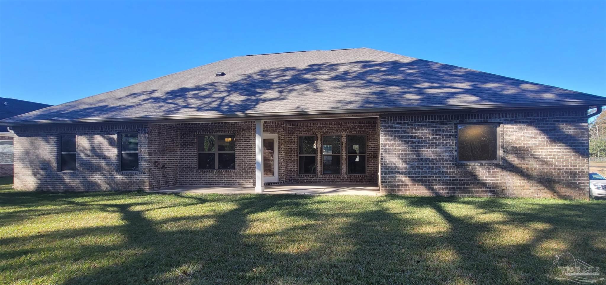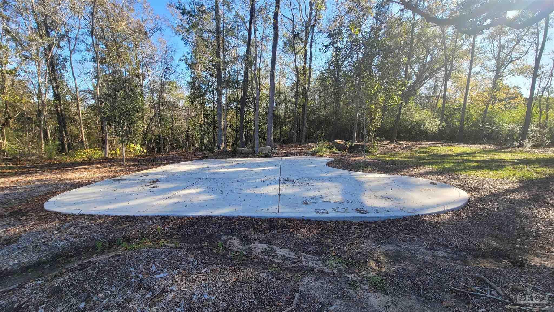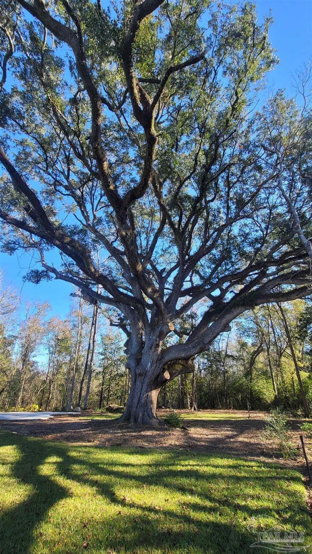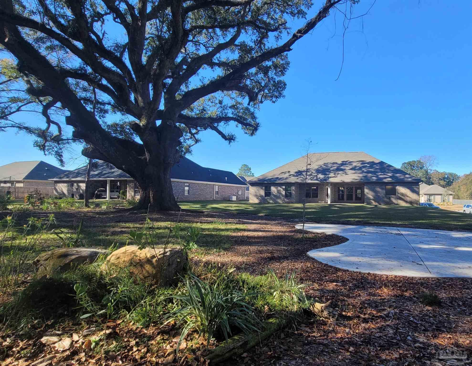$497,900 - 6328 Howie Way, Pace
- 4
- Bedrooms
- 3
- Baths
- 2,362
- SQ. Feet
- 0.53
- Acres
WELCOME to WHITLEY ESTATES! This New, ONE OWNER CRAFTSMAN STYLE HOME sits on a HALF ACRE lot in PACE FL. A 10' Entry Way leads into a SPACIOUS OPEN FLOOR PLAN with a 4 BEDROOM/3 BATH SPLIT BEDROOM LAYOUT. Home has a FORMAL DINING ROOM, EAT-IN KITCHEN & BREAKFAST NOOK AREA. The Kitchen is ready for all your Cooking needs with STAINLESS APPLIANCES w/GAS STOVETOP, QUARTZ TOPS & WALK-IN PANTRY. A MUD BENCH AREA & DEEP SINK in LAUNDRY ROOM add to the Homes DETAILS. EXTRA UPGRADES include SOFT CLOSE CABINETRY, RECESSED LIGHTING, EVP FLOORING & 'SMART HOME TECHNOLOGY'. ENJOY the PRIVACY and ENTERTAIN in your LARGE BACKYARD under the shade of the 400YR OLD LEGACY LIVE OAK! Beautiful CEMENT PATIO AREA, TREES, and HUGE BOULDERS have the potential for a 'one of a kind' Landscape Design!!
Essential Information
-
- MLS® #:
- 657411
-
- Price:
- $497,900
-
- Bedrooms:
- 4
-
- Bathrooms:
- 3.00
-
- Full Baths:
- 3
-
- Square Footage:
- 2,362
-
- Acres:
- 0.53
-
- Year Built:
- 2024
-
- Type:
- Residential
-
- Sub-Type:
- Single Family Residence
-
- Style:
- Craftsman
-
- Status:
- Active
Community Information
-
- Address:
- 6328 Howie Way
-
- Subdivision:
- Whitley Estates
-
- City:
- Pace
-
- County:
- Santa Rosa
-
- State:
- FL
-
- Zip Code:
- 32571
Amenities
-
- Parking Spaces:
- 2
-
- Parking:
- 2 Car Garage, 2 Space/Unit, Front Entrance, Garage Door Opener
-
- Garage Spaces:
- 2
-
- Has Pool:
- Yes
-
- Pool:
- None
Interior
-
- Interior Features:
- Baseboards, Ceiling Fan(s), High Ceilings, High Speed Internet, Recessed Lighting
-
- Appliances:
- Gas Water Heater, Built In Microwave, Dishwasher, Disposal
-
- Heating:
- Central
-
- Cooling:
- Central Air, Ceiling Fan(s)
-
- # of Stories:
- 1
-
- Stories:
- One
Exterior
-
- Exterior Features:
- Sprinkler, Rain Gutters
-
- Lot Description:
- Cul-De-Sac
-
- Windows:
- Double Pane Windows, Blinds, Shutters
-
- Roof:
- Shingle
-
- Foundation:
- Slab
School Information
-
- Elementary:
- Wallace Lake K-8
-
- Middle:
- Wallace Lake K-8
-
- High:
- Central
Additional Information
-
- Zoning:
- Res Single
Listing Details
- Listing Office:
- Holzinger Realty Group Llc

