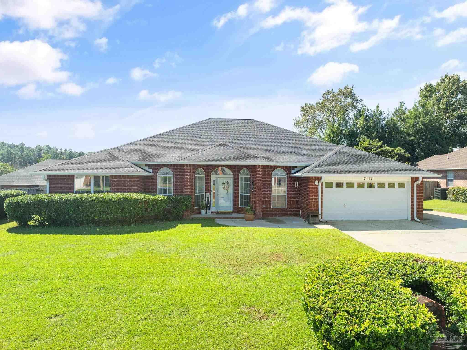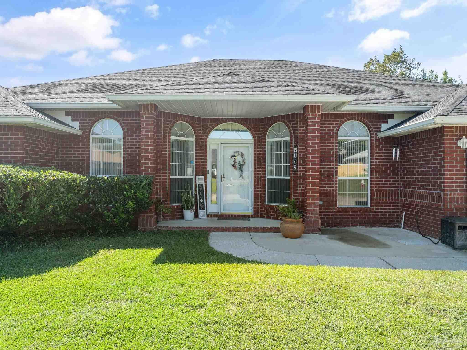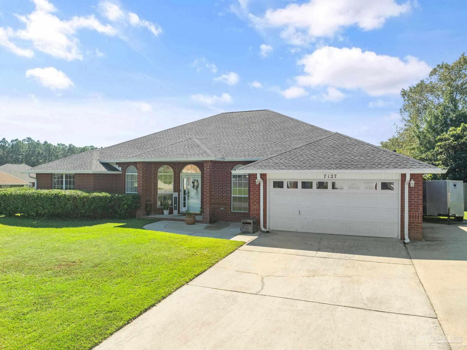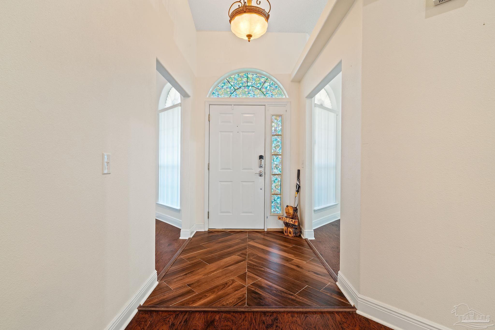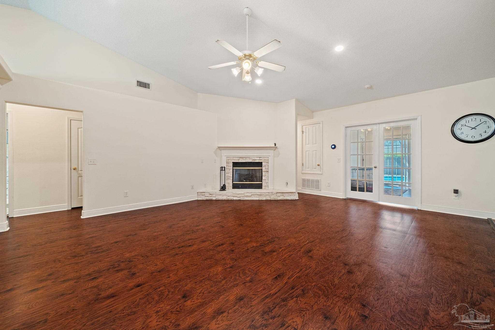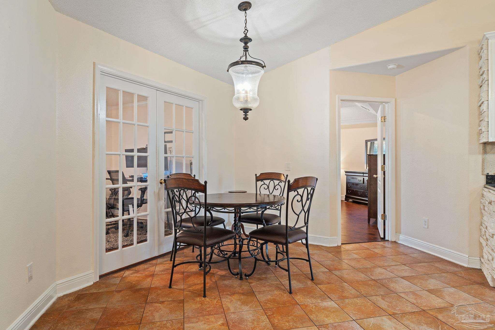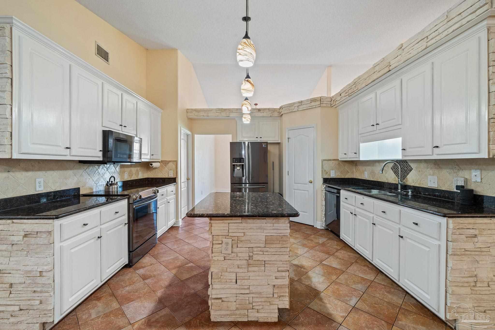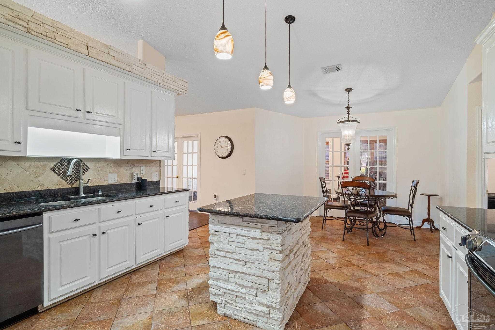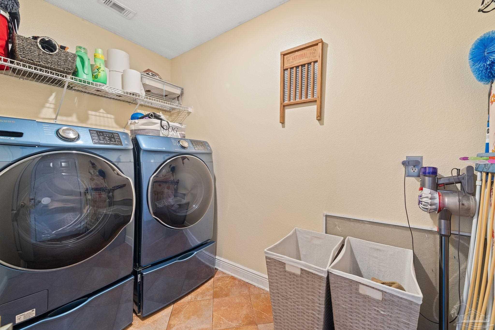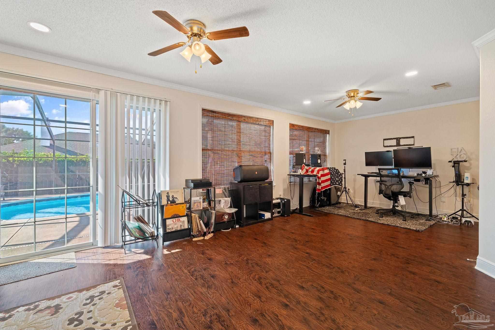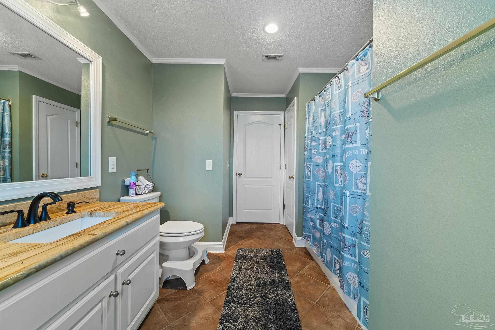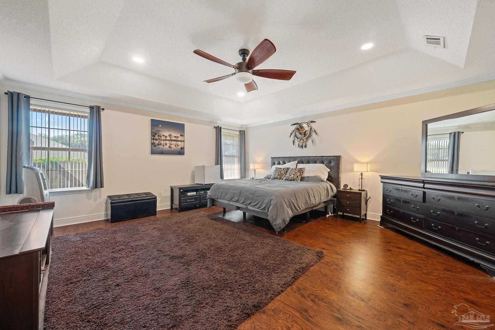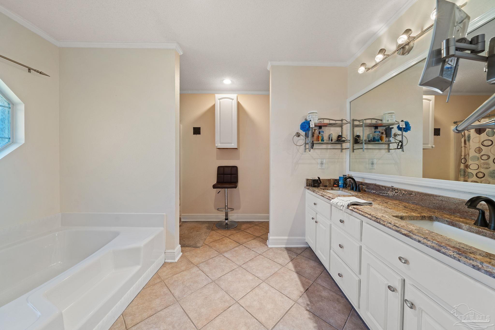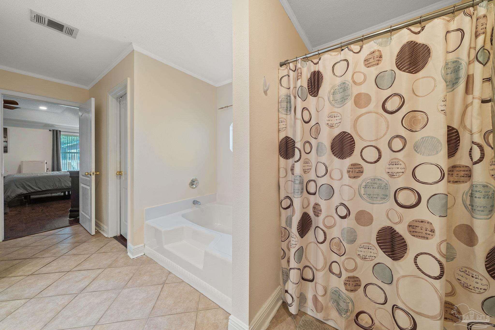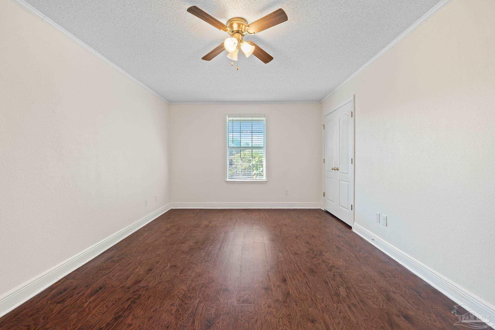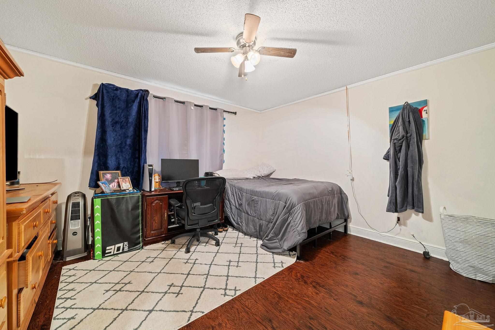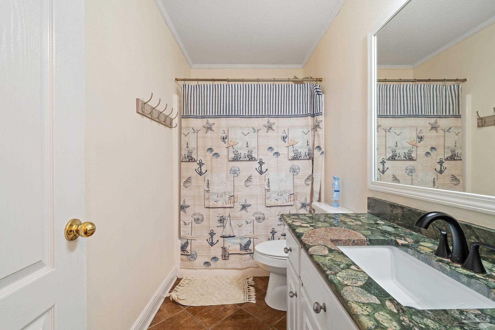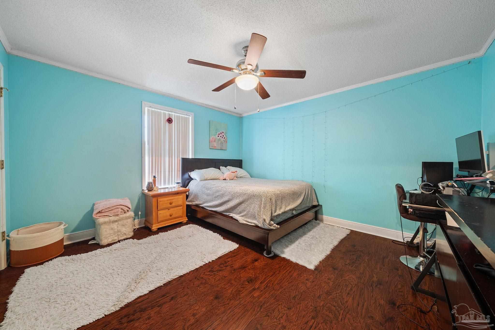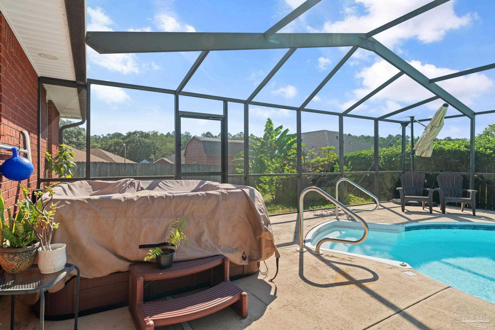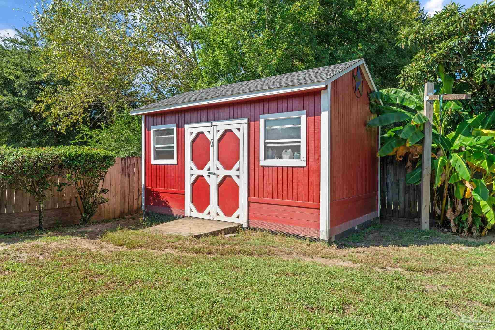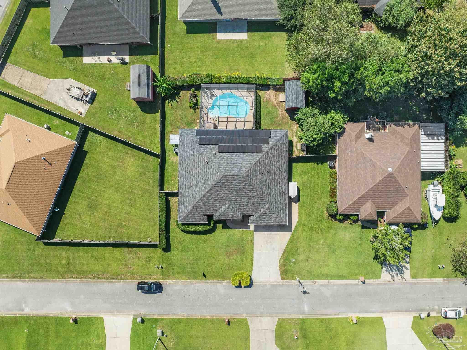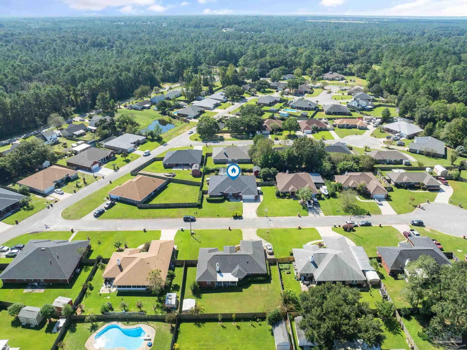$445,000 - 7127 Inniswold Dr, Pensacola
- 4
- Bedrooms
- 3
- Baths
- 3,007
- SQ. Feet
- 0.26
- Acres
Get ready to fall in love with this stunning all-brick home! This home really does have it all! Solar panels to keep the bills down, a newer roof with a 30 year warranty, No HOA, newer AC unit, shopping within minutes of the home, the list goes on and on! With over 3,000 square feet of vibrant living space this home is perfect for entertaining. The open layout effortlessly connects the bright living, dining, and kitchen areas, making it a breeze to host family and friends. The kitchen is large and updated featuring sleek white cabinets, gorgeous granite countertops, and an island that’s perfect for casual meals or festive gatherings! So many updates and personal touches make this home so unique! Your primary bedroom is a true retreat, complete with an elegant trey ceiling and a luxurious ensuite bathroom featuring a relaxing soaker tub and a separate shower—your own personal spa! Step outside to your backyard paradise! You get a totally screened in, inground pool, a hot tub and as a bonus you may want to host unforgettable outdoor gatherings in your fully fenced yard, which offers both privacy and a fantastic space for fun. Need extra storage? This home has that covered too! A nice sized shed/workshop in the backyard gives you just what you are looking for. Looking for extra parking? Well this home has that too! A home with endless charm and just 20 minutes from the bustling heart of Downtown and 30 minutes from the breathtaking beaches.
Essential Information
-
- MLS® #:
- 657033
-
- Price:
- $445,000
-
- Bedrooms:
- 4
-
- Bathrooms:
- 3.00
-
- Full Baths:
- 3
-
- Square Footage:
- 3,007
-
- Acres:
- 0.26
-
- Year Built:
- 2003
-
- Type:
- Residential
-
- Sub-Type:
- Single Family Residence
-
- Style:
- A-Frame
-
- Status:
- Active
Community Information
-
- Address:
- 7127 Inniswold Dr
-
- Subdivision:
- Heritage Woods
-
- City:
- Pensacola
-
- County:
- Escambia
-
- State:
- FL
-
- Zip Code:
- 32526
Amenities
-
- Parking Spaces:
- 2
-
- Parking:
- 2 Car Garage, Front Entrance, Guest, Garage Door Opener
-
- Garage Spaces:
- 2
-
- Has Pool:
- Yes
-
- Pool:
- In Ground, Screen Enclosure, Vinyl
Interior
-
- Interior Features:
- Crown Molding, In-Law Floorplan, Recessed Lighting, Office/Study
-
- Appliances:
- Gas Water Heater, Dishwasher, Refrigerator
-
- Heating:
- Natural Gas
-
- Cooling:
- Central Air, Ceiling Fan(s)
-
- # of Stories:
- 1
-
- Stories:
- One
Exterior
-
- Exterior Features:
- Sprinkler, Rain Gutters
-
- Lot Description:
- Central Access
-
- Windows:
- Solar Screens, Storm Window(s)
-
- Roof:
- Composition
-
- Foundation:
- Slab
School Information
-
- Elementary:
- Beulah
-
- Middle:
- Beulah
-
- High:
- Pine Forest
Additional Information
-
- Zoning:
- County
Listing Details
- Listing Office:
- Lpt Realty
