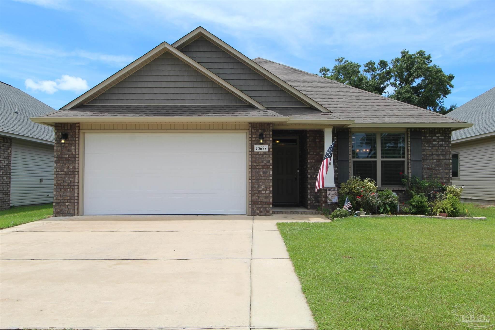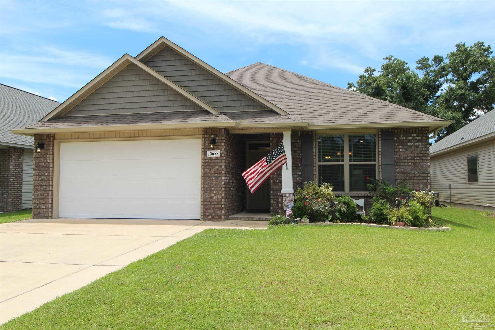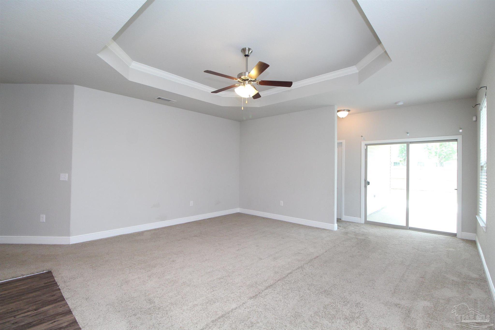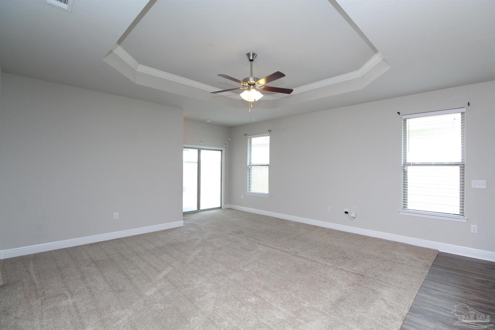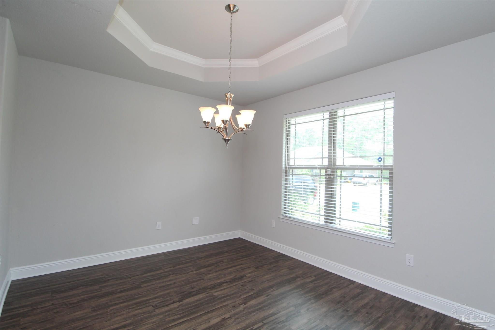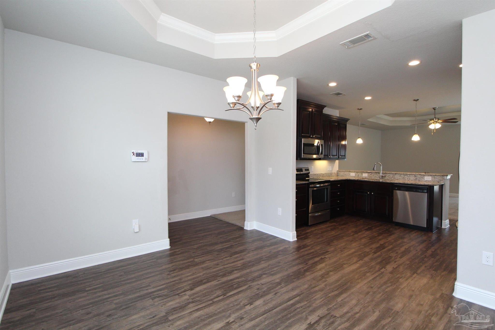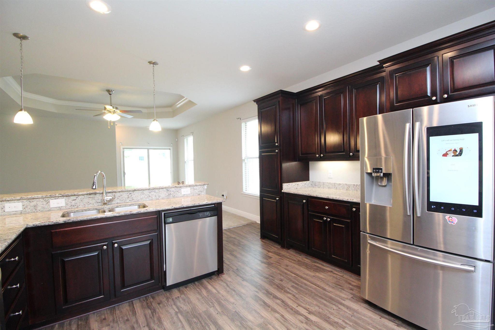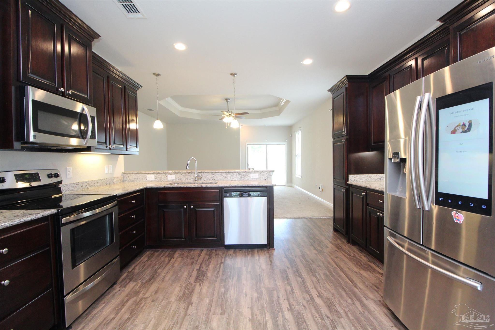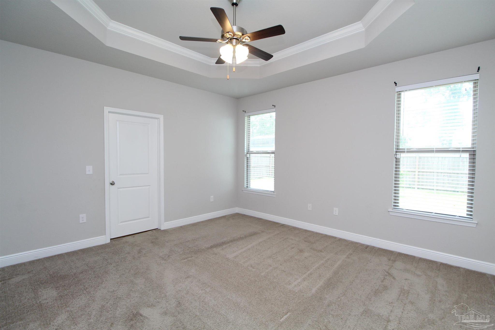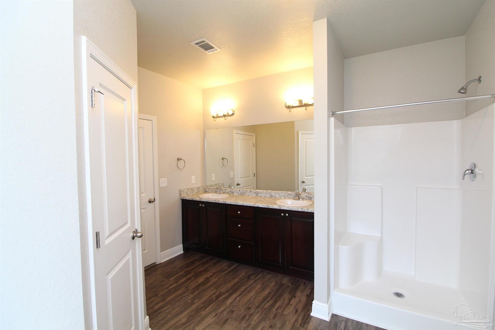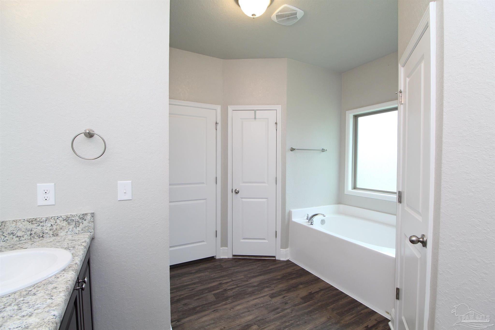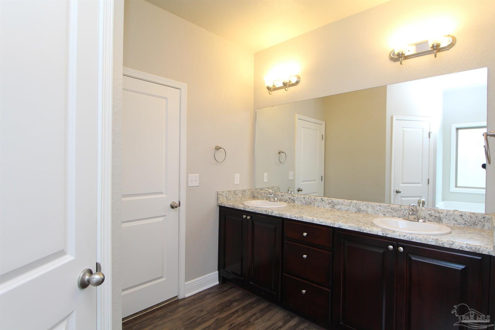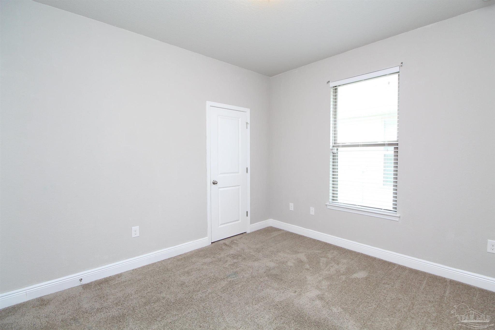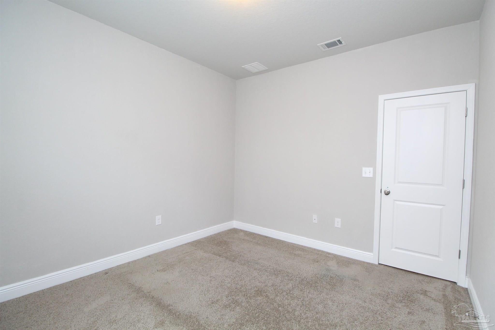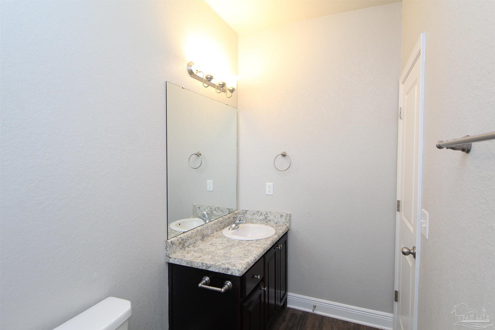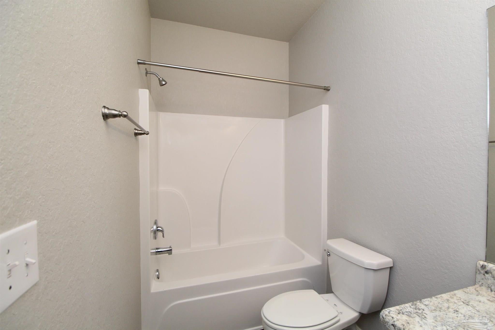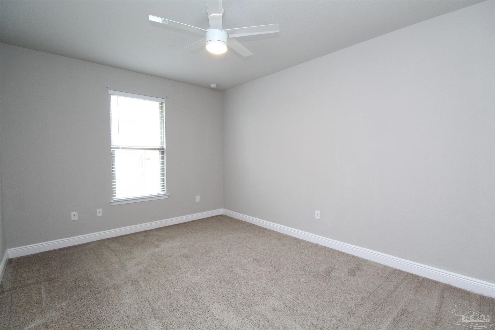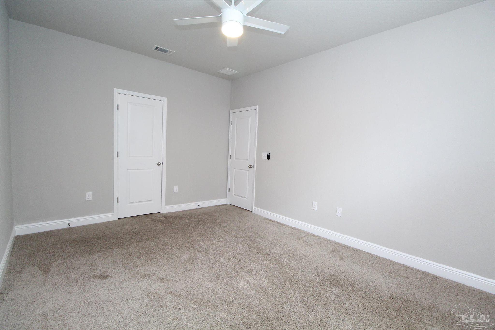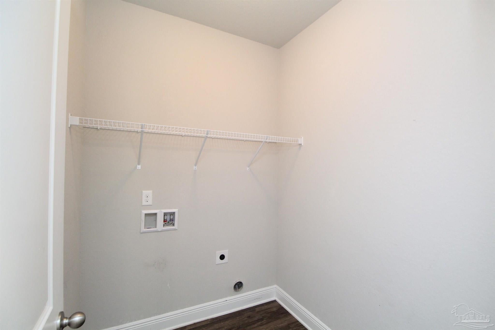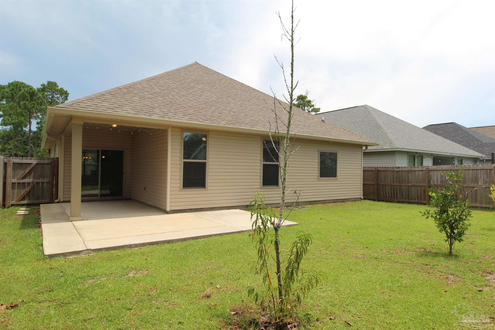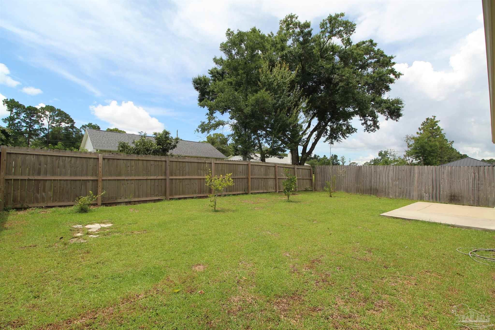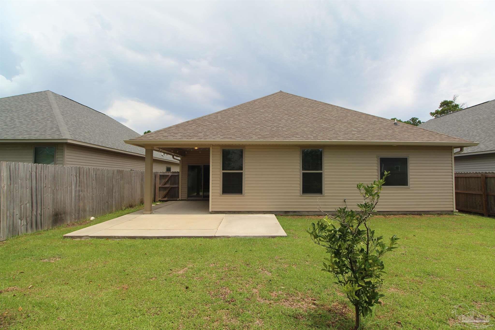$2,050 - 10657 Trailblazer Way, Pensacola
- 3
- Bedrooms
- 2
- Baths
- 1,875
- SQ. Feet
- 0.13
- Acres
This stunning, newly-constructed home offers the perfect blend of comfort and style. Nestled in the desirable Millview Estates III subdivision, you’ll enjoy easy access to the Navy Hospital, NAS back gate, and pristine beaches. Inside, discover soaring 9-foot ceilings adorned with crown molding, elegant textured walls, and spacious walk-in closets in every room. The gourmet kitchen boasts sleek stainless steel appliances, custom maple cabinetry, and stunning granite countertops, all seamlessly flowing into an open-concept living area. The primary suite is a true retreat, featuring a trey ceiling, a serene soaking tub, a double vanity, a separate shower, and a walk-in closet. Two additional bedrooms share a well-appointed bathroom. Relax and unwind on the extended concrete patio, overlooking the fully fenced backyard. This home is pet-friendly with a $250 non-refundable pet fee per pet (no aggressive breeds will be considered). Important Information: Realty Masters residents are required to have renter liability insurance, which can be added for $11.95/month, or you can opt into the Resident Benefits Package (RBP) for $45/month, which includes renter liability insurance, HVAC air filter delivery, and on-demand pest control. Renter’s insurance is required. The home is vacant and will be ready for move-in on January 17th, 2025.
Essential Information
-
- MLS® #:
- 656292
-
- Price:
- $2,050
-
- Bedrooms:
- 3
-
- Bathrooms:
- 2.00
-
- Full Baths:
- 2
-
- Square Footage:
- 1,875
-
- Acres:
- 0.13
-
- Year Built:
- 2018
-
- Type:
- Residential Lease
-
- Sub-Type:
- Residential Detached
-
- Status:
- Active
Community Information
-
- Address:
- 10657 Trailblazer Way
-
- Subdivision:
- Millview Estates
-
- City:
- Pensacola
-
- County:
- Escambia
-
- State:
- FL
-
- Zip Code:
- 32506
Amenities
-
- Parking Spaces:
- 2
-
- Parking:
- 2 Car Garage
-
- Garage Spaces:
- 2
Interior
-
- Appliances:
- Electric Water Heater
-
- Heating:
- Central
-
- Cooling:
- Central Air
-
- Stories:
- One
Exterior
-
- Roof:
- Composition
-
- Foundation:
- Slab
School Information
-
- Elementary:
- Blue Angels
-
- Middle:
- Bailey
-
- High:
- Escambia
Listing Details
- Listing Office:
- Realty Masters
