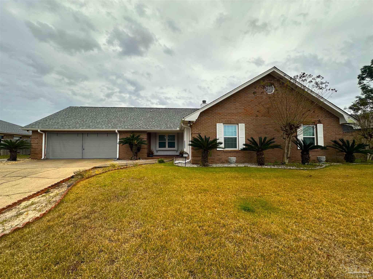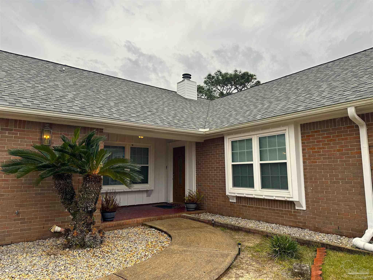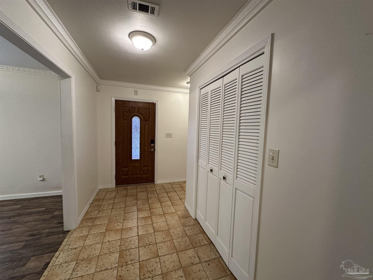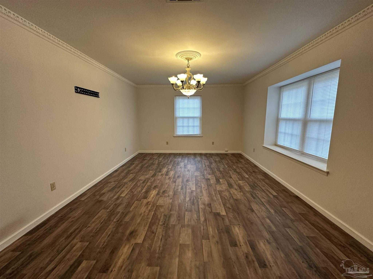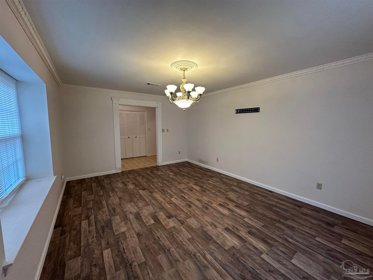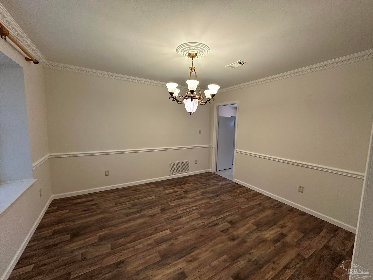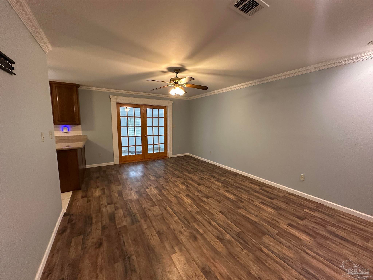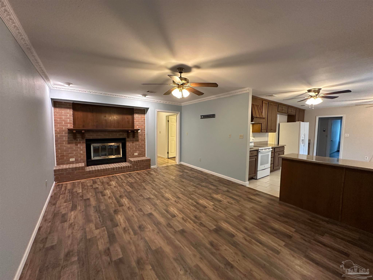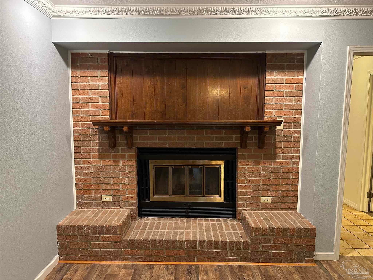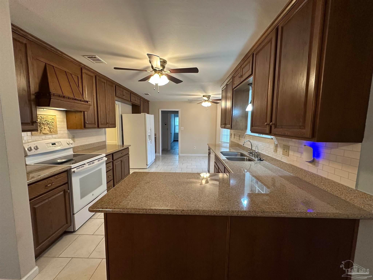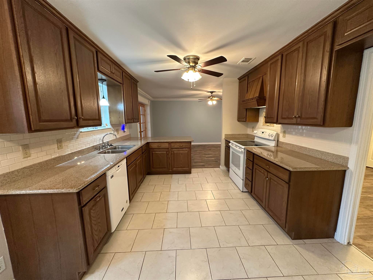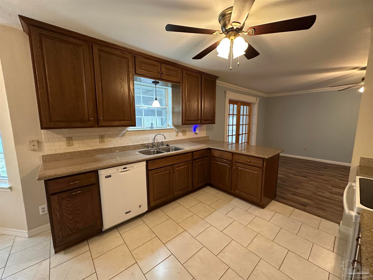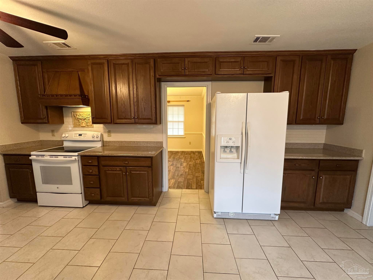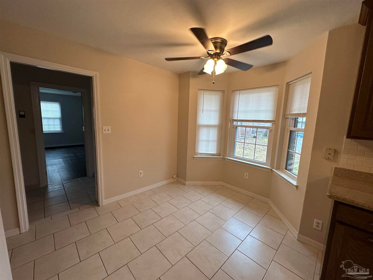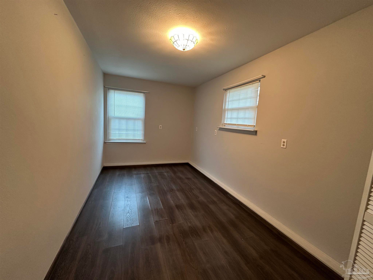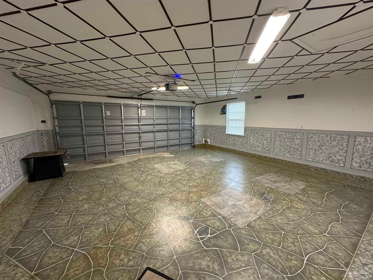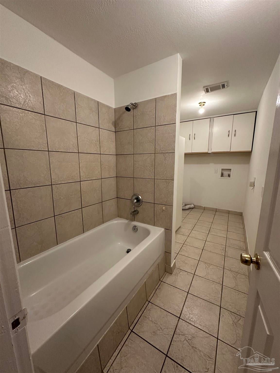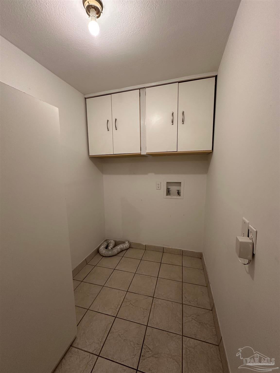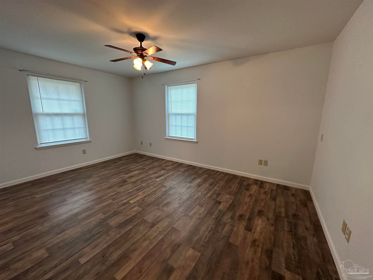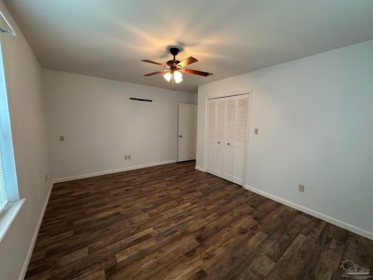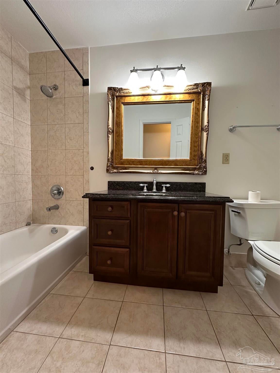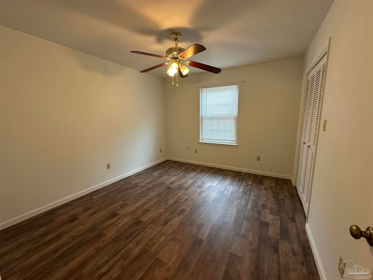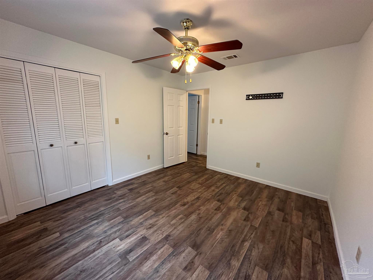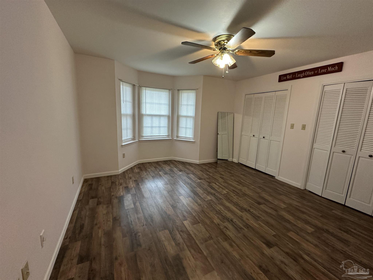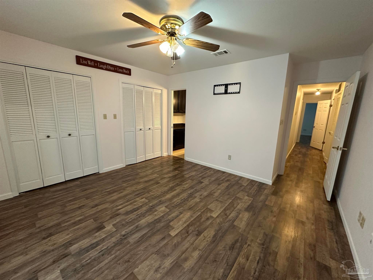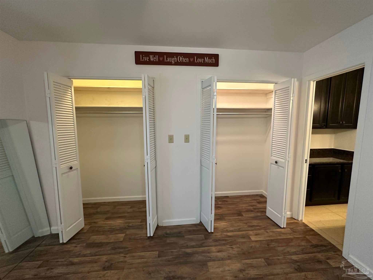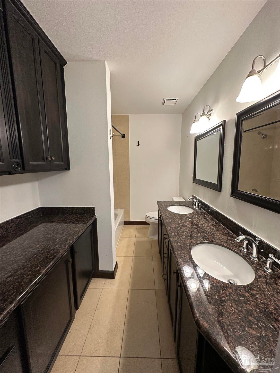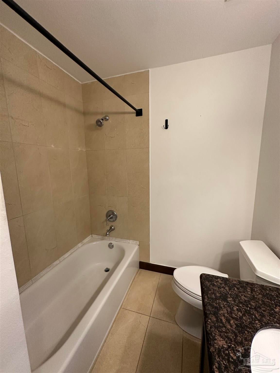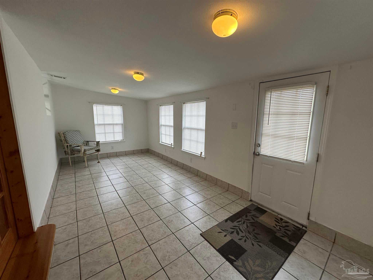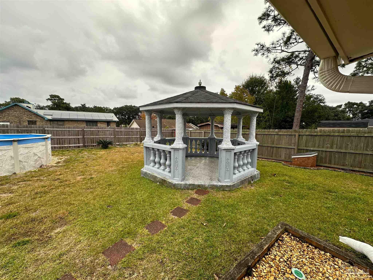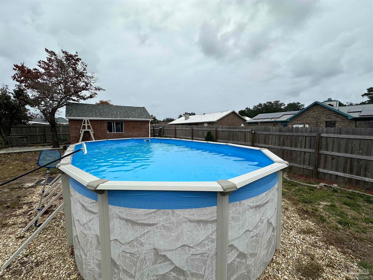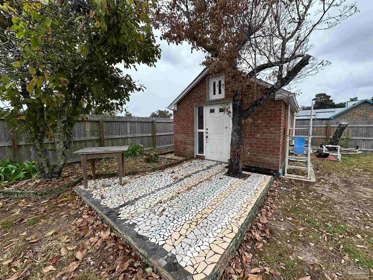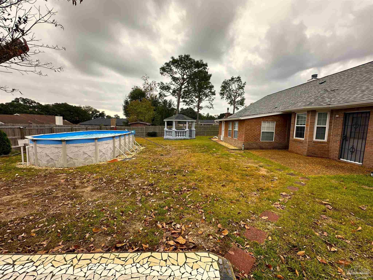$2,400 - 5924 Roble Loma Dr, Pensacola
- 4
- Bedrooms
- 2½
- Baths
- 2,500
- SQ. Feet
- 1983
- Year Built
Beautiful home with Above Ground Pool and Gazebo! This home has so many bonus rooms and extra storage everywhere you look - truly a MUST SEE! INTERIOR FEATURES: Family Room with Brick Fireplace (as-is) and French Doors that lead out to the Florida Room ~ Formal Dining Room ~ Separate Den ~ Kitchen has Granite Countertops and Breakfast Nook, plus all Appliances ~ Master Bedroom with 2 Closets and En-suite Bathroom ~ 3 Guest Bedrooms and Guest Bathroom ~ Laundry Room near back door has a Shower for your Pool Guests to use ~ Garage was used as a Man Cave, but you can also park cars in it if you like ***Exterior Features: Brick Storage Building with Patio ~ Additional Patio ~ Gazebo with Power ~ Above Ground Pool (tenant to maintain) ~ Large 2 Car Garage and side / bonus driveway ~ Close to Ascension Sacred Heart, Cordova Mall and Airport ~ Only a 20 minute drive to NAS Pensacola **** Please verify all features and dimensions prior to applying or placing a deposit on the home if there are specific items that are important to you *** All of our homes are in very good condition and clean – please give us an opportunity to show you excellent customer service!
Essential Information
-
- MLS® #:
- 656155
-
- Price:
- $2,400
-
- Bedrooms:
- 4
-
- Bathrooms:
- 2.50
-
- Full Baths:
- 2
-
- Square Footage:
- 2,500
-
- Acres:
- 0.00
-
- Year Built:
- 1983
-
- Type:
- Residential Lease
-
- Sub-Type:
- Residential Detached
-
- Status:
- Active
Community Information
-
- Address:
- 5924 Roble Loma Dr
-
- Subdivision:
- Roble Loma
-
- City:
- Pensacola
-
- County:
- Escambia
-
- State:
- FL
-
- Zip Code:
- 32526
Amenities
-
- Parking Spaces:
- 2
-
- Parking:
- 2 Car Garage, Boat, Garage Door Opener, Converted Garage
-
- Garage Spaces:
- 2
-
- Waterfront:
- No Water Features
-
- Has Pool:
- Yes
-
- Pool:
- Above Ground
Interior
-
- Interior Features:
- Storage, Ceiling Fan(s), Chair Rail, Crown Molding, Office/Study, Sun Room
-
- Appliances:
- Electric Water Heater, Dishwasher, Disposal, Electric Cooktop, Refrigerator
-
- Heating:
- Central, Fireplace(s)
-
- Cooling:
- Ceiling Fan(s), Central Air
-
- Fireplace:
- Yes
-
- Stories:
- One
Exterior
-
- Exterior Features:
- Irrigation Well
-
- Lot Description:
- Interior Lot
-
- Windows:
- Double Pane Windows, Blinds
-
- Roof:
- Composition
-
- Foundation:
- Slab
School Information
-
- Elementary:
- Bellview
-
- Middle:
- Bellview
-
- High:
- Pine Forest
Listing Details
- Listing Office:
- Mark Downey & Associates, Inc.
