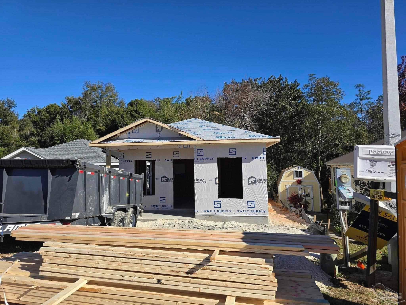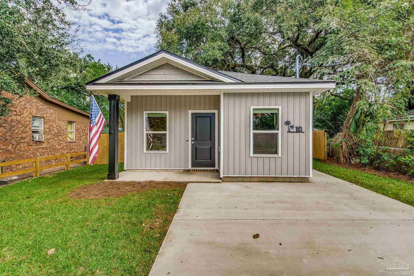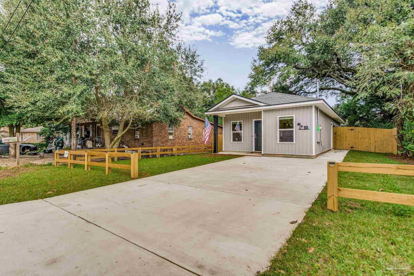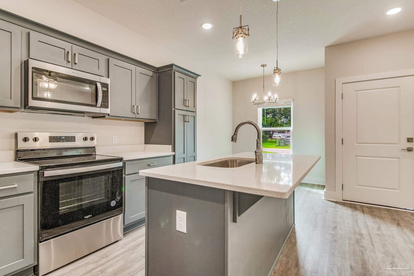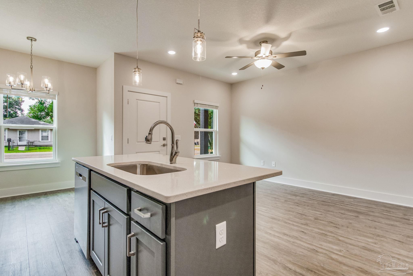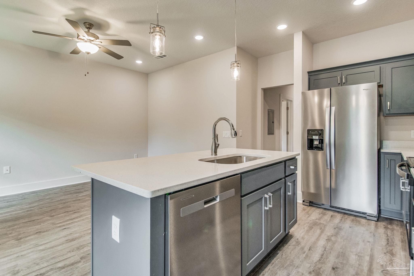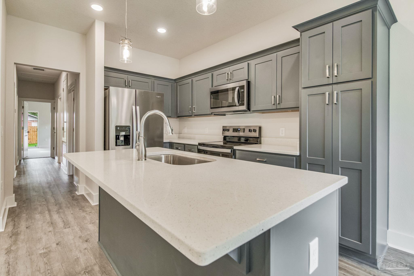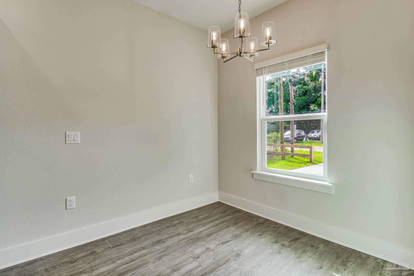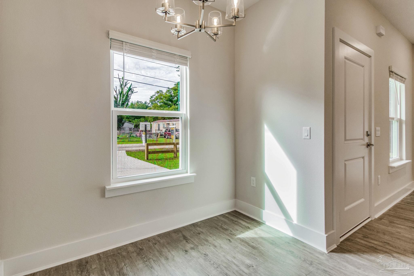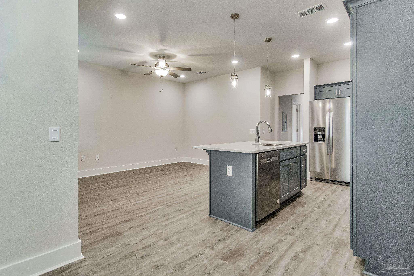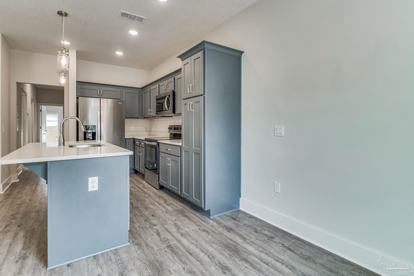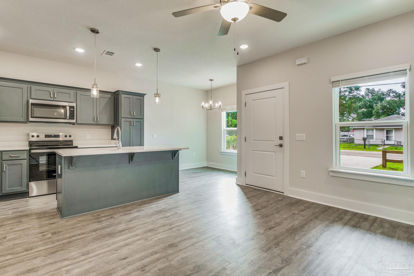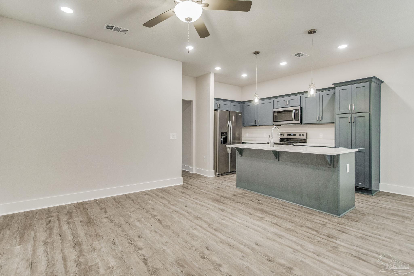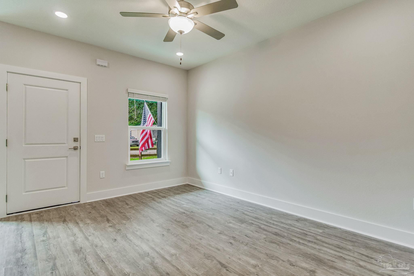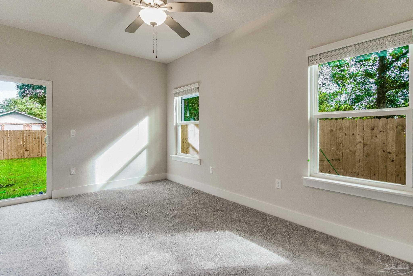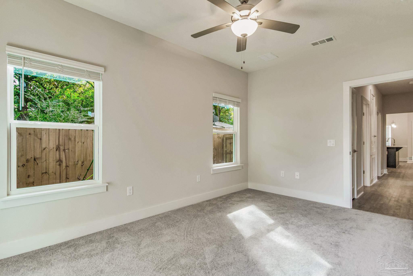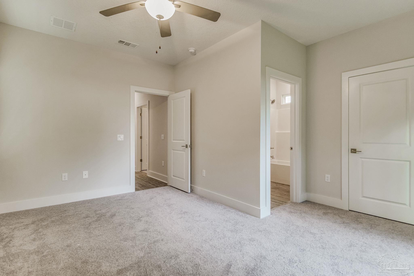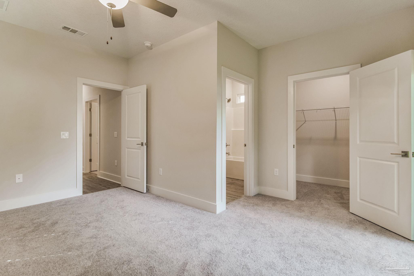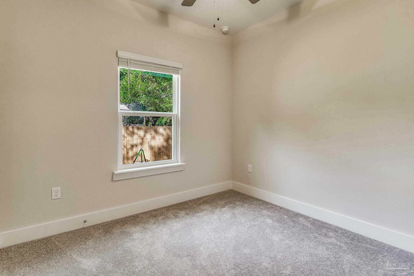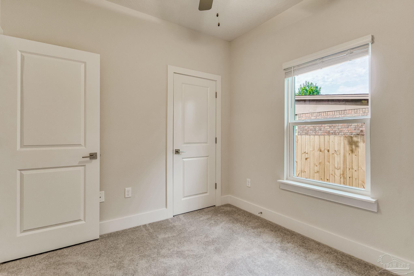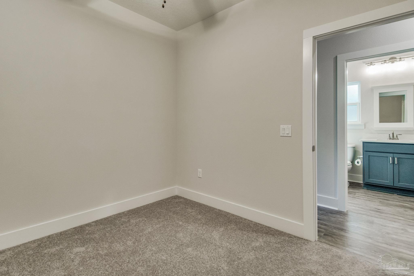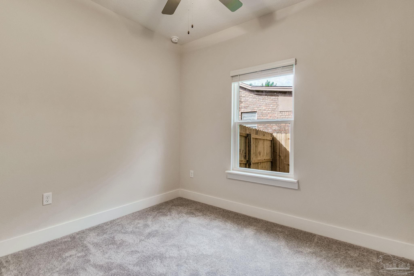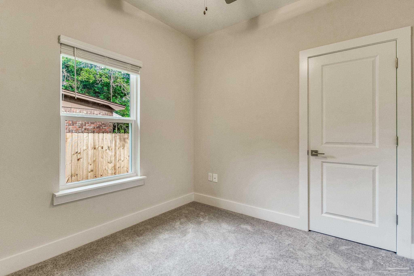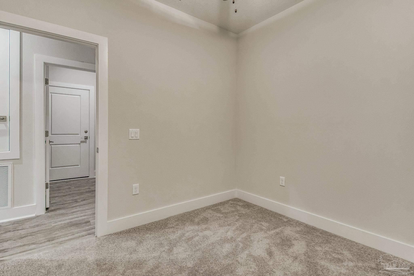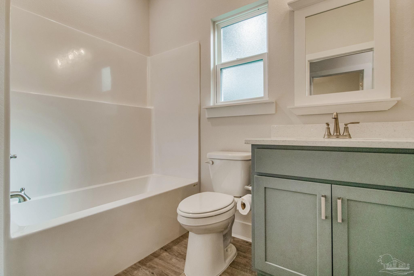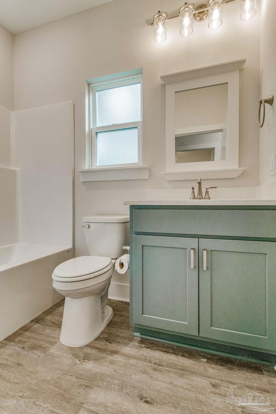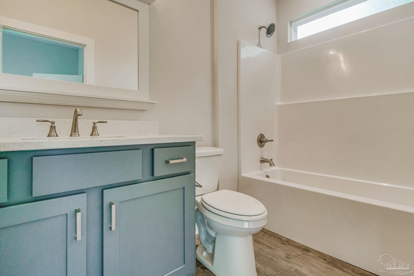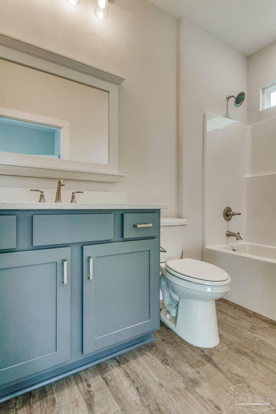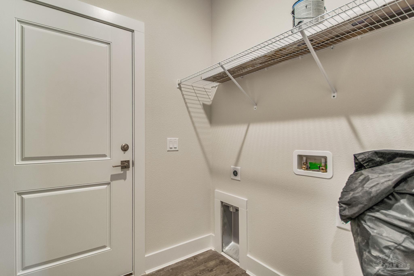$240,000 - 7918 Heirloom Dr, Pensacola
- 3
- Bedrooms
- 2
- Baths
- 1,055
- SQ. Feet
- 0.1
- Acres
Currently Under Construction! Blue Tape Walkthrough Scheduled for February 27th | Estimated Completion Date: March 1st. It is located in a neighborhood with a park for outdoor enjoyment. A covered porch welcomes you as you approach—perfect for enjoying your morning coffee or unwinding after a busy day. Step inside to discover a spacious living room that flows effortlessly into the kitchen and dining area, ideal for relaxation and entertaining. The kitchen has quartz countertops, ample cabinet space, and an island. This home offers three well-appointed bedrooms, each featuring carpeting and ceiling fans, two full bathrooms with a tub/shower combination, quartz countertops, and LVP flooring. A side door from the laundry room will also give you access to the backyard. So that you know, the images provided are for reference only. They feature a different home, and actual colors and designs may vary. Don’t miss the opportunity to make this home yours!
Essential Information
-
- MLS® #:
- 656043
-
- Price:
- $240,000
-
- Bedrooms:
- 3
-
- Bathrooms:
- 2.00
-
- Full Baths:
- 2
-
- Square Footage:
- 1,055
-
- Acres:
- 0.10
-
- Year Built:
- 2024
-
- Type:
- Residential
-
- Sub-Type:
- Single Family Residence
-
- Style:
- Contemporary, Cottage
-
- Status:
- Active
Community Information
-
- Address:
- 7918 Heirloom Dr
-
- Subdivision:
- Silverton
-
- City:
- Pensacola
-
- County:
- Escambia
-
- State:
- FL
-
- Zip Code:
- 32514
Amenities
-
- Utilities:
- Cable Available
-
- Parking:
- Driveway, Front Entrance
-
- Has Pool:
- Yes
-
- Pool:
- None
Interior
-
- Interior Features:
- Ceiling Fan(s)
-
- Appliances:
- Electric Water Heater, Built In Microwave, Dishwasher
-
- Heating:
- Central
-
- Cooling:
- Central Air, Ceiling Fan(s)
-
- # of Stories:
- 1
-
- Stories:
- One
Exterior
-
- Lot Description:
- Central Access
-
- Roof:
- Shingle
-
- Foundation:
- Slab
School Information
-
- Elementary:
- Ensley
-
- Middle:
- Ferry Pass
-
- High:
- Pine Forest
Additional Information
-
- Zoning:
- Res Single
Listing Details
- Listing Office:
- Levin Rinke Realty
