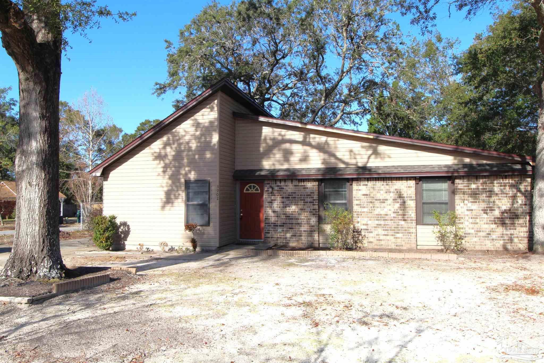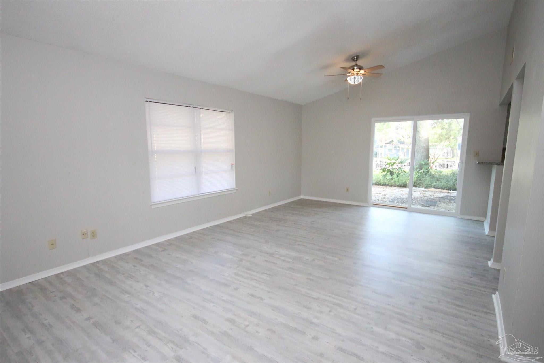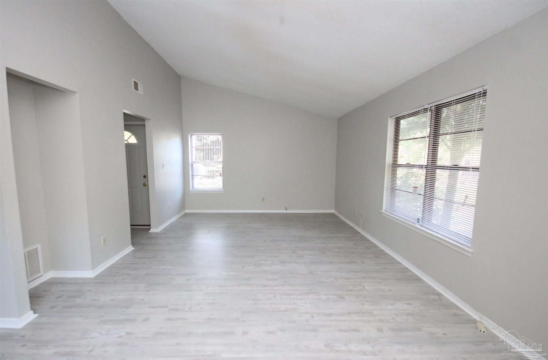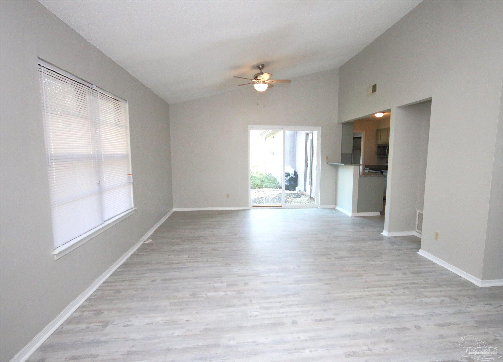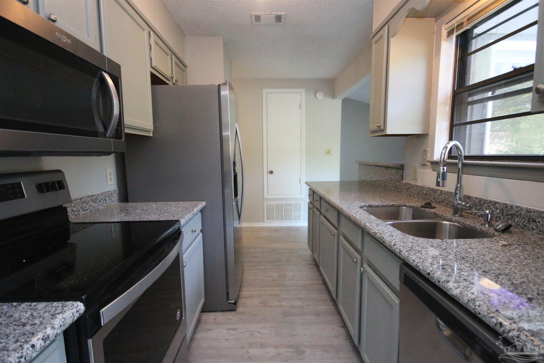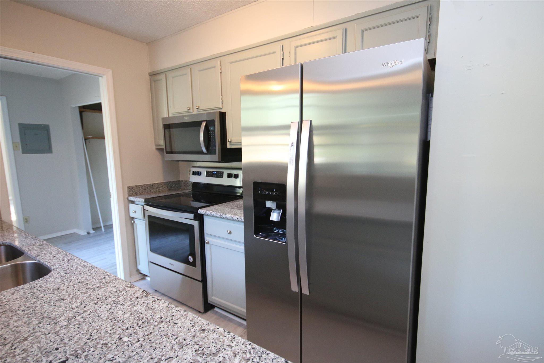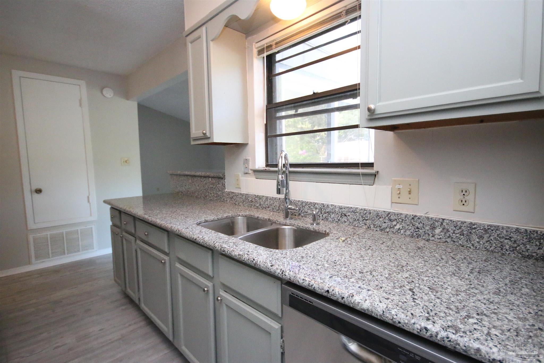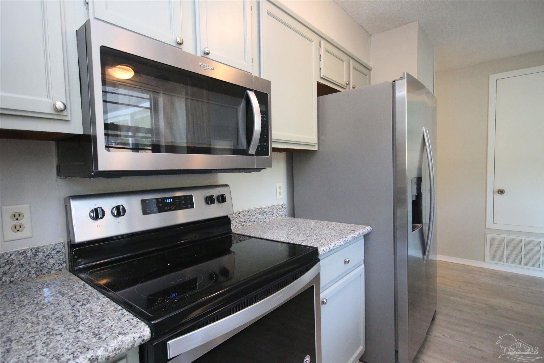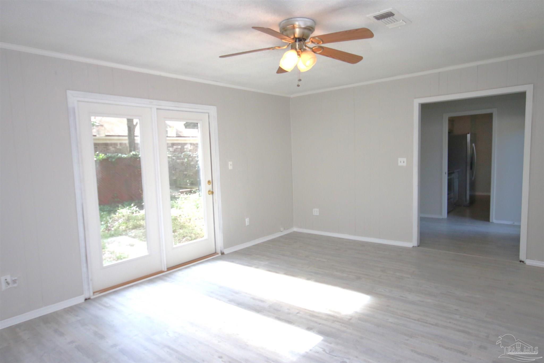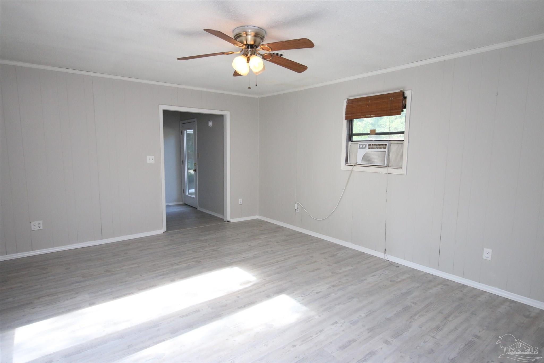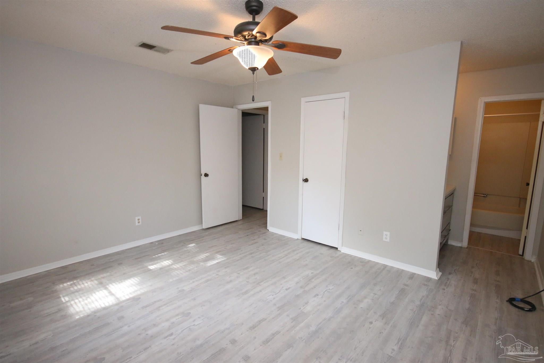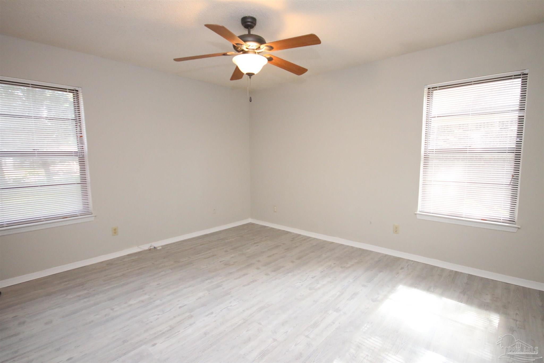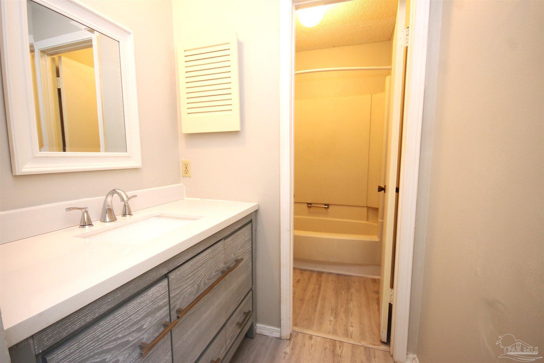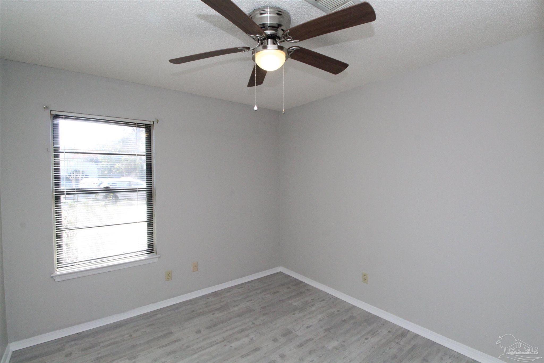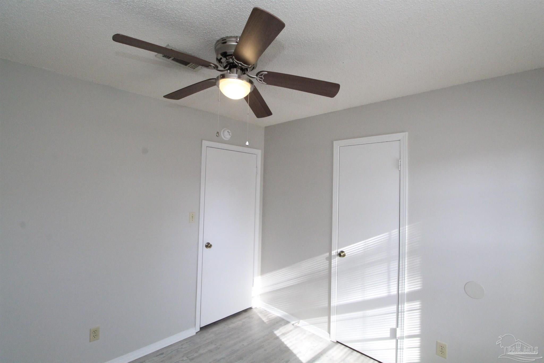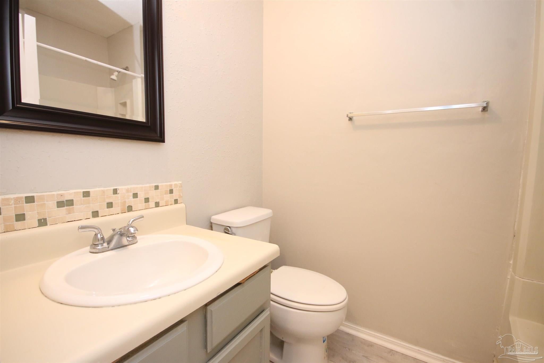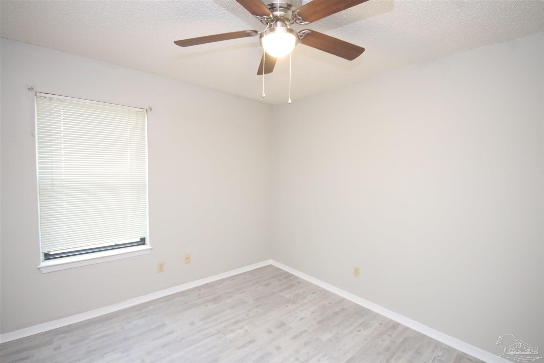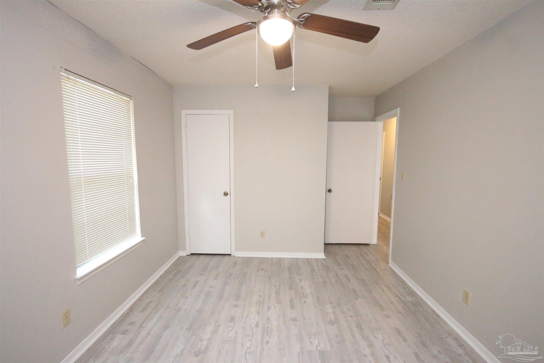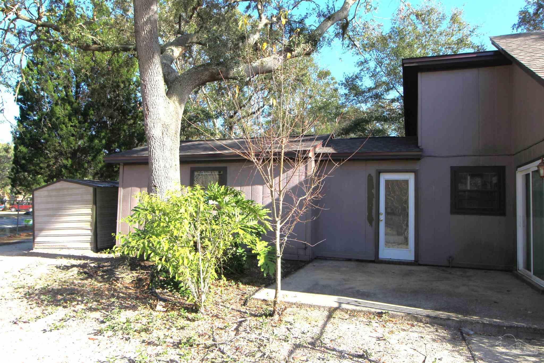$1,650 - 3902 Elmcrest Dr, Pensacola
- 3
- Bedrooms
- 2
- Baths
- 1,432
- SQ. Feet
- 1980
- Year Built
This beautifully remodeled 3-bedroom, 2-bathroom rental home offers over 1,400 sqft of thoughtfully designed living space, including a bonus room perfect for an office or playroom. Located off Creighton Rd. just minutes from Scenic Hwy and I-10, this home features a spacious family room with wood-look flooring throughout, vaulted ceilings, and large windows that fill the space with natural light. The galley-style kitchen is a standout, with granite countertops and stainless steel appliances, including a fridge with an ice maker and water dispenser, stove, microwave, and dishwasher. The primary bedroom offers a private ensuite with an updated vanity. A sliding glass door from the dining area leads to the back patio. Additional conveniences include inside laundry hookups. Realty Masters residents are required to have renter liability insurance, which can be added for $11.95/month, or you can opt into the Resident Benefits Package (RBP) for $45/month, which includes renter liability insurance, HVAC air filter delivery, and on-demand pest control. This pet-friendly home requires owner approval and a $250 non-refundable pet fee per pet (aggressive breed dogs not considered). The home is vacant and will be available for move-in starting January 17th.
Essential Information
-
- MLS® #:
- 655974
-
- Price:
- $1,650
-
- Bedrooms:
- 3
-
- Bathrooms:
- 2.00
-
- Full Baths:
- 2
-
- Square Footage:
- 1,432
-
- Acres:
- 0.00
-
- Year Built:
- 1980
-
- Type:
- Residential Lease
-
- Sub-Type:
- Residential Detached
-
- Status:
- Active
Community Information
-
- Address:
- 3902 Elmcrest Dr
-
- Subdivision:
- Baywoods
-
- City:
- Pensacola
-
- County:
- Escambia
-
- State:
- FL
-
- Zip Code:
- 32504
Amenities
-
- Parking Spaces:
- 2
-
- Parking:
- Driveway
-
- Has Pool:
- Yes
-
- Pool:
- None
Interior
-
- Interior Features:
- Baseboards, Ceiling Fan(s), Vaulted Ceiling(s), Bonus Room
-
- Appliances:
- Electric Water Heater, Built In Microwave, Dishwasher, Electric Cooktop, Refrigerator
-
- Heating:
- Central
-
- Cooling:
- Ceiling Fan(s), Central Air, Wall/Window Unit(s)
-
- # of Stories:
- 1
-
- Stories:
- One
Exterior
-
- Windows:
- Blinds
-
- Roof:
- Composition
-
- Foundation:
- Slab
School Information
-
- Elementary:
- Scenic Heights
-
- Middle:
- Ferry Pass
-
- High:
- Washington
Listing Details
- Listing Office:
- Realty Masters
