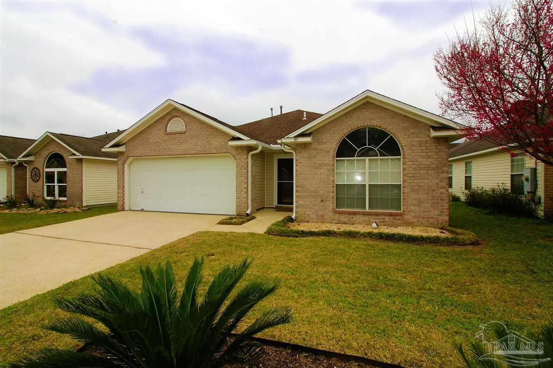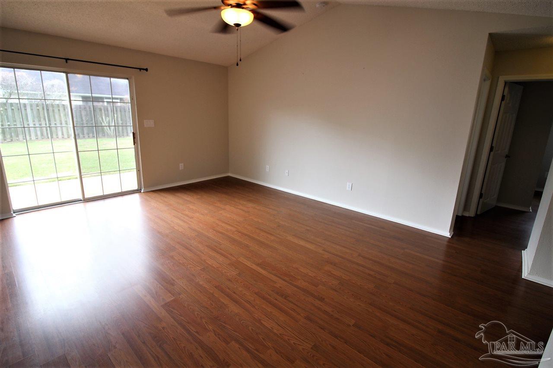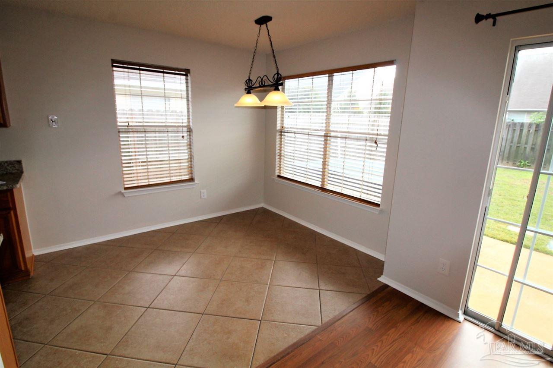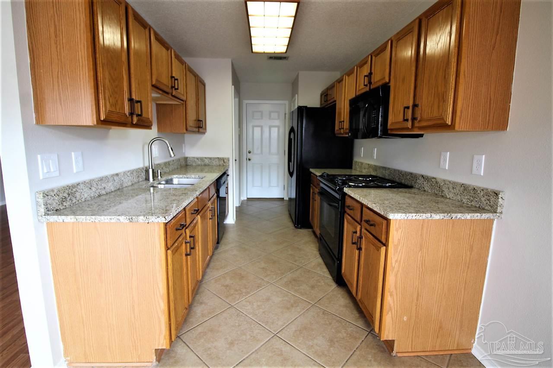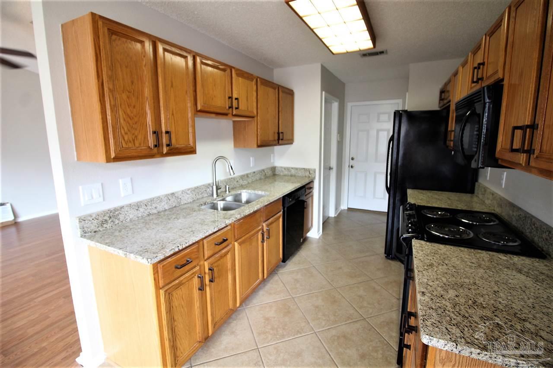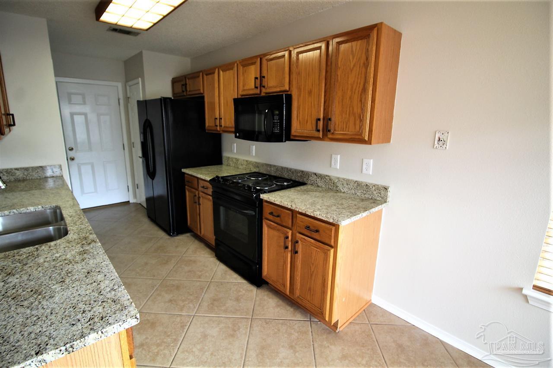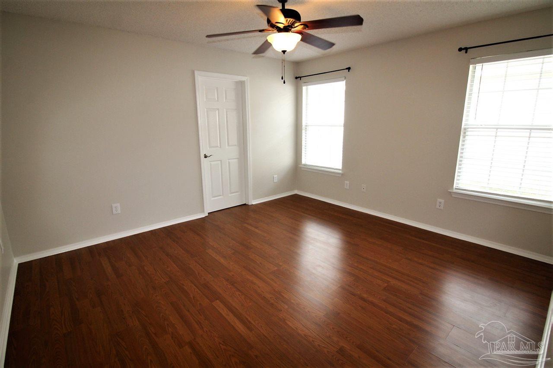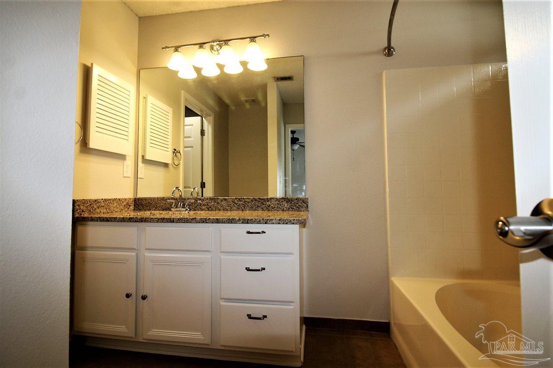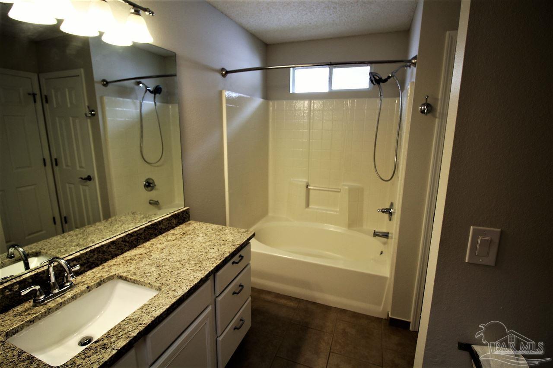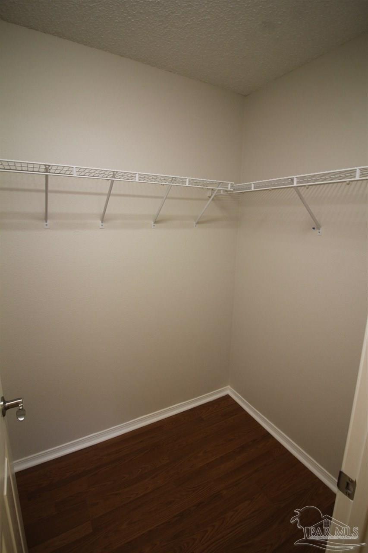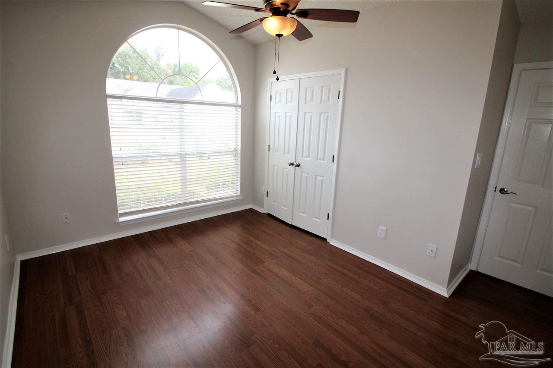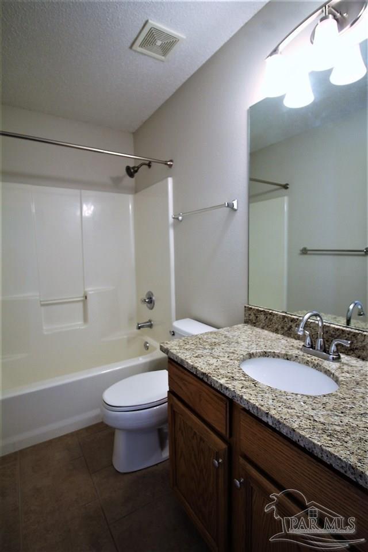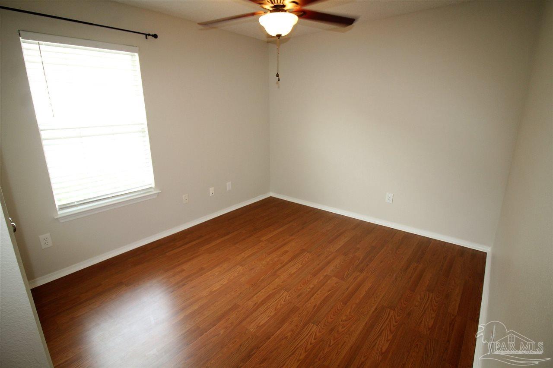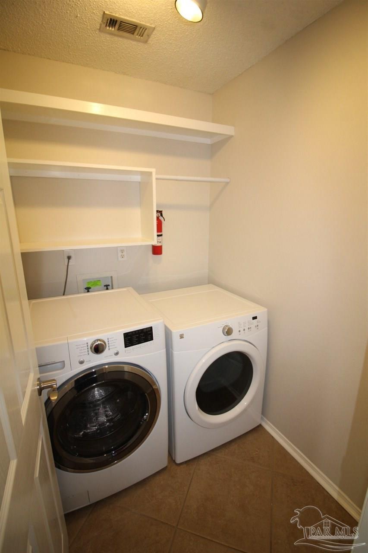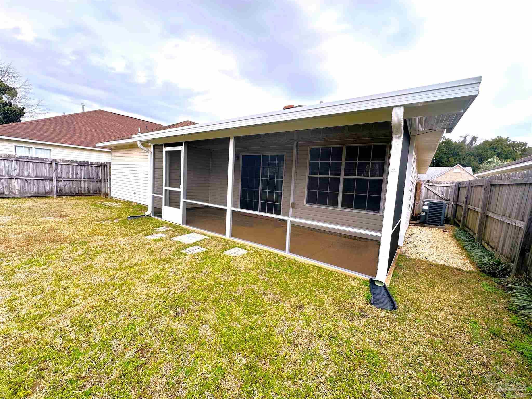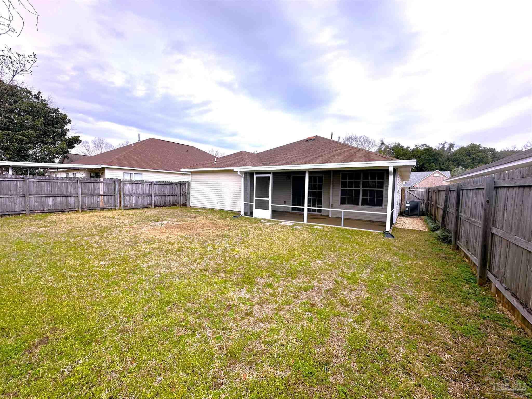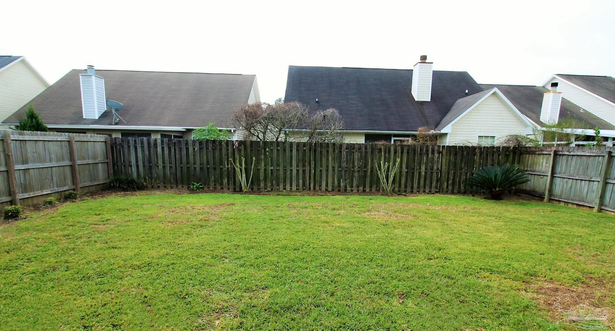$1,775 - 319 Mirabelle Dr, Pensacola
- 3
- Bedrooms
- 2
- Baths
- 1,285
- SQ. Feet
- 1998
- Year Built
Fabulous home with LOTS of Upgrades just minutes away from West Florida Hospital!!! Owner just had a NEMA 14-50 EV outlet installed in garage ***INTERIOR FEATURES: Wood looking floors, High Ceilings and plenty of Light from Large Glass door make up the Living Room ~ Master bedroom also has Wood looking Floors, Master bath has Tile Floors and Granite Countertops, Walk-In Closet and Soaking Tub / Shower ~ 2 Guest Bedrooms with Guest Bath (also has Granite Countertops) ~ Kitchen with Granite Countertops, Tile and nice Appliances ~ Washer and Dryer included (as-is) ***EXTERIOR FEATURES: Fully Fenced Backyard (lawncare included in the rent) ~ Screened Patio ~ Security System available for Tenant to activate ~ 2 Car Garage Desirable location, top schools; 3 minutes to West Florida Hospital, about 5 min to I-10, 10 to UWF, 15 to Cordova Mall/Airport, 25-30 to NAS/Corry Station & 30 to Pensacola Beach/Perdido Key **** Please verify all features and dimensions prior to applying or placing a deposit on the home if there are specific items that are important to you *** All of our homes are in very good condition and clean – please give us an opportunity to show you excellent customer service!
Essential Information
-
- MLS® #:
- 655870
-
- Price:
- $1,775
-
- Bedrooms:
- 3
-
- Bathrooms:
- 2.00
-
- Full Baths:
- 2
-
- Square Footage:
- 1,285
-
- Acres:
- 0.00
-
- Year Built:
- 1998
-
- Type:
- Residential Lease
-
- Sub-Type:
- Residential Detached
-
- Status:
- Active
Community Information
-
- Address:
- 319 Mirabelle Dr
-
- Subdivision:
- Mirabelle
-
- City:
- Pensacola
-
- County:
- Escambia
-
- State:
- FL
-
- Zip Code:
- 32514
Amenities
-
- Utilities:
- Cable Available
-
- Parking Spaces:
- 2
-
- Parking:
- 2 Car Garage, Garage Door Opener
-
- Garage Spaces:
- 2
Interior
-
- Interior Features:
- Ceiling Fan(s), Walk-In Closet(s)
-
- Appliances:
- Gas Water Heater, Dryer, Washer, Built In Microwave, Dishwasher, Electric Cooktop, Oven/Cooktop, Refrigerator
-
- Heating:
- Natural Gas
-
- Cooling:
- Ceiling Fan(s), Central Air
-
- Stories:
- One
Exterior
-
- Lot Description:
- Interior Lot
-
- Windows:
- Double Pane Windows, Blinds
-
- Roof:
- Composition
-
- Foundation:
- Slab
School Information
-
- Elementary:
- Ferry Pass
-
- Middle:
- Ferry Pass
-
- High:
- Pine Forest
Listing Details
- Listing Office:
- Mark Downey & Associates, Inc.
