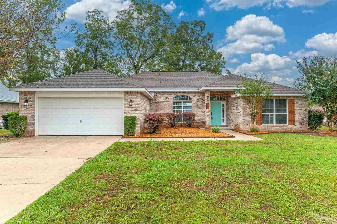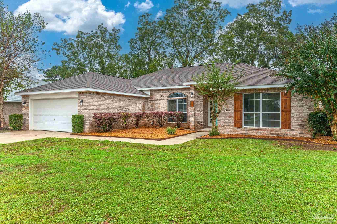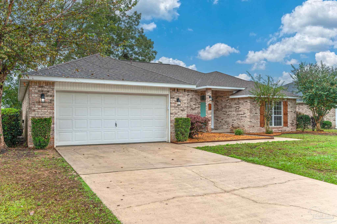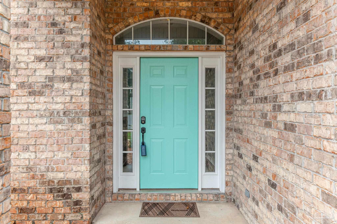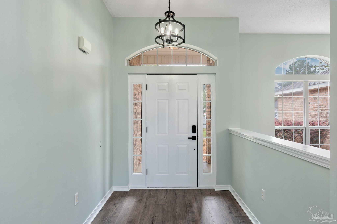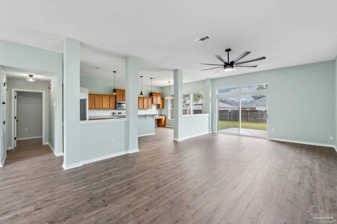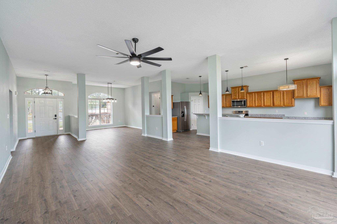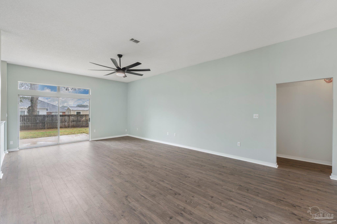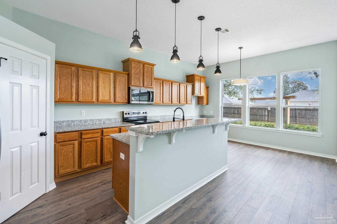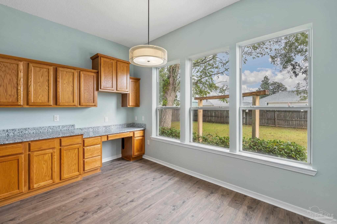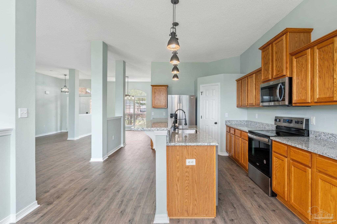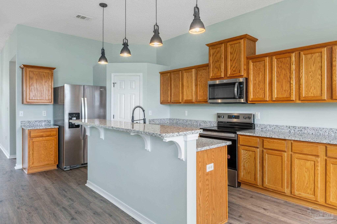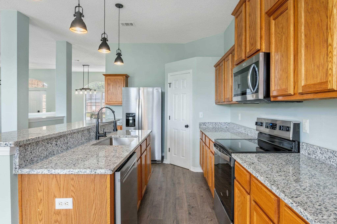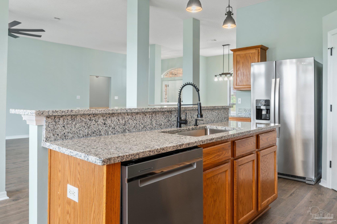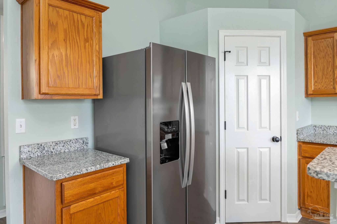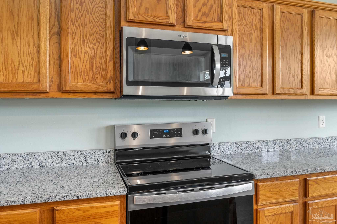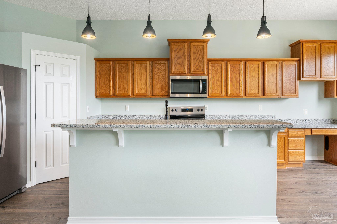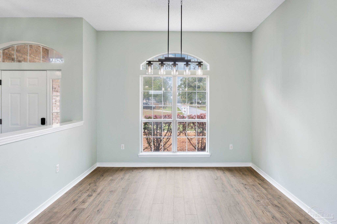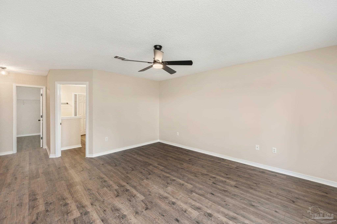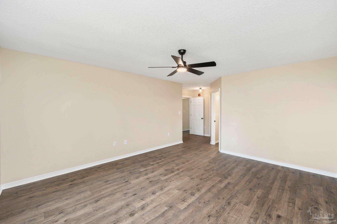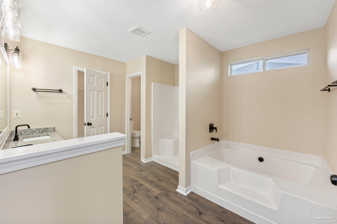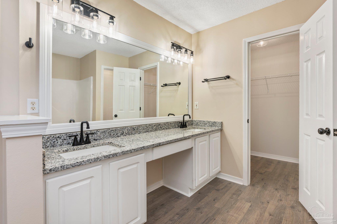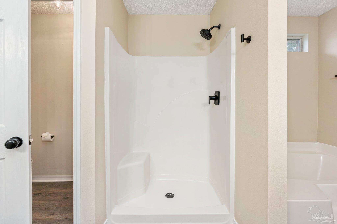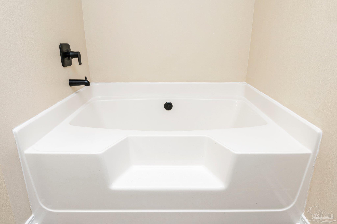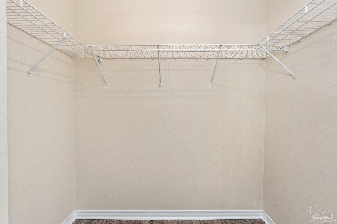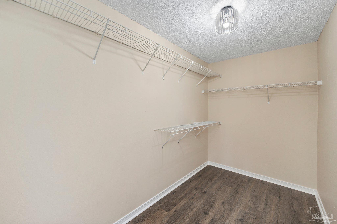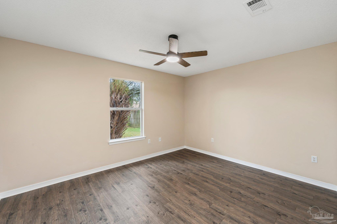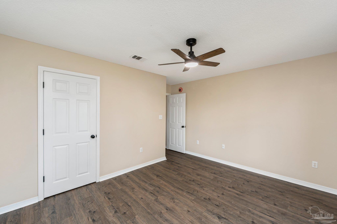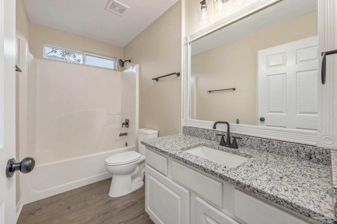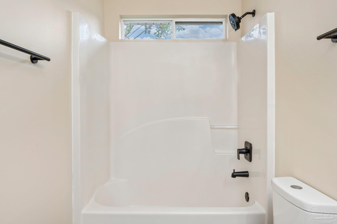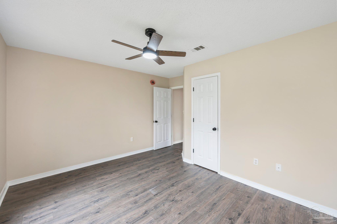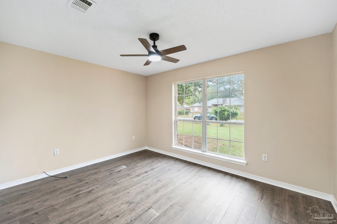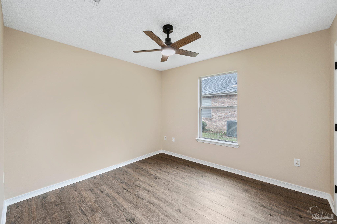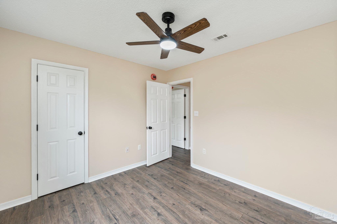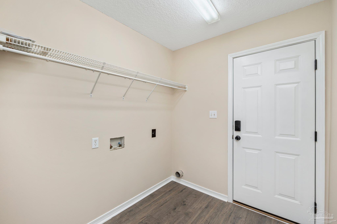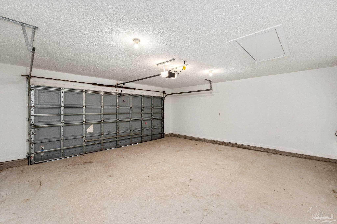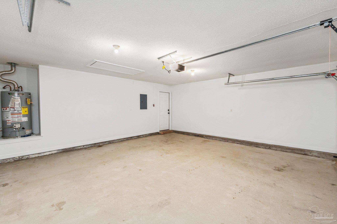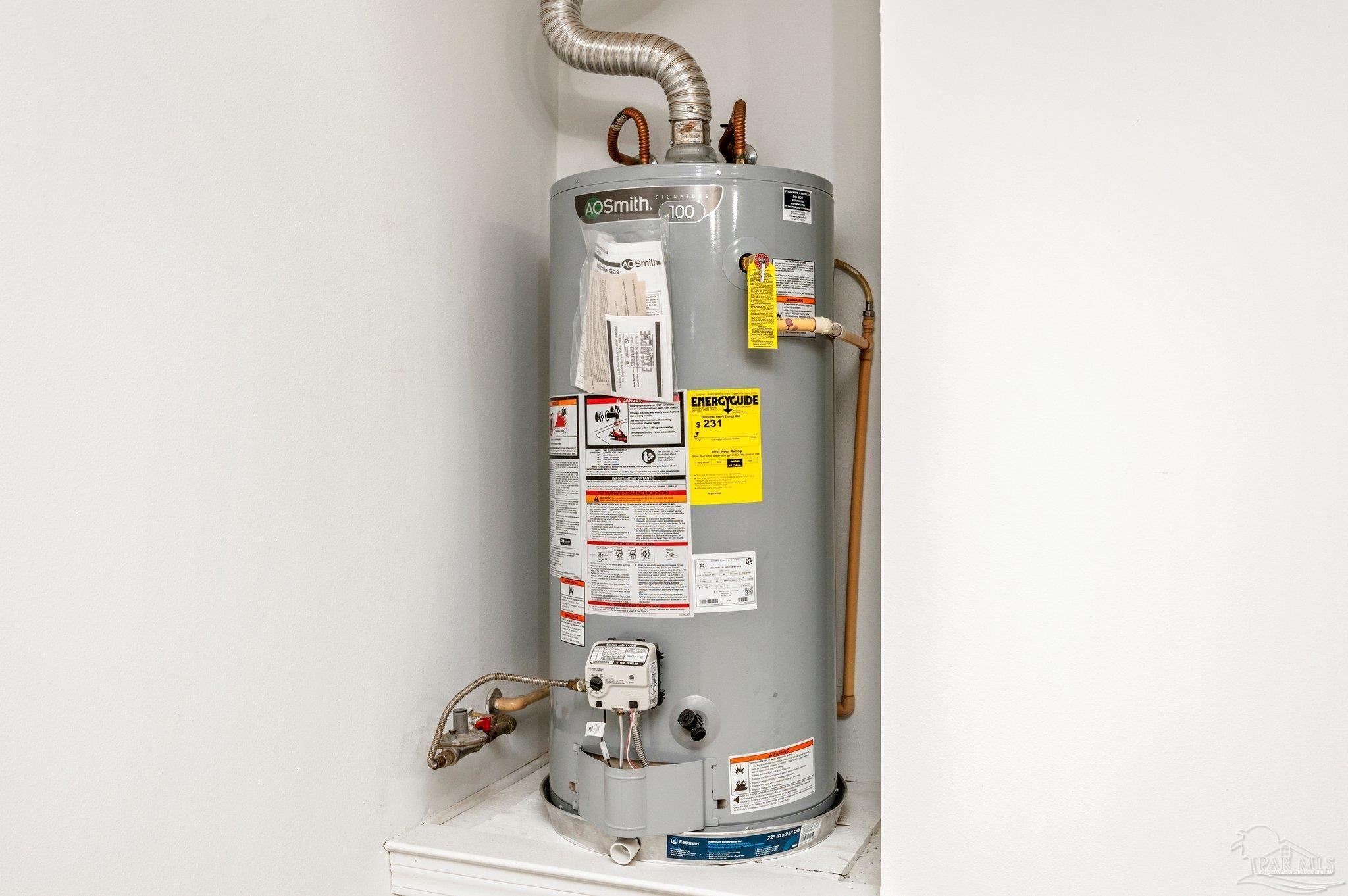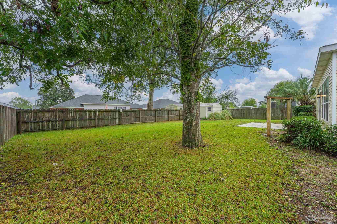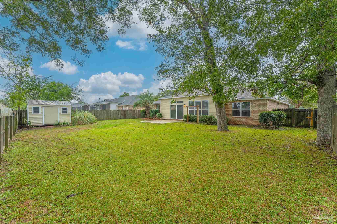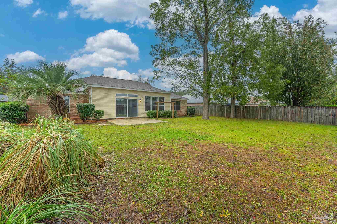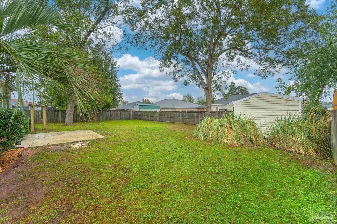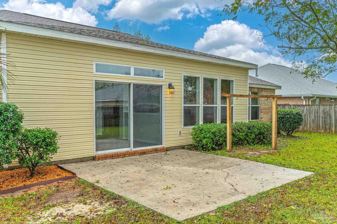$375,000 - 3167 Border Creek Rd, Crestview
- 4
- Bedrooms
- 2
- Baths
- 2,327
- SQ. Feet
- 0.26
- Acres
Seller has spared no expense making this home updated and move in ready for the next buyer! I will post a full list in the docs of updates. Step inside and feel the open space enhanced even more by the 10' ceilings. Every room, ceiling, trim & baseboard has been freshly painted (including garage) in soothing but yet updated and neutral paint colors. Every light fixture has been updated, all new granite countertops in kitchen & baths, new tub/shower/sink fixtures, ALL new laminate flooring throughout! No carpet. All brand new SS appliances & new garage door opener. The Master bedroom is a private oasis with a large walk-in closet with another large walk-in closet in the bathroom area. Master bath features a massive 70'' double vanity, separate shower, large soaking tub & water closet. The three guest bedrooms are all good sized with ample closet space and share a 4 pc bathroom. Re-roof was done in 2022 New gas Water Heater in 2024 New HVAC system in 2024 Pre-listing Inspection and WDO done in July of 2024 Septic Pump out done in September 2024 Shed conveys at no value **Please see Document section for exhaustive list of updates **All information believed accurate but buyer should verify
Essential Information
-
- MLS® #:
- 655848
-
- Price:
- $375,000
-
- Bedrooms:
- 4
-
- Bathrooms:
- 2.00
-
- Full Baths:
- 2
-
- Square Footage:
- 2,327
-
- Acres:
- 0.26
-
- Year Built:
- 2003
-
- Type:
- Residential
-
- Sub-Type:
- Single Family Residence
-
- Style:
- Ranch
-
- Status:
- Active
Community Information
-
- Address:
- 3167 Border Creek Rd
-
- Subdivision:
- Brooke Estates
-
- City:
- Crestview
-
- County:
- Okaloosa
-
- State:
- FL
-
- Zip Code:
- 32539
Amenities
-
- Parking Spaces:
- 2
-
- Parking:
- 2 Car Garage, Garage Door Opener
-
- Garage Spaces:
- 2
-
- Has Pool:
- Yes
-
- Pool:
- None
Interior
-
- Interior Features:
- Ceiling Fan(s), High Speed Internet, Walk-In Closet(s)
-
- Appliances:
- Gas Water Heater, Built In Microwave, Dishwasher, Refrigerator, ENERGY STAR Qualified Refrigerator, ENERGY STAR Qualified Appliances, ENERGY STAR Qualified Water Heater
-
- Heating:
- Natural Gas, ENERGY STAR Qualified Equipment
-
- Cooling:
- Central Air, Ceiling Fan(s), ENERGY STAR Qualified Equipment
-
- # of Stories:
- 1
-
- Stories:
- One
Exterior
-
- Windows:
- Double Pane Windows
-
- Roof:
- Shingle
-
- Foundation:
- Slab
School Information
-
- Elementary:
- Local School In County
-
- Middle:
- Local School In County
-
- High:
- Local School In County
Additional Information
-
- Zoning:
- Res Single
Listing Details
- Listing Office:
- Sand Dunes Real Estate
