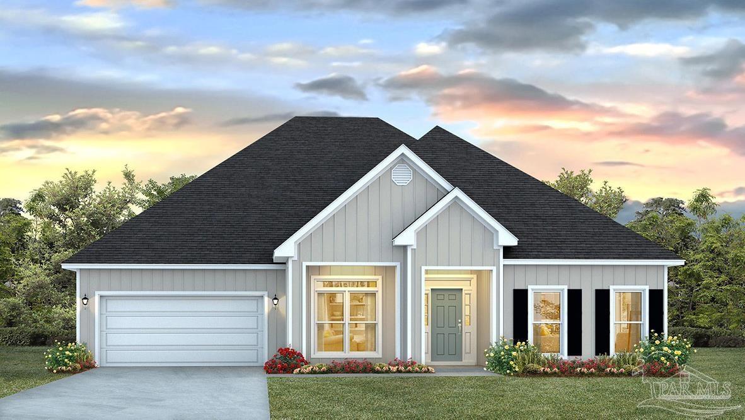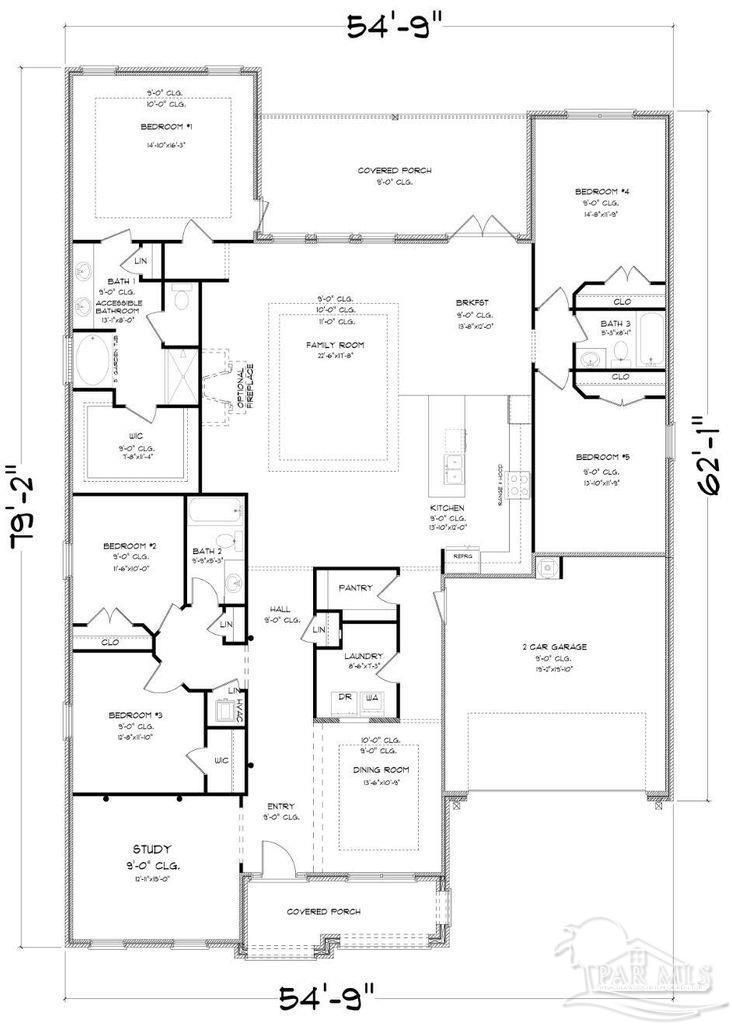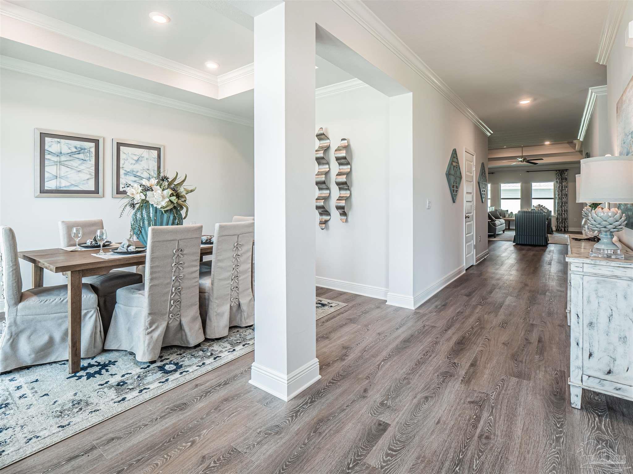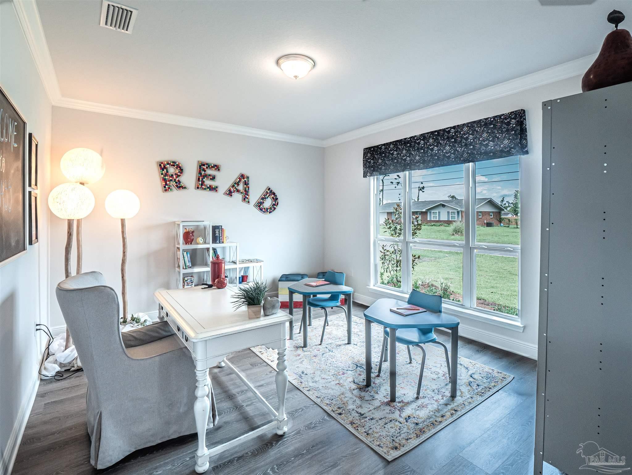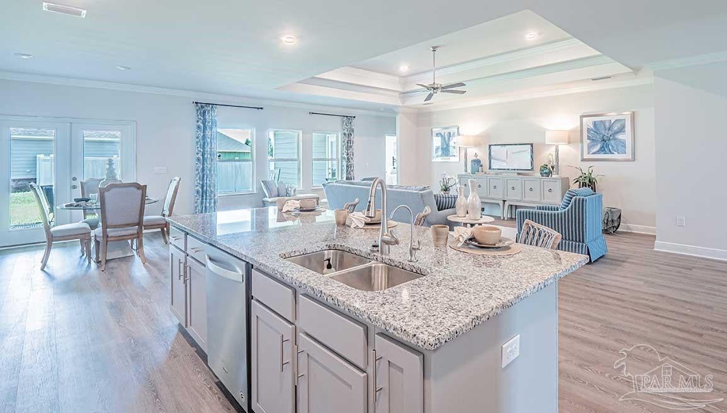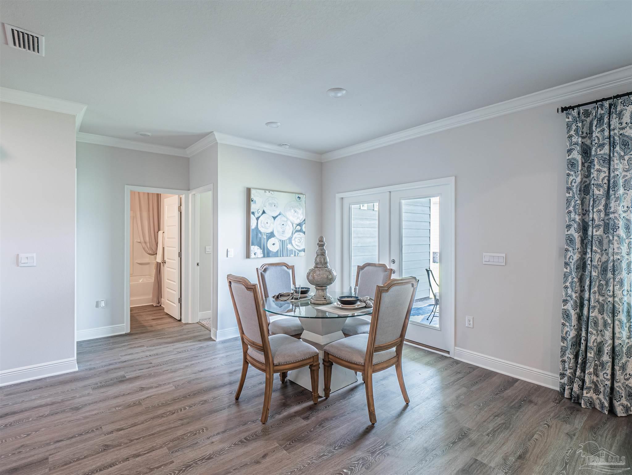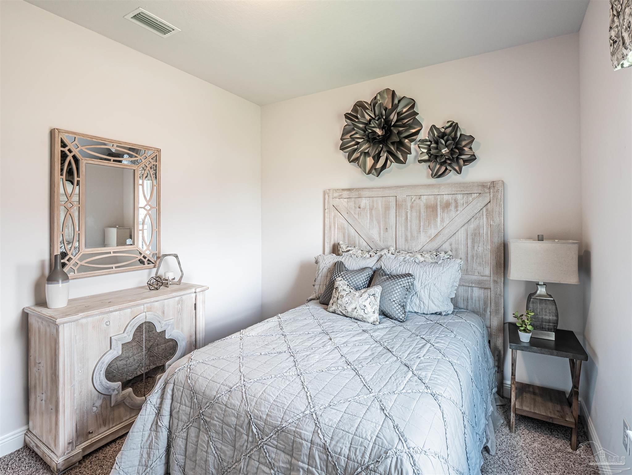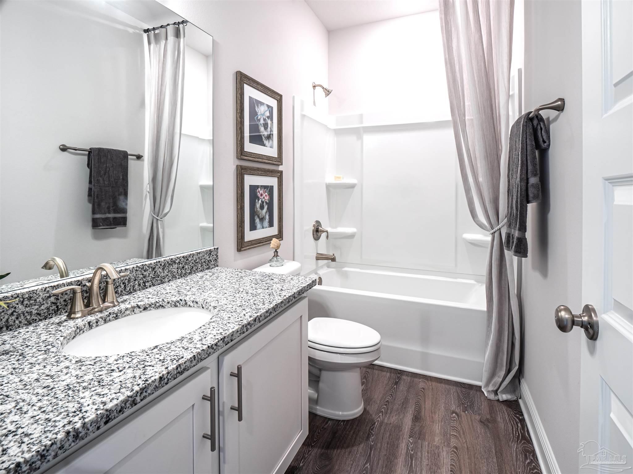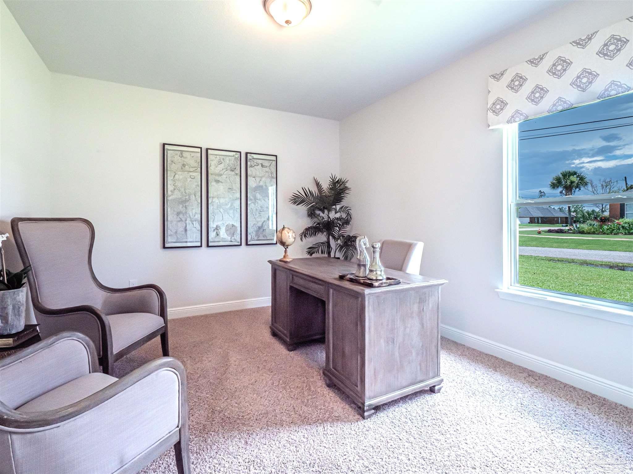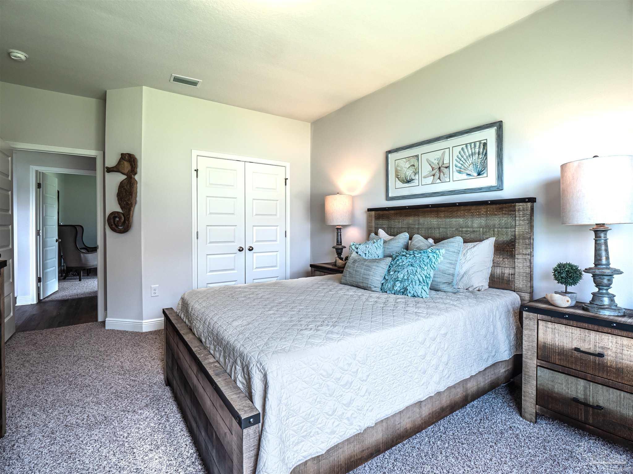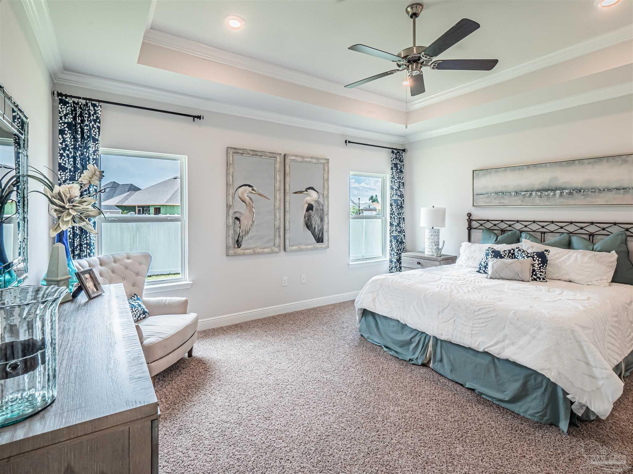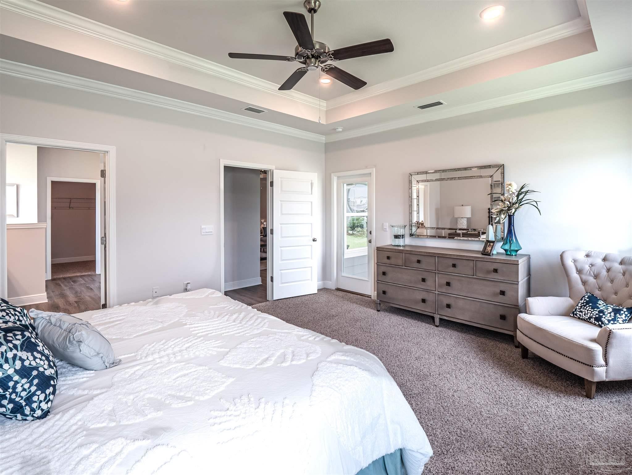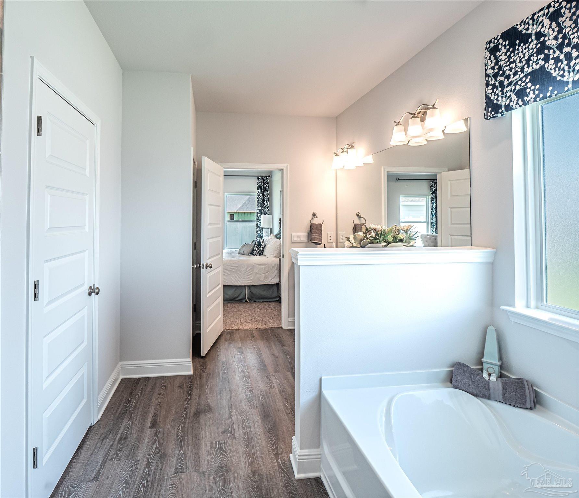$569,900 - 2671 Ten Mile Rd, Pace
- 5
- Bedrooms
- 3
- Baths
- 3,010
- SQ. Feet
- 1
- Acres
The McKenzie plan features a stunning 3010 sq. ft. layout with 5 bedrooms and 3 bathrooms, nestled in the charming Chase Farms community. As you enter, you'll find a formal dining room alongside a versatile area ideal for a home office or study. The family room seamlessly connects to the kitchen and breakfast nook, providing easy access to the covered back patio—perfect for sipping your morning coffee while enjoying the sunrise. The kitchen boasts stylish shaker cabinets, a central island, stainless steel appliances, quartz countertops, and durable engineered vinyl plank flooring throughout the common areas and bathrooms. Bedroom 1 is conveniently located off the family room and includes a spacious bathroom and walk-in closet. This home is equipped with smart technology, featuring a standard package that includes a Kwikset lock, Sky Bell, and a digital thermostat, all managed through the Qolsys IQ touch panel. With its generous floor plan, this home is ideal for entertaining guests or accommodating a large family!
Essential Information
-
- MLS® #:
- 655670
-
- Price:
- $569,900
-
- Bedrooms:
- 5
-
- Bathrooms:
- 3.00
-
- Full Baths:
- 3
-
- Square Footage:
- 3,010
-
- Acres:
- 1.00
-
- Year Built:
- 2025
-
- Type:
- Residential
-
- Sub-Type:
- Single Family Residence
-
- Style:
- Craftsman
-
- Status:
- Active
Community Information
-
- Address:
- 2671 Ten Mile Rd
-
- Subdivision:
- Chase Farms
-
- City:
- Pace
-
- County:
- Santa Rosa
-
- State:
- FL
-
- Zip Code:
- 32571
Amenities
-
- Utilities:
- Cable Available
-
- Parking Spaces:
- 2
-
- Parking:
- 2 Car Garage, Garage Door Opener
-
- Garage Spaces:
- 2
-
- Has Pool:
- Yes
-
- Pool:
- None
Interior
-
- Interior Features:
- Baseboards, Ceiling Fan(s), Crown Molding, High Ceilings, Recessed Lighting, Walk-In Closet(s)
-
- Appliances:
- Electric Water Heater, Dishwasher, Disposal, Microwave, Self Cleaning Oven
-
- Heating:
- Heat Pump, Central
-
- Cooling:
- Heat Pump, Central Air, Ceiling Fan(s)
-
- # of Stories:
- 1
-
- Stories:
- One
Exterior
-
- Lot Description:
- Central Access
-
- Windows:
- Double Pane Windows, Shutters
-
- Roof:
- Shingle
-
- Foundation:
- Slab
School Information
-
- Elementary:
- Chumuckla
-
- Middle:
- Central
-
- High:
- Central
Additional Information
-
- Zoning:
- Res Single
Listing Details
- Listing Office:
- D R Horton Realty Of Nw Florida, Llc
