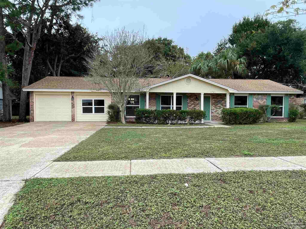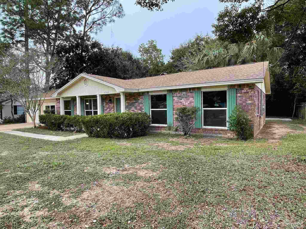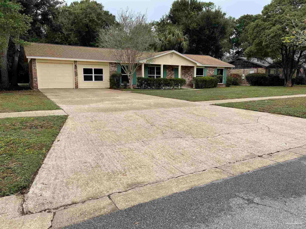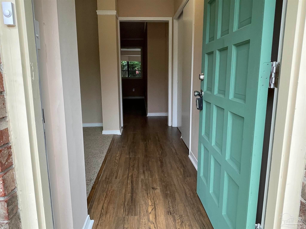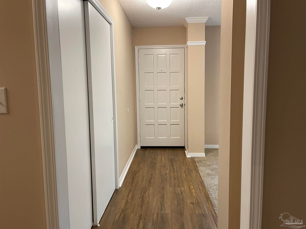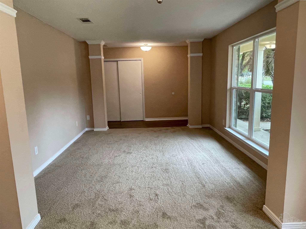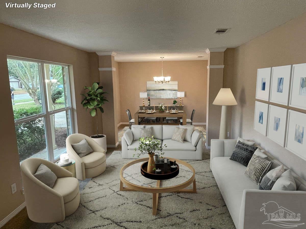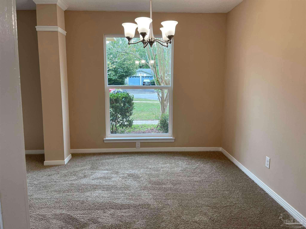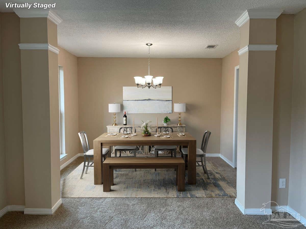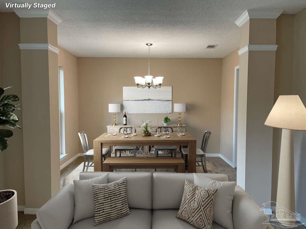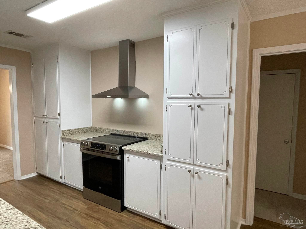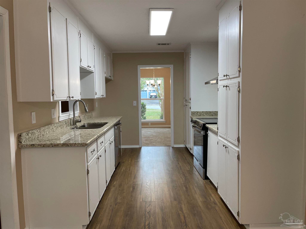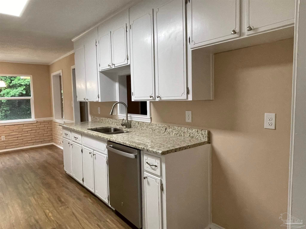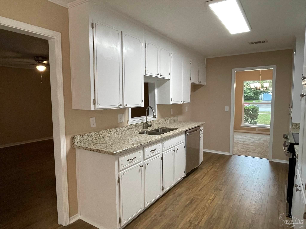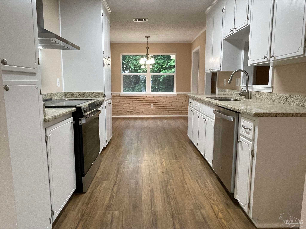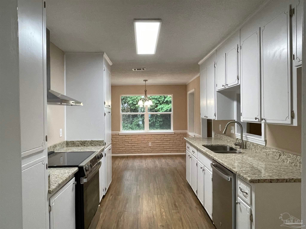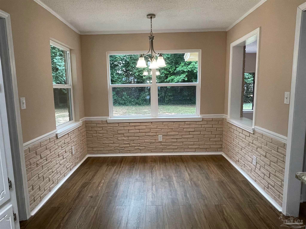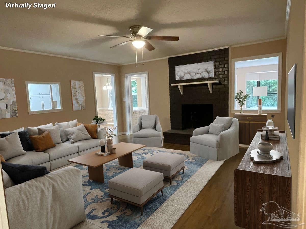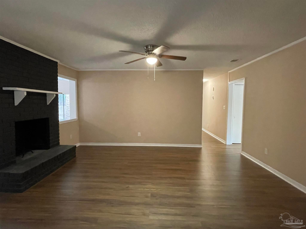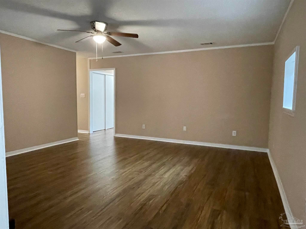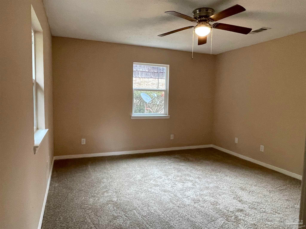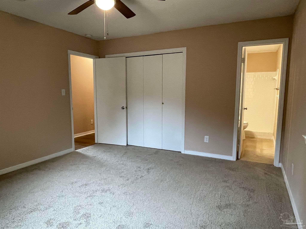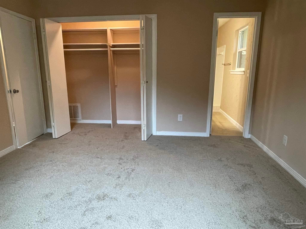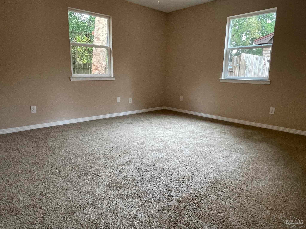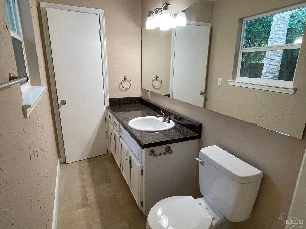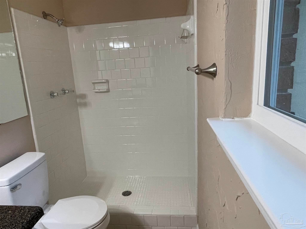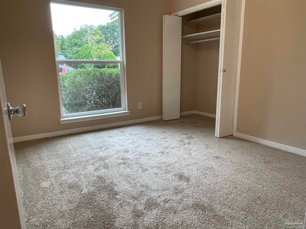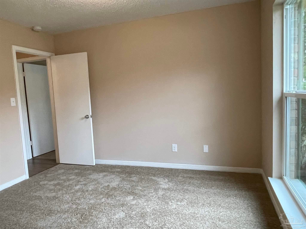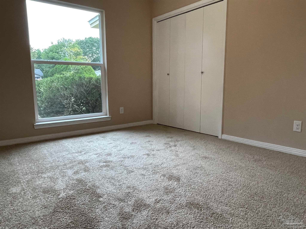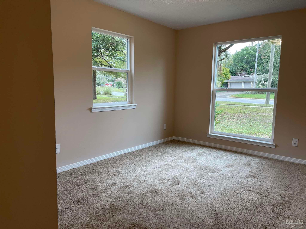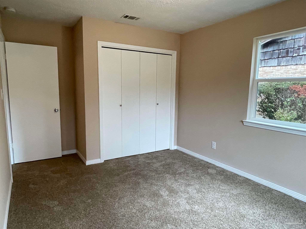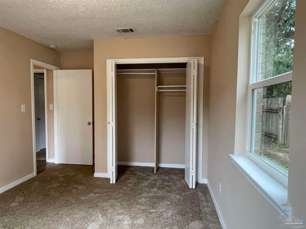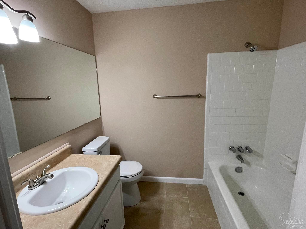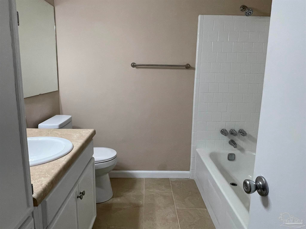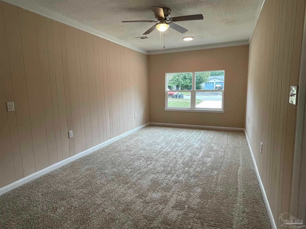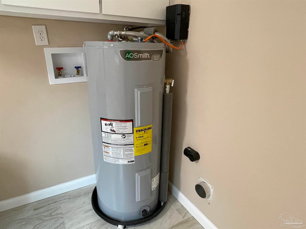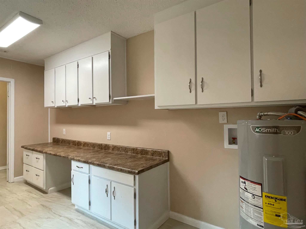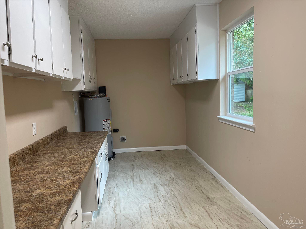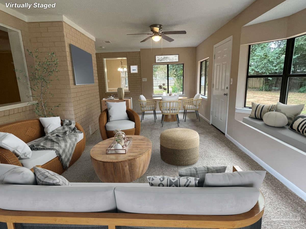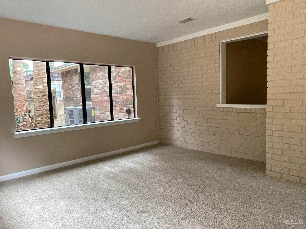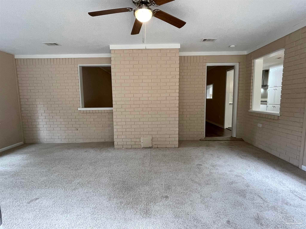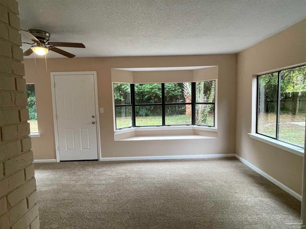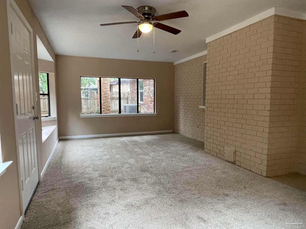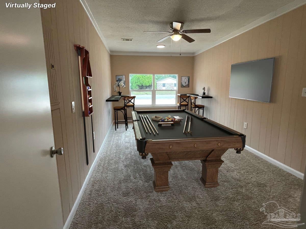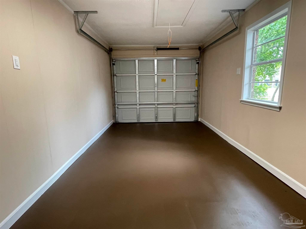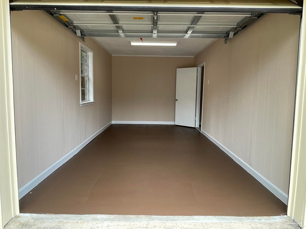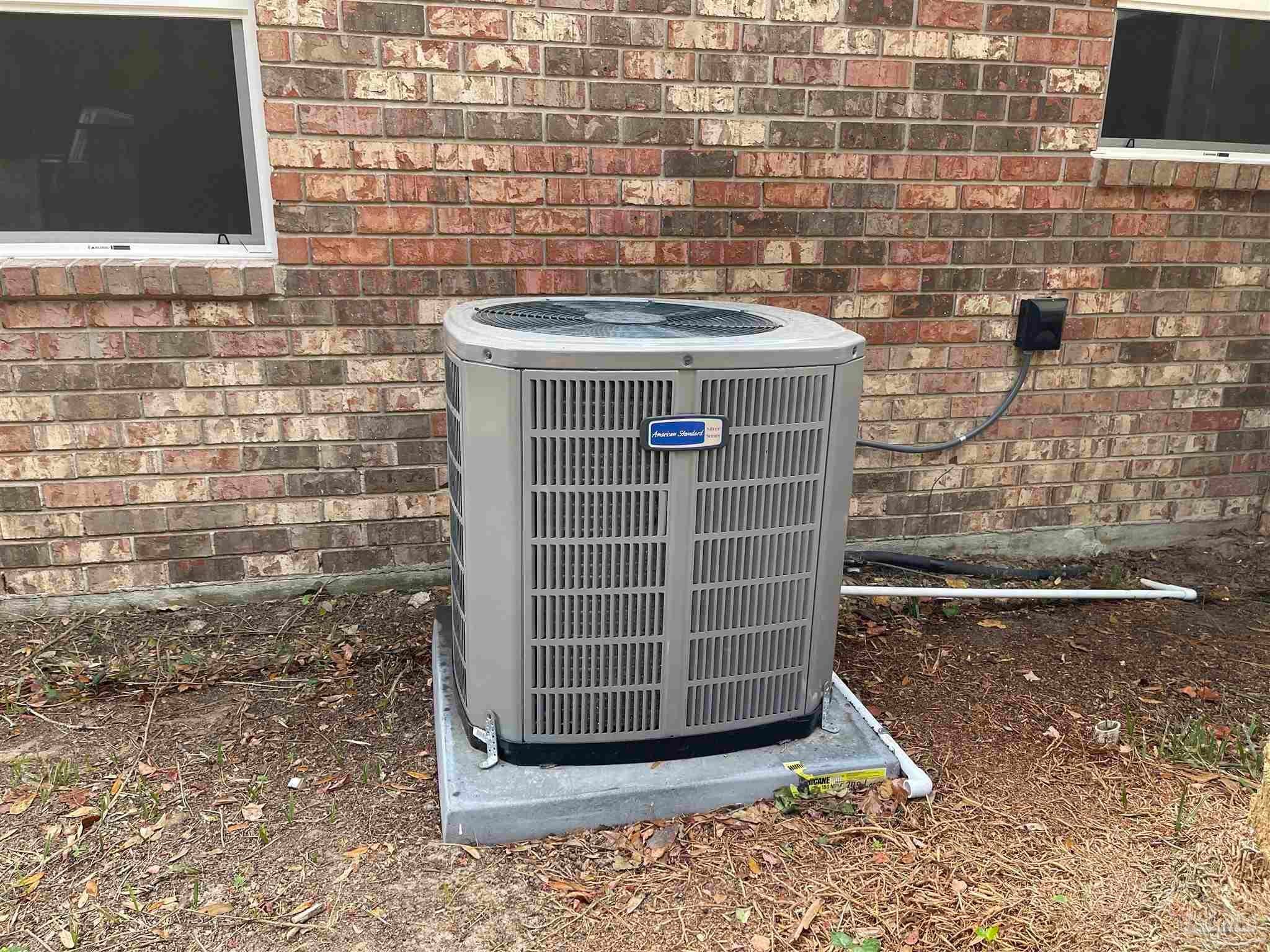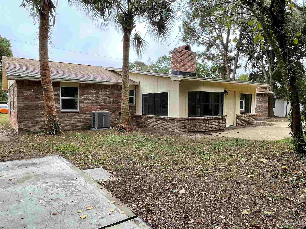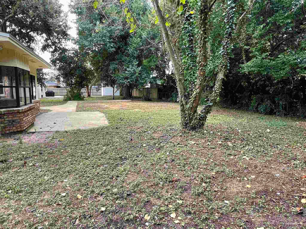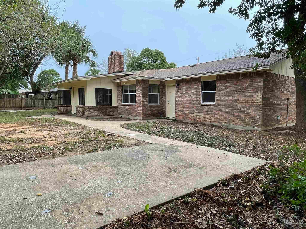$349,900 - 5745 Leesway Blvd, Pensacola
- 3
- Bedrooms
- 2
- Baths
- 2,162
- SQ. Feet
- 0.26
- Acres
$30,000 PRICE DROP! YOU WILL FALL IN LOVE with all the features this home has. Completely renovated with new dimensional shingled roof, fresh paint inside and out, and new central h/a heat pump with 10 year warranty. New wood laminate, plush carpet, and tile throughOUT. Kitchen has new stainless steel appliances and granite. All light fixtures and hardware are new. Large Florida room, living room, dining room, breakfast room, and a flex space, great for game room, office, hobbies, possible 4th bedroom, whatever makes your dreams come true. 22' laundry room with built in cabinets and storage galore. Room for a freezer or sewing machine. Come see this great home before it gets away. Convenient to airport, hospitals, shopping, dining, schools, interstate and college.
Essential Information
-
- MLS® #:
- 655491
-
- Price:
- $349,900
-
- Bedrooms:
- 3
-
- Bathrooms:
- 2.00
-
- Full Baths:
- 2
-
- Square Footage:
- 2,162
-
- Acres:
- 0.26
-
- Year Built:
- 1974
-
- Type:
- Residential
-
- Sub-Type:
- Single Family Residence
-
- Style:
- Ranch
-
- Status:
- Active
Community Information
-
- Address:
- 5745 Leesway Blvd
-
- Subdivision:
- Scenic Heights
-
- City:
- Pensacola
-
- County:
- Escambia
-
- State:
- FL
-
- Zip Code:
- 32504
Amenities
-
- Utilities:
- Cable Available
-
- Parking Spaces:
- 1
-
- Parking:
- Garage, Converted Garage
-
- Garage Spaces:
- 1
-
- Has Pool:
- Yes
-
- Pool:
- None
Interior
-
- Interior Features:
- Storage, Baseboards, Ceiling Fan(s), High Speed Internet, Bonus Room, Gym/Workout Room, Media Room, Office/Study, Sun Room
-
- Appliances:
- Electric Water Heater, Dishwasher, Self Cleaning Oven, ENERGY STAR Qualified Dishwasher, ENERGY STAR Qualified Appliances
-
- Heating:
- Central, Fireplace(s)
-
- Cooling:
- Central Air, Ceiling Fan(s)
-
- Fireplace:
- Yes
-
- # of Stories:
- 1
-
- Stories:
- One
Exterior
-
- Lot Description:
- Central Access, Interior Lot
-
- Windows:
- Double Pane Windows
-
- Roof:
- Shingle
-
- Foundation:
- Slab
School Information
-
- Elementary:
- Scenic Heights
-
- Middle:
- Ferry Pass
-
- High:
- Washington
Additional Information
-
- Zoning:
- Res Single
Listing Details
- Listing Office:
- Connell & Company Realty Inc.
