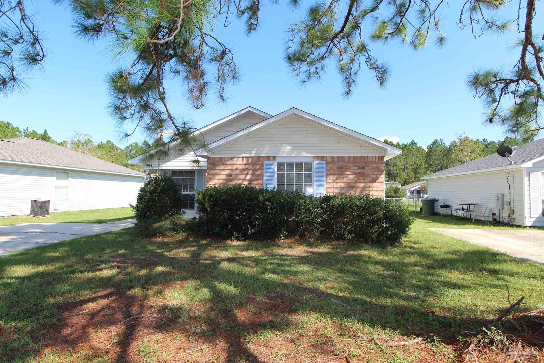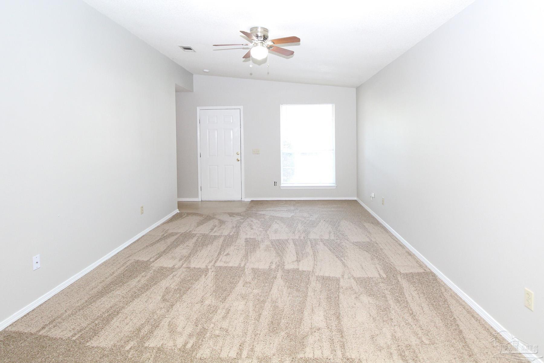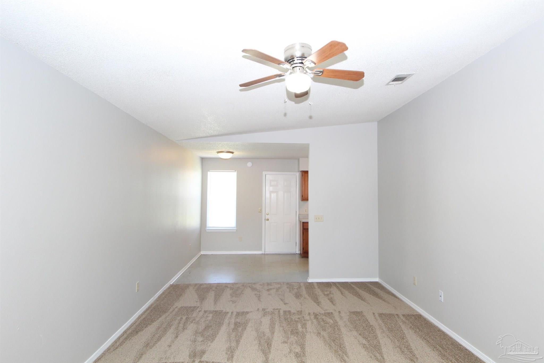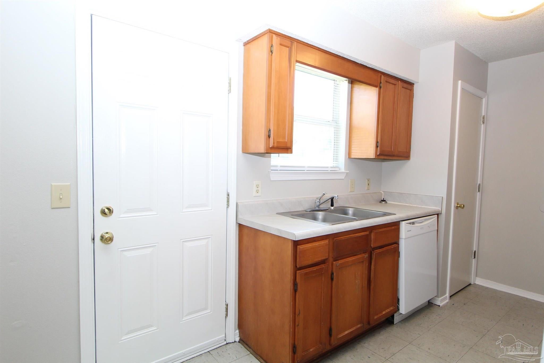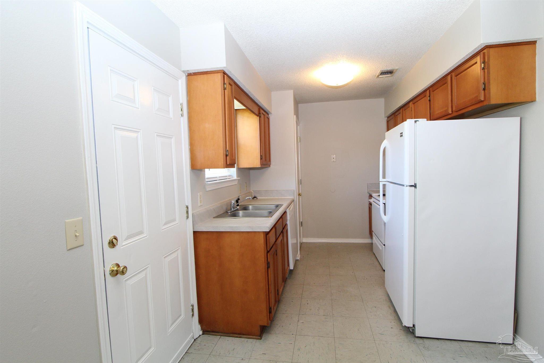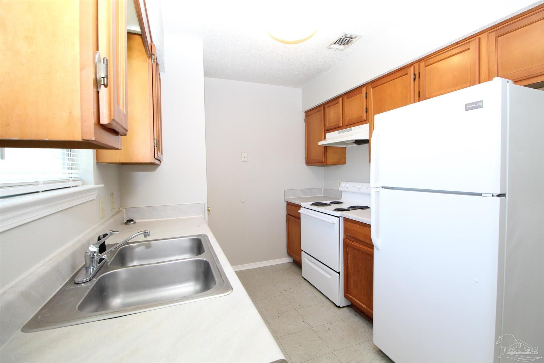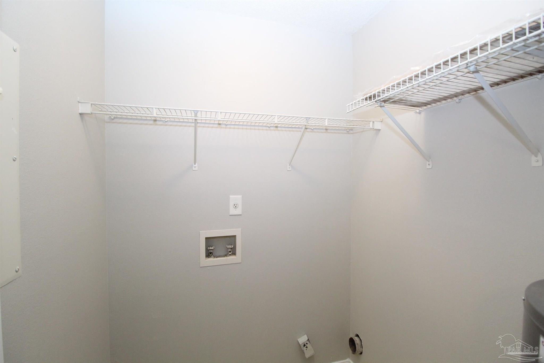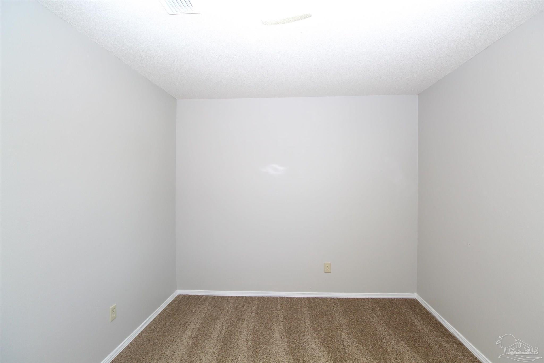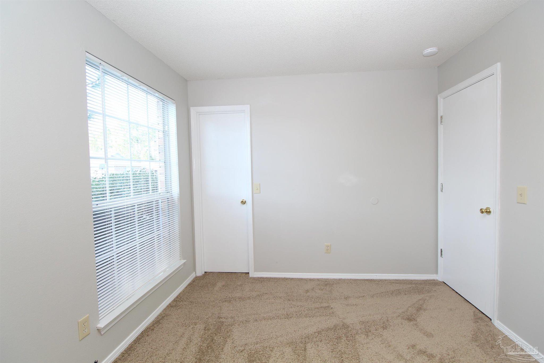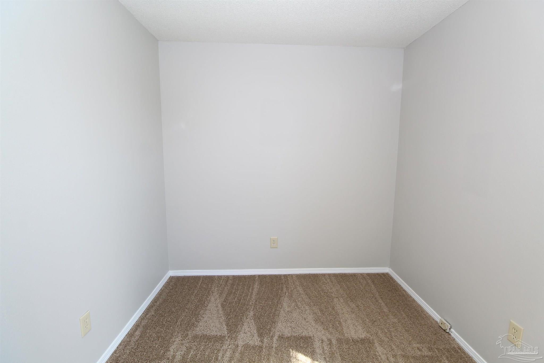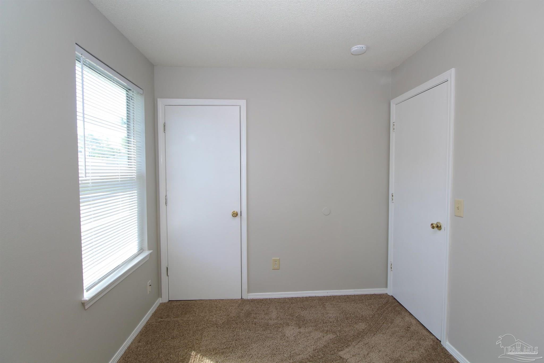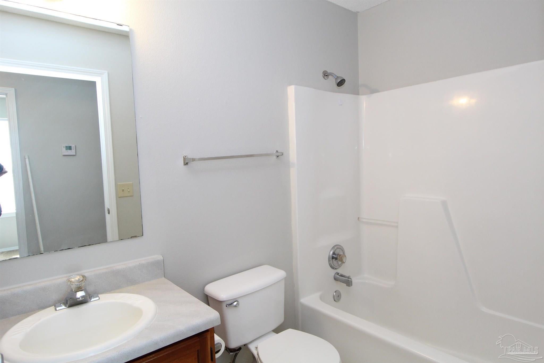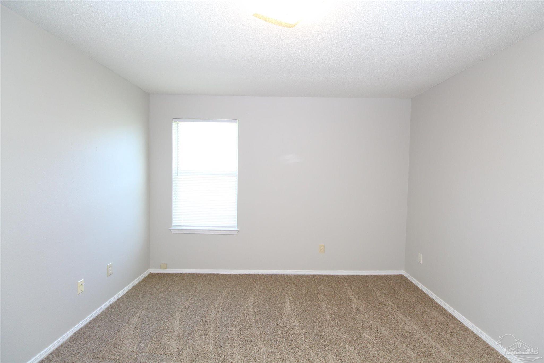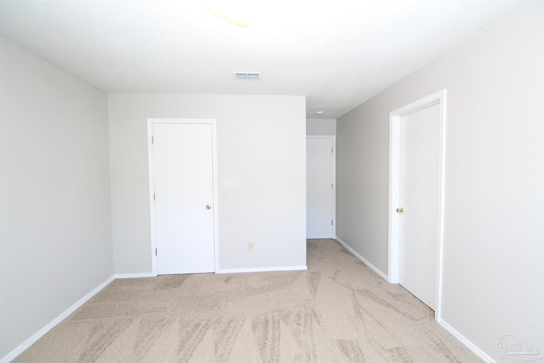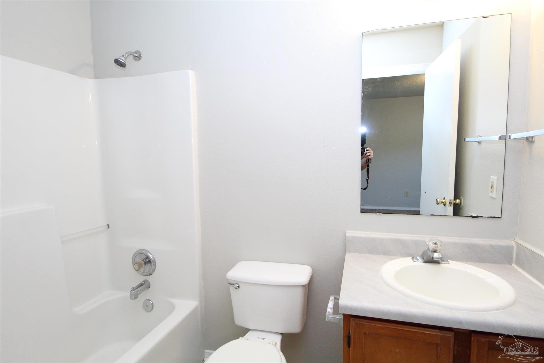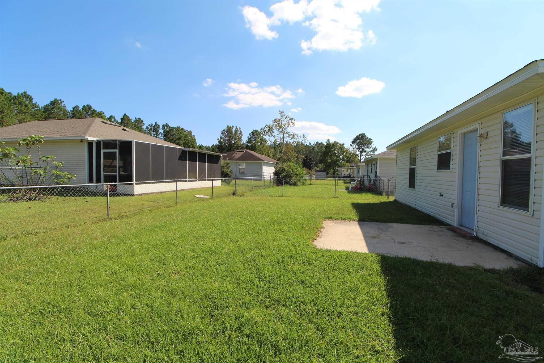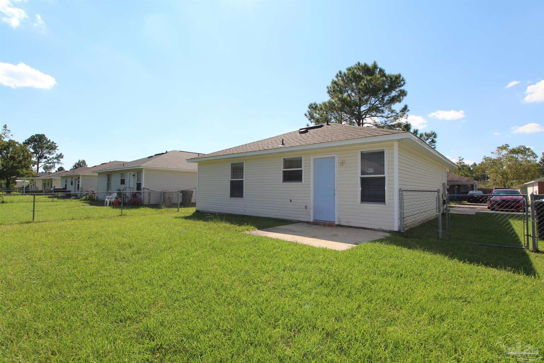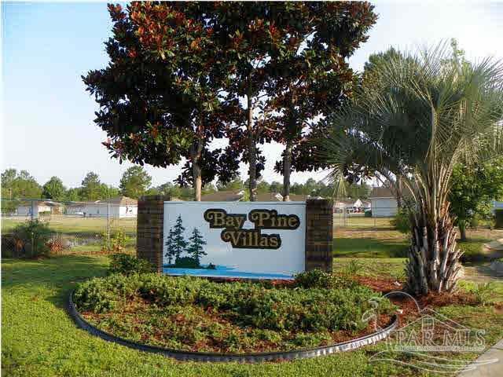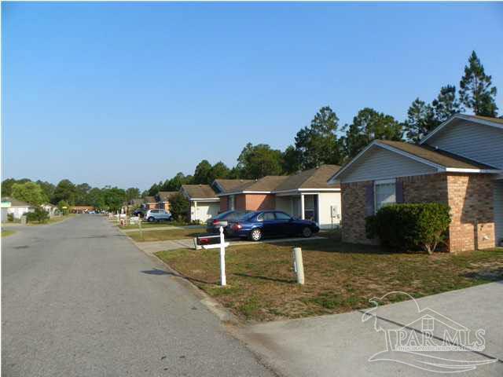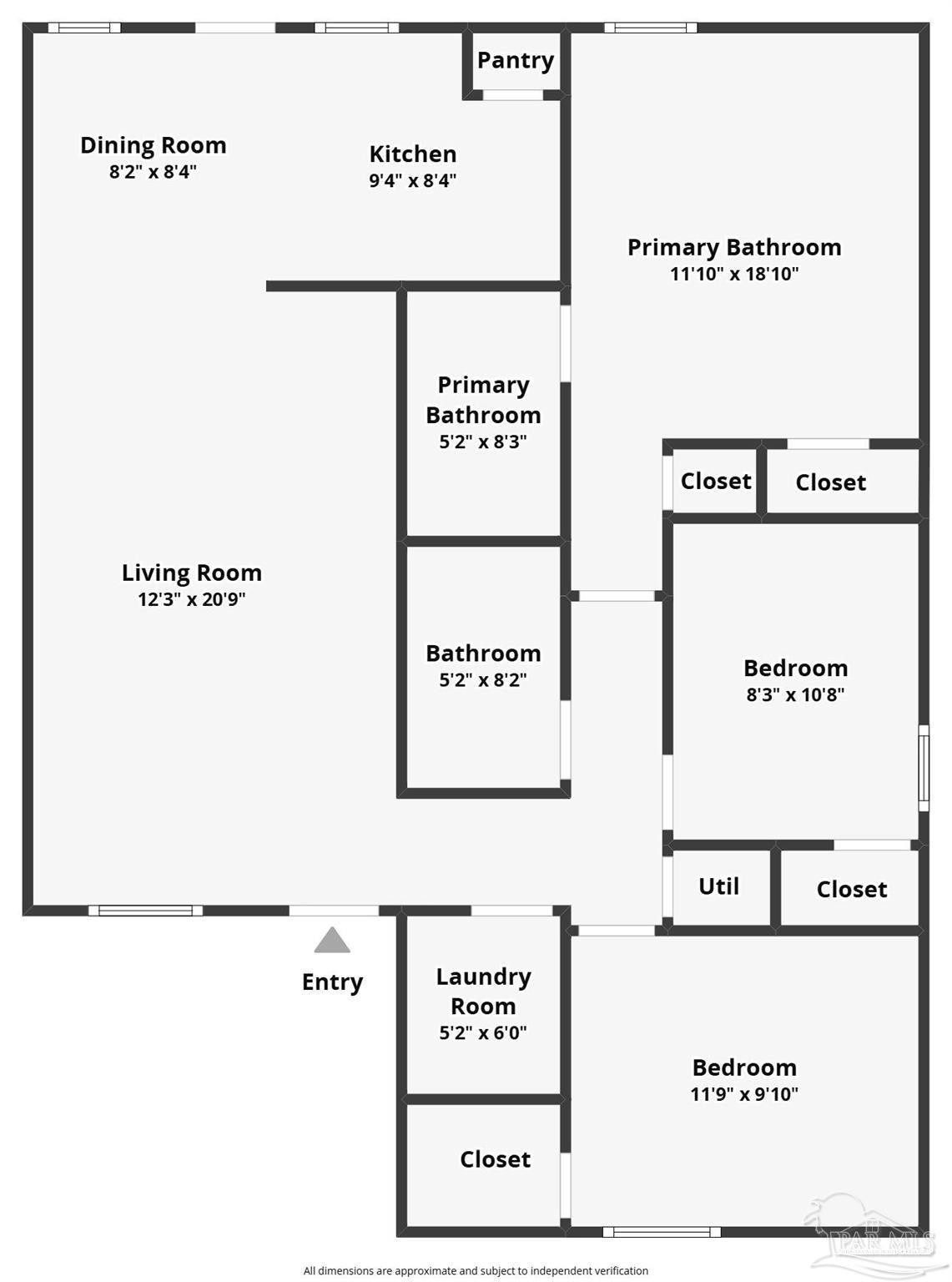$1,400 - 408 Pine Crescent Way, Pensacola
- 3
- Bedrooms
- 2
- Baths
- 1,080
- SQ. Feet
- 0.11
- Acres
Discover this inviting 3-bedroom, 2-bath single-family home in the sought-after Bay Pine Villa Subdivision, conveniently located off Hwy 98 near NAS Pensacola. Offering 1,068 sq.ft. of comfortable living space, this home features a cozy galley kitchen and a vaulted ceiling that enhances the open feel of the living area. Step outside to enjoy a back patio and a fenced backyard, perfect for relaxing or entertaining guests. Please note, we are only offering a 7-month lease with this home. Pet-friendly with a $250 non-refundable pet fee. Realty Masters residents are required to have renter liability insurance and can be enrolled for $11.95/month or opt into the Resident Benefits Package (RBP) for $45/month, which includes liability insurance, HVAC air filter delivery, and on-demand pest control! More details in the application. Home is ready for move-in!
Essential Information
-
- MLS® #:
- 655265
-
- Price:
- $1,400
-
- Bedrooms:
- 3
-
- Bathrooms:
- 2.00
-
- Full Baths:
- 2
-
- Square Footage:
- 1,080
-
- Acres:
- 0.11
-
- Year Built:
- 1997
-
- Type:
- Residential Lease
-
- Sub-Type:
- Residential Detached
-
- Status:
- Active
Community Information
-
- Address:
- 408 Pine Crescent Way
-
- Subdivision:
- Bay Pines Villas
-
- City:
- Pensacola
-
- County:
- Escambia
-
- State:
- FL
-
- Zip Code:
- 32506
Amenities
-
- Utilities:
- Cable Available
-
- Parking Spaces:
- 2
-
- Parking:
- Driveway
-
- Has Pool:
- Yes
-
- Pool:
- None
Interior
-
- Interior Features:
- Baseboards, Ceiling Fan(s), Vaulted Ceiling(s), Walk-In Closet(s)
-
- Appliances:
- Electric Water Heater, Dishwasher, Electric Cooktop, Refrigerator
-
- Heating:
- Central
-
- Cooling:
- Ceiling Fan(s), Central Air
-
- # of Stories:
- 1
-
- Stories:
- One
Exterior
-
- Lot Description:
- Interior Lot
-
- Windows:
- Blinds
-
- Roof:
- Composition
-
- Foundation:
- Slab
School Information
-
- Elementary:
- Myrtle Grove
-
- Middle:
- Bailey
-
- High:
- Escambia
Listing Details
- Listing Office:
- Realty Masters
