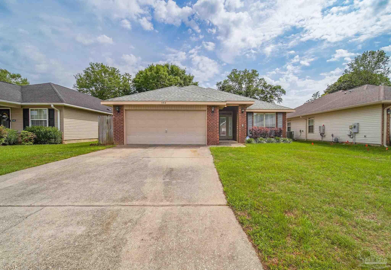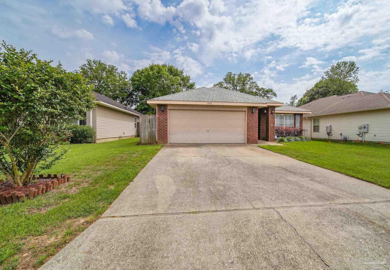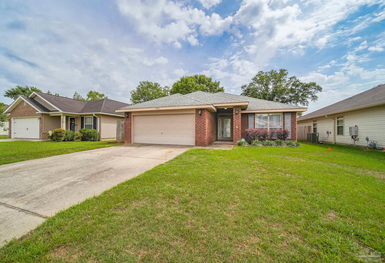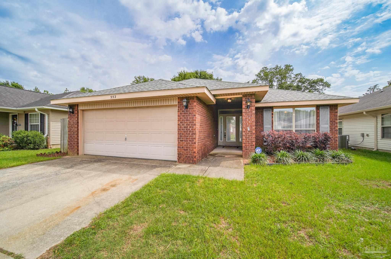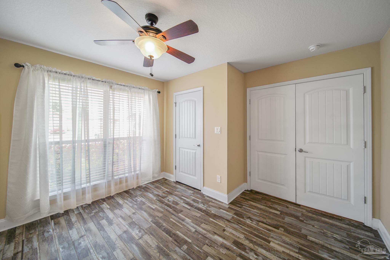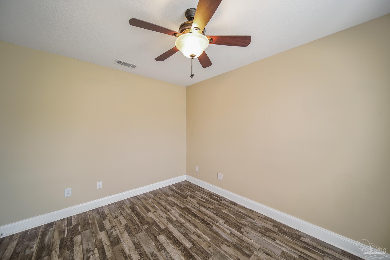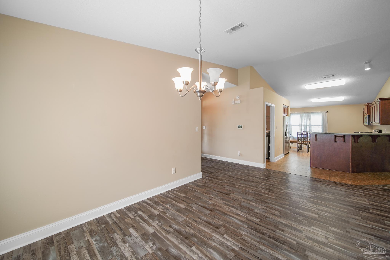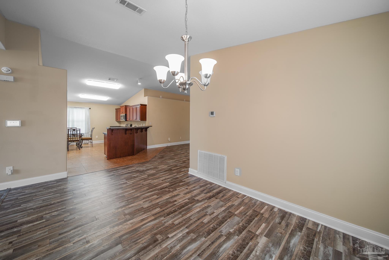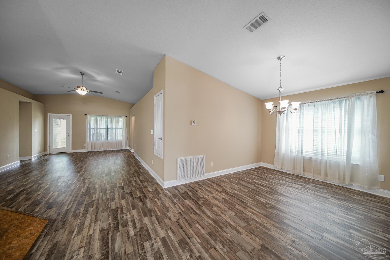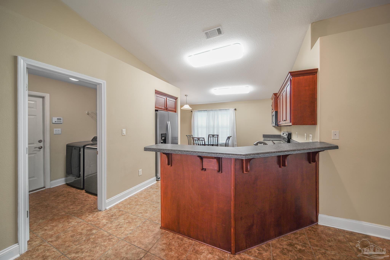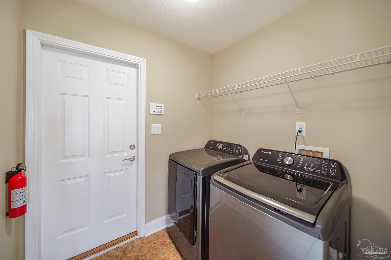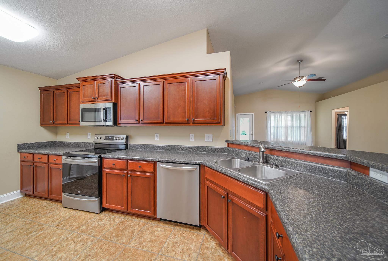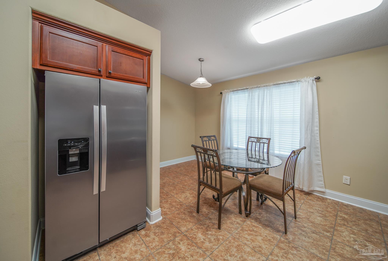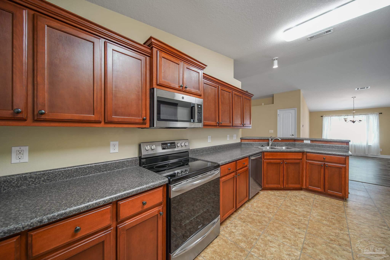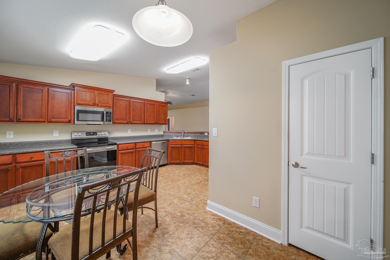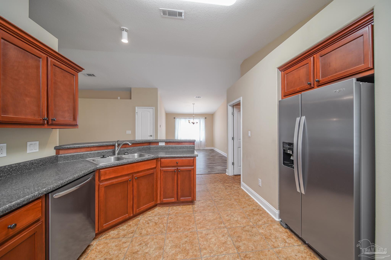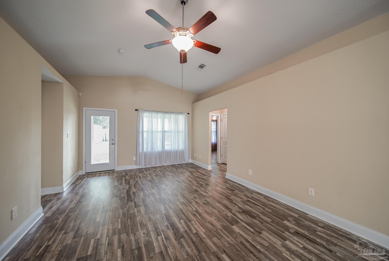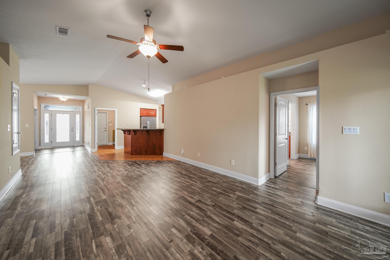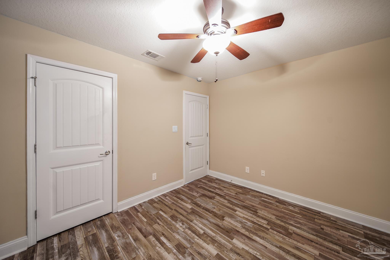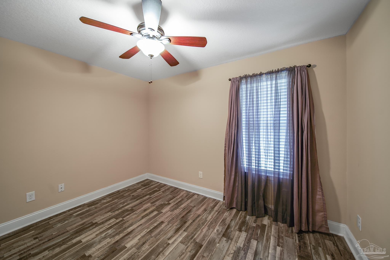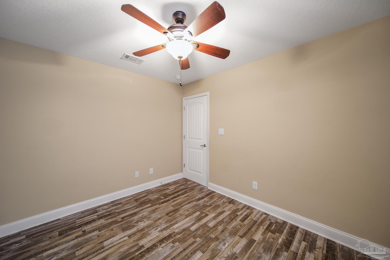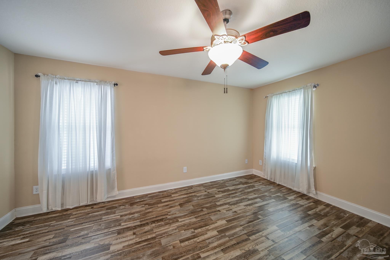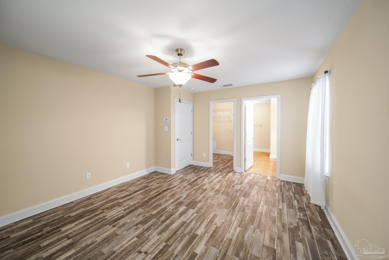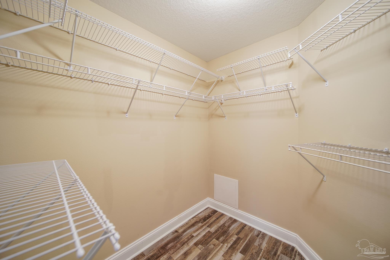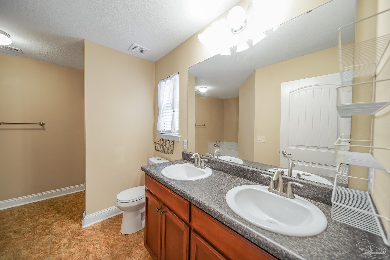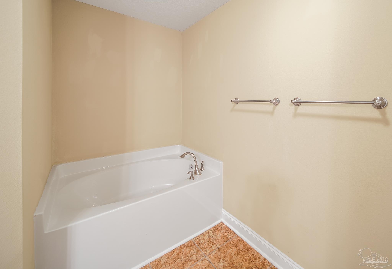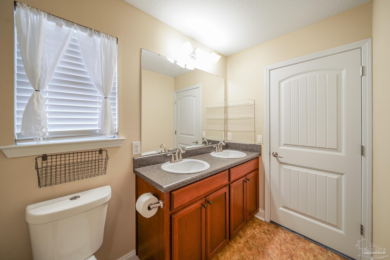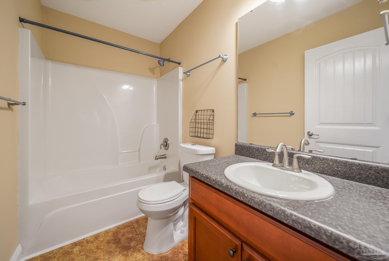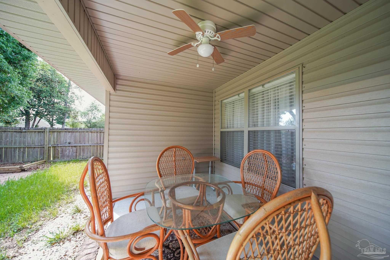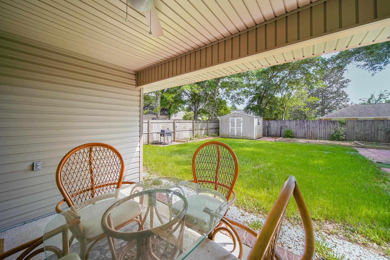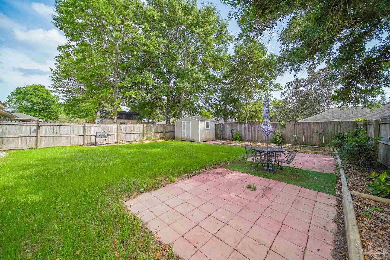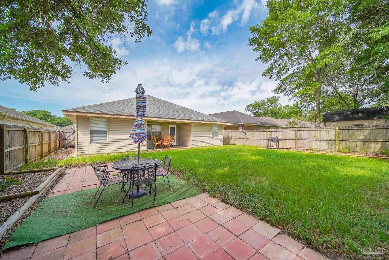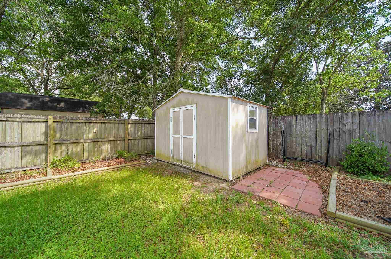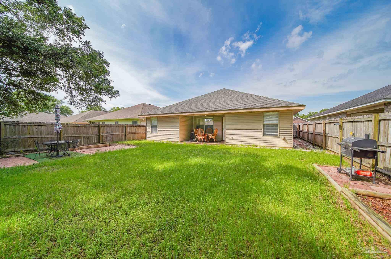$1,800 - 552 Edith Ln, Pensacola
- 4
- Bedrooms
- 2
- Baths
- 1,825
- SQ. Feet
- 0.16
- Acres
Welcome to your dream home in Northeast Pensacola! This impeccable 4-bedroom, 2-bathroom residence is perfectly situated off 9 Mile Road, offering quick access to the Navy Federal complex, shopping, and a variety of restaurants. Enjoy the convenience of a thoughtful split floor plan, with the fourth bedroom located at the front of the home—ideal for guest privacy, or as a cozy den, office, or playroom. The inviting living spaces include a formal dining room, an eat-in kitchen, and a breakfast bar, making it perfect for entertaining. Step outside to a covered patio complete with a natural gas stub, perfect for grilling and outdoor gatherings. The spacious backyard features a privacy fence and a handy storage shed. With lawn care services provided by the seller and pets accepted with owner approval (up to 2 maximum), this home has everything you need for comfortable living. Don't miss your chance to make this beautiful property your own!
Essential Information
-
- MLS® #:
- 655026
-
- Price:
- $1,800
-
- Bedrooms:
- 4
-
- Bathrooms:
- 2.00
-
- Full Baths:
- 2
-
- Square Footage:
- 1,825
-
- Acres:
- 0.16
-
- Year Built:
- 2011
-
- Type:
- Residential Lease
-
- Sub-Type:
- Residential Detached
-
- Status:
- Active
Community Information
-
- Address:
- 552 Edith Ln
-
- Subdivision:
- Madison Place
-
- City:
- Pensacola
-
- County:
- Escambia
-
- State:
- FL
-
- Zip Code:
- 32534
Amenities
-
- Utilities:
- Cable Available
-
- Parking Spaces:
- 2
-
- Parking:
- 2 Car Garage, Garage Door Opener
-
- Garage Spaces:
- 2
-
- Has Pool:
- Yes
-
- Pool:
- None
Interior
-
- Interior Features:
- Ceiling Fan(s), High Speed Internet, Tray Ceiling(s), Walk-In Closet(s)
-
- Appliances:
- Electric Water Heater, Built In Microwave, Dishwasher, Disposal, Electric Cooktop, Refrigerator
-
- Heating:
- Natural Gas
-
- Cooling:
- Ceiling Fan(s), Central Air
-
- # of Stories:
- 1
-
- Stories:
- One
Exterior
-
- Lot Description:
- Central Access
-
- Windows:
- Shutters, Blinds
-
- Roof:
- Hip
-
- Foundation:
- Slab
School Information
-
- Elementary:
- Mcarthur
-
- Middle:
- Ferry Pass
-
- High:
- Tate
Listing Details
- Listing Office:
- Team Sandy Blanton Realty, Inc
