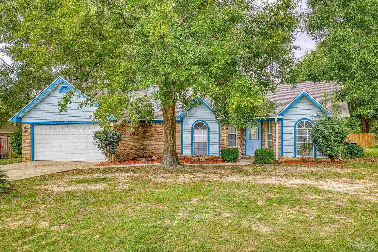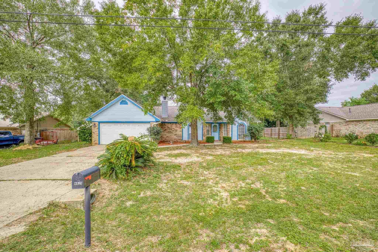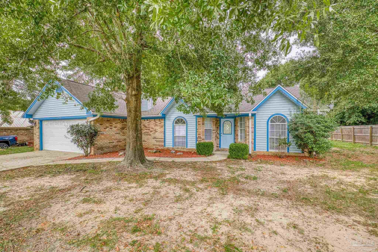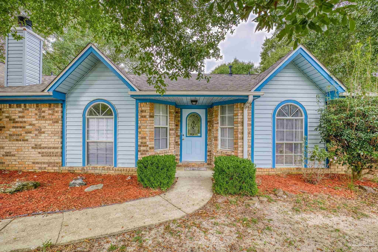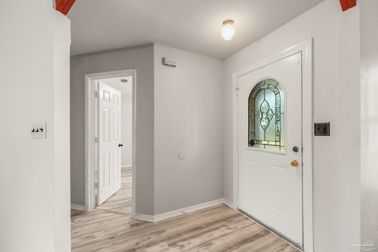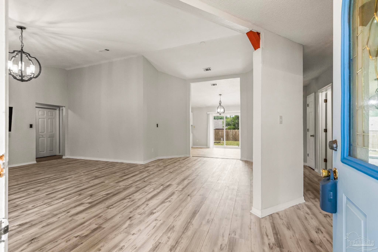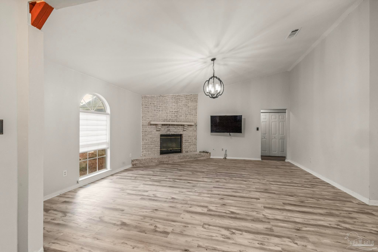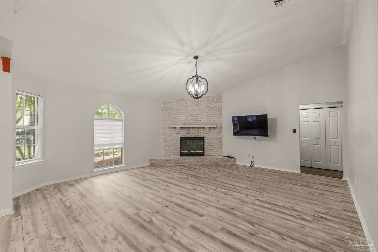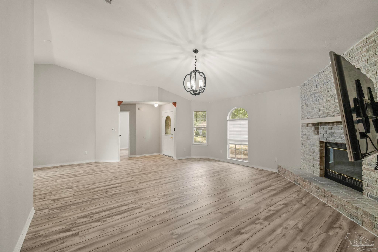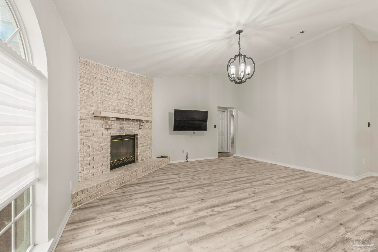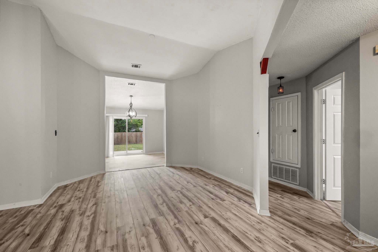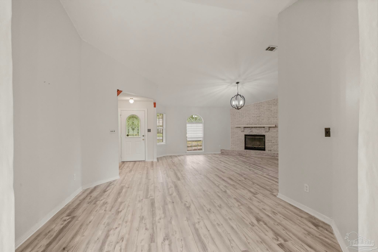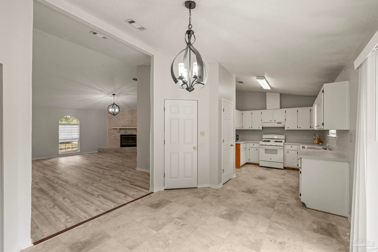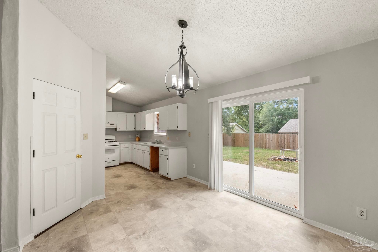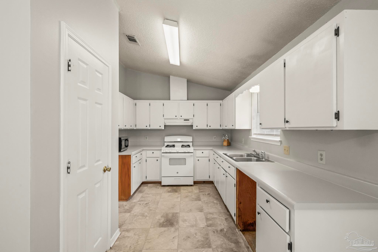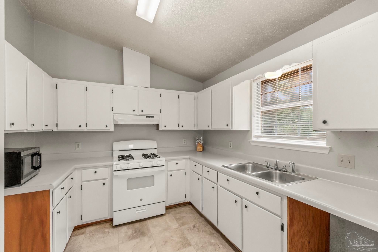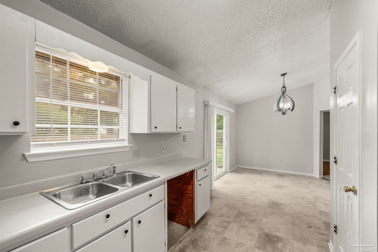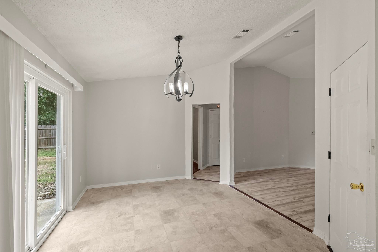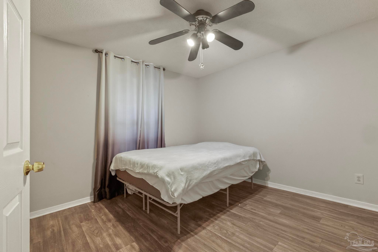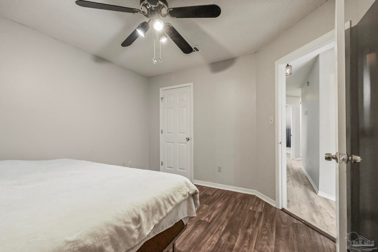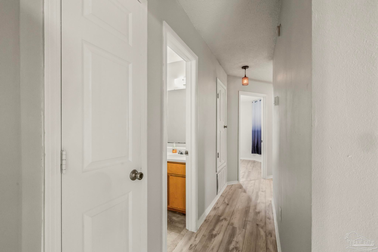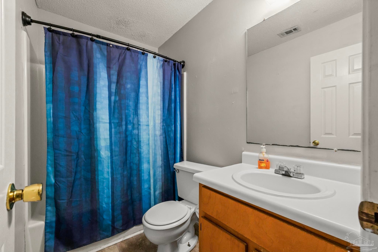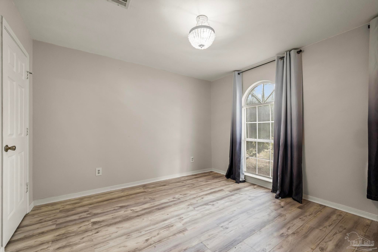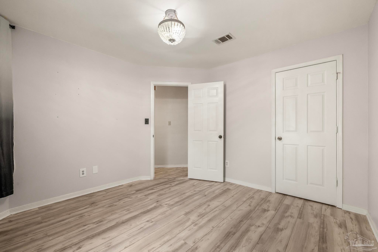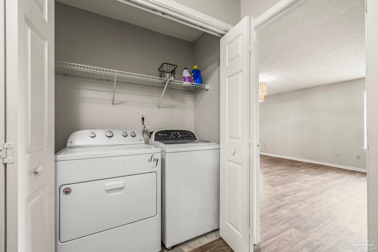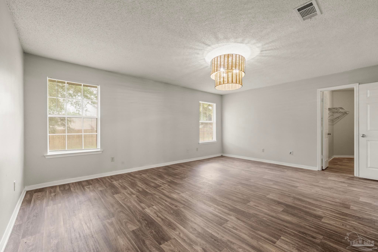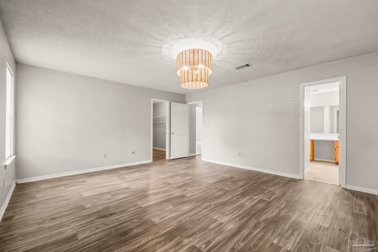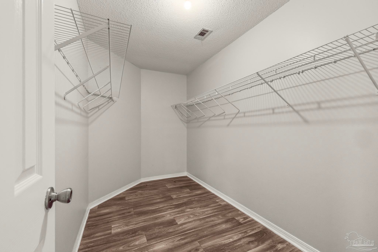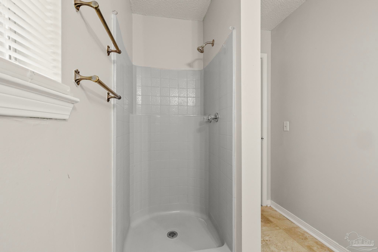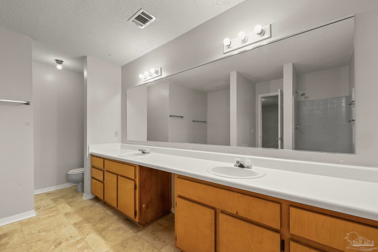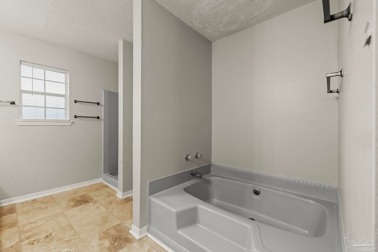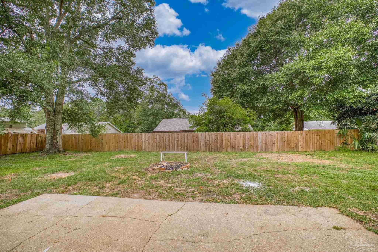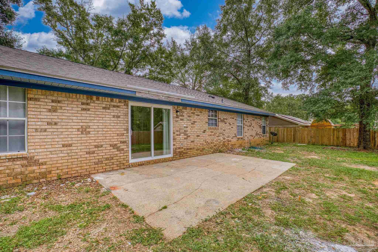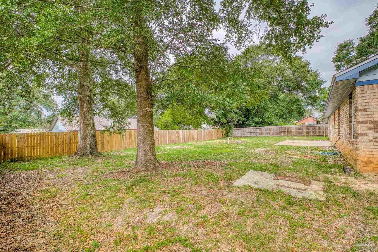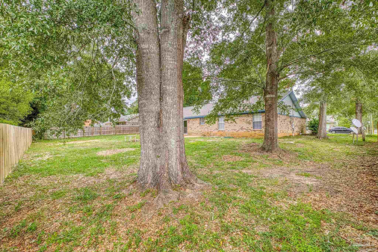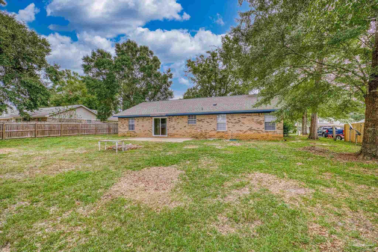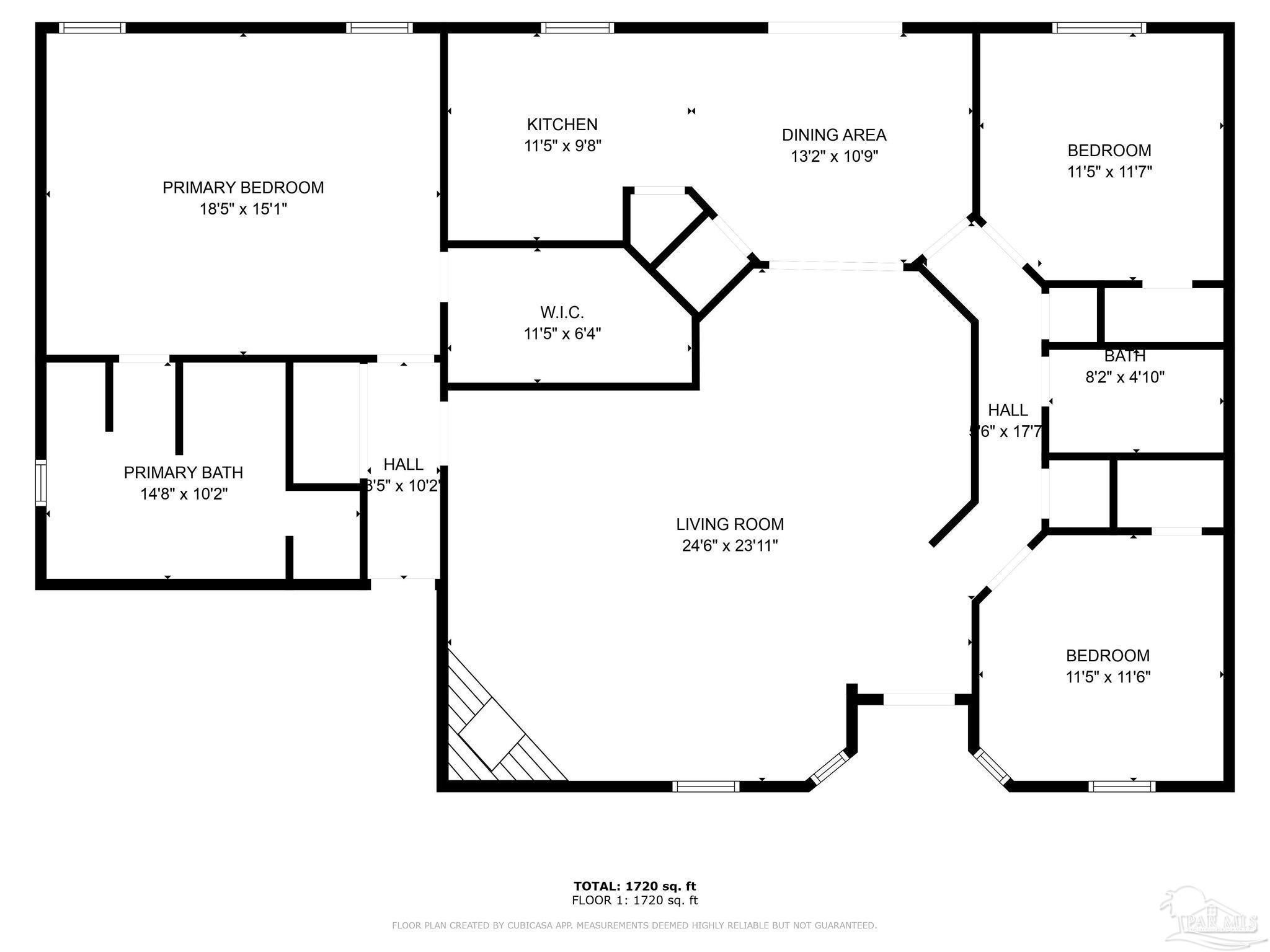$289,000 - 4815 Autumn Dr, Milton
- 3
- Bedrooms
- 2
- Baths
- 1,836
- SQ. Feet
- 0.3
- Acres
This 3 bedroom 2 bathroom family home sits on .29 acres in a quiet neighborhood in Pace. The charming blue traditional exterior stands out against the natural landscaping and trees providing shade in the summer. The roof is only 2 years old which provides a sense of comfort during hurricane season and when securing insurance. The interior has a light and airy feel with light paint colors and an open living space that is complimented by a whitewash brick fireplace that is sure to become the heart of the home. Light grey LVP flooring runs through the main living space and bedrooms and the tile in the kitchen makes clean up breeze. The kitchen has an abundance of cabinetry and storage, a double sink, and there is a designated dining space off to the side. The oversized master bedroom has a huge walk-in closet, and an ensuite bathroom with double vanities, plus a standing shower and soaking tub. The other two bedrooms also have ample space and a bathroom between with a shower/tub combo. The laundry is inside, and there is a two-car garage off the kitchen. Other stand-out features include updated light fixtures and an open patio in the backyard that has a great amount of room for a fire pit, play set and more. This home qualifies for USDA financing!
Essential Information
-
- MLS® #:
- 654267
-
- Price:
- $289,000
-
- Bedrooms:
- 3
-
- Bathrooms:
- 2.00
-
- Full Baths:
- 2
-
- Square Footage:
- 1,836
-
- Acres:
- 0.30
-
- Year Built:
- 1992
-
- Type:
- Residential
-
- Sub-Type:
- Single Family Residence
-
- Style:
- Contemporary
-
- Status:
- Active
Community Information
-
- Address:
- 4815 Autumn Dr
-
- Subdivision:
- Twin Hills Estates
-
- City:
- Milton
-
- County:
- Santa Rosa
-
- State:
- FL
-
- Zip Code:
- 32571
Amenities
-
- Parking Spaces:
- 2
-
- Parking:
- 2 Car Garage
-
- Garage Spaces:
- 2
-
- Has Pool:
- Yes
-
- Pool:
- None
Interior
-
- Interior Features:
- Baseboards, Ceiling Fan(s), High Ceilings, Walk-In Closet(s)
-
- Appliances:
- Electric Water Heater
-
- Heating:
- Natural Gas, Fireplace(s)
-
- Cooling:
- Central Air, Ceiling Fan(s)
-
- Fireplace:
- Yes
-
- # of Stories:
- 1
-
- Stories:
- One
Exterior
-
- Lot Description:
- Central Access
-
- Roof:
- Composition
-
- Foundation:
- Slab
School Information
-
- Elementary:
- Dixon
-
- Middle:
- Sims
-
- High:
- Pace
Additional Information
-
- Zoning:
- Res Single
Listing Details
- Listing Office:
- Levin Rinke Realty
